Small Contemporary Entryway Ideas
Refine by:
Budget
Sort by:Popular Today
121 - 140 of 3,851 photos
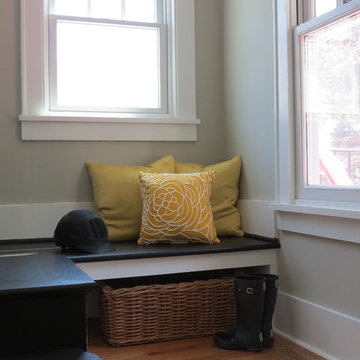
There is a proper mudroom at the back of the house, but this little bench, just off the front entrance is a convenient and pretty little spot to drop a few things as the family comes in.
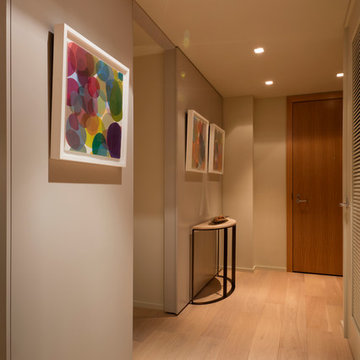
The entry space was reimagined as a gallery with paneled walls and a concealed door. Recessed lighting highlights the art.
This project was featured in Home&Design. http://www.homeanddesign.com/2016/10/14/audiovideo-lighting-drawing-board-4
Photography by Geoffrey Hodgdon
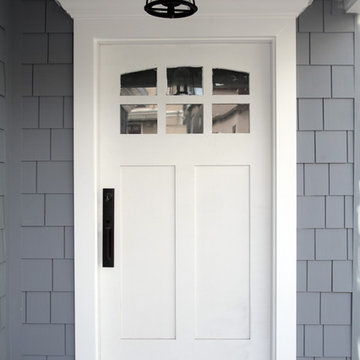
Single white wood entry door in Los Angeles installed by Supreme Remodeling INC.
Entryway - small contemporary concrete floor entryway idea in Los Angeles with gray walls and a white front door
Entryway - small contemporary concrete floor entryway idea in Los Angeles with gray walls and a white front door
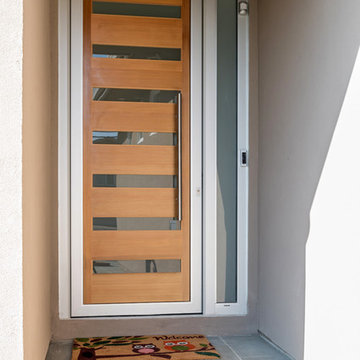
Boaz Meiri Photography
Example of a small trendy gray floor entryway design in San Francisco with beige walls and a light wood front door
Example of a small trendy gray floor entryway design in San Francisco with beige walls and a light wood front door
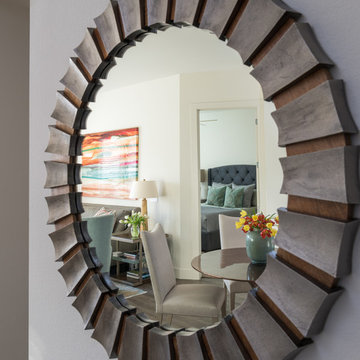
Michael Hunter
Small trendy medium tone wood floor entryway photo in Dallas with white walls and a white front door
Small trendy medium tone wood floor entryway photo in Dallas with white walls and a white front door
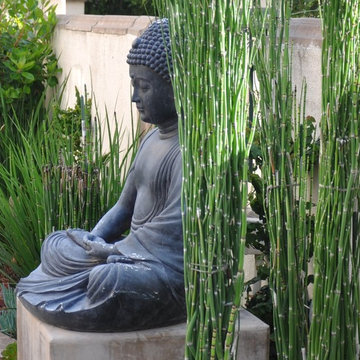
A meditative statue greets visitors in the courtyard entry. Photo by Design Moe Kitchen & Bath
Example of a small trendy entryway design in San Diego
Example of a small trendy entryway design in San Diego
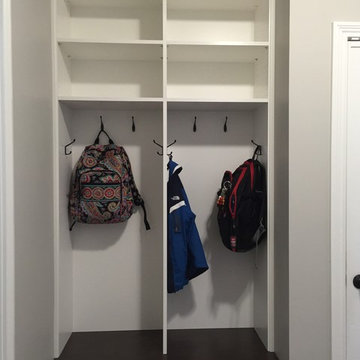
Matching mudroom fixtures mirror each other to make full use of this entry space, and provide storage for the whole family!
Example of a small trendy dark wood floor entryway design in Columbus with gray walls and a white front door
Example of a small trendy dark wood floor entryway design in Columbus with gray walls and a white front door
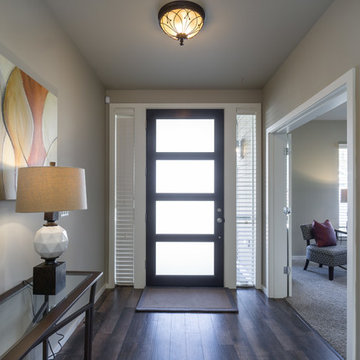
trueONE Group, LLC
Entryway - small contemporary light wood floor entryway idea in Seattle with beige walls
Entryway - small contemporary light wood floor entryway idea in Seattle with beige walls
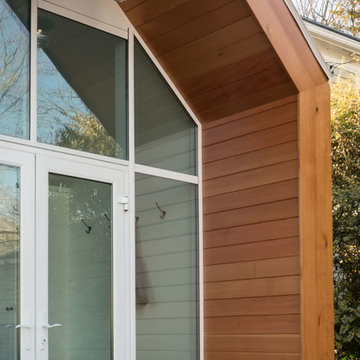
Jamaica Plain, MA -- "Sunroom mudroom." This back entry expansion project transformed a cramped doorway into a welcoming and functional vestibule for this bustling family home.
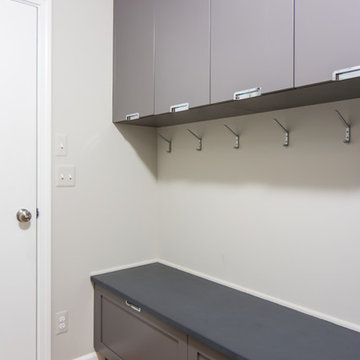
Goals
Our clients desired to simply update their home with a modern, open feel while adding more natural light to the space.
Our Design Solution
By taking down the wall between the dining room and living room and adding a bump out in the kitchen, the space opened up dramatically and the room was flooded with natural light. In addition to replacing the kitchen cabinets and counters, we added a long horizontal window to give a unique modern element as well as let more light in.
C.J South Photography
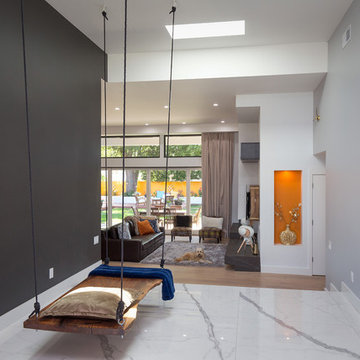
An open space for relaxation and mindfulness. A light marble floor with dark accents and the eye catcher the long hung rustic swing!
Inspiration for a small contemporary marble floor and white floor entryway remodel in San Francisco with gray walls and a brown front door
Inspiration for a small contemporary marble floor and white floor entryway remodel in San Francisco with gray walls and a brown front door
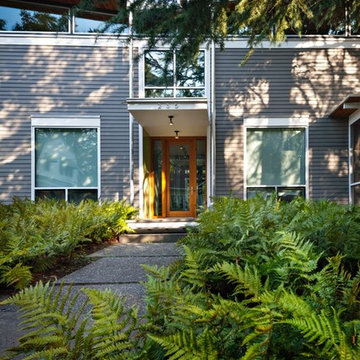
Autumn ferns flanking the random pattern exposed aggregate pavers have grown to create a lovely approach to the house
Inspiration for a small contemporary entryway remodel in Atlanta
Inspiration for a small contemporary entryway remodel in Atlanta
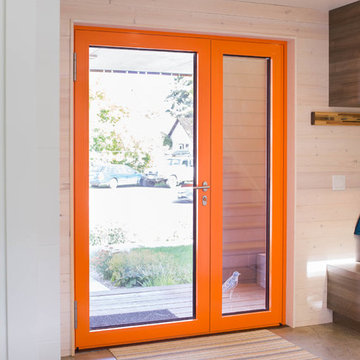
This Bozeman, Montana tiny house residence blends an innovative use of space with high-performance Glo aluminum doors and proper building orientation. Situated specifically, taking advantage of the sun to power the Solar panels located on the southern side of the house. Careful consideration given to the floor plan allows this home to maximize space and keep the small footprint.
Full light exterior doors provide multiple access points across this house. The full lite entry doors provide plenty of natural light to this minimalist home. A full lite entry door adorned with a sidelite provide natural light for the cozy entrance.
This home uses stairs to connect the living spaces and bedrooms. The living and dining areas have soaring ceiling heights thanks to the inventive use of a loft above the kitchen. The living room space is optimized with a well placed window seat and the dining area bench provides comfortable seating on one side of the table to maximize space. Modern design principles and sustainable building practices create a comfortable home with a small footprint on an urban lot. The one car garage complements this home and provides extra storage for the small footprint home.
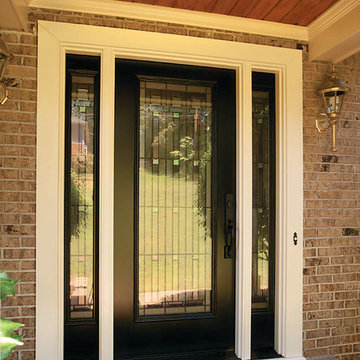
Portico with tongue and groove ceiling. © 2015 Jan Stittleburg for Georgia Front Porch
Inspiration for a small contemporary single front door remodel in Atlanta with a black front door
Inspiration for a small contemporary single front door remodel in Atlanta with a black front door
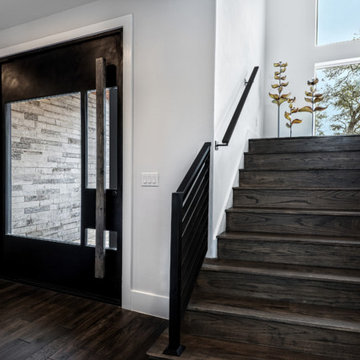
Pivot Iron Door by San Marcos Iron Doors with clear glass and wood handle.
Custom Design Door Model.
Small trendy entryway photo in Austin
Small trendy entryway photo in Austin
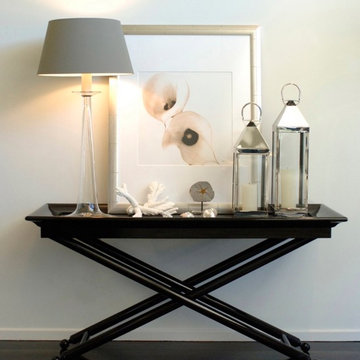
Inspiration for a small contemporary dark wood floor and brown floor front door remodel in Seattle with white walls
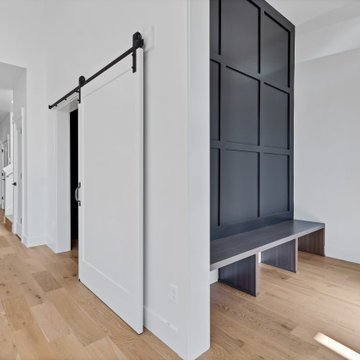
Example of a small trendy light wood floor, brown floor and wall paneling foyer design in Other with white walls and a medium wood front door
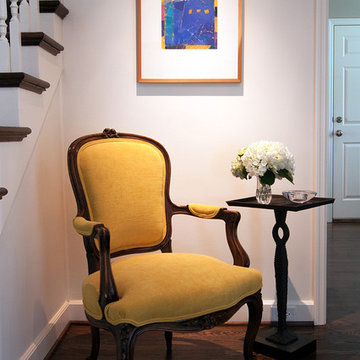
A pop of color in this small seating area in the entry hall makes for a happy welcoming.
Inspiration for a small contemporary dark wood floor entryway remodel in Kansas City with white walls
Inspiration for a small contemporary dark wood floor entryway remodel in Kansas City with white walls
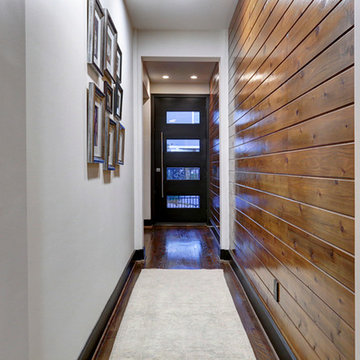
T&K Images
Example of a small trendy medium tone wood floor front door design in Houston with white walls and a brown front door
Example of a small trendy medium tone wood floor front door design in Houston with white walls and a brown front door
Small Contemporary Entryway Ideas
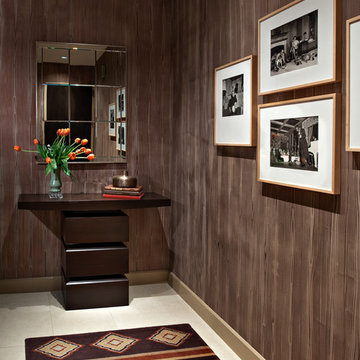
This entry hall to a condominium loft features faux bois wallpaper with a hint of metallic gold. Black and white photographs from the owner's art collection feature famous Hollywood personalities from the 1920's, 30's and 40's. The entry table features a hidden drawer for owner's personal effects and an area rug that, while contemporary, gives a nod to the Southwestern roots in Scottsdale, AZ.
7





