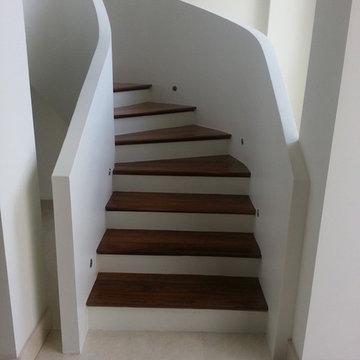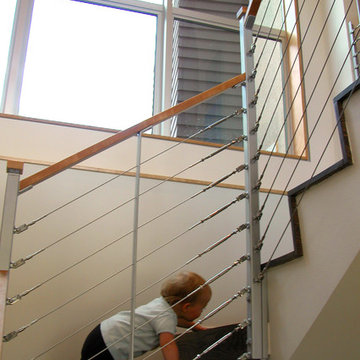Small Curved Staircase Ideas
Refine by:
Budget
Sort by:Popular Today
21 - 40 of 692 photos
Item 1 of 3
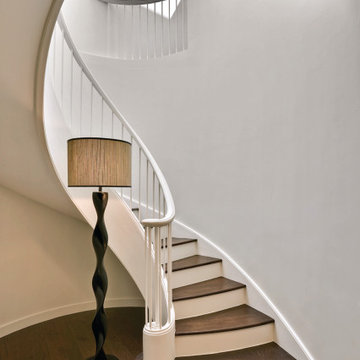
unique staircase design within rounded walls of a San Francisco estate
Inspiration for a small transitional wooden curved metal railing staircase remodel in San Francisco with wooden risers
Inspiration for a small transitional wooden curved metal railing staircase remodel in San Francisco with wooden risers
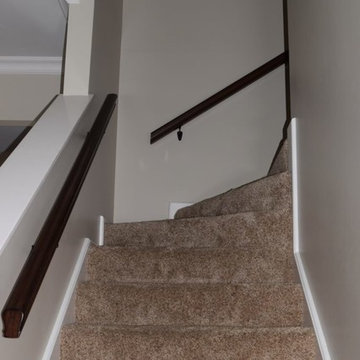
Small elegant carpeted curved staircase photo in Orange County with carpeted risers
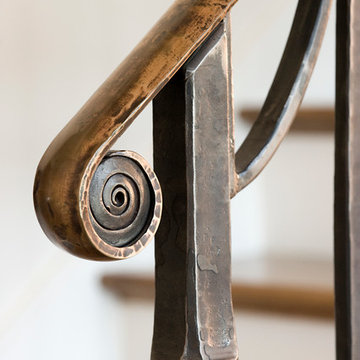
Bronze hand grip on mild steel, hand-forged railing by Maynard Studios.
Example of a small classic curved staircase design in Louisville
Example of a small classic curved staircase design in Louisville
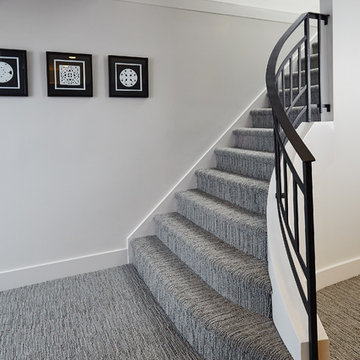
Small trendy carpeted curved staircase photo in Grand Rapids with carpeted risers
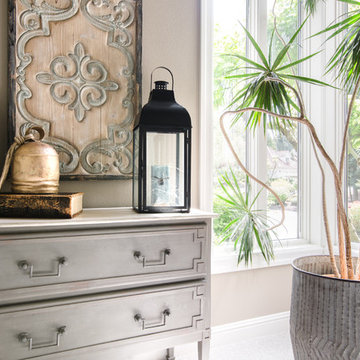
A decorative chest greets guests on the stairway landing, just off of the formal entry, flanked by a large plant in a metal pot.
John Bradley Photography
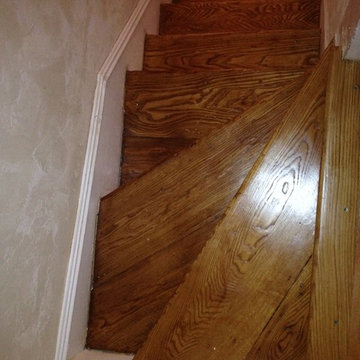
Robert A Civiletti
Staircase - small traditional wooden curved staircase idea in Newark with wooden risers
Staircase - small traditional wooden curved staircase idea in Newark with wooden risers
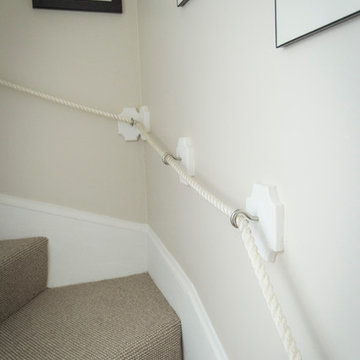
Staircase with kids rope railing in transitional Cambridge townhouse.
Photo by Eric Levin Photography
Small transitional carpeted curved staircase photo in Boston with carpeted risers
Small transitional carpeted curved staircase photo in Boston with carpeted risers
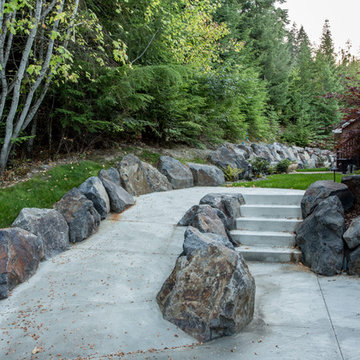
Previously, a concrete stairwell had provided access from the back of the garage to the backyard due to the elevation change. The stairwell was removed and the area regraded to create easier garage access. Concrete steps were poured, as well as a concrete ramp, to make it simple to bring equipment, furniture, etc. in and out of the back yard.
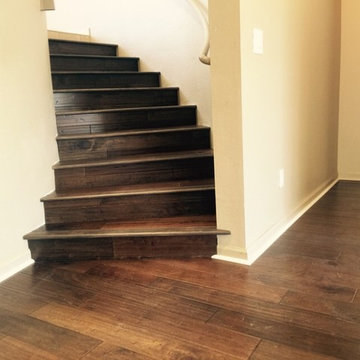
Example of a small classic wooden curved staircase design in Los Angeles with wooden risers
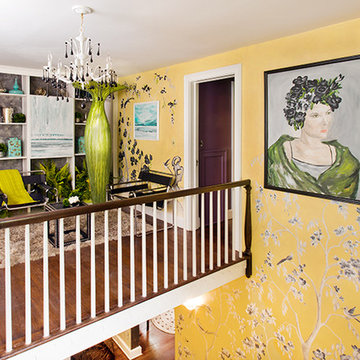
Vandamm Interiors by Victoria Vandamm
Small arts and crafts wooden curved wood railing staircase photo in New York with painted risers
Small arts and crafts wooden curved wood railing staircase photo in New York with painted risers
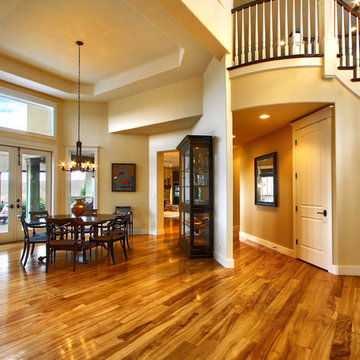
Maple 6010 curved handrail with 1 3/4'' dowel top balusters, Maple tread end caps and wall treads with painted skirt board and mitered risers, Custom 6 inch painted flat panel box newels with wrap and flat maple top cap.
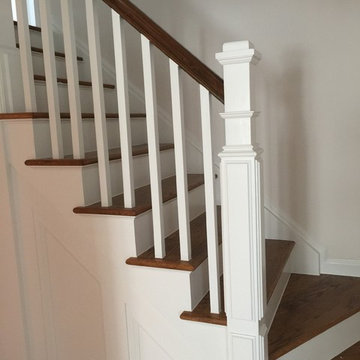
Custom staircase with custom newel post and square traditional ballusters.
Example of a small classic wooden curved staircase design in Detroit with painted risers
Example of a small classic wooden curved staircase design in Detroit with painted risers
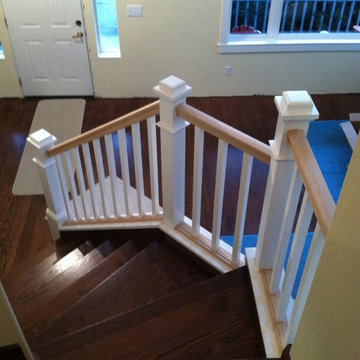
Small arts and crafts wooden curved staircase photo in Seattle with wooden risers
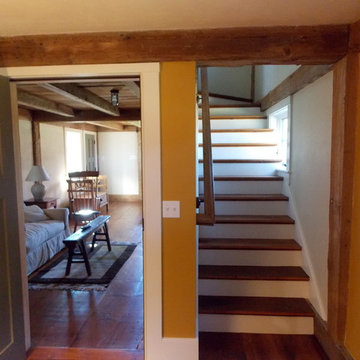
Staircase - small country wooden curved staircase idea in Burlington with painted risers
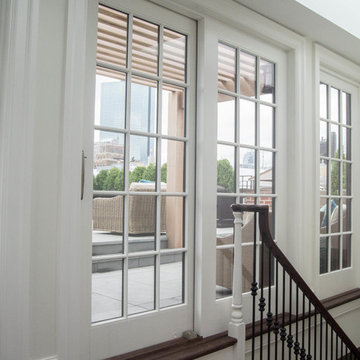
Jamie Hayhurst Photography
Small transitional wooden curved staircase photo in Boston with wooden risers
Small transitional wooden curved staircase photo in Boston with wooden risers
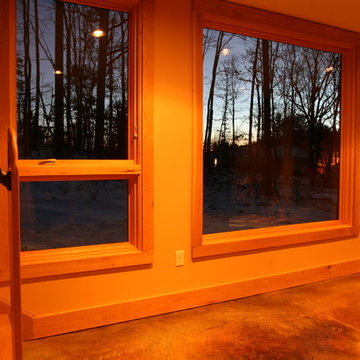
Windows are able to be placed high on the interior wall which makes the ceilings and room feel bigger, allows more light further into the room and gets the big windows far enough off the floor to not require more expensive tempered glass. The windows on this South elevation are High Solar Heat Gain Low E windows critical for allowing the right amount of heat to enter for the passive solar design.
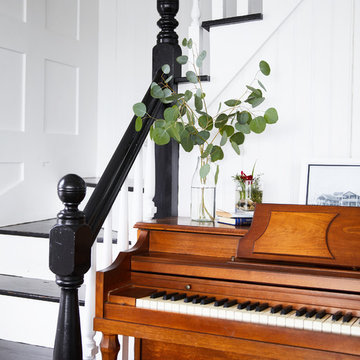
Unique Paneling & Beadboard
Example of a small transitional painted curved wood railing staircase design in Providence with painted risers
Example of a small transitional painted curved wood railing staircase design in Providence with painted risers
Small Curved Staircase Ideas
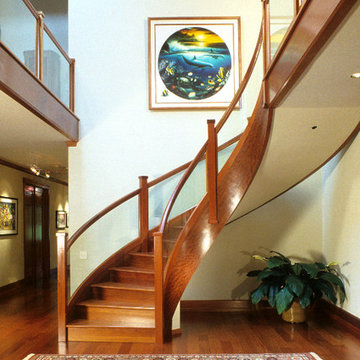
Example of a small trendy wooden curved wood railing staircase design in Philadelphia with wooden risers
2






