Small Dark Wood Floor Kitchen Ideas
Refine by:
Budget
Sort by:Popular Today
141 - 160 of 7,348 photos
Item 1 of 3
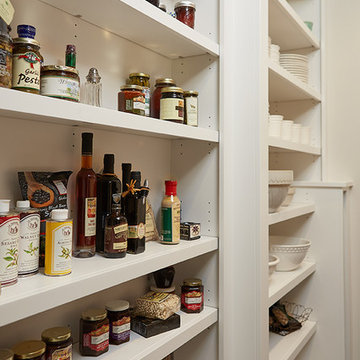
Ashley Avila
Example of a small classic galley dark wood floor and brown floor kitchen pantry design in Grand Rapids with an undermount sink, shaker cabinets, medium tone wood cabinets, quartz countertops, beige backsplash, matchstick tile backsplash, stainless steel appliances and no island
Example of a small classic galley dark wood floor and brown floor kitchen pantry design in Grand Rapids with an undermount sink, shaker cabinets, medium tone wood cabinets, quartz countertops, beige backsplash, matchstick tile backsplash, stainless steel appliances and no island
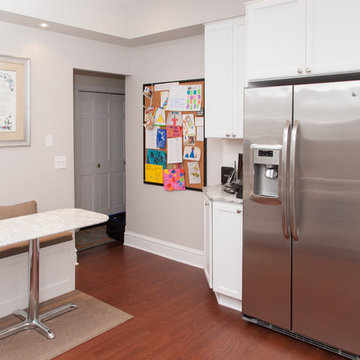
Furla Studios
Small elegant l-shaped dark wood floor enclosed kitchen photo in Chicago with an undermount sink, shaker cabinets, white cabinets, quartz countertops, subway tile backsplash, stainless steel appliances, white backsplash and no island
Small elegant l-shaped dark wood floor enclosed kitchen photo in Chicago with an undermount sink, shaker cabinets, white cabinets, quartz countertops, subway tile backsplash, stainless steel appliances, white backsplash and no island
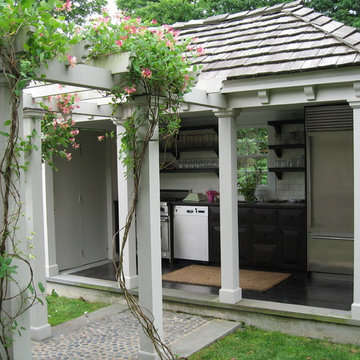
Inspiration for a small transitional single-wall dark wood floor enclosed kitchen remodel in New York with white backsplash, ceramic backsplash, stainless steel appliances and no island
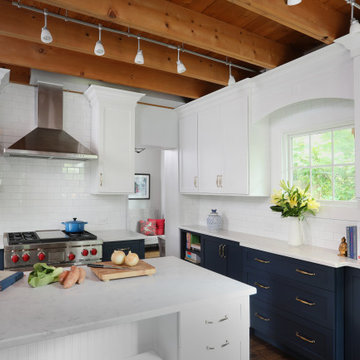
Bright white cabinets and crisp white backsplash fill this vintage kitchen with much delight. The stainless steel hood is a showstopper and gives this rustic kitchen a little more shine.
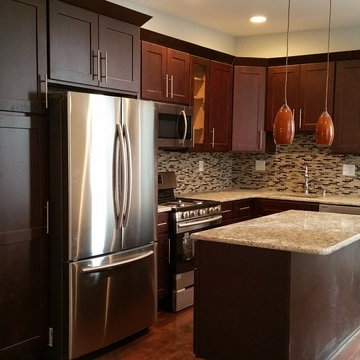
Reinvention Intentions, LLC
Eat-in kitchen - small transitional l-shaped dark wood floor and brown floor eat-in kitchen idea in Philadelphia with an undermount sink, shaker cabinets, dark wood cabinets, granite countertops, multicolored backsplash, matchstick tile backsplash, stainless steel appliances and an island
Eat-in kitchen - small transitional l-shaped dark wood floor and brown floor eat-in kitchen idea in Philadelphia with an undermount sink, shaker cabinets, dark wood cabinets, granite countertops, multicolored backsplash, matchstick tile backsplash, stainless steel appliances and an island
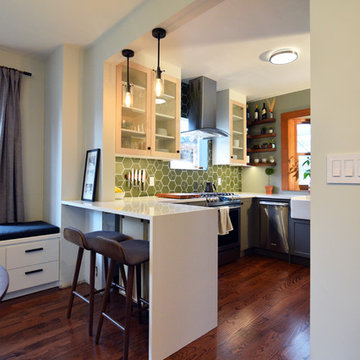
Small eclectic dark wood floor and brown floor kitchen photo in Minneapolis with a farmhouse sink, open cabinets, green backsplash and ceramic backsplash
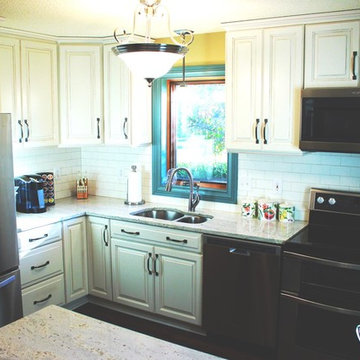
Photo by Luke Hersom
Example of a small transitional l-shaped dark wood floor eat-in kitchen design in Other with an undermount sink, raised-panel cabinets, white cabinets, granite countertops, white backsplash, porcelain backsplash, stainless steel appliances and a peninsula
Example of a small transitional l-shaped dark wood floor eat-in kitchen design in Other with an undermount sink, raised-panel cabinets, white cabinets, granite countertops, white backsplash, porcelain backsplash, stainless steel appliances and a peninsula
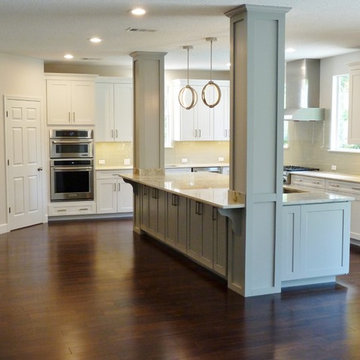
Example of a small trendy l-shaped dark wood floor open concept kitchen design in Jacksonville with a drop-in sink, recessed-panel cabinets, white cabinets, granite countertops, white backsplash, stainless steel appliances and an island
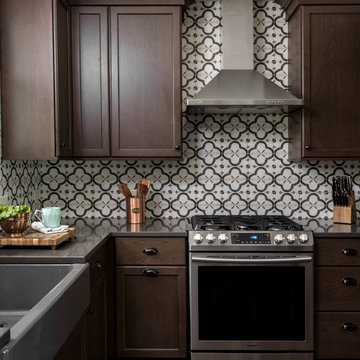
For more photos of this kitchen, please visit www.kristinpetro.com. for more information, contact us at info@kristinpetro.com.
Photographer: Cynthia Lynn Photography
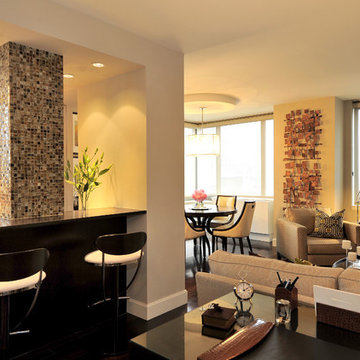
Shades of brown warm up this modern urban kitchen. Light colors on the ceiling and glass doors on the upper cabinets help fill the space with light and feel larger. Oversized modern hardware creates nice vertical and horizontal detail. Curved track lighting adds a whimsical touch. Opening the wall for a view to the living room help this compact space feel larger and creates an area to eat. Warm tones and transitional styling make this an inviting space.
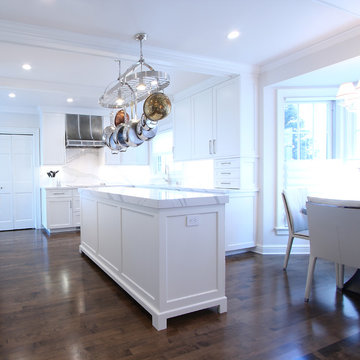
Inspiration for a small timeless u-shaped dark wood floor and brown floor eat-in kitchen remodel in Other with an undermount sink, recessed-panel cabinets, white cabinets, quartz countertops, white backsplash, stone slab backsplash, paneled appliances, an island and white countertops
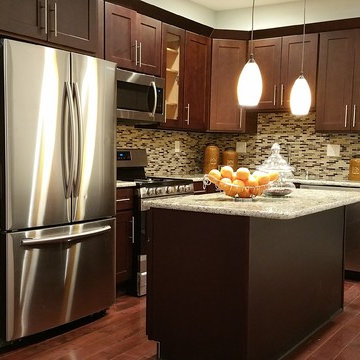
Reinvention Intentions, LLC
Small minimalist l-shaped dark wood floor and brown floor eat-in kitchen photo in Philadelphia with an undermount sink, shaker cabinets, dark wood cabinets, granite countertops, multicolored backsplash, matchstick tile backsplash, stainless steel appliances and an island
Small minimalist l-shaped dark wood floor and brown floor eat-in kitchen photo in Philadelphia with an undermount sink, shaker cabinets, dark wood cabinets, granite countertops, multicolored backsplash, matchstick tile backsplash, stainless steel appliances and an island
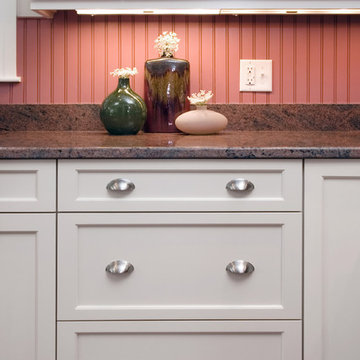
Kitchen pantry - small traditional l-shaped dark wood floor kitchen pantry idea in Boston with an undermount sink, beaded inset cabinets, white cabinets, granite countertops, red backsplash, ceramic backsplash, stainless steel appliances and no island
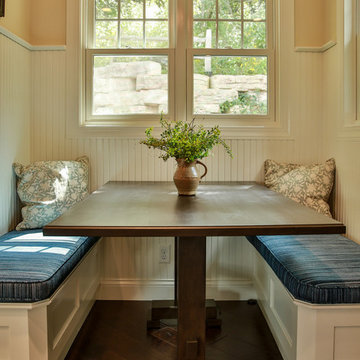
Bead board and chair rail was installed as a backdrop for the custom made storage benches and trestle table. The outside corners of the eating alcove are protected by corner posts topped with a ball finial. Toe kicks were built in the storage benches to allow even more room for feet. The chamfered corners of the benches eliminate sharp corners.
Victoria Mchugh Photography
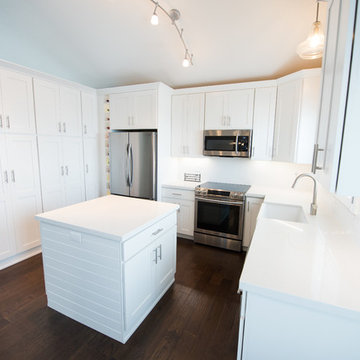
The white cabinets, counter tops and backsplash in this kitchen leave it feeling clean and bright. The large pantry cabinets create excellent storage space and the small island allows for just enough extra counter space while preparing meals. The clean lines, white cabinets and stainless appliances allow an updated modern feel, but the large farm sink and subway tile backsplash bring a cozy homey feel for a comfortable balance.
Andrea Hanks Photography

This quaint farm house kitchen has it all from a kitchen island with storage to wooden shelves and stainless steel appliances.
Bob Gockeler
Example of a small country u-shaped dark wood floor eat-in kitchen design in New York with a drop-in sink, white cabinets, white backsplash, subway tile backsplash, stainless steel appliances, an island, white countertops and shaker cabinets
Example of a small country u-shaped dark wood floor eat-in kitchen design in New York with a drop-in sink, white cabinets, white backsplash, subway tile backsplash, stainless steel appliances, an island, white countertops and shaker cabinets
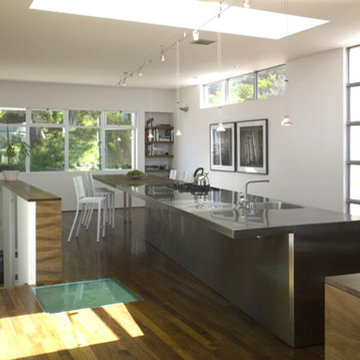
Floor two is for cooking, eating, and living, which are arranged in an axial diagonal that terminate at a free-hanging fireplace called a ‘fire-orb’. This diagonal axis is oriented toward the views of the Pacific Ocean to the west – over Cole Valley and the Sunset District. The kitchen cabinets and appliances are entirely contained within a stainless steel assemblage that extends to become the walnut dining table – with an overall length of thirty feet.
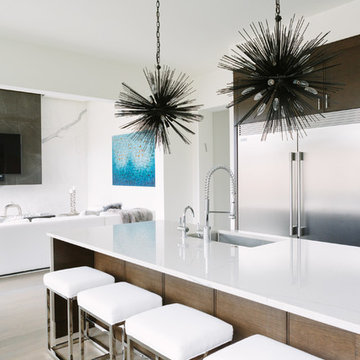
Photo Credit:
Aimée Mazzenga
Inspiration for a small modern l-shaped dark wood floor and brown floor open concept kitchen remodel in Chicago with an undermount sink, beaded inset cabinets, white cabinets, tile countertops, metallic backsplash, porcelain backsplash, stainless steel appliances, an island and white countertops
Inspiration for a small modern l-shaped dark wood floor and brown floor open concept kitchen remodel in Chicago with an undermount sink, beaded inset cabinets, white cabinets, tile countertops, metallic backsplash, porcelain backsplash, stainless steel appliances, an island and white countertops
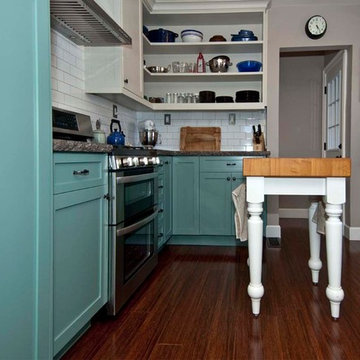
Small kitchen remodel with a two toned painted finish. Maple drawer boxes with soft close full extension guides. Concealed soft close hinges. Coved Crown. Image By UDCC
Small Dark Wood Floor Kitchen Ideas
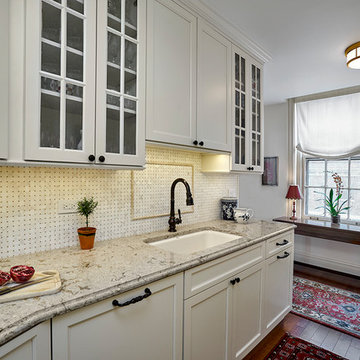
Marcel Page Photography
Eat-in kitchen - small traditional galley dark wood floor and brown floor eat-in kitchen idea in Chicago with an undermount sink, recessed-panel cabinets, white cabinets, quartzite countertops, beige backsplash, marble backsplash, paneled appliances, no island and gray countertops
Eat-in kitchen - small traditional galley dark wood floor and brown floor eat-in kitchen idea in Chicago with an undermount sink, recessed-panel cabinets, white cabinets, quartzite countertops, beige backsplash, marble backsplash, paneled appliances, no island and gray countertops
8





