Small Dark Wood Floor Kitchen Ideas
Refine by:
Budget
Sort by:Popular Today
61 - 80 of 7,348 photos
Item 1 of 3
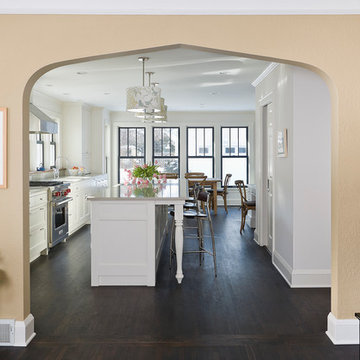
Residential remodel and kItchen designed by Meriwether Felt. This 1920 cape cod bungalow is remodeled to include a kitchen that is open to the living area with an eat in kitchen and soft white painted cabinets. Window sashes are painted black to add contrast.
Photos by Andrea Rugg
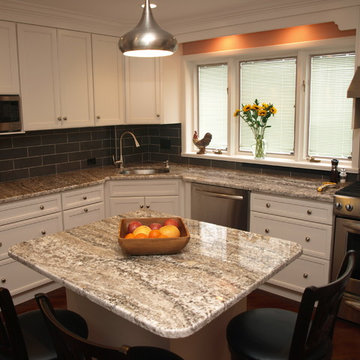
Modern Kitchen with gray tiled backsplash and stainless steel appliances.
Bob Gockeler
Inspiration for a small transitional l-shaped dark wood floor enclosed kitchen remodel in Newark with a single-bowl sink, recessed-panel cabinets, white cabinets, granite countertops, brown backsplash, ceramic backsplash and stainless steel appliances
Inspiration for a small transitional l-shaped dark wood floor enclosed kitchen remodel in Newark with a single-bowl sink, recessed-panel cabinets, white cabinets, granite countertops, brown backsplash, ceramic backsplash and stainless steel appliances

Inspiration for a small contemporary dark wood floor and brown floor kitchen remodel in Boston with flat-panel cabinets, light wood cabinets, marble countertops, white backsplash, glass tile backsplash, stainless steel appliances, a peninsula, an undermount sink and multicolored countertops
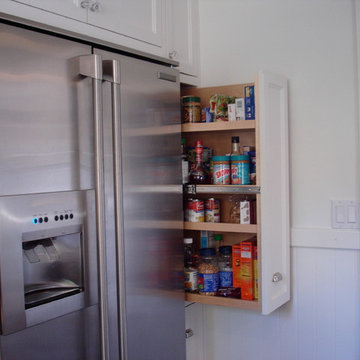
Inspiration for a small timeless l-shaped dark wood floor, brown floor and vaulted ceiling eat-in kitchen remodel in San Francisco with a farmhouse sink, beaded inset cabinets, white cabinets, marble countertops, white backsplash, subway tile backsplash, stainless steel appliances, an island and white countertops
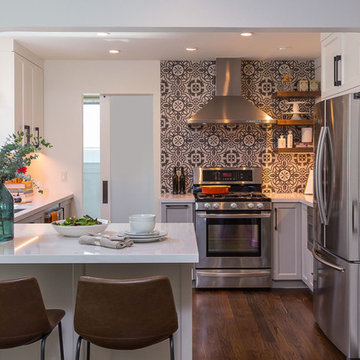
Scott DuBose Photography
Small eclectic u-shaped dark wood floor and brown floor kitchen photo in San Francisco with shaker cabinets, gray cabinets, quartz countertops, porcelain backsplash, stainless steel appliances, a peninsula and white countertops
Small eclectic u-shaped dark wood floor and brown floor kitchen photo in San Francisco with shaker cabinets, gray cabinets, quartz countertops, porcelain backsplash, stainless steel appliances, a peninsula and white countertops
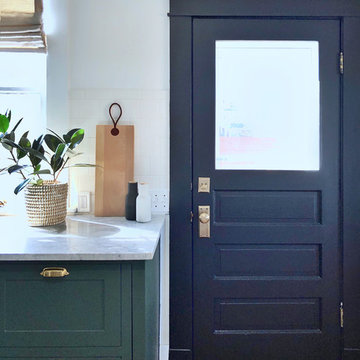
Example of a small transitional l-shaped dark wood floor enclosed kitchen design in Dallas with shaker cabinets, green cabinets and white backsplash
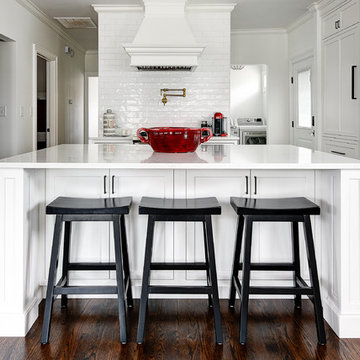
This home was completely open. The family room, dining area, kitchen, and living space all intersected into 1000 square feet of living space on one floor. We had to keep the entire area in mind when designing the kitchen, including making the traffic flow smoothly and matching the colors and finishes of the kitchen to the soft furnishings of the living space. The whole area can be seen when you enter the house, especially the kitchen. so if something didn't blend well, it would really stick out like a sore thumb.
Severine Photography
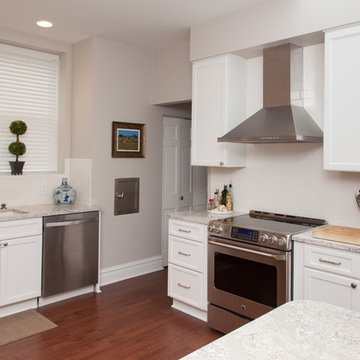
Furla Studios
Example of a small classic l-shaped dark wood floor enclosed kitchen design in Chicago with an undermount sink, shaker cabinets, white cabinets, quartz countertops, subway tile backsplash, stainless steel appliances, white backsplash and no island
Example of a small classic l-shaped dark wood floor enclosed kitchen design in Chicago with an undermount sink, shaker cabinets, white cabinets, quartz countertops, subway tile backsplash, stainless steel appliances, white backsplash and no island
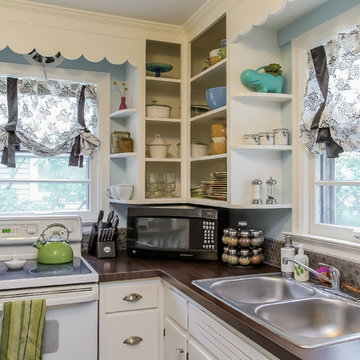
PlanOMatic
Small eclectic u-shaped dark wood floor enclosed kitchen photo in Grand Rapids with a drop-in sink, flat-panel cabinets, white cabinets, brown backsplash, ceramic backsplash, white appliances and no island
Small eclectic u-shaped dark wood floor enclosed kitchen photo in Grand Rapids with a drop-in sink, flat-panel cabinets, white cabinets, brown backsplash, ceramic backsplash, white appliances and no island
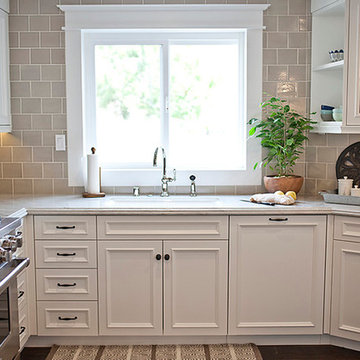
Kristen Vincent Photography
Open concept kitchen - small traditional galley dark wood floor open concept kitchen idea in San Diego with an undermount sink, shaker cabinets, white cabinets, quartzite countertops, beige backsplash, ceramic backsplash, stainless steel appliances and an island
Open concept kitchen - small traditional galley dark wood floor open concept kitchen idea in San Diego with an undermount sink, shaker cabinets, white cabinets, quartzite countertops, beige backsplash, ceramic backsplash, stainless steel appliances and an island
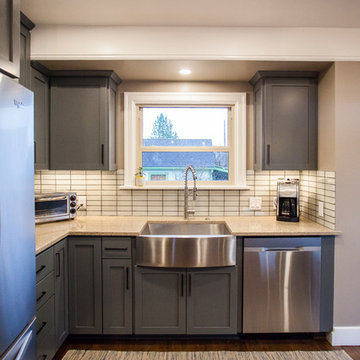
New french doors gives light and easy access to the deck space. Removing two walls and exposing the old brick chimney made for a great open space kitchen worthy of this little house! An eclectic mixture of quartz and butcher block counter tops, industrial lighting, brick and an exposed beam gives this space great interest.
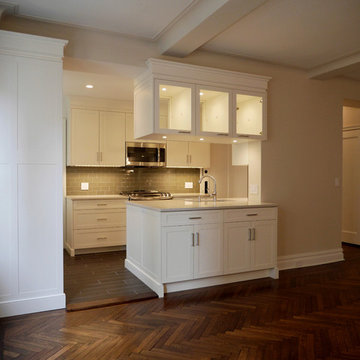
Complete Gut Renovation: DOB Permit required for 2 Bedroom, 1 and 1/2 bath prewar in estate condition. Created a great open room for kitchen/dining/living room by removing walls between kitchen and living room, opening doorways, changing and adding closets, upgrading electric to 100 AMPs. The additional glass double depth storage over the peninsula opened the space between the kitchen and the dining/living room. The washer and dryer were included, with the bonus of a true powder room off the kitchen. The refinished dark original floors were a perfect finish for a phenomenal transformation!
Construction Duration: 3 1/2 months
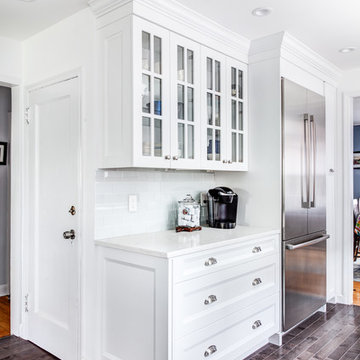
White Transitional style kitchen, designed, supplied and installed by Teoria Interiors for lovely clients' home in Manhasset, NY. Photography by Chris Veith Interior.
The dark hardwood floors, along with sleek stainless steel appliances, add a gorgeous contrast to the white cabinets and bring the space together.
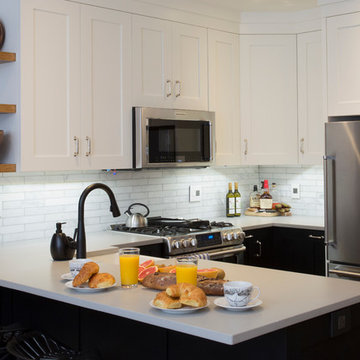
Katie Suellentrop http://www.kathrynsuellentrop.com
Example of a small transitional u-shaped dark wood floor open concept kitchen design in New York with a farmhouse sink, shaker cabinets, white cabinets, quartz countertops, white backsplash, stone tile backsplash, stainless steel appliances and a peninsula
Example of a small transitional u-shaped dark wood floor open concept kitchen design in New York with a farmhouse sink, shaker cabinets, white cabinets, quartz countertops, white backsplash, stone tile backsplash, stainless steel appliances and a peninsula
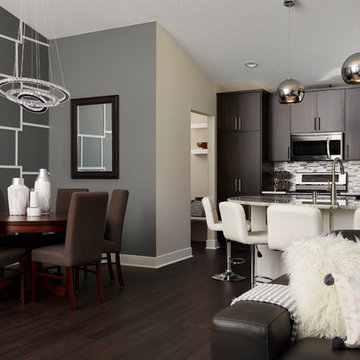
Alyssa Lee Photography
Example of a small trendy l-shaped dark wood floor and brown floor open concept kitchen design in Minneapolis with an undermount sink, flat-panel cabinets, dark wood cabinets, quartzite countertops, white backsplash, metal backsplash, stainless steel appliances and an island
Example of a small trendy l-shaped dark wood floor and brown floor open concept kitchen design in Minneapolis with an undermount sink, flat-panel cabinets, dark wood cabinets, quartzite countertops, white backsplash, metal backsplash, stainless steel appliances and an island
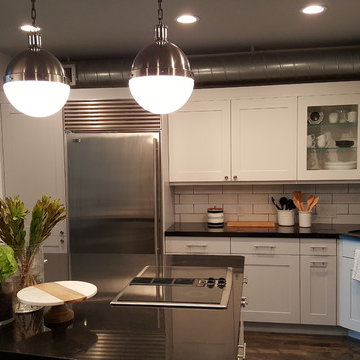
River Oaks Loft Kitchen
by Houston Floorcoverings
Eat-in kitchen - small modern l-shaped dark wood floor eat-in kitchen idea in Houston with an undermount sink, flat-panel cabinets, white cabinets, granite countertops, white backsplash, ceramic backsplash, stainless steel appliances and an island
Eat-in kitchen - small modern l-shaped dark wood floor eat-in kitchen idea in Houston with an undermount sink, flat-panel cabinets, white cabinets, granite countertops, white backsplash, ceramic backsplash, stainless steel appliances and an island
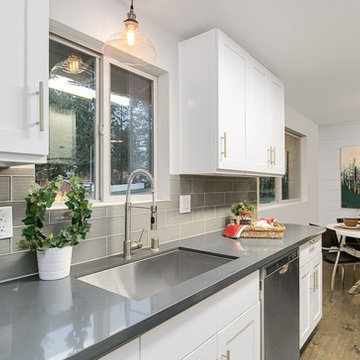
Continuing the dark hardwood flooring into the kitchen kept a cohesive look and made the home feel larger. The rustic vintage style pendant light over the kitchen sink adds some charm and style to the kitchen sink. We kept the accessories neutral, again using glass, wood and a neutral pallet.
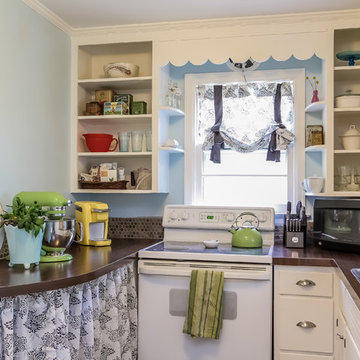
PlanOMatic
Example of a small eclectic u-shaped dark wood floor enclosed kitchen design in Grand Rapids with a drop-in sink, flat-panel cabinets, white cabinets, laminate countertops, brown backsplash, ceramic backsplash, white appliances and no island
Example of a small eclectic u-shaped dark wood floor enclosed kitchen design in Grand Rapids with a drop-in sink, flat-panel cabinets, white cabinets, laminate countertops, brown backsplash, ceramic backsplash, white appliances and no island
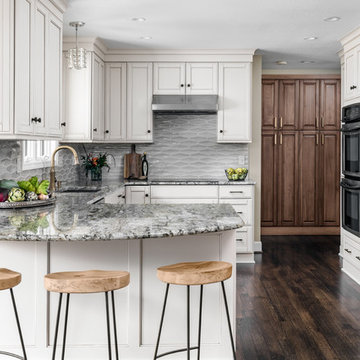
Matt Kocourek Photography
Example of a small country u-shaped dark wood floor eat-in kitchen design in Kansas City with an undermount sink, shaker cabinets, white cabinets, granite countertops, gray backsplash, ceramic backsplash, stainless steel appliances, a peninsula and gray countertops
Example of a small country u-shaped dark wood floor eat-in kitchen design in Kansas City with an undermount sink, shaker cabinets, white cabinets, granite countertops, gray backsplash, ceramic backsplash, stainless steel appliances, a peninsula and gray countertops
Small Dark Wood Floor Kitchen Ideas
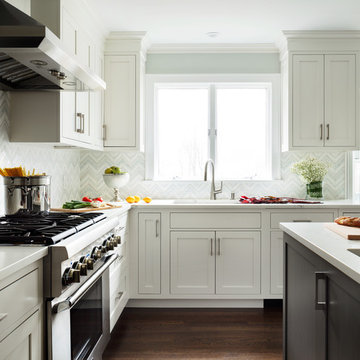
Eat-in kitchen - small transitional u-shaped dark wood floor and brown floor eat-in kitchen idea in New York with an undermount sink, white cabinets, white backsplash, mosaic tile backsplash, stainless steel appliances, an island and white countertops
4





