Small Dark Wood Floor Kitchen Ideas
Refine by:
Budget
Sort by:Popular Today
121 - 140 of 7,348 photos
Item 1 of 3
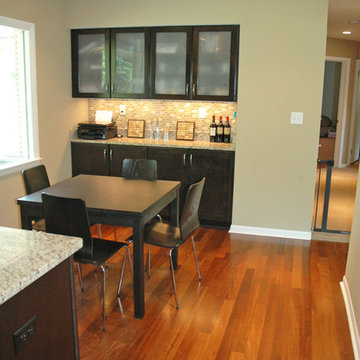
This home located in Thiensville, Wisconsin was an original 1950's ranch with three bedrooms and one and one half baths. The remodel consisted of all new finishes throughout with a new kitchen matching the existing kitchen layout. The main bath was completely remodeled with new fixtures and finishes using the existing cabinetry. The original half bath was converted into a full bath by using an adjoining closet for more space. The new bathroom consists of new custom shower, fixtures and cabinets. This project is a good example of how to fix up an outdated house with a low budget.
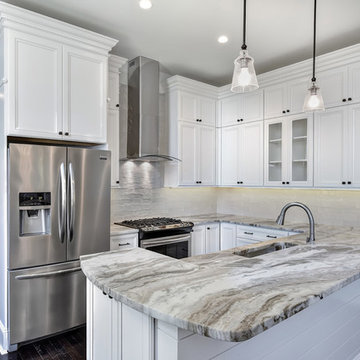
William Quarles Photography
Small elegant dark wood floor and brown floor kitchen photo in Charleston with a single-bowl sink, recessed-panel cabinets, white cabinets, granite countertops, beige backsplash, stone tile backsplash, stainless steel appliances and a peninsula
Small elegant dark wood floor and brown floor kitchen photo in Charleston with a single-bowl sink, recessed-panel cabinets, white cabinets, granite countertops, beige backsplash, stone tile backsplash, stainless steel appliances and a peninsula
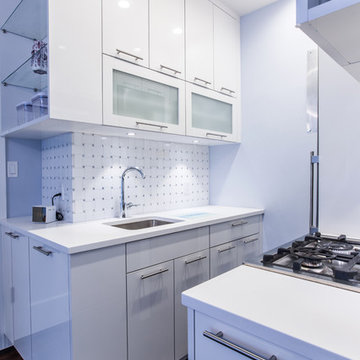
Inspiration for a small contemporary galley dark wood floor eat-in kitchen remodel in New York with an undermount sink, flat-panel cabinets, white cabinets, quartz countertops, white backsplash, mosaic tile backsplash and stainless steel appliances
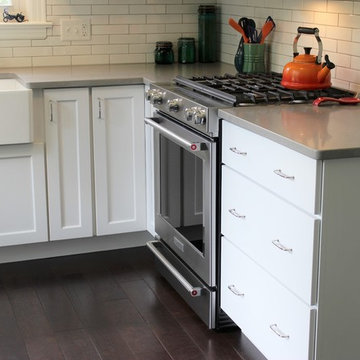
Painted white cabinetry from our Koch Classic line looks perfectly at home in a remodeled farmhouse in Moline, IL. Gray engineered quartz tops and Stainless Steel appliances by KitchenAid complete the look. - VillageHomeStores.com
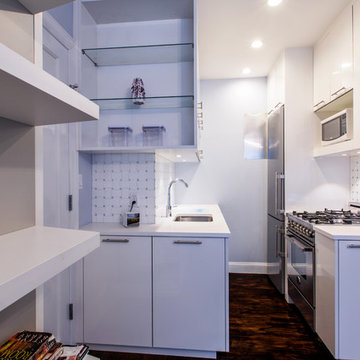
Inspiration for a small contemporary galley dark wood floor eat-in kitchen remodel in New York with an undermount sink, flat-panel cabinets, white cabinets, quartz countertops, white backsplash, mosaic tile backsplash and stainless steel appliances
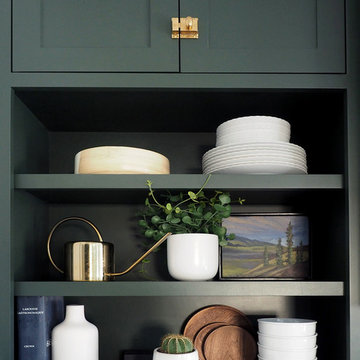
Example of a small transitional l-shaped dark wood floor enclosed kitchen design in Dallas with shaker cabinets, green cabinets and white backsplash
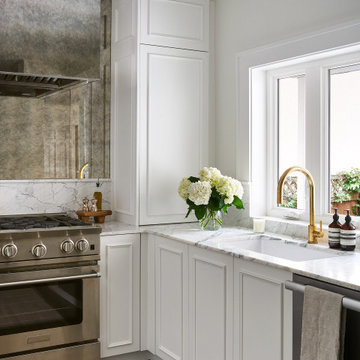
Small transitional u-shaped dark wood floor and brown floor enclosed kitchen photo in Chicago with an undermount sink, raised-panel cabinets, white cabinets, marble countertops, white backsplash, mirror backsplash, stainless steel appliances, a peninsula and white countertops
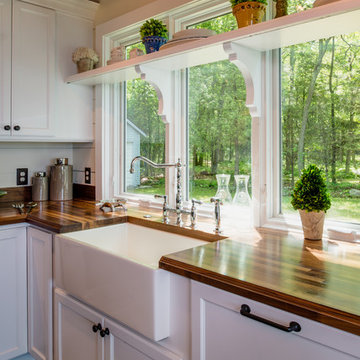
Phoenix Photographic
Inspiration for a small timeless l-shaped dark wood floor and brown floor eat-in kitchen remodel in Grand Rapids with a farmhouse sink, recessed-panel cabinets, white cabinets, wood countertops, white backsplash, subway tile backsplash, stainless steel appliances and an island
Inspiration for a small timeless l-shaped dark wood floor and brown floor eat-in kitchen remodel in Grand Rapids with a farmhouse sink, recessed-panel cabinets, white cabinets, wood countertops, white backsplash, subway tile backsplash, stainless steel appliances and an island
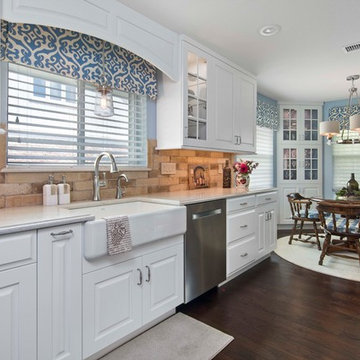
Small elegant galley dark wood floor and brown floor eat-in kitchen photo in Orlando with a farmhouse sink, raised-panel cabinets, white cabinets, quartz countertops, beige backsplash, porcelain backsplash, stainless steel appliances and no island
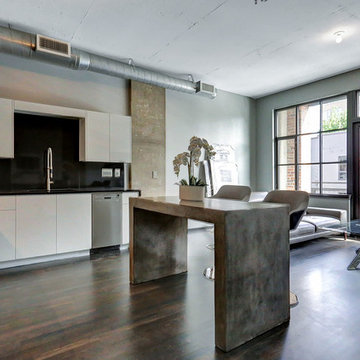
Custom Euro cabinets with solid high polish acrylic doors and push release hardware. Liebherr built-in refrigerator, Miele oven and micro. Miele induction cooktop, Faber recirculating hood. Countertops and backsplash Quantra Quartz Forest Black. Under and over cab lighting is WAC Invisiled Pro Tape Light.
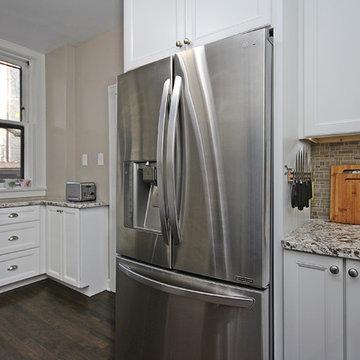
Paula Boyle Photography
Enclosed kitchen - small traditional l-shaped dark wood floor enclosed kitchen idea in Chicago with an undermount sink, recessed-panel cabinets, white cabinets, granite countertops, beige backsplash, stone tile backsplash, stainless steel appliances and no island
Enclosed kitchen - small traditional l-shaped dark wood floor enclosed kitchen idea in Chicago with an undermount sink, recessed-panel cabinets, white cabinets, granite countertops, beige backsplash, stone tile backsplash, stainless steel appliances and no island

Inspiration for a small transitional l-shaped dark wood floor and brown floor eat-in kitchen remodel in Baltimore with a farmhouse sink, shaker cabinets, white cabinets, quartz countertops, white backsplash, cement tile backsplash, stainless steel appliances, an island and white countertops
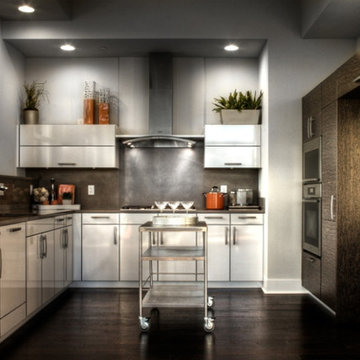
Inspiration for a small modern u-shaped dark wood floor eat-in kitchen remodel in San Francisco with an undermount sink, flat-panel cabinets, medium tone wood cabinets, granite countertops, gray backsplash, stone slab backsplash and stainless steel appliances
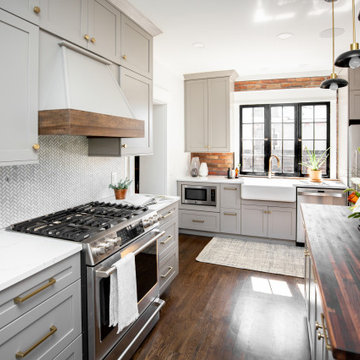
With a baby on the way and old cabinets falling apart at the seams, a kitchen remodel was the number one priority for our clients in their charming, historic Denver home. It was essential to make the kitchen feel more spacious and open, while still maintaining it’s original footprint and privacy from the rest of the house. Cabinets on three out of four walls caved into the center of the kitchen, making it feel small and difficult for even two people to be moving about! By eliminating cabinetry on the west wall, we were able to not only make the kitchen feel bigger and brighter, but we also revealed the characteristic exposed brick that was hiding behind a string of cabinets! The brick wall adds so much character and, paired with the wainscoting, is a beautiful nod to the home’s historic charm. As passionate cooks and hosts, it was crucial for our clients to have an island to utilize the counter space for prepping food and having a place for friends or family to sit and chat while they cooked a meal. Small but mighty, the island is the center of attention with a beautiful black walnut butcher block countertop, cabinets for storage, and seating for three! Our favorite feature in this kitchen sits just above the gas range; the custom wood surround on the range hood was handcrafted onsite as the final finishing touch. The elements of the natural wood, soft French grey cabinets, satin brass hardware and intricate marble herringbone backsplash all come together on this one wall, giving you a moment of cohesive glee. We are thrilled with the transformation, and our clients are elated to have a beautiful new kitchen for their new, growing family.
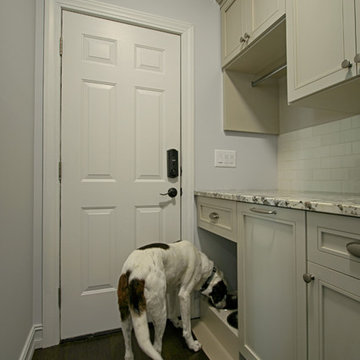
We custom built this dog bowl holder to match the paint on the cabinets. In the large pullout is a large bag of dogfood. Our fur friend was very happy about this.
Photo Credits: WW Photography
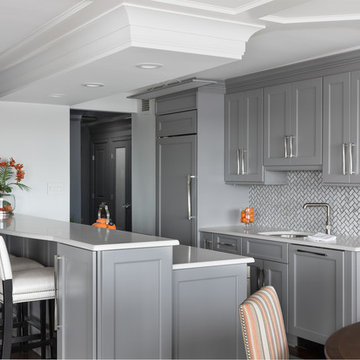
We removed a wall that closed in the kitchen and blocked outdoor views. The rich marble backsplash over the sink has natural marble variations in a herringbone pattern, adding texture and movement. The refrigerator and dishwasher are integrated into the cabinetry with matching panels.
Photography: Lauren Hagerstrom
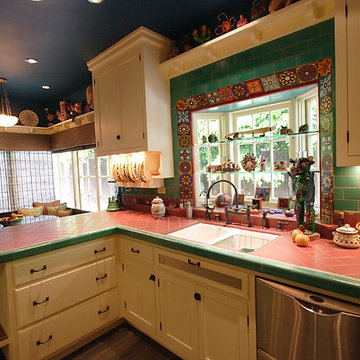
Designers' Challenge Kitchen by B. David Levine Design.
Example of a small eclectic dark wood floor kitchen design in Los Angeles with a single-bowl sink, shaker cabinets, white cabinets, tile countertops, multicolored backsplash, ceramic backsplash, stainless steel appliances and no island
Example of a small eclectic dark wood floor kitchen design in Los Angeles with a single-bowl sink, shaker cabinets, white cabinets, tile countertops, multicolored backsplash, ceramic backsplash, stainless steel appliances and no island
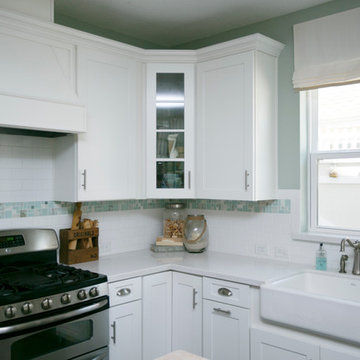
Jessie Preza
Eat-in kitchen - small coastal l-shaped dark wood floor and brown floor eat-in kitchen idea in Jacksonville with an undermount sink, shaker cabinets, white cabinets, granite countertops, white backsplash, subway tile backsplash, stainless steel appliances and an island
Eat-in kitchen - small coastal l-shaped dark wood floor and brown floor eat-in kitchen idea in Jacksonville with an undermount sink, shaker cabinets, white cabinets, granite countertops, white backsplash, subway tile backsplash, stainless steel appliances and an island
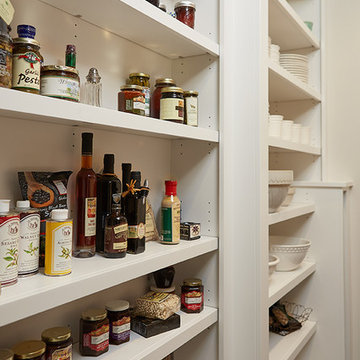
Ashley Avila
Example of a small classic galley dark wood floor and brown floor kitchen pantry design in Grand Rapids with an undermount sink, shaker cabinets, medium tone wood cabinets, quartz countertops, beige backsplash, matchstick tile backsplash, stainless steel appliances and no island
Example of a small classic galley dark wood floor and brown floor kitchen pantry design in Grand Rapids with an undermount sink, shaker cabinets, medium tone wood cabinets, quartz countertops, beige backsplash, matchstick tile backsplash, stainless steel appliances and no island
Small Dark Wood Floor Kitchen Ideas
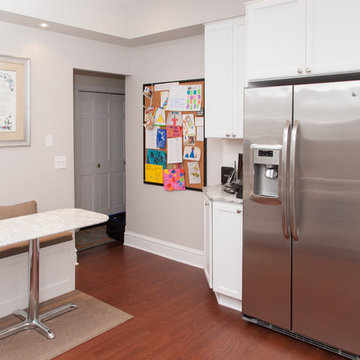
Furla Studios
Small elegant l-shaped dark wood floor enclosed kitchen photo in Chicago with an undermount sink, shaker cabinets, white cabinets, quartz countertops, subway tile backsplash, stainless steel appliances, white backsplash and no island
Small elegant l-shaped dark wood floor enclosed kitchen photo in Chicago with an undermount sink, shaker cabinets, white cabinets, quartz countertops, subway tile backsplash, stainless steel appliances, white backsplash and no island
7





