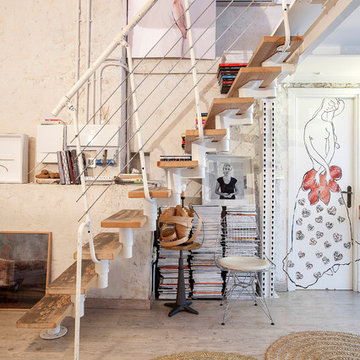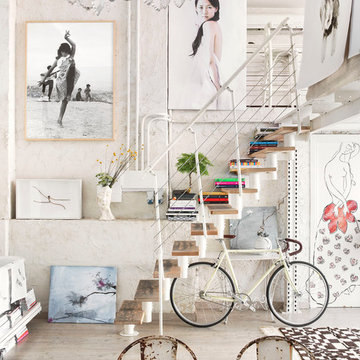Small Eclectic Staircase Ideas
Refine by:
Budget
Sort by:Popular Today
81 - 100 of 251 photos
Item 1 of 4
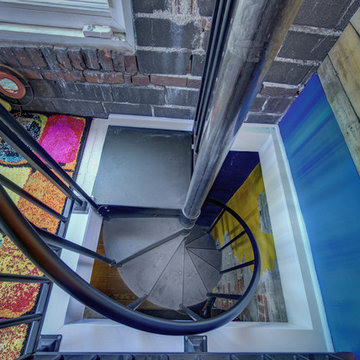
The 3'6" diameter means this Classic Steel spiral stair is the perfect choice for a small corner entrance.
Small eclectic metal spiral staircase photo in Indianapolis with metal risers
Small eclectic metal spiral staircase photo in Indianapolis with metal risers
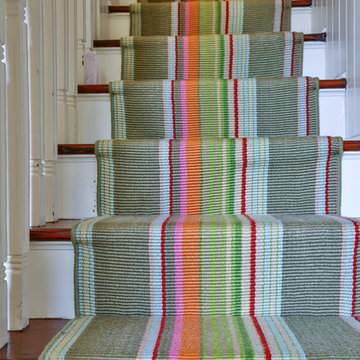
Colorful striped runner greets you as you enter the front door.
Example of a small eclectic carpeted straight staircase design in San Francisco with carpeted risers
Example of a small eclectic carpeted straight staircase design in San Francisco with carpeted risers

San Francisco loft contemporary circular staircase and custom bookcase wraps around in high-gloss orange paint inside the shelving, with white reflective patterned decorated surface facing the living area. An orange display niche on the left white wall matches the orange on the bookcase behind silver stair railings.
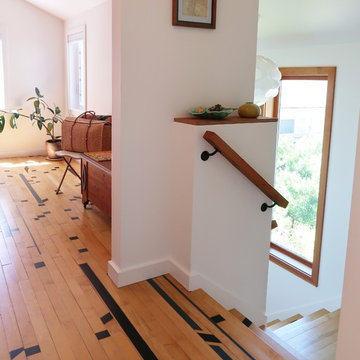
Inspiration for a small eclectic wooden l-shaped wood railing staircase remodel in Portland with wooden risers
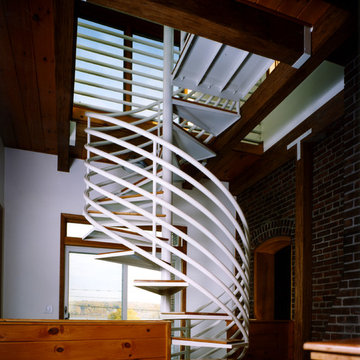
This contemporary white metal spiral staircase stands out as a stunning focal point in pleasant contrast with the surrounding exposed wood and brick. The stair leads to a roof top deck with magnificent views of the Hudson River and the Roundout Light House.
Photo Credit: David A. Beckwith
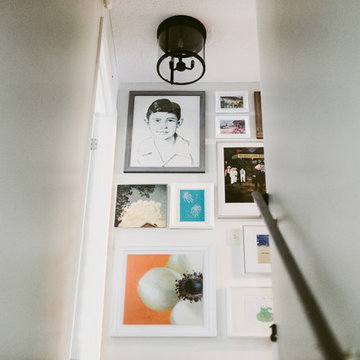
The hall, at the top of the stairs, leads to the kid's rooms. We decided to make a gallery wall of some of the art they've collected, including the children's.
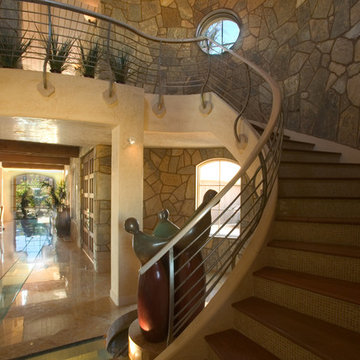
Staircase - small eclectic wooden curved metal railing staircase idea in Seattle with tile risers
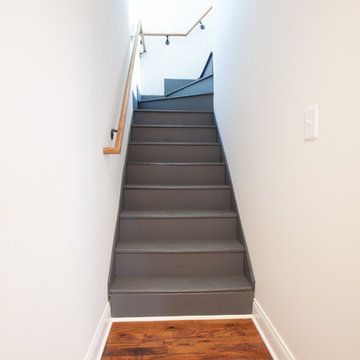
Brooke Littell Photography - http://www.brookelittell.com/
Example of a small eclectic painted l-shaped staircase design in Indianapolis with painted risers
Example of a small eclectic painted l-shaped staircase design in Indianapolis with painted risers
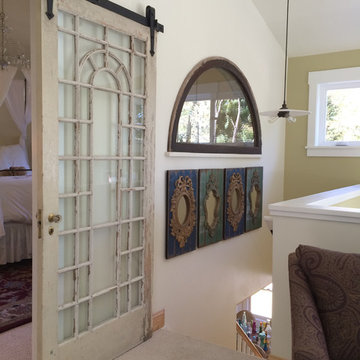
Recycled door with glass and half round window open the master bedroom to the Loft and views
Inspiration for a small eclectic staircase remodel in New York
Inspiration for a small eclectic staircase remodel in New York
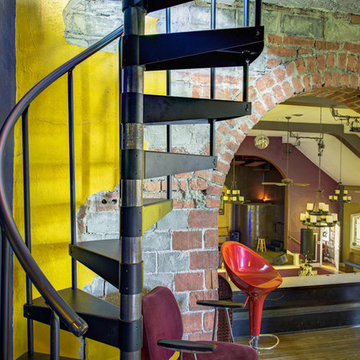
The adjustable sleeves mean that this spiral stair can fit a range of heights.
Inspiration for a small eclectic metal spiral staircase remodel in Indianapolis with metal risers
Inspiration for a small eclectic metal spiral staircase remodel in Indianapolis with metal risers
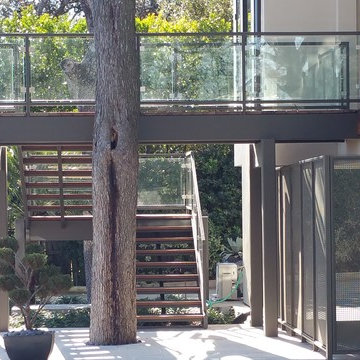
David Manning
Inspiration for a small eclectic wooden u-shaped open and glass railing staircase remodel in Austin
Inspiration for a small eclectic wooden u-shaped open and glass railing staircase remodel in Austin
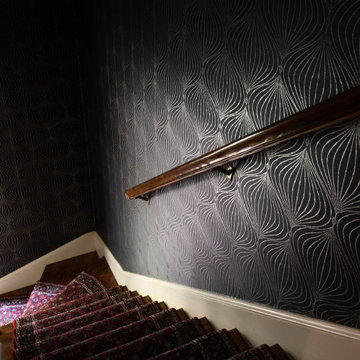
Small eclectic wooden l-shaped wood railing and wallpaper staircase photo in Kansas City with wooden risers
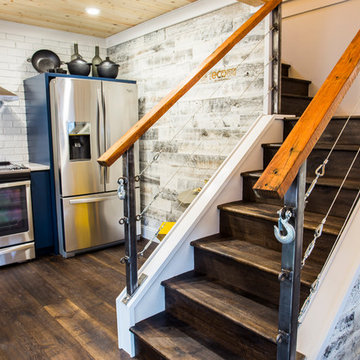
Small eclectic wooden l-shaped staircase photo in Vancouver with wooden risers
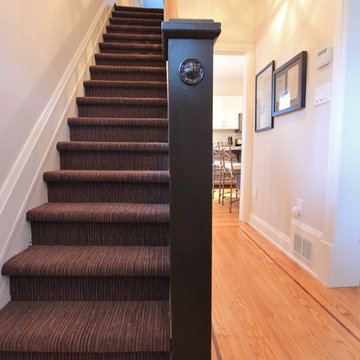
Original narrow staircase with subtle stripped carpet.
Staircase - small eclectic carpeted straight staircase idea in Toronto with carpeted risers
Staircase - small eclectic carpeted straight staircase idea in Toronto with carpeted risers
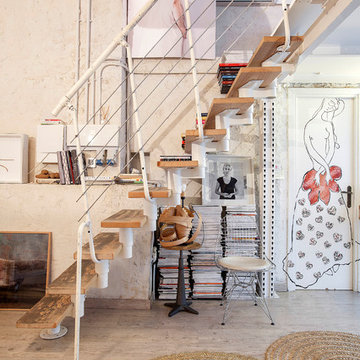
Inspiration for a small eclectic wooden straight open staircase remodel in Madrid
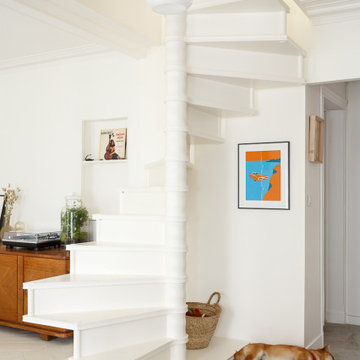
Le duplex du projet Nollet a charmé nos clients car, bien que désuet, il possédait un certain cachet. Ces derniers ont travaillé eux-mêmes sur le design pour révéler le potentiel de ce bien. Nos architectes les ont assistés sur tous les détails techniques de la conception et nos ouvriers ont exécuté les plans.
Malheureusement le projet est arrivé au moment de la crise du Covid-19. Mais grâce au process et à l’expérience de notre agence, nous avons pu animer les discussions via WhatsApp pour finaliser la conception. Puis lors du chantier, nos clients recevaient tous les 2 jours des photos pour suivre son avancée.
Nos experts ont mené à bien plusieurs menuiseries sur-mesure : telle l’imposante bibliothèque dans le salon, les longues étagères qui flottent au-dessus de la cuisine et les différents rangements que l’on trouve dans les niches et alcôves.
Les parquets ont été poncés, les murs repeints à coup de Farrow and Ball sur des tons verts et bleus. Le vert décliné en Ash Grey, qu’on retrouve dans la salle de bain aux allures de vestiaire de gymnase, la chambre parentale ou le Studio Green qui revêt la bibliothèque. Pour le bleu, on citera pour exemple le Black Blue de la cuisine ou encore le bleu de Nimes pour la chambre d’enfant.
Certaines cloisons ont été abattues comme celles qui enfermaient l’escalier. Ainsi cet escalier singulier semble être un élément à part entière de l’appartement, il peut recevoir toute la lumière et l’attention qu’il mérite !
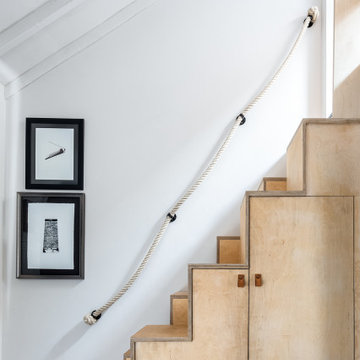
Bespoke plywood stairs and storage lead up to a sleeping platform in the eaves. Dark framed artwork pops against neutral brilliant white walls. Rope handrail adds additional texture and interest.
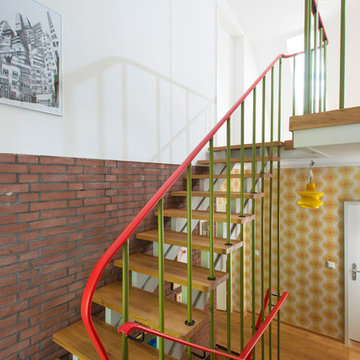
Fotos von Kurt Steinhausen www.kurtsteinhausen.de
Inspiration for a small eclectic wooden open staircase remodel in Cologne
Inspiration for a small eclectic wooden open staircase remodel in Cologne
Small Eclectic Staircase Ideas
5






