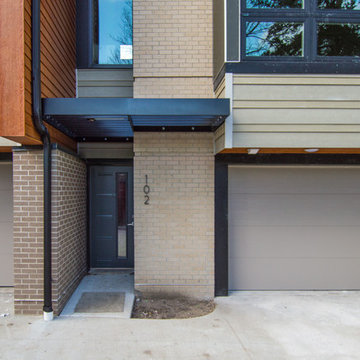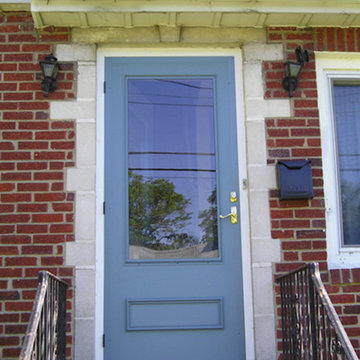Small Entryway with a Blue Front Door Ideas
Refine by:
Budget
Sort by:Popular Today
61 - 80 of 399 photos
Item 1 of 3
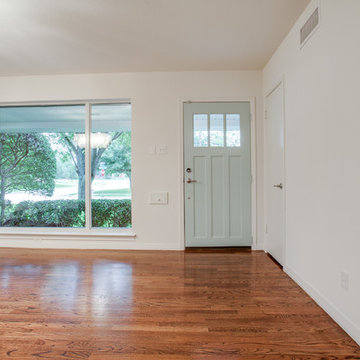
Inspiration for a small transitional medium tone wood floor and brown floor single front door remodel in Dallas with white walls and a blue front door
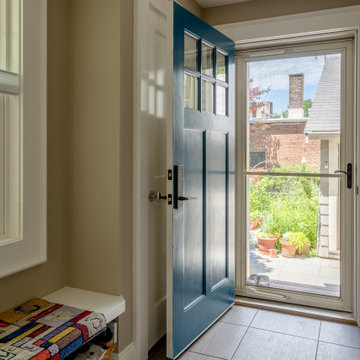
Entryway - small transitional porcelain tile and gray floor entryway idea in Boston with beige walls and a blue front door
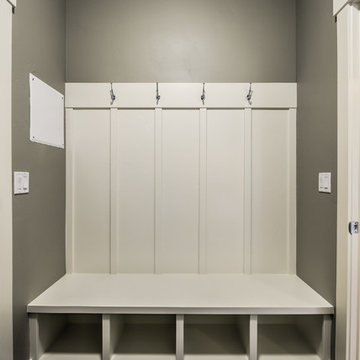
Single-level townhouse that doesn’t compromise function or style. Thoughtful touches like stamped concrete, apron front farmhouse sink, granite breakfast bar, stainless steel appliances and range hood accented with simple, classic white subway tile, statement Pottery Barn lighting in dining, and covered porch for year round enjoyment.
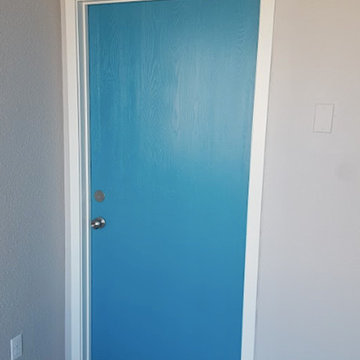
Inspiration for a small transitional entryway remodel in Denver with gray walls and a blue front door
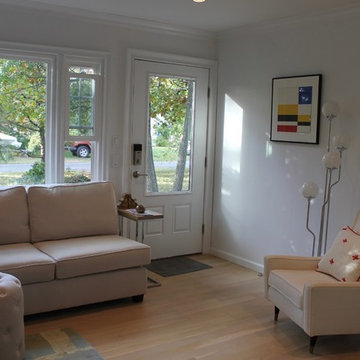
Light filled interior that brings the outdoors inside.
Example of a small light wood floor and gray floor entryway design in New York with white walls and a blue front door
Example of a small light wood floor and gray floor entryway design in New York with white walls and a blue front door
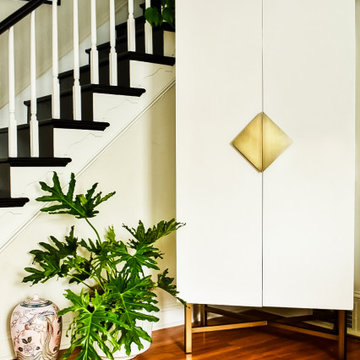
Inspiration for a small eclectic medium tone wood floor and brown floor single front door remodel in Philadelphia with beige walls and a blue front door
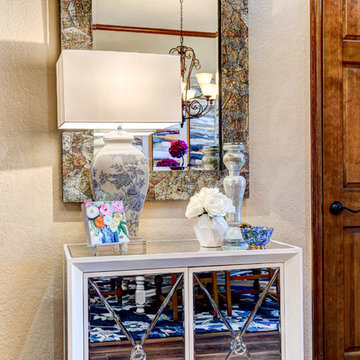
Example of a small classic ceramic tile entryway design in Oklahoma City with beige walls and a blue front door
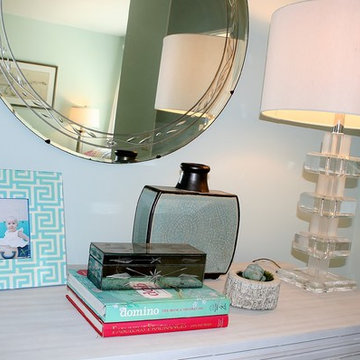
Inspiration for a small transitional medium tone wood floor entryway remodel in Bridgeport with blue walls and a blue front door
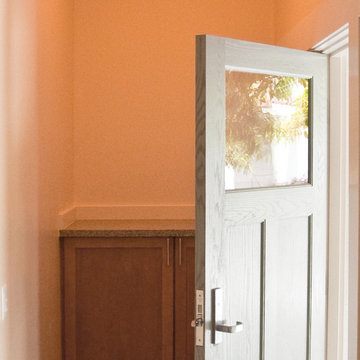
Cline Architects
Small elegant medium tone wood floor entryway photo in San Francisco with white walls and a blue front door
Small elegant medium tone wood floor entryway photo in San Francisco with white walls and a blue front door
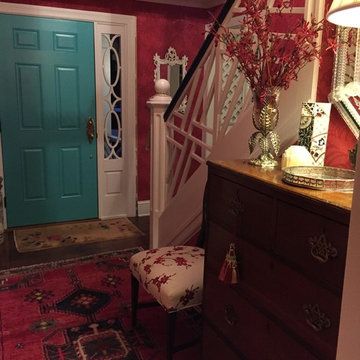
Chippendale stair railing custom made by Steve Weeks Carpentry, Southern Shores, NC
photo by Jean Dada
Small eclectic medium tone wood floor entryway photo in Raleigh with red walls and a blue front door
Small eclectic medium tone wood floor entryway photo in Raleigh with red walls and a blue front door
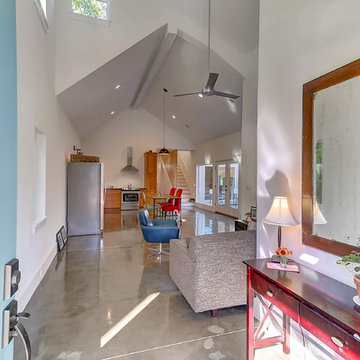
The 70s-modern vibe is carried into the home with their use of cherry, maple, concrete, stone, steel and glass. It features unstained, epoxy-sealed concrete floors, clear maple stairs, and cherry cabinetry and flooring in the loft. Soapstone countertops in kitchen and master bath. The homeowners paid careful attention to perspective when designing the main living area with the soaring ceiling and center beam. Maximum natural lighting and privacy was made possible with picture windows in the kitchen and two bedrooms surrounding the screened courtyard. Clerestory windows were place strategically on the tall walls to take advantage of the vaulted ceilings. An artist’s loft is tucked in the back of the home, with sunset and thunderstorm views of the southwestern sky. And while the homes in this neighborhood have smaller lots and floor plans, this home feels larger because of their architectural choices.
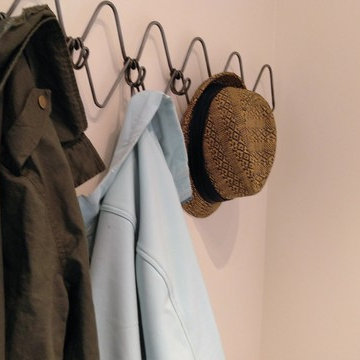
Carrie Case Designs
Entryway - small 1950s concrete floor entryway idea in Seattle with white walls and a blue front door
Entryway - small 1950s concrete floor entryway idea in Seattle with white walls and a blue front door
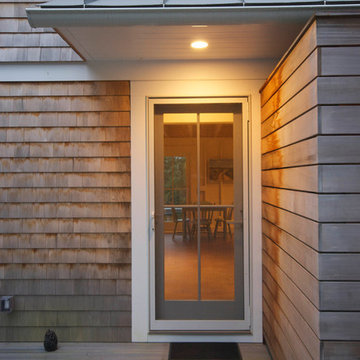
Slipped Shed Studio
South Dartmouth
Builder: Scoop Jones
design team:
Tim Hess, Design Principal
Nathan Sawyer, Justin Mellow
all for DSA Architects
photographs: Tim Hess
This simple painting studio includes living quarters for an artist and frequent weekend guests. A familiar vocabulary of traditional forms and materials slants gently toward the sun and views up the Slocum River. The cantilevered roof and upper story shelter the glass from high summer sun.The concrete floor absorbs energy from low winter sun during the daytime to release it at night. Walls of exposed studs inside are wrapped and sealed with a continuous plane of insulation applied outside the structural sheathing.
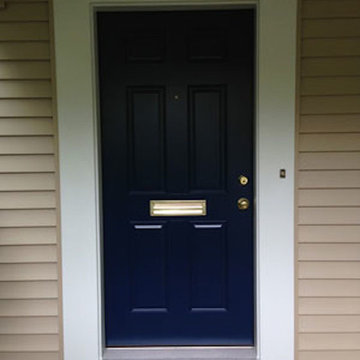
Example of a small entryway design in Other with a blue front door
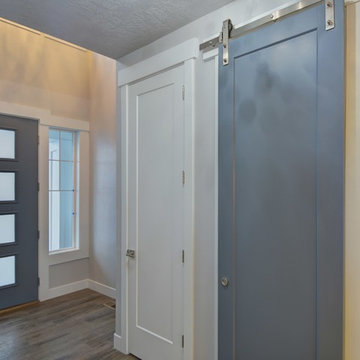
Entryway - small craftsman laminate floor entryway idea in Salt Lake City with a blue front door and gray walls
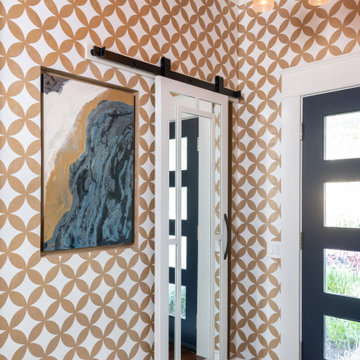
Small medium tone wood floor and brown floor entryway photo in Dallas with yellow walls and a blue front door
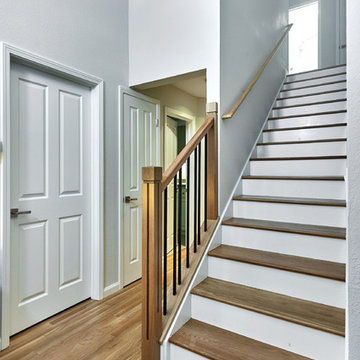
Small transitional light wood floor entryway photo in San Francisco with gray walls and a blue front door
Small Entryway with a Blue Front Door Ideas
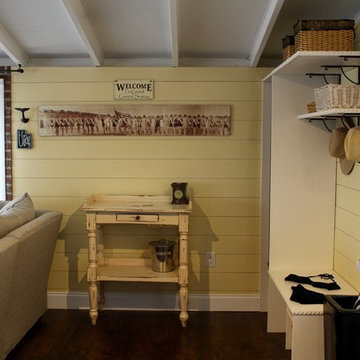
Small arts and crafts single front door photo in Philadelphia with a blue front door
4






