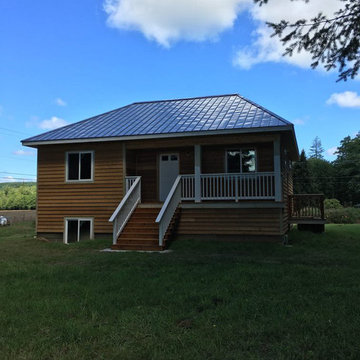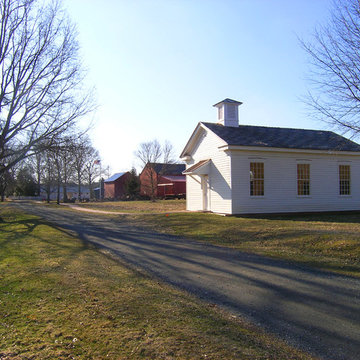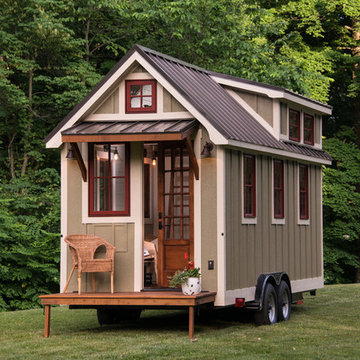Small Farmhouse Exterior Home Ideas
Refine by:
Budget
Sort by:Popular Today
241 - 260 of 1,085 photos
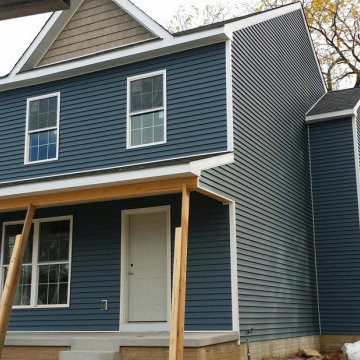
Example of a small farmhouse blue two-story metal exterior home design in Chicago with a shingle roof

Wedding designer Kelly Shore of Petals by the Shore in the Baltimore area features sunflowers and rudbeckia in an elegant, garden-inspired bridal bouquet. Sunflowers and rudbeckia sourced from: Petal Patch Flower Farm
Other American grown and local sourced from DVFLora.
Photographer: Kelly Hornberger Photography
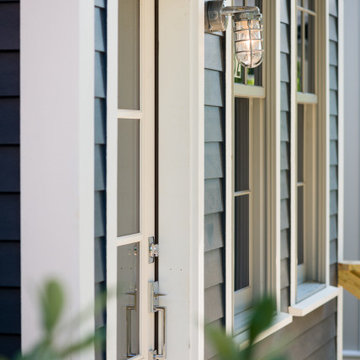
This custom urban infill farmhouse allows its owners to take advantage of a prime location while enjoying a peaceful setting and minimal maintenance. At just 862 sq ft, this thoughtfully designed 2 bed/ 2 bath home feels spacious with an open layout and 10' ceilings downstairs. The 8' deep front porch and gorgeous details throughout make this a tiny dream house.
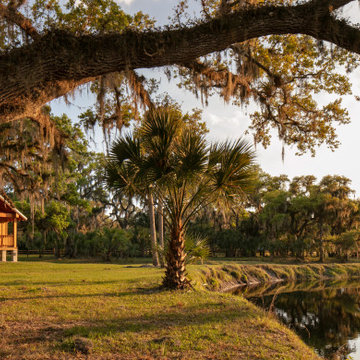
River Cottage- Florida Cracker inspired, stretched 4 square cottage with loft
Small farmhouse brown one-story wood and board and batten exterior home idea in Tampa with a metal roof and a gray roof
Small farmhouse brown one-story wood and board and batten exterior home idea in Tampa with a metal roof and a gray roof
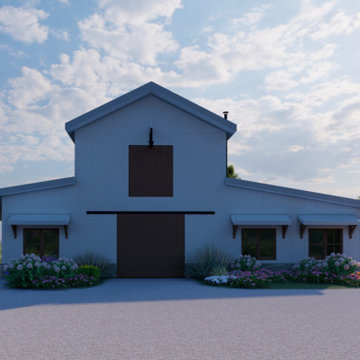
This large 2 bedroom original farmhouse design combines country living quaintess with modern minimalism.
The covered porch on the rear side provides an enclosed and peaceful space for retreat and calm.
A small rear balcony off the master bedroom is the perfect getaway for morning coffee.
A 3 car garage is tactfully incorporated into the design in order to maximize space for this cozy home.
Farm style doors provide easy access add an old style country feel.
Square Footage Breakdown
Total Heated Square Footage - 1582
1st Floor - 1460
2nd Floor- 122
Beds/Baths
Bedrooms: 2
Full bathrooms: 1.5
Foundation Type
Standard Foundations: Slab
Exterior Walls
Standard Type(s): 2x6 studs
Dimensions
Width: 72' 0"
Depth: 47' 10"
Max ridge height from finished first floor: 35'
Garage
Type: Attached
Area: 795 sq. ft.
Count: 3 Cars
Entry Location: Side
Ceiling Heights
Floor / Height: First Floor / 10' 0" Second Floor / 8' 0"
Roof Details
Primary Pitch: 6 on 12
Framing Type: Vaulted
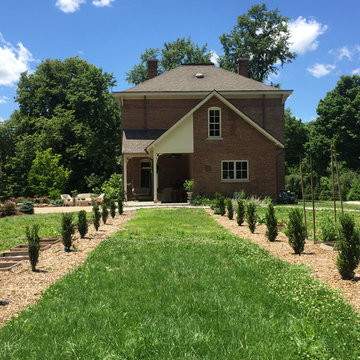
Restoration included restoration of gutter and soffit boards, replacement of rusted galvanized gutters and flashing with copper, removal of non-historic porch enclosure, replacement of non-historic window at kitchen, and restoration of infilled window at covered porch. Site improvements include landscape/hardscape, circular drive and black metal gates at the main entry.
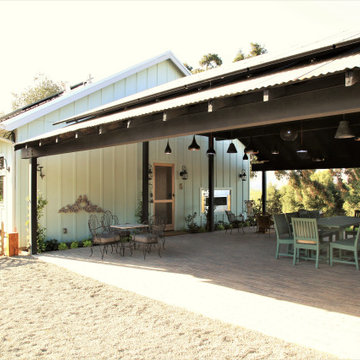
Santa Rosa Rd Cottage, Farm Stand & Breezeway // Location: Buellton, CA // Type: Remodel & New Construction. Cottage is new construction. Farm stand and breezeway are renovated. // Architect: HxH Architects
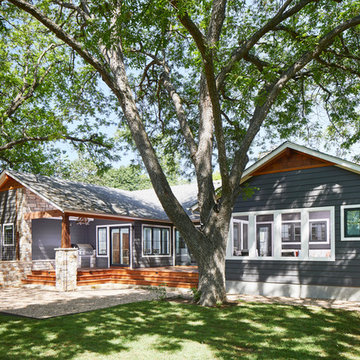
Photography by Andrea Calo
Small country blue one-story mixed siding house exterior photo in Austin with a hip roof and a shingle roof
Small country blue one-story mixed siding house exterior photo in Austin with a hip roof and a shingle roof
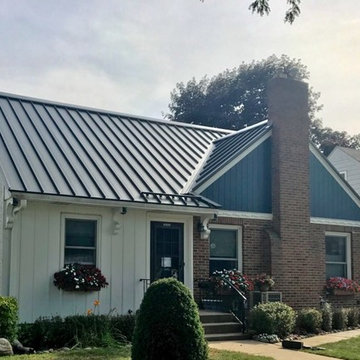
Major components of this project included metal roofing, LeafGuard Brand Gutters, snow bars, and insulation.
Example of a small farmhouse white mixed siding house exterior design in Minneapolis with a metal roof
Example of a small farmhouse white mixed siding house exterior design in Minneapolis with a metal roof

Builder: Boone Construction
Photographer: M-Buck Studio
This lakefront farmhouse skillfully fits four bedrooms and three and a half bathrooms in this carefully planned open plan. The symmetrical front façade sets the tone by contrasting the earthy textures of shake and stone with a collection of crisp white trim that run throughout the home. Wrapping around the rear of this cottage is an expansive covered porch designed for entertaining and enjoying shaded Summer breezes. A pair of sliding doors allow the interior entertaining spaces to open up on the covered porch for a seamless indoor to outdoor transition.
The openness of this compact plan still manages to provide plenty of storage in the form of a separate butlers pantry off from the kitchen, and a lakeside mudroom. The living room is centrally located and connects the master quite to the home’s common spaces. The master suite is given spectacular vistas on three sides with direct access to the rear patio and features two separate closets and a private spa style bath to create a luxurious master suite. Upstairs, you will find three additional bedrooms, one of which a private bath. The other two bedrooms share a bath that thoughtfully provides privacy between the shower and vanity.
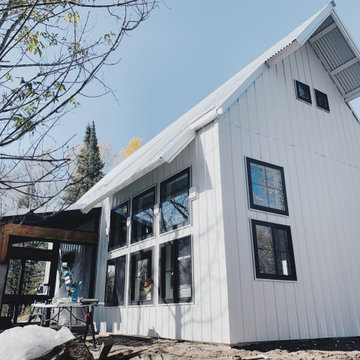
Small farmhouse yellow two-story metal and board and batten exterior home idea in Minneapolis with a metal roof

This lovely little modern farmhouse is located at the base of the foothills in one of Boulder’s most prized neighborhoods. Tucked onto a challenging narrow lot, this inviting and sustainably designed 2400 sf., 4 bedroom home lives much larger than its compact form. The open floor plan and vaulted ceilings of the Great room, kitchen and dining room lead to a beautiful covered back patio and lush, private back yard. These rooms are flooded with natural light and blend a warm Colorado material palette and heavy timber accents with a modern sensibility. A lyrical open-riser steel and wood stair floats above the baby grand in the center of the home and takes you to three bedrooms on the second floor. The Master has a covered balcony with exposed beamwork & warm Beetle-kill pine soffits, framing their million-dollar view of the Flatirons.
Its simple and familiar style is a modern twist on a classic farmhouse vernacular. The stone, Hardie board siding and standing seam metal roofing create a resilient and low-maintenance shell. The alley-loaded home has a solar-panel covered garage that was custom designed for the family’s active & athletic lifestyle (aka “lots of toys”). The front yard is a local food & water-wise Master-class, with beautiful rain-chains delivering roof run-off straight to the family garden.
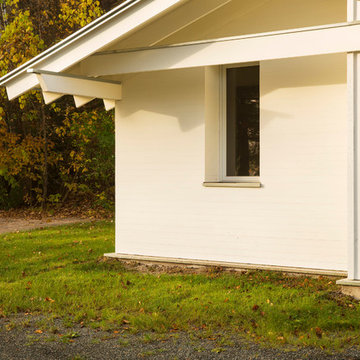
Troy Thies
Small farmhouse white two-story wood exterior home idea in Minneapolis with a metal roof
Small farmhouse white two-story wood exterior home idea in Minneapolis with a metal roof
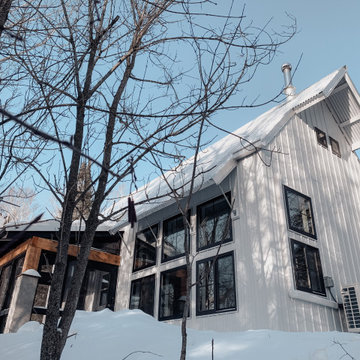
I like this angle of the rear SE corner of the cabin. Looks so clean and white with the winter backdrop. On a side note the minsplit you can see on the east wall below the windows turned out be amazing. Works fine down to 22 degrees below zero (and even a little more it seems) which we've had a ton of this winter 2022. Glad we upgraded from the standard units which only go to about 5 below.
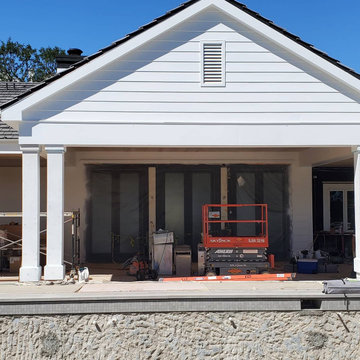
Here we install 9" wood shiplap install at gable and front walls in the back white,
Inspiration for a small cottage white one-story wood house exterior remodel in Los Angeles with a hip roof
Inspiration for a small cottage white one-story wood house exterior remodel in Los Angeles with a hip roof
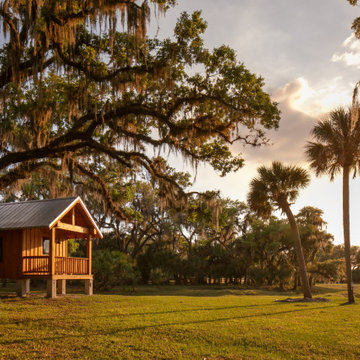
River Cottage- Enlarged version of classic Florida Cracker four square design
Inspiration for a small country one-story wood and board and batten exterior home remodel in Tampa with a metal roof and a gray roof
Inspiration for a small country one-story wood and board and batten exterior home remodel in Tampa with a metal roof and a gray roof
Small Farmhouse Exterior Home Ideas
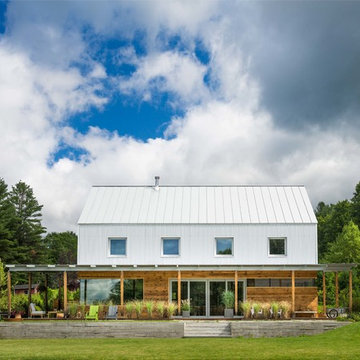
Photo-Jim Westphalen
Small country white two-story mixed siding exterior home photo in Other
Small country white two-story mixed siding exterior home photo in Other
13






