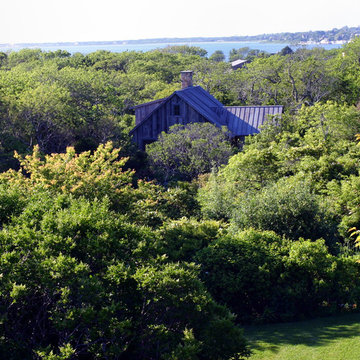Small Farmhouse Exterior Home Ideas
Refine by:
Budget
Sort by:Popular Today
161 - 180 of 1,087 photos
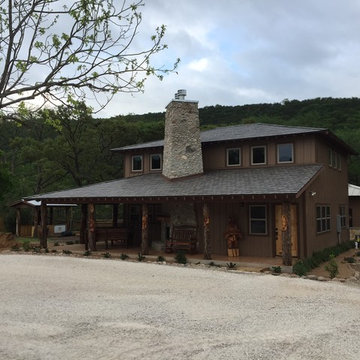
River house in Leakey, Texas with Ironstone Black Timber installed.
This was the perfect style roof for a river house. The wood shake roof is actually digitally printed tile. The color will never fade or scratch!
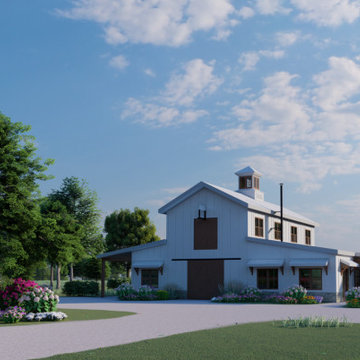
This large 2 bedroom original farmhouse design combines country living quaintess with modern minimalism.
The covered porch on the rear side provides an enclosed and peaceful space for retreat and calm.
A small rear balcony off the master bedroom is the perfect getaway for morning coffee.
A 3 car garage is tactfully incorporated into the design in order to maximize space for this cozy home.
Farm style doors provide easy access add an old style country feel.
Square Footage Breakdown
Total Heated Square Footage - 1582
1st Floor - 1460
2nd Floor- 122
Beds/Baths
Bedrooms: 2
Full bathrooms: 1.5
Foundation Type
Standard Foundations: Slab
Exterior Walls
Standard Type(s): 2x6 studs
Dimensions
Width: 72' 0"
Depth: 47' 10"
Max ridge height from finished first floor: 35'
Garage
Type: Attached
Area: 795 sq. ft.
Count: 3 Cars
Entry Location: Side
Ceiling Heights
Floor / Height: First Floor / 10' 0" Second Floor / 8' 0"
Roof Details
Primary Pitch: 6 on 12
Framing Type: Vaulted
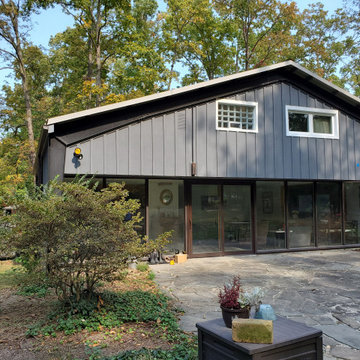
Took a worn out look on a home that needed a face lift standing between new homes. Kept the look and brought it into the 21st century, yet you can reminisce and feel like your back in the 50:s with todays conveniences.
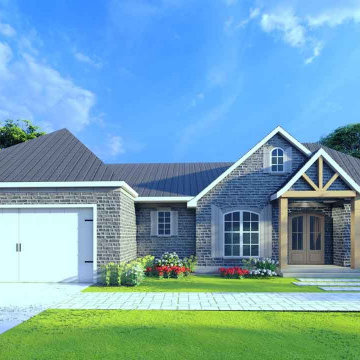
This farmhouse looks unique for its vertical siding, large windows, and two eye-catching gables. It has an amazing outdoor kitchen that invites everyone out for barbecues.it has a snack bar in the kitchen creates a fun hangout zone, with the sink on the island For arranged an elegant dinner, the dining room sits near the front, near the butler’s pantry. Relax in your master suite, complete with a large walk-in closet that opens directly to the laundry room. Three more bedrooms (one a private suite) sit on the opposite side of the home. Other features include lockers near the powder bath, extra storage in the garage, and a generous bonus suite upstairs.
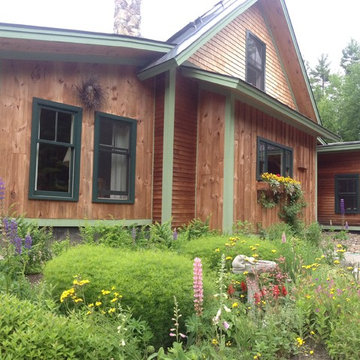
Example of a small farmhouse brown two-story mixed siding gable roof design in Manchester
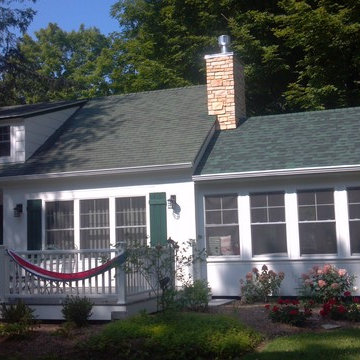
Inspiration for a small farmhouse white two-story wood gable roof remodel in Other
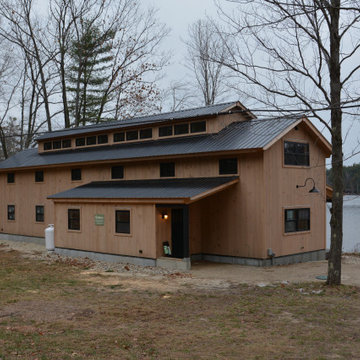
And here is why the owners and GeoBarns accepted the challenge of the zoning restrictions... location, location, location. In this photo we've nearly finished, and the owners are ready to enjoy their new lakeside home.
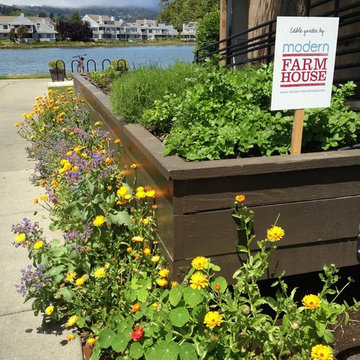
Our 4' x 18' kitchen garden @ Piatti Restaurant & Bar in Mill Valley is a splendor of culinary herbs and edible flowers in June!
Small farmhouse one-story exterior home idea in San Francisco
Small farmhouse one-story exterior home idea in San Francisco
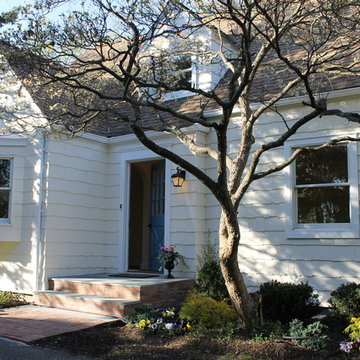
CA Design Group PC
Vey attractive entrance, nice variety of lower shrubs help show the new custom window trim- better than shutters. Original siding painted. New brick stoop. So Romantic!!
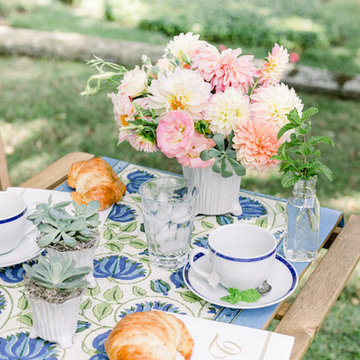
Farmer-Florist Eileen Tongson of FarmGal Flowers grew and arranged her beautiful centerpiece featuring dahlias (Breakout, Cafe Au lait, Sweet Natalie), lisianthus, spearmint; and echeveria from Branette Farms
Photography: Lacey Irving
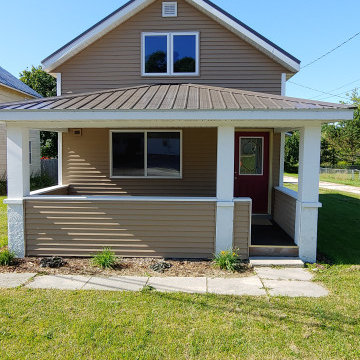
This one and a half story farmhouse had a large covered front porch. The half walls were concrete, but were covered in the siding and trimmed with a white wall cap.
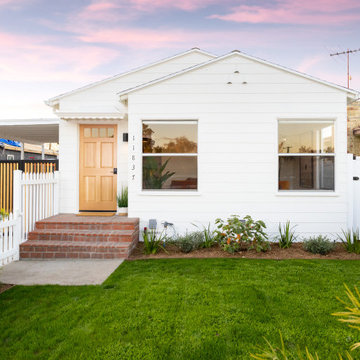
Example of a small cottage white one-story concrete fiberboard house exterior design in Los Angeles with a shingle roof and a brown roof
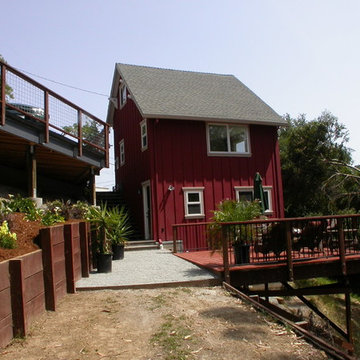
Farmhouse style home.
Example of a small country red three-story wood exterior home design in San Francisco with a shingle roof
Example of a small country red three-story wood exterior home design in San Francisco with a shingle roof
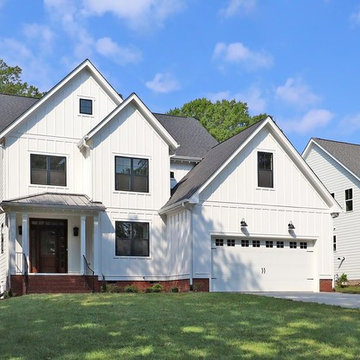
Dwight Myers Real Estate Photography
Inspiration for a small farmhouse white three-story concrete fiberboard exterior home remodel in Raleigh with a mixed material roof
Inspiration for a small farmhouse white three-story concrete fiberboard exterior home remodel in Raleigh with a mixed material roof
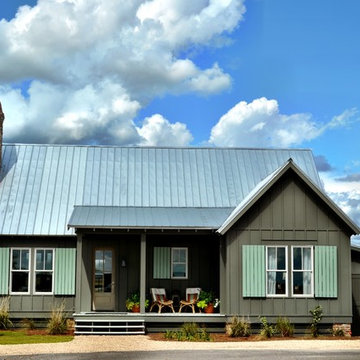
Inspiration for a small cottage gray one-story concrete fiberboard exterior home remodel in Other
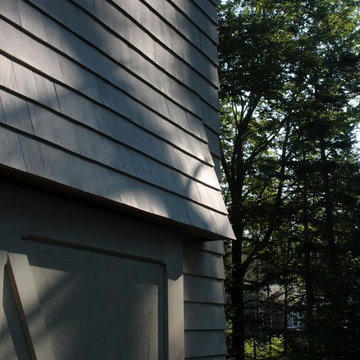
Shingle peels simply conceal the sliding barn door track from view and protect the opening from the weather.
Small country beige two-story wood gable roof idea in Portland Maine
Small country beige two-story wood gable roof idea in Portland Maine
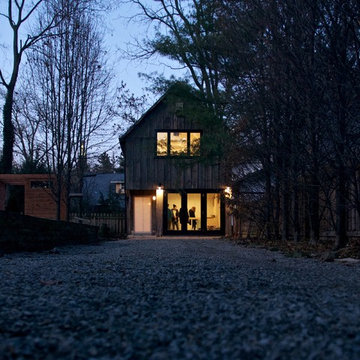
Inspiration for a small farmhouse gray two-story wood exterior home remodel in Columbus with a metal roof
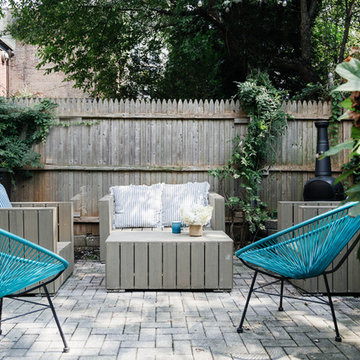
Nick Glimenakis
Inspiration for a small farmhouse one-story duplex exterior remodel in New York
Inspiration for a small farmhouse one-story duplex exterior remodel in New York
Small Farmhouse Exterior Home Ideas
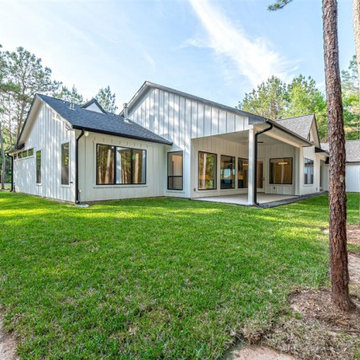
Modern Farmhouse
Small country white one-story mixed siding exterior home photo in Houston with a mixed material roof
Small country white one-story mixed siding exterior home photo in Houston with a mixed material roof
9






