Small Glass Tile Bath Ideas
Refine by:
Budget
Sort by:Popular Today
101 - 120 of 2,885 photos
Item 1 of 3
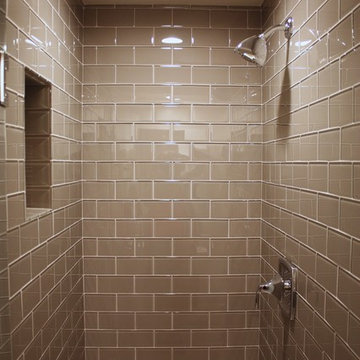
Alcove shower - small contemporary 3/4 gray tile and glass tile porcelain tile alcove shower idea in San Diego with a pedestal sink, a two-piece toilet and beige walls
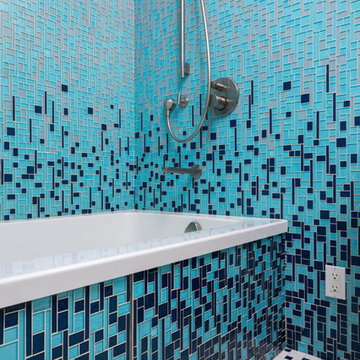
Jeff Rumans
Inspiration for a small contemporary 3/4 blue tile and glass tile porcelain tile and multicolored floor bathroom remodel in San Francisco with white walls
Inspiration for a small contemporary 3/4 blue tile and glass tile porcelain tile and multicolored floor bathroom remodel in San Francisco with white walls
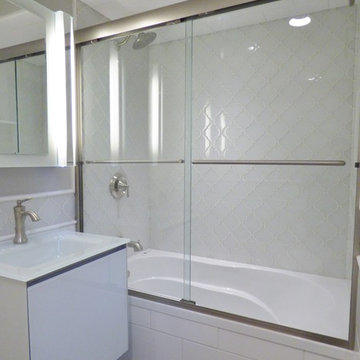
Interior Design Project Manager: Christine Hosley & Caitlin Lambert // Photography: Caitlin Lambert
Small elegant master gray tile and glass tile porcelain tile and multicolored floor bathroom photo in Other with flat-panel cabinets, white cabinets, a one-piece toilet, beige walls, a drop-in sink and glass countertops
Small elegant master gray tile and glass tile porcelain tile and multicolored floor bathroom photo in Other with flat-panel cabinets, white cabinets, a one-piece toilet, beige walls, a drop-in sink and glass countertops
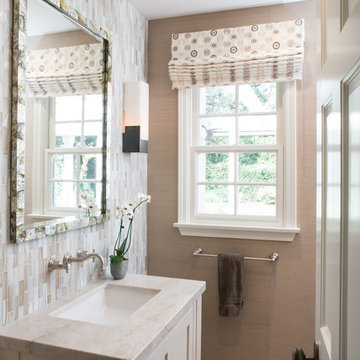
Erika Bierman Photography
www.erikabiermanphotgraphy.com
Small transitional multicolored tile and glass tile limestone floor powder room photo in Los Angeles with shaker cabinets, beige cabinets, a one-piece toilet, beige walls, a drop-in sink and quartzite countertops
Small transitional multicolored tile and glass tile limestone floor powder room photo in Los Angeles with shaker cabinets, beige cabinets, a one-piece toilet, beige walls, a drop-in sink and quartzite countertops
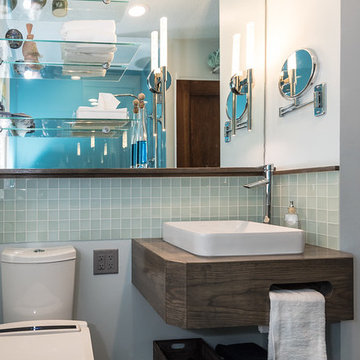
A compact masterbath made accessible by a curb-less shower. Stunning lustrolite acrylic panels line the shower accented by a glass tile border. The vanity is custom designed with a convenient, space-saving peep hole for the hand towel. This bathroom is a good example of Universal Design -- stylish for everyone and designed for aging-in-place.
Jerry Voloski

This gorgeous home renovation was a fun project to work on. The goal for the whole-house remodel was to infuse the home with a fresh new perspective while hinting at the traditional Mediterranean flare. We also wanted to balance the new and the old and help feature the customer’s existing character pieces. Let's begin with the custom front door, which is made with heavy distressing and a custom stain, along with glass and wrought iron hardware. The exterior sconces, dark light compliant, are rubbed bronze Hinkley with clear seedy glass and etched opal interior.
Moving on to the dining room, porcelain tile made to look like wood was installed throughout the main level. The dining room floor features a herringbone pattern inlay to define the space and add a custom touch. A reclaimed wood beam with a custom stain and oil-rubbed bronze chandelier creates a cozy and warm atmosphere.
In the kitchen, a hammered copper hood and matching undermount sink are the stars of the show. The tile backsplash is hand-painted and customized with a rustic texture, adding to the charm and character of this beautiful kitchen.
The powder room features a copper and steel vanity and a matching hammered copper framed mirror. A porcelain tile backsplash adds texture and uniqueness.
Lastly, a brick-backed hanging gas fireplace with a custom reclaimed wood mantle is the perfect finishing touch to this spectacular whole house remodel. It is a stunning transformation that truly showcases the artistry of our design and construction teams.
Project by Douglah Designs. Their Lafayette-based design-build studio serves San Francisco's East Bay areas, including Orinda, Moraga, Walnut Creek, Danville, Alamo Oaks, Diablo, Dublin, Pleasanton, Berkeley, Oakland, and Piedmont.
For more about Douglah Designs, click here: http://douglahdesigns.com/
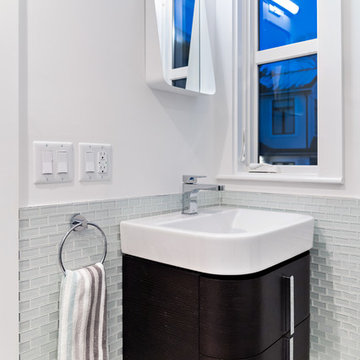
Credit Dan Cutrona
Design, Prewire, Installation and Programming for
Audio / Video
Lighting Control
Network
Home Automation
Inspiration for a small modern glass tile powder room remodel in Boston with flat-panel cabinets, dark wood cabinets, white walls, an integrated sink, quartz countertops and white countertops
Inspiration for a small modern glass tile powder room remodel in Boston with flat-panel cabinets, dark wood cabinets, white walls, an integrated sink, quartz countertops and white countertops
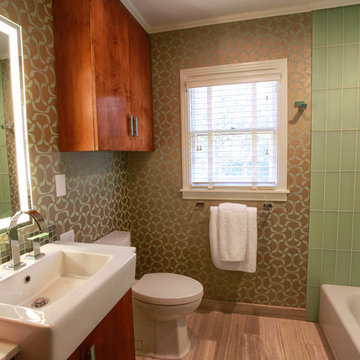
This 1940's era bathroom was remodeled and updated. Gas wall heater was removed. New custom floating cabinets replaced the old cabinets. All electrical and plumbing was updated, including Electric Mirror lighted mirrors for the best grooming light. An overhanging lavatory allows for a narrower cabinet in a small space. Linear limestone tiles add a touch of luxury as does the green and copper graphic wallcovering and glass tile accents.
Clay Bostian, Creative Photography
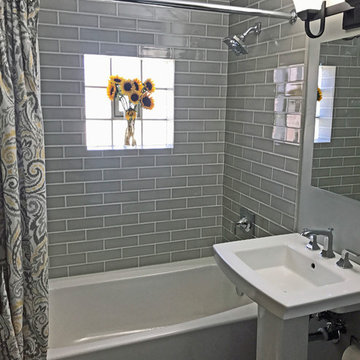
Amazing after
Bathroom - small transitional master gray tile and glass tile porcelain tile and gray floor bathroom idea in Denver with a one-piece toilet, gray walls and a pedestal sink
Bathroom - small transitional master gray tile and glass tile porcelain tile and gray floor bathroom idea in Denver with a one-piece toilet, gray walls and a pedestal sink
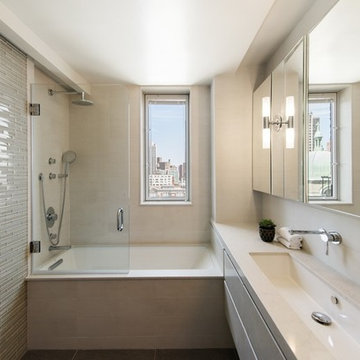
master bathroom, floating vanity, floating medicine cabinet, double vanity, built-in tub, front apron tub, stone drawer fronts, glass door at tub, glass shower door, wall mounted faucet, cream bathroom
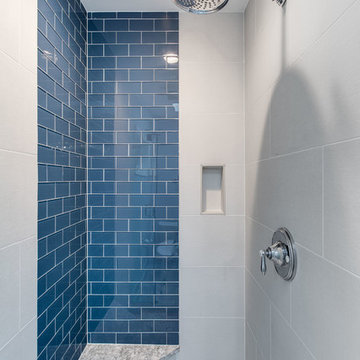
Inspiration for a small transitional master blue tile and glass tile ceramic tile alcove shower remodel in DC Metro with shaker cabinets, medium tone wood cabinets, a bidet, blue walls, an undermount sink, quartz countertops, a hinged shower door and gray countertops
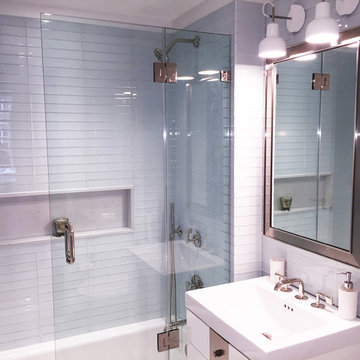
212 Warren St , Manhattan, This beautiful splash screen is design with one stationary panel and one swing door, to accommodate easier assess to water controllers and cleaning. Hardware used for this project is polished Nickle , it is mouthed on the glass tiles. This bath screen is fully customized to fit the space.
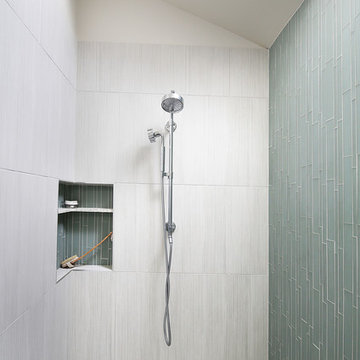
Example of a small trendy master blue tile and glass tile porcelain tile and white floor bathroom design in Sacramento with flat-panel cabinets, medium tone wood cabinets, a one-piece toilet, white walls, an undermount sink, quartz countertops and white countertops
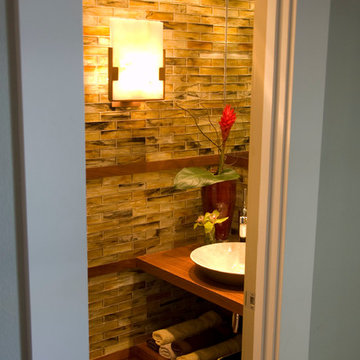
Our visual perception of this space is redirected by the skillful use of the horizontal line. The eye sweeps along the sections of the exotic poured glass bricks and the wooden inserts, focusing on the shimmer and beauty of the rich materials, the unique sconce and the uncommon vanity design.
Photos: Dakota T. Smith
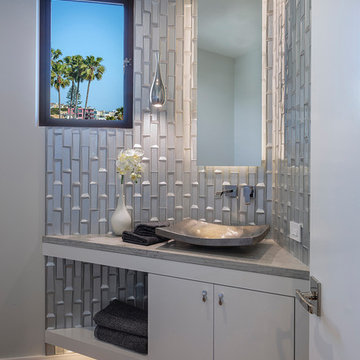
Bathroom - small contemporary white tile and glass tile medium tone wood floor and beige floor bathroom idea in Orange County with flat-panel cabinets, white cabinets, a two-piece toilet, beige walls, a pedestal sink, marble countertops and beige countertops
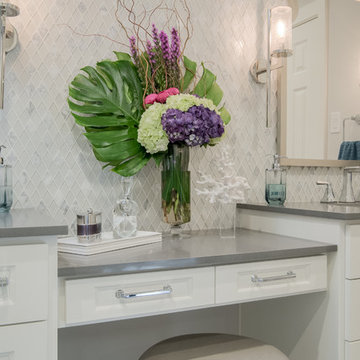
Example of a small transitional master gray tile and glass tile porcelain tile and gray floor corner shower design in Dallas with shaker cabinets, white cabinets, a two-piece toilet, gray walls, an undermount sink, quartz countertops and a hinged shower door
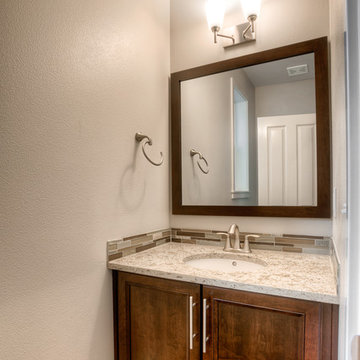
Inspiration for a small timeless 3/4 brown tile and glass tile porcelain tile bathroom remodel in Seattle with an undermount sink, recessed-panel cabinets, dark wood cabinets, quartz countertops and beige walls
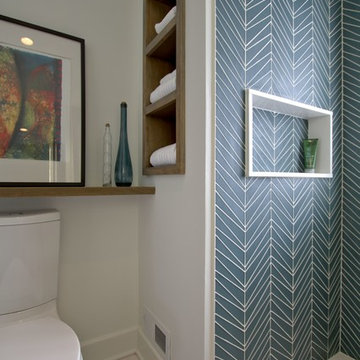
The shower nice is wrapped in a quartz slab frame. Our craftsmen built the niche to perfectly match the layout of the Island Stone Waveline Mini glass mosiac tile. A towel storage cabinet was recessed into the wall, also custom built by our craftsmen to match the color of the vanity. Design by Ashley Fruits. Photo by Christopher Wright, CR.
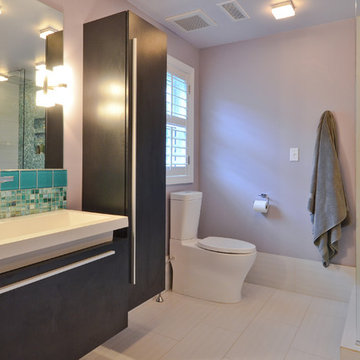
chase thuente
Bathroom - small eclectic master green tile and glass tile porcelain tile bathroom idea in Boston with an integrated sink, flat-panel cabinets, dark wood cabinets, a two-piece toilet and purple walls
Bathroom - small eclectic master green tile and glass tile porcelain tile bathroom idea in Boston with an integrated sink, flat-panel cabinets, dark wood cabinets, a two-piece toilet and purple walls
Small Glass Tile Bath Ideas
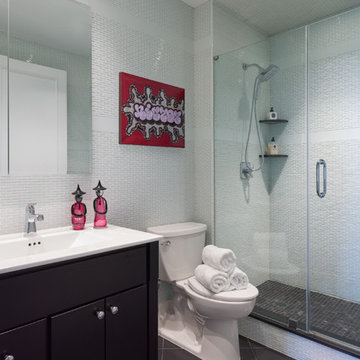
This bathroom won the Bronze award for Best small Bathroom from ASIDNJ in June 2018. It was designed to be easy to maintain and has lots of storage space. The colors used keep everything very light.
Paul S. Bartholomew - Photographer
6







