Small Hallway with White Walls Ideas
Refine by:
Budget
Sort by:Popular Today
21 - 40 of 3,987 photos
Item 1 of 3
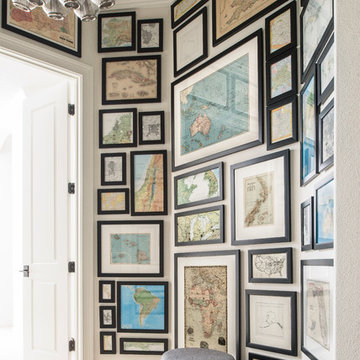
Stephen Allen Photography
Small trendy travertine floor hallway photo in Orlando with white walls
Small trendy travertine floor hallway photo in Orlando with white walls
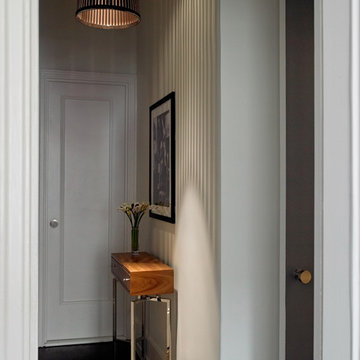
Mark Roskams
Hallway - small eclectic dark wood floor hallway idea in New York with white walls
Hallway - small eclectic dark wood floor hallway idea in New York with white walls
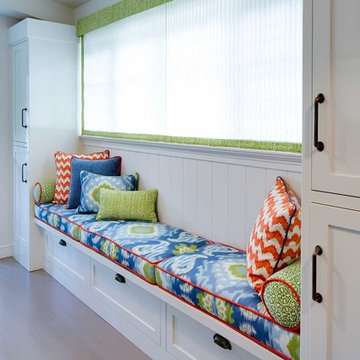
Photo by Dana Hoff & Urban Chalet Inc.
Example of a small classic painted wood floor hallway design in San Francisco with white walls
Example of a small classic painted wood floor hallway design in San Francisco with white walls
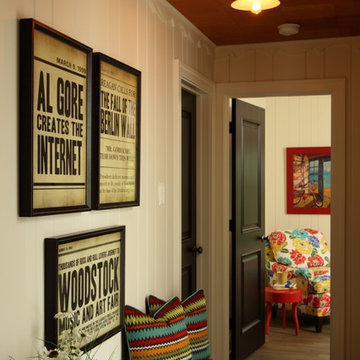
A neutral background is a great place to start when you're after high impact color. Fun headline prints make for an interesting trip down this hallway as you head toward the happy reading corner at the end. This Saugatuck home overlooking the Kalamazoo River was featured in Coastal Living's March 2015 Color Issue!
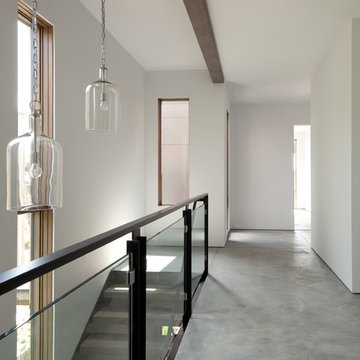
Sun Valley Photo
Inspiration for a small contemporary concrete floor hallway remodel in Other with white walls
Inspiration for a small contemporary concrete floor hallway remodel in Other with white walls
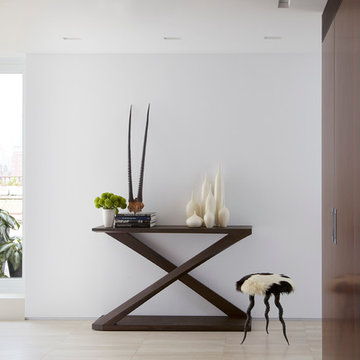
Inspiration for a small contemporary light wood floor hallway remodel in New York with white walls
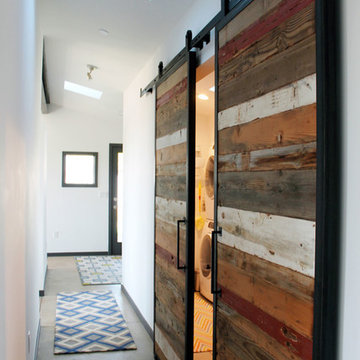
After their Niwot, Colorado, home was inundated with floodwater and mud in the historic 2013 flood, the owners brought their “glass is half full” zest for life to the process of restarting their lives in a modest budget-conscious home. It wouldn’t have been possible without the goodwill of neighbors, friends, strangers, donated services, and their own grit and full engagement in the building process.
Water-shed Revival is a 2000 square foot home designed for social engagement, inside-outside living, the joy of cooking, and soaking in the sun and mountain views. The lofty space under the shed roof speaks of farm structures, but with a twist of the modern vis-à-vis clerestory windows and glass walls. Concrete floors act as a passive solar heat sink for a constant sense of thermal comfort, not to mention a relief for muddy pet paw cleanups. Cost-effective structure and material choices, such as corrugated metal and HardiePanel siding, point this home and this couple toward a renewed future.
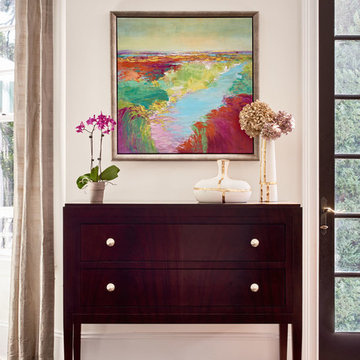
Inspiration for a small transitional hallway remodel in Charlotte with white walls
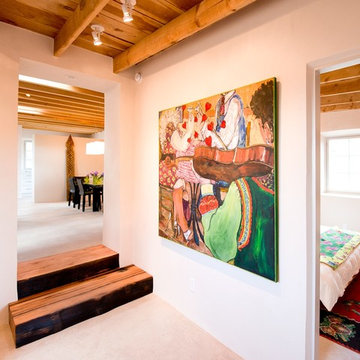
photo by: Douglas Merriam
Example of a small southwest concrete floor and beige floor hallway design in Albuquerque with white walls
Example of a small southwest concrete floor and beige floor hallway design in Albuquerque with white walls
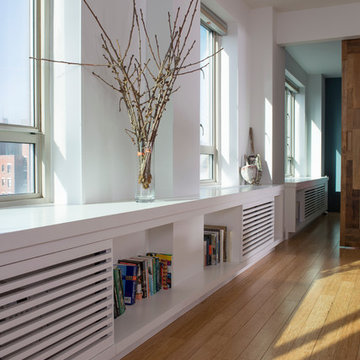
Window ledge with shelving
Photo by Erik Rank
Example of a small trendy bamboo floor hallway design in New York with white walls
Example of a small trendy bamboo floor hallway design in New York with white walls
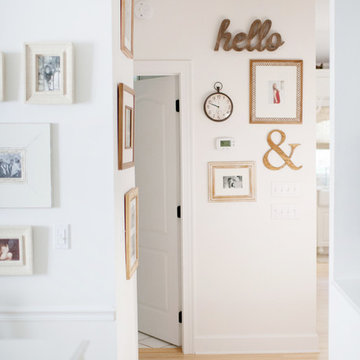
Hallway to Kitchen & Laundry Room
Photos and captions used with permission from Tori Swaim of New Arrivals Inc.
See more of Tori's Atlantic Beach, FL Beach House Remodel here: http://blnds.cm/1fx5yOs
Tori's home features Bali Natural Woven Wood Shades from Blinds.com in Beaches Sands and with a Decorative Trim Valance. Get the look here: http://blnds.cm/17Heiv9
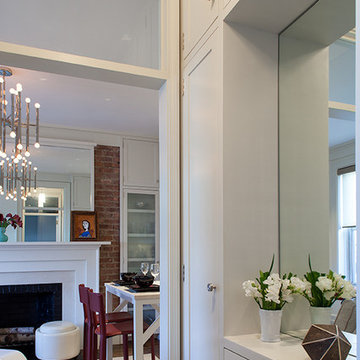
Measuring just 450 square feet, this West Village pied-a-terre combines style, comfort and functionality. Clever storage can be found throughout the apartment. Many of the furnishings provide multiple functions: the dining table also offers additional counter space; the sofa becomes a guest bed, a bookcase encompasses a pull-out drawer to create a home office, and a wide hallway has been outfitted with drawers and cabinets to serve as a dressing area. Luxurious materials and fixtures makes this tiny home a glamorous jewel box.
Photography by Peter Kubilus
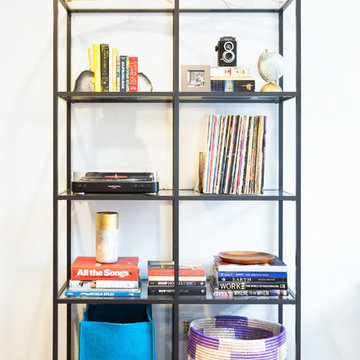
Daniel Blue Architectural Photography
Example of a small trendy medium tone wood floor and brown floor hallway design in San Francisco with white walls
Example of a small trendy medium tone wood floor and brown floor hallway design in San Francisco with white walls
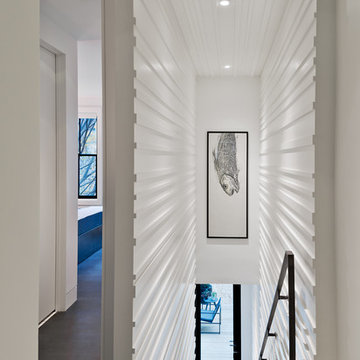
Allen Russ Photography
Inspiration for a small contemporary dark wood floor hallway remodel in DC Metro with white walls
Inspiration for a small contemporary dark wood floor hallway remodel in DC Metro with white walls
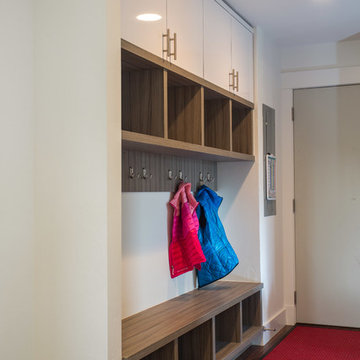
Lockie Photography
Inspiration for a small transitional dark wood floor hallway remodel in Other with white walls
Inspiration for a small transitional dark wood floor hallway remodel in Other with white walls
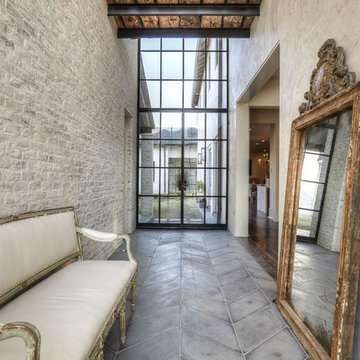
Brickmoon Design Residential Architecture
Hallway - small transitional dark wood floor and gray floor hallway idea in Houston with white walls
Hallway - small transitional dark wood floor and gray floor hallway idea in Houston with white walls
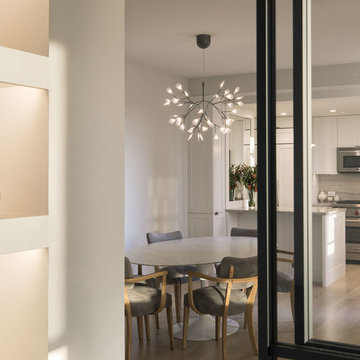
Example of a small transitional light wood floor hallway design in New York with white walls
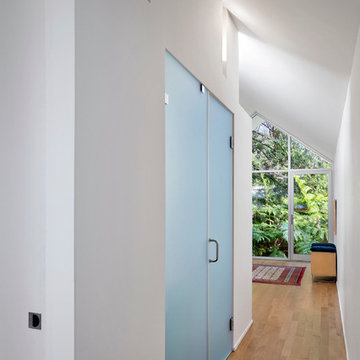
David Wakely
Example of a small trendy medium tone wood floor hallway design in San Francisco with white walls
Example of a small trendy medium tone wood floor hallway design in San Francisco with white walls
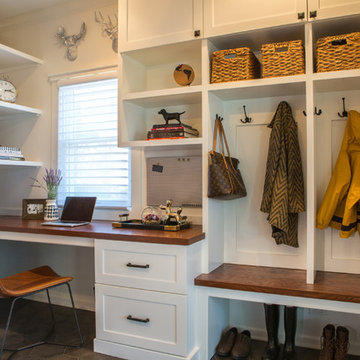
Construction & Design layout by: Normandy Builders
Photography by: Jill Buckner Photography
Small transitional porcelain tile and gray floor hallway photo in Chicago with white walls
Small transitional porcelain tile and gray floor hallway photo in Chicago with white walls
Small Hallway with White Walls Ideas
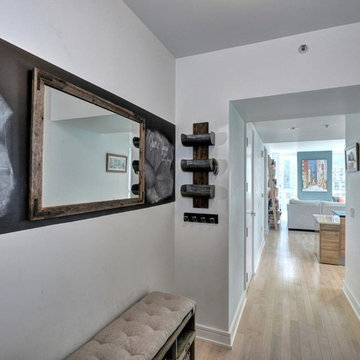
Custom-touch in the apartment entry. Added storage for sunglasses, keys, purses, bags, and shoes.
Small trendy light wood floor hallway photo in San Francisco with white walls
Small trendy light wood floor hallway photo in San Francisco with white walls
2





