Small Home Design Ideas
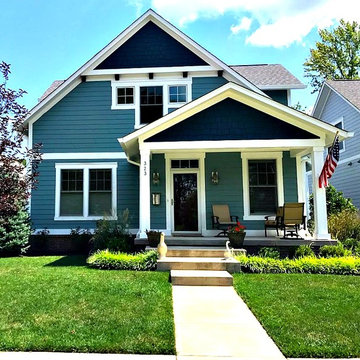
Example of a small arts and crafts blue two-story wood gable roof design in Indianapolis with a shingle roof
Photographer: Greg Premru
Small transitional single-wall light wood floor home bar photo in Boston with blue cabinets, no sink, open cabinets, mirror backsplash and white countertops
Small transitional single-wall light wood floor home bar photo in Boston with blue cabinets, no sink, open cabinets, mirror backsplash and white countertops

Back When Photography
Small farmhouse u-shaped dark wood floor enclosed kitchen photo in Salt Lake City with yellow cabinets, wood countertops, white backsplash, white appliances, no island, a drop-in sink and shaker cabinets
Small farmhouse u-shaped dark wood floor enclosed kitchen photo in Salt Lake City with yellow cabinets, wood countertops, white backsplash, white appliances, no island, a drop-in sink and shaker cabinets
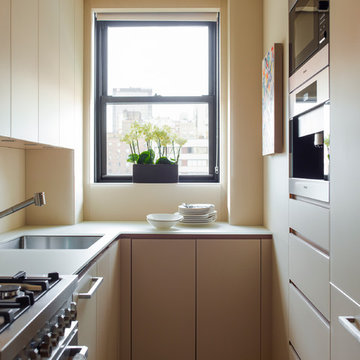
Ethereal Modern Pied-à-terre Kitchen by Brett Design. This all glass kitchen is clad in back painted glass from the refrigerator to the cabinets to the dishwasher to the walls, counter top and backsplash. This small New York City kitchen lacks nothing. With careful space planning the custom contemporary glass flat front cabinets provide plenty of storage, while well placed top of the line stainless steel range is a dream for an urban home chef. Recessed under cabinet lighting and ceiling lighting concealed above dropped modern crown molding provide understated and beautiful illumination.
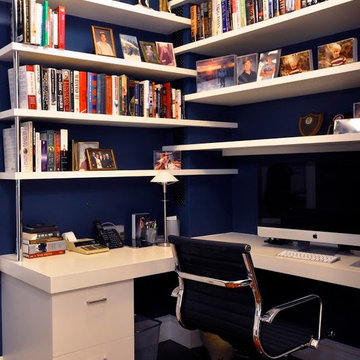
Home office - small contemporary built-in desk dark wood floor and brown floor home office idea in New York with blue walls
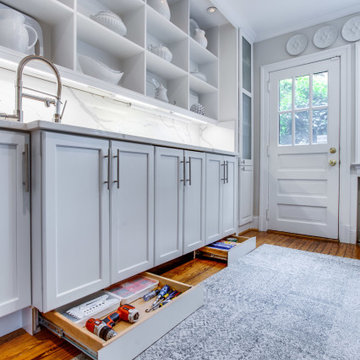
Designed by Marc Jean-Michel of Reico Kitchen & Bath in Bethesda, MD in collaboration with Wisdom Construction, this Washington, DC kitchen remodel features Merillat Masterpiece kitchen cabinets in the Ganon door style in a Dove White finish with Calacatta Laza engineered quartz countertops from Q by MSI.
The kitchen features unique storage in a smaller galley kitchen space by utilizing the toe kick area of the cabinets to create pull out drawer storage. Those drawers are touch-sensitive...a little toe push and out (and in) they go!
Photos courtesy of BTW Images LLC.
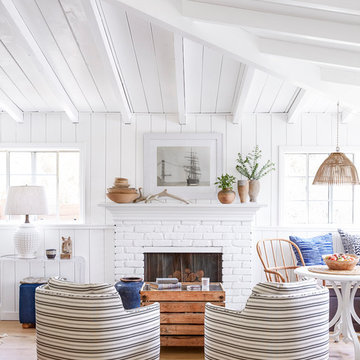
Inspiration for a small coastal open concept light wood floor living room remodel in Los Angeles with white walls, a standard fireplace, a brick fireplace and no tv
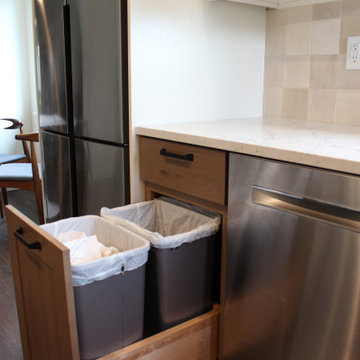
Inspiration for a small scandinavian l-shaped dark wood floor and brown floor eat-in kitchen remodel in Other with an undermount sink, shaker cabinets, light wood cabinets, quartz countertops, beige backsplash, ceramic backsplash, stainless steel appliances, an island and white countertops
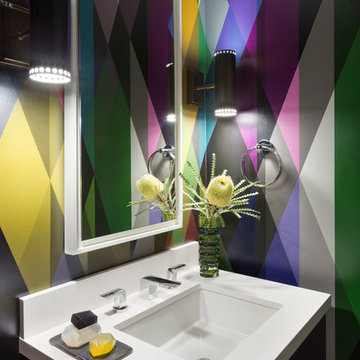
Cole & Son’s Circus technicolor wallcovering sets the stage for a glamorous powder room. The space is lit by a pair of Pruitt sconces by Arteriors.
Small trendy powder room photo in San Francisco with multicolored walls, an undermount sink and white countertops
Small trendy powder room photo in San Francisco with multicolored walls, an undermount sink and white countertops

The master bathroom remodel features a new wood vanity, round mirrors, white subway tile with dark grout, and patterned black and white floor tile.
Inspiration for a small transitional 3/4 gray tile and porcelain tile porcelain tile, black floor and double-sink bathroom remodel in Portland with recessed-panel cabinets, medium tone wood cabinets, a two-piece toilet, gray walls, an undermount sink, quartz countertops, gray countertops and a freestanding vanity
Inspiration for a small transitional 3/4 gray tile and porcelain tile porcelain tile, black floor and double-sink bathroom remodel in Portland with recessed-panel cabinets, medium tone wood cabinets, a two-piece toilet, gray walls, an undermount sink, quartz countertops, gray countertops and a freestanding vanity

Open kitchen has great views to the beautiful back yard through new Fleetwood aluminum windows and doors. The large glass door at left fully pockets into the wall. Cabinets are a combination of natural walnut and lacquer painted uppers with Caesarstone countertops and backsplashes. Duda bar stools by Sossego in walnut neatly fit into the new island. To reduce costs the new kitchen was designed around the owners existing appliances.

Photography: Stacy Zarin Goldberg
Example of a small eclectic l-shaped porcelain tile and brown floor open concept kitchen design in DC Metro with a farmhouse sink, shaker cabinets, blue cabinets, quartz countertops, white backsplash, ceramic backsplash, white appliances and an island
Example of a small eclectic l-shaped porcelain tile and brown floor open concept kitchen design in DC Metro with a farmhouse sink, shaker cabinets, blue cabinets, quartz countertops, white backsplash, ceramic backsplash, white appliances and an island

Open concept kitchen - small scandinavian l-shaped light wood floor and brown floor open concept kitchen idea in New York with open cabinets, stainless steel appliances, an undermount sink, white cabinets, solid surface countertops, white backsplash and no island

Powder bath with ceramic tile on wall for texture. Pendant lights replace sconces.
Bathroom - small 1950s 3/4 beige tile and ceramic tile terrazzo floor, white floor and single-sink bathroom idea in Portland with flat-panel cabinets, a wall-mount toilet, white walls, an undermount sink, quartz countertops, white countertops and a floating vanity
Bathroom - small 1950s 3/4 beige tile and ceramic tile terrazzo floor, white floor and single-sink bathroom idea in Portland with flat-panel cabinets, a wall-mount toilet, white walls, an undermount sink, quartz countertops, white countertops and a floating vanity

Tiny House Exterior
Photography: Gieves Anderson
Noble Johnson Architects was honored to partner with Huseby Homes to design a Tiny House which was displayed at Nashville botanical garden, Cheekwood, for two weeks in the spring of 2021. It was then auctioned off to benefit the Swan Ball. Although the Tiny House is only 383 square feet, the vaulted space creates an incredibly inviting volume. Its natural light, high end appliances and luxury lighting create a welcoming space.
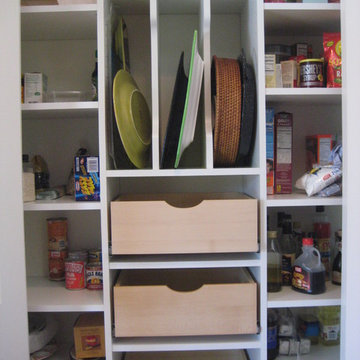
Small trendy kitchen pantry photo in Other with open cabinets and white cabinets
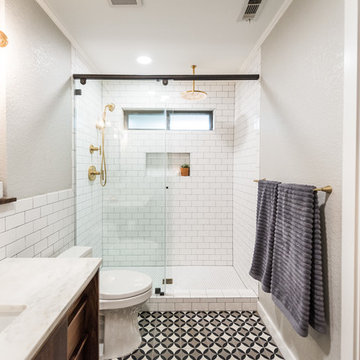
Darby Kate Photography
Inspiration for a small 1960s master white tile and ceramic tile cement tile floor and multicolored floor bathroom remodel in Dallas with flat-panel cabinets, dark wood cabinets, gray walls, an undermount sink and marble countertops
Inspiration for a small 1960s master white tile and ceramic tile cement tile floor and multicolored floor bathroom remodel in Dallas with flat-panel cabinets, dark wood cabinets, gray walls, an undermount sink and marble countertops

Ashley Avila
Example of a small classic single-wall medium tone wood floor wet bar design in Grand Rapids with an undermount sink, white cabinets, marble countertops, white backsplash, marble backsplash, glass-front cabinets and white countertops
Example of a small classic single-wall medium tone wood floor wet bar design in Grand Rapids with an undermount sink, white cabinets, marble countertops, white backsplash, marble backsplash, glass-front cabinets and white countertops
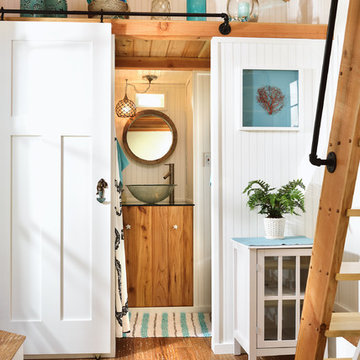
The beach theme continues in the bathroom with a vessel sink that sits atop a glass shelf showing the sea shells and glass underneath. The sliding door is adorned with a mermaid handle. Tongue and groove cedar planks line the ceiling and Winter Wheat Bamboo Flooring is from Lumber Liquidators. And plenty of turquoise accents round out the décor.
Photo credit: Shane McKenzie
Small Home Design Ideas

Galley kitchen with tons of storage & functionality.
Inspiration for a small transitional galley medium tone wood floor enclosed kitchen remodel in Minneapolis with an undermount sink, glass-front cabinets, multicolored backsplash, stainless steel appliances, black cabinets, soapstone countertops, porcelain backsplash and a peninsula
Inspiration for a small transitional galley medium tone wood floor enclosed kitchen remodel in Minneapolis with an undermount sink, glass-front cabinets, multicolored backsplash, stainless steel appliances, black cabinets, soapstone countertops, porcelain backsplash and a peninsula
58
























