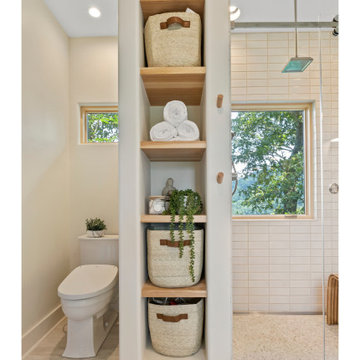Small Home Design Ideas
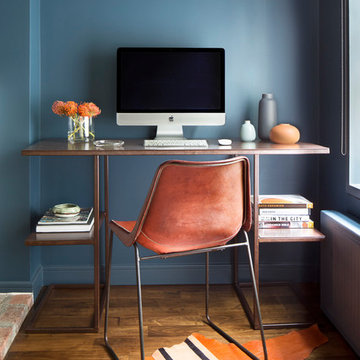
Photo - Jessica Glynn Photography
Inspiration for a small transitional freestanding desk medium tone wood floor and brown floor study room remodel in New York with blue walls and no fireplace
Inspiration for a small transitional freestanding desk medium tone wood floor and brown floor study room remodel in New York with blue walls and no fireplace
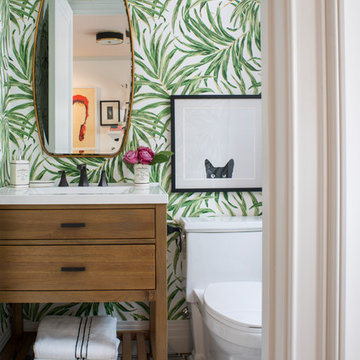
Meghan Bob Photography
Bathroom - small transitional kids' marble floor and multicolored floor bathroom idea in Los Angeles with flat-panel cabinets, light wood cabinets, multicolored walls, quartz countertops, a two-piece toilet and an undermount sink
Bathroom - small transitional kids' marble floor and multicolored floor bathroom idea in Los Angeles with flat-panel cabinets, light wood cabinets, multicolored walls, quartz countertops, a two-piece toilet and an undermount sink
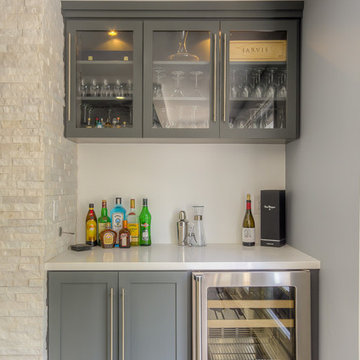
Jack Brennan
Small transitional single-wall medium tone wood floor home bar photo in Los Angeles with shaker cabinets, gray cabinets and white countertops
Small transitional single-wall medium tone wood floor home bar photo in Los Angeles with shaker cabinets, gray cabinets and white countertops

Example of a small transitional brown floor and wallpaper powder room design in Tampa with open cabinets, multicolored walls, a vessel sink, wood countertops, brown countertops and a floating vanity

Inspiration for a small coastal light wood floor and wallpaper powder room remodel in Grand Rapids with shaker cabinets, blue cabinets, white countertops and a freestanding vanity
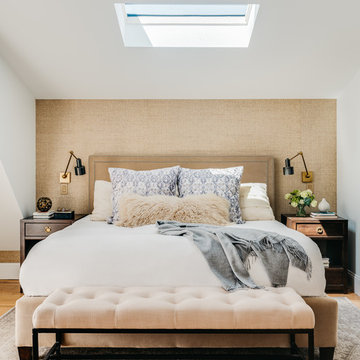
Master bedroom with woven wallpaper, wall sconces, blue and white bedding, vintage rug, and tufted bench. Photo by Christopher Stark.
Inspiration for a small transitional master light wood floor and beige floor bedroom remodel in San Francisco with white walls
Inspiration for a small transitional master light wood floor and beige floor bedroom remodel in San Francisco with white walls

Bathroom Concept - White subway tile, walk-in shower, teal ceiling, white small bathroom in Columbus
Bathroom - small transitional master white tile and subway tile marble floor bathroom idea in Columbus with a console sink
Bathroom - small transitional master white tile and subway tile marble floor bathroom idea in Columbus with a console sink
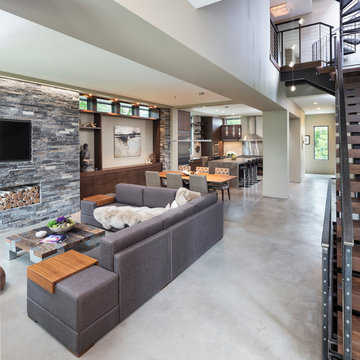
Builder: John Kraemer & Sons | Photography: Landmark Photography
Small minimalist formal and open concept concrete floor living room photo in Minneapolis with beige walls, no fireplace, a stone fireplace and a wall-mounted tv
Small minimalist formal and open concept concrete floor living room photo in Minneapolis with beige walls, no fireplace, a stone fireplace and a wall-mounted tv

Kim Sargent
Example of a small asian mosaic tile floor and beige floor powder room design in Wichita with a vessel sink, open cabinets, dark wood cabinets, multicolored walls, granite countertops and black countertops
Example of a small asian mosaic tile floor and beige floor powder room design in Wichita with a vessel sink, open cabinets, dark wood cabinets, multicolored walls, granite countertops and black countertops

A small laundry room was reworked to provide space for a mudroom bench and additional storage
Example of a small classic single-wall ceramic tile and beige floor utility room design in Seattle with raised-panel cabinets, beige cabinets, beige walls and a stacked washer/dryer
Example of a small classic single-wall ceramic tile and beige floor utility room design in Seattle with raised-panel cabinets, beige cabinets, beige walls and a stacked washer/dryer
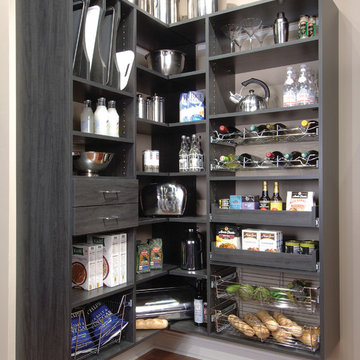
Custom Suspended Pantry System with, tray storage slots, pull out wine racks and pull out drawers and baskets.
Custom Closets Sarasota County Manatee County Custom Storage Sarasota County Manatee County
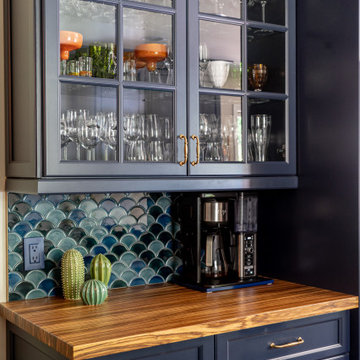
Example of a small eclectic l-shaped medium tone wood floor and brown floor eat-in kitchen design in Atlanta with a farmhouse sink, shaker cabinets, blue cabinets, quartz countertops, blue backsplash, ceramic backsplash, stainless steel appliances, a peninsula and blue countertops

A crisp and consistent color scheme and composition creates an airy, unified mood throughout the diminutive 13' x 13' living room. Dark hardwood floors add warmth and contrast. We added thick moldings to architecturally enhance the house.
Gauzy cotton Roman shades dress new hurricane-proof windows and coax additional natural light into the home. Because of their versatility, pairs of furniture instead of single larger pieces are used throughout the home. This helps solve the space problem because these smaller pieces can be moved and stored easily.
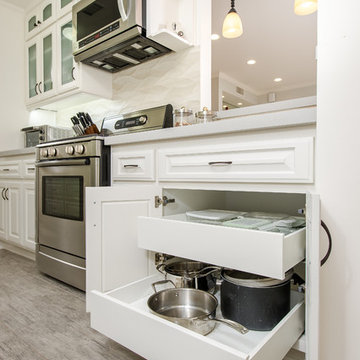
Unlimited Style Photography
Small elegant galley porcelain tile enclosed kitchen photo in Los Angeles with an undermount sink, glass-front cabinets, white cabinets, quartz countertops, beige backsplash, ceramic backsplash and stainless steel appliances
Small elegant galley porcelain tile enclosed kitchen photo in Los Angeles with an undermount sink, glass-front cabinets, white cabinets, quartz countertops, beige backsplash, ceramic backsplash and stainless steel appliances

Kelly: “We wanted to build our own house and I did not want to move again. We had moved quite a bit earlier on. I like rehabbing and I like design, as a stay at home mom it has been my hobby and we wanted our forever home.”
*************************************************************************
Transitional Foyer featuring white painted pine tongue and groove wall and ceiling. Natural wood stained French door, picture and mirror frames work to blend with medium tone hardwood flooring. Flower pattern Settee with blue painted trim to match opposite cabinet.
*************************************************************************
Buffalo Lumber specializes in Custom Milled, Factory Finished Wood Siding and Paneling. We ONLY do real wood.

Example of a small classic u-shaped medium tone wood floor and brown floor open concept kitchen design in Oklahoma City with a farmhouse sink, shaker cabinets, green cabinets, quartz countertops, white backsplash, porcelain backsplash, stainless steel appliances, an island and white countertops
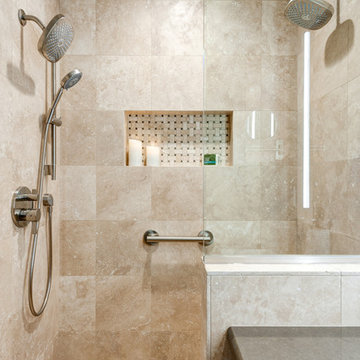
Swiss Alps Photography
Small elegant master beige tile and travertine tile travertine floor and multicolored floor walk-in shower photo in Portland with raised-panel cabinets, medium tone wood cabinets, a wall-mount toilet, beige walls, an undermount sink, quartz countertops and a hinged shower door
Small elegant master beige tile and travertine tile travertine floor and multicolored floor walk-in shower photo in Portland with raised-panel cabinets, medium tone wood cabinets, a wall-mount toilet, beige walls, an undermount sink, quartz countertops and a hinged shower door

The Entrance into this charming home on Edisto Drive is full of excitement with simple architectural details, great patterns, and colors. The Wainscoting and Soft Gray Walls welcome every pop of color introduced into this space.
Small Home Design Ideas

A crisp and bright powder room with a navy blue vanity and brass accents.
Inspiration for a small transitional dark wood floor, brown floor and wallpaper powder room remodel in Chicago with furniture-like cabinets, blue cabinets, blue walls, an undermount sink, quartz countertops, white countertops and a freestanding vanity
Inspiration for a small transitional dark wood floor, brown floor and wallpaper powder room remodel in Chicago with furniture-like cabinets, blue cabinets, blue walls, an undermount sink, quartz countertops, white countertops and a freestanding vanity
59

























