Small Kitchen with Light Wood Cabinets Ideas
Refine by:
Budget
Sort by:Popular Today
81 - 100 of 6,959 photos
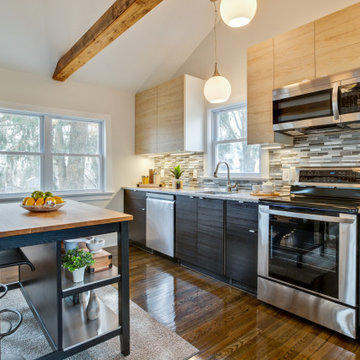
Eat-in kitchen - small transitional galley dark wood floor, brown floor and exposed beam eat-in kitchen idea in Wilmington with an undermount sink, flat-panel cabinets, light wood cabinets, granite countertops, metallic backsplash, mosaic tile backsplash, stainless steel appliances, an island and multicolored countertops
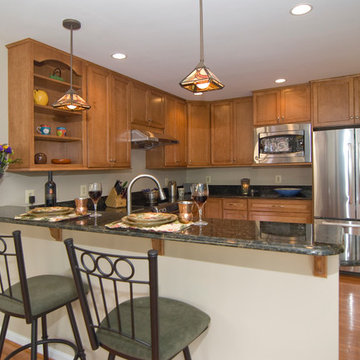
As part of a whole house remodel, Schroeder Design/Build created this fabulous open concept kitchen. With the kitchen positioned next to the expansive great room, it's in the perfect spot for everyday family use and entertaining large groups. There's also an eat-in space and bar seating. Maple cabinets are accented with peacock green granite.
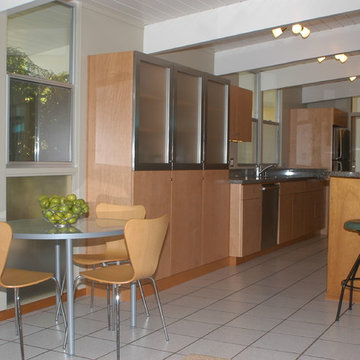
remodeled kitchen
Inspiration for a small 1950s galley porcelain tile eat-in kitchen remodel in San Francisco with an undermount sink, flat-panel cabinets, light wood cabinets, granite countertops, multicolored backsplash, stainless steel appliances and a peninsula
Inspiration for a small 1950s galley porcelain tile eat-in kitchen remodel in San Francisco with an undermount sink, flat-panel cabinets, light wood cabinets, granite countertops, multicolored backsplash, stainless steel appliances and a peninsula
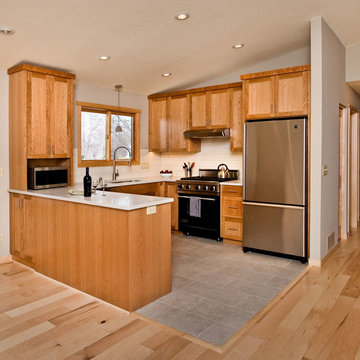
Small transitional u-shaped ceramic tile and gray floor open concept kitchen photo in Minneapolis with an undermount sink, recessed-panel cabinets, light wood cabinets, granite countertops, gray backsplash, ceramic backsplash, stainless steel appliances, no island and multicolored countertops
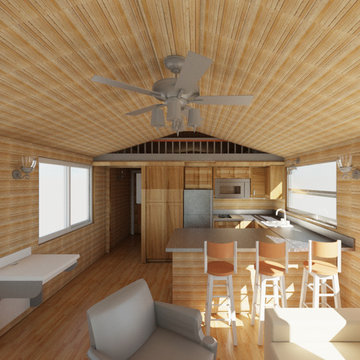
Eat-in kitchen - small traditional l-shaped vinyl floor eat-in kitchen idea in Miami with a drop-in sink, light wood cabinets, granite countertops, stainless steel appliances and no island

The design of this remodel of a small two-level residence in Noe Valley reflects the owner's passion for Japanese architecture. Having decided to completely gut the interior partitions, we devised a better-arranged floor plan with traditional Japanese features, including a sunken floor pit for dining and a vocabulary of natural wood trim and casework. Vertical grain Douglas Fir takes the place of Hinoki wood traditionally used in Japan. Natural wood flooring, soft green granite and green glass backsplashes in the kitchen further develop the desired Zen aesthetic. A wall to wall window above the sunken bath/shower creates a connection to the outdoors. Privacy is provided through the use of switchable glass, which goes from opaque to clear with a flick of a switch. We used in-floor heating to eliminate the noise associated with forced-air systems.

Eat-in kitchen - small coastal galley laminate floor eat-in kitchen idea in San Francisco with a drop-in sink, raised-panel cabinets, light wood cabinets, granite countertops, beige backsplash, stone tile backsplash, stainless steel appliances, no island and beige countertops

Narrow Kitchen Concept for Modern Style Design
Example of a small minimalist cement tile floor and gray floor eat-in kitchen design in Los Angeles with flat-panel cabinets, light wood cabinets, concrete countertops, beige backsplash, limestone backsplash, paneled appliances, an island and beige countertops
Example of a small minimalist cement tile floor and gray floor eat-in kitchen design in Los Angeles with flat-panel cabinets, light wood cabinets, concrete countertops, beige backsplash, limestone backsplash, paneled appliances, an island and beige countertops
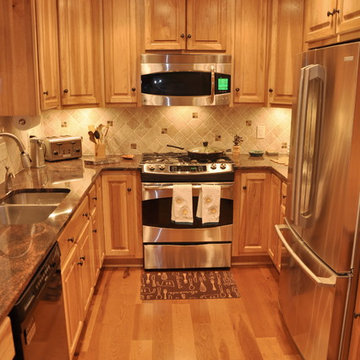
Example of a small u-shaped medium tone wood floor enclosed kitchen design in Cleveland with an undermount sink, raised-panel cabinets, light wood cabinets, granite countertops, ceramic backsplash and stainless steel appliances
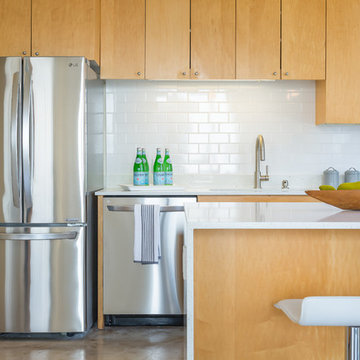
Open concept kitchen - small industrial single-wall concrete floor and gray floor open concept kitchen idea in Austin with an undermount sink, flat-panel cabinets, light wood cabinets, quartzite countertops, gray backsplash, ceramic backsplash, stainless steel appliances and an island

Example of a small danish l-shaped light wood floor and beige floor eat-in kitchen design in Salt Lake City with a farmhouse sink, flat-panel cabinets, light wood cabinets, quartz countertops, gray backsplash, mosaic tile backsplash, stainless steel appliances, an island and gray countertops
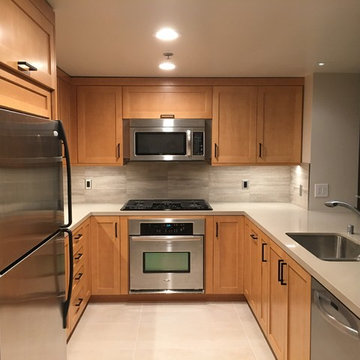
U-Shape Kitchen Remodel
Example of a small transitional u-shaped ceramic tile and beige floor eat-in kitchen design in Los Angeles with an undermount sink, shaker cabinets, light wood cabinets, quartz countertops, gray backsplash, stone tile backsplash, stainless steel appliances and a peninsula
Example of a small transitional u-shaped ceramic tile and beige floor eat-in kitchen design in Los Angeles with an undermount sink, shaker cabinets, light wood cabinets, quartz countertops, gray backsplash, stone tile backsplash, stainless steel appliances and a peninsula
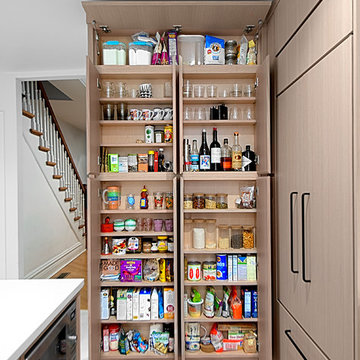
Cleverly designed floor to ceiling 5 inch deep pantry fits neatly in this compact kitchen. Horizontal lift upper cabinets and vertical lower cabinets with touch latch doors provide a clean modern feel. Norman Sizemore - Photographer
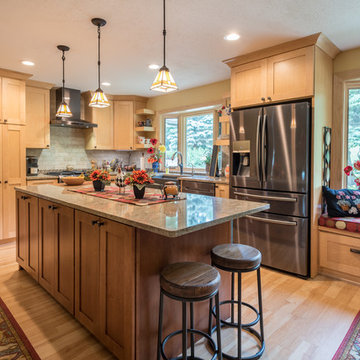
Denise Bauer Photography
Inspiration for a small timeless l-shaped light wood floor and beige floor eat-in kitchen remodel in Minneapolis with a farmhouse sink, shaker cabinets, light wood cabinets, granite countertops, gray backsplash, stone tile backsplash, stainless steel appliances, an island and gray countertops
Inspiration for a small timeless l-shaped light wood floor and beige floor eat-in kitchen remodel in Minneapolis with a farmhouse sink, shaker cabinets, light wood cabinets, granite countertops, gray backsplash, stone tile backsplash, stainless steel appliances, an island and gray countertops
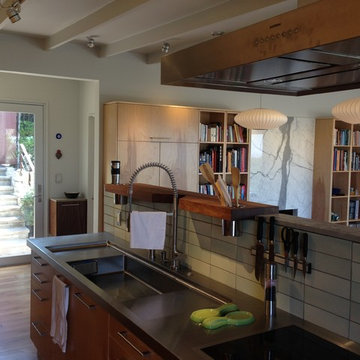
Pete Walker
Open concept kitchen - small 1950s galley light wood floor open concept kitchen idea in Los Angeles with an integrated sink, flat-panel cabinets, light wood cabinets, stainless steel countertops, green backsplash, ceramic backsplash, black appliances and no island
Open concept kitchen - small 1950s galley light wood floor open concept kitchen idea in Los Angeles with an integrated sink, flat-panel cabinets, light wood cabinets, stainless steel countertops, green backsplash, ceramic backsplash, black appliances and no island
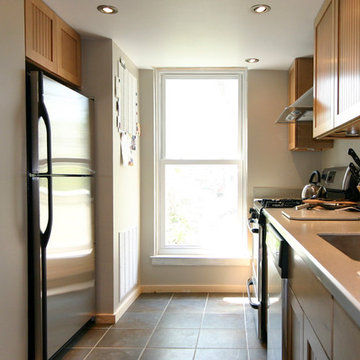
A quick look at the "before" picture shows that we were able to repurpose some inefficient space for the refrigerator. This gave the countertop more space and put the fridge in a more usable location for cooking
jim@jcschell.com
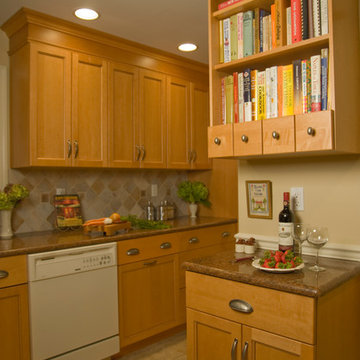
Inspiration for a small l-shaped linoleum floor eat-in kitchen remodel in New York with an undermount sink, recessed-panel cabinets, light wood cabinets, granite countertops, multicolored backsplash, ceramic backsplash and white appliances

940sf interior and exterior remodel of the rear unit of a duplex. By reorganizing on-site parking and re-positioning openings a greater sense of privacy was created for both units. In addition it provided a new entryway for the rear unit. A modified first floor layout improves natural daylight and connections to new outdoor patios.
(c) Eric Staudenmaier
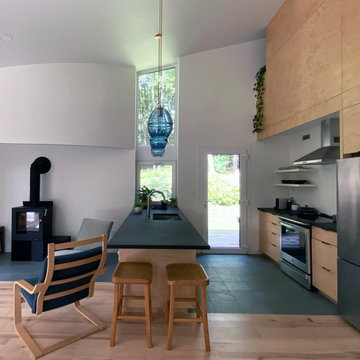
kitchen in the Sugar Bush House. Richlite counters, cabinets made with plywood by a local craftsman, maple floors, a Rais woodstove.
Example of a small minimalist galley slate floor and black floor open concept kitchen design in Boston with light wood cabinets, solid surface countertops and black countertops
Example of a small minimalist galley slate floor and black floor open concept kitchen design in Boston with light wood cabinets, solid surface countertops and black countertops
Small Kitchen with Light Wood Cabinets Ideas
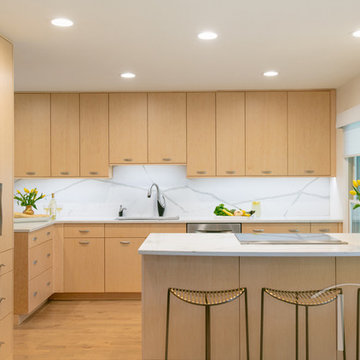
ASID award for kitchen design. Suzy Gorman Photography
Example of a small 1950s l-shaped medium tone wood floor kitchen design with an undermount sink, flat-panel cabinets, light wood cabinets, solid surface countertops, stone slab backsplash, stainless steel appliances and a peninsula
Example of a small 1950s l-shaped medium tone wood floor kitchen design with an undermount sink, flat-panel cabinets, light wood cabinets, solid surface countertops, stone slab backsplash, stainless steel appliances and a peninsula
5





