Small Kitchen with Light Wood Cabinets Ideas
Refine by:
Budget
Sort by:Popular Today
161 - 180 of 6,959 photos
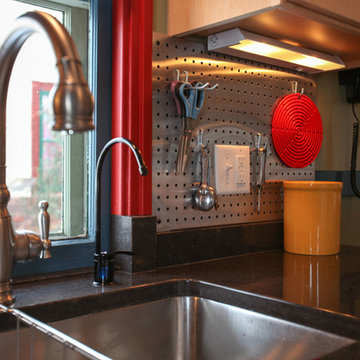
Hannah
Small elegant single-wall vinyl floor eat-in kitchen photo in Minneapolis with an undermount sink, recessed-panel cabinets, light wood cabinets, quartz countertops, multicolored backsplash, mosaic tile backsplash, white appliances and no island
Small elegant single-wall vinyl floor eat-in kitchen photo in Minneapolis with an undermount sink, recessed-panel cabinets, light wood cabinets, quartz countertops, multicolored backsplash, mosaic tile backsplash, white appliances and no island
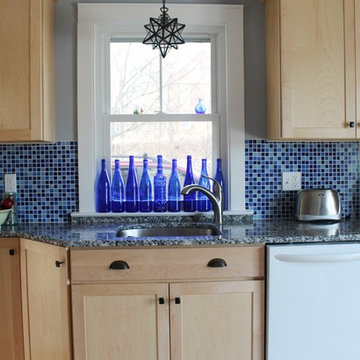
Eat-in kitchen - small craftsman u-shaped medium tone wood floor eat-in kitchen idea in Portland Maine with a single-bowl sink, shaker cabinets, light wood cabinets, granite countertops, blue backsplash, mosaic tile backsplash, white appliances and no island
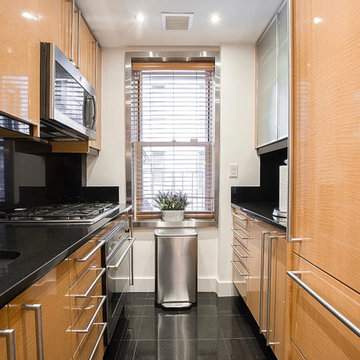
Enclosed kitchen - small transitional galley black floor enclosed kitchen idea in Other with an undermount sink, flat-panel cabinets, light wood cabinets, stainless steel appliances and no island
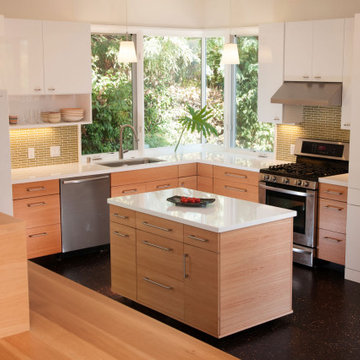
Small trendy u-shaped black floor eat-in kitchen photo in Denver with a single-bowl sink, flat-panel cabinets, light wood cabinets, quartz countertops, mosaic tile backsplash, stainless steel appliances, an island and white countertops
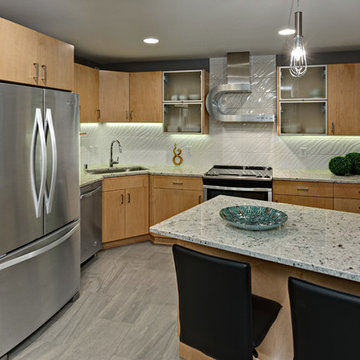
Beautiful vertical wood grain, maple slab door style.
Granite countertops.
Small trendy u-shaped eat-in kitchen photo in Minneapolis with flat-panel cabinets, light wood cabinets, quartz countertops, white backsplash and no island
Small trendy u-shaped eat-in kitchen photo in Minneapolis with flat-panel cabinets, light wood cabinets, quartz countertops, white backsplash and no island
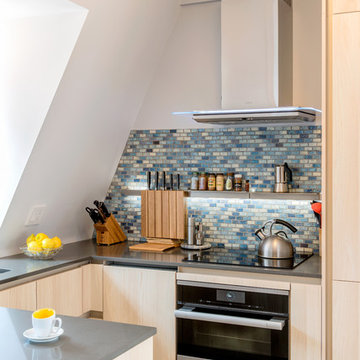
Charlestown, MA Tiny Kitchen
Designer: Samantha Demarco
Photography by Keitaro Yoshioka
Inspiration for a small contemporary u-shaped slate floor and multicolored floor eat-in kitchen remodel in Boston with an undermount sink, flat-panel cabinets, light wood cabinets, quartz countertops, multicolored backsplash, mosaic tile backsplash, stainless steel appliances and a peninsula
Inspiration for a small contemporary u-shaped slate floor and multicolored floor eat-in kitchen remodel in Boston with an undermount sink, flat-panel cabinets, light wood cabinets, quartz countertops, multicolored backsplash, mosaic tile backsplash, stainless steel appliances and a peninsula
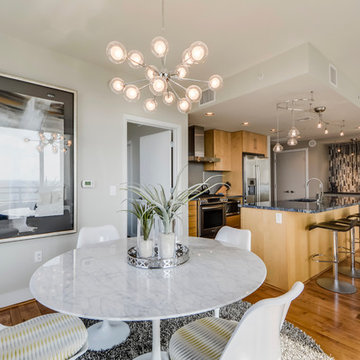
Twist Tours
Open concept kitchen - small transitional galley light wood floor open concept kitchen idea in Austin with a double-bowl sink, flat-panel cabinets, light wood cabinets, granite countertops, gray backsplash, porcelain backsplash, stainless steel appliances and an island
Open concept kitchen - small transitional galley light wood floor open concept kitchen idea in Austin with a double-bowl sink, flat-panel cabinets, light wood cabinets, granite countertops, gray backsplash, porcelain backsplash, stainless steel appliances and an island
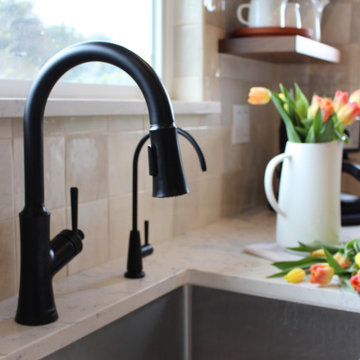
Small danish l-shaped dark wood floor and brown floor eat-in kitchen photo in Other with an undermount sink, shaker cabinets, light wood cabinets, quartz countertops, beige backsplash, ceramic backsplash, stainless steel appliances, an island and white countertops
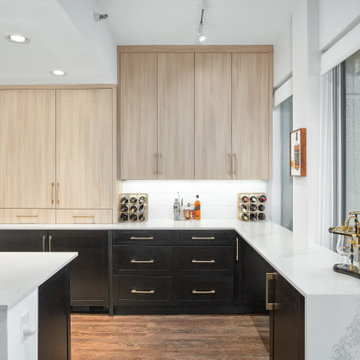
Eat-in kitchen - small contemporary medium tone wood floor and brown floor eat-in kitchen idea in Dallas with an undermount sink, flat-panel cabinets, light wood cabinets, quartz countertops, white backsplash, ceramic backsplash, stainless steel appliances and white countertops
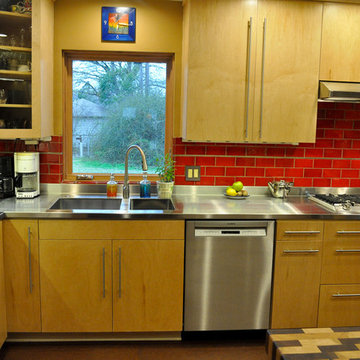
Walter Hofheinz
Inspiration for a small contemporary galley cork floor eat-in kitchen remodel in Dallas with an integrated sink, flat-panel cabinets, light wood cabinets, stainless steel countertops, red backsplash, ceramic backsplash and stainless steel appliances
Inspiration for a small contemporary galley cork floor eat-in kitchen remodel in Dallas with an integrated sink, flat-panel cabinets, light wood cabinets, stainless steel countertops, red backsplash, ceramic backsplash and stainless steel appliances
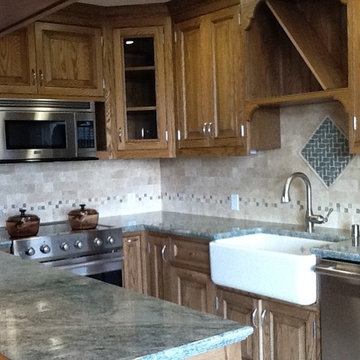
Farm sink, granite counter tops, stainless appliances
Small beach style galley travertine floor open concept kitchen photo in Santa Barbara with a farmhouse sink, raised-panel cabinets, light wood cabinets, granite countertops, green backsplash, glass tile backsplash, stainless steel appliances and a peninsula
Small beach style galley travertine floor open concept kitchen photo in Santa Barbara with a farmhouse sink, raised-panel cabinets, light wood cabinets, granite countertops, green backsplash, glass tile backsplash, stainless steel appliances and a peninsula
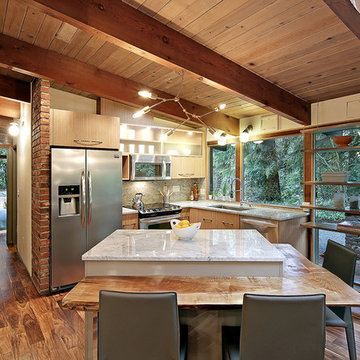
Eat-in kitchen - small 1950s l-shaped medium tone wood floor eat-in kitchen idea in Seattle with an island, flat-panel cabinets, light wood cabinets, marble countertops, multicolored backsplash, stainless steel appliances and a single-bowl sink
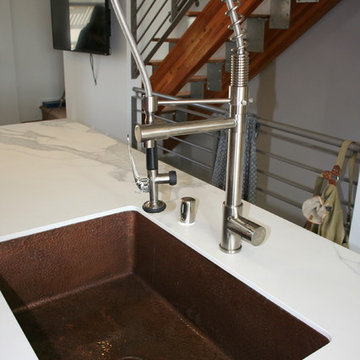
Custom Spaces
Open concept kitchen - small modern galley medium tone wood floor open concept kitchen idea in San Francisco with an undermount sink, shaker cabinets, light wood cabinets, solid surface countertops, gray backsplash, ceramic backsplash, stainless steel appliances and an island
Open concept kitchen - small modern galley medium tone wood floor open concept kitchen idea in San Francisco with an undermount sink, shaker cabinets, light wood cabinets, solid surface countertops, gray backsplash, ceramic backsplash, stainless steel appliances and an island
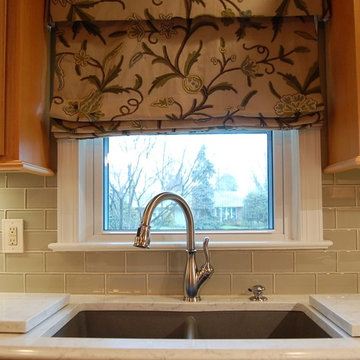
Metallic gray granite composite sink helps breakup the white quartz countertop. Functioning roman shade in beautiful crewel fabric adds a splash of color.
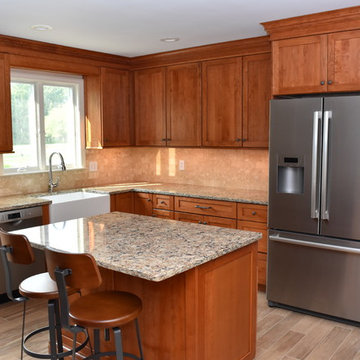
Enclosed kitchen - small farmhouse l-shaped porcelain tile enclosed kitchen idea in Philadelphia with a farmhouse sink, shaker cabinets, light wood cabinets, quartz countertops, beige backsplash, subway tile backsplash, stainless steel appliances and an island
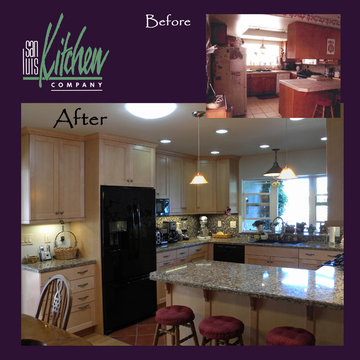
Natural maple Brookhaven cabinets are simple perfect in this small kitchen. A peninsula with bar seating allows guests to gather while the cook works uninhibited in the U-shaped kitchen. Then set up the buffet along the bar and the guests can serve themselves for easy entertaining.
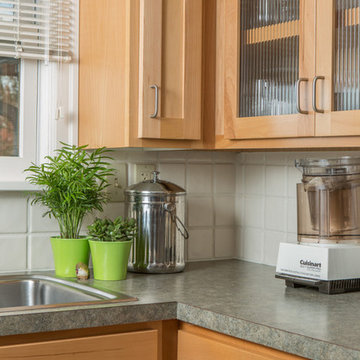
For this small cottage near Bush Park in Salem, we redesigned the kitchen, pantry and laundry room configuration to provide more efficient storage and workspace while keeping the integrity and historical accuracy of the home. In the bathroom we improved the skylight in the shower, installed custom glass doors and set the tile in a herringbone pattern to create an expansive feel that continues to reflect the home’s era. In addition to the kitchen and bathroom remodel, we updated the furnace, created a vibrant custom fireplace mantel in the living room, and rebuilt the front steps and porch overhang.
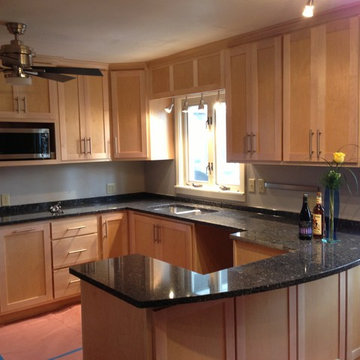
Light, maple cabinetry with quartz tops.
Example of a small transitional u-shaped medium tone wood floor enclosed kitchen design in Chicago with a double-bowl sink, shaker cabinets, light wood cabinets, quartzite countertops, stainless steel appliances and a peninsula
Example of a small transitional u-shaped medium tone wood floor enclosed kitchen design in Chicago with a double-bowl sink, shaker cabinets, light wood cabinets, quartzite countertops, stainless steel appliances and a peninsula
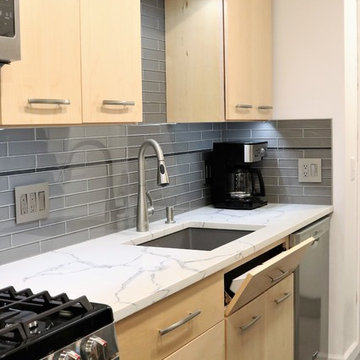
Kristy McElroy
Inspiration for a small modern l-shaped slate floor and gray floor eat-in kitchen remodel in Cleveland with an undermount sink, flat-panel cabinets, light wood cabinets, granite countertops, gray backsplash, glass tile backsplash, stainless steel appliances and an island
Inspiration for a small modern l-shaped slate floor and gray floor eat-in kitchen remodel in Cleveland with an undermount sink, flat-panel cabinets, light wood cabinets, granite countertops, gray backsplash, glass tile backsplash, stainless steel appliances and an island
Small Kitchen with Light Wood Cabinets Ideas
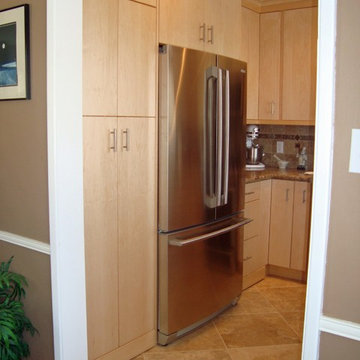
This was a small space so we packed as much function into it as we could. The toe kicks are drawers. Everything pulls out and there is access to every inch of space in this kitchen. We went with a simple clean design that wouldn't overwhelm the space.
9





