Small Kitchen with Light Wood Cabinets Ideas
Refine by:
Budget
Sort by:Popular Today
121 - 140 of 6,959 photos
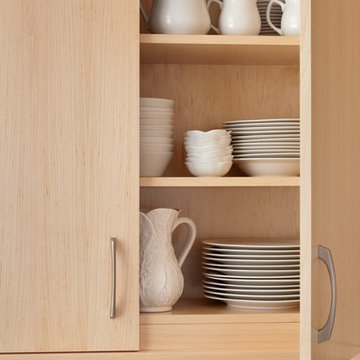
Gordon Gregory Photography
Enclosed kitchen - small modern galley ceramic tile enclosed kitchen idea in Richmond with an undermount sink, flat-panel cabinets, light wood cabinets, quartz countertops, mirror backsplash, stainless steel appliances and no island
Enclosed kitchen - small modern galley ceramic tile enclosed kitchen idea in Richmond with an undermount sink, flat-panel cabinets, light wood cabinets, quartz countertops, mirror backsplash, stainless steel appliances and no island
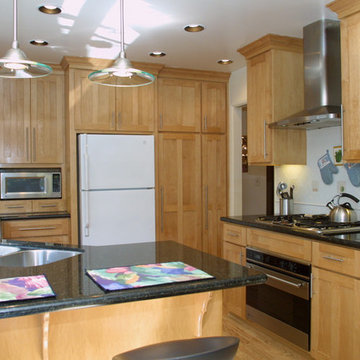
These Los Angeles homeowners visited us in 2003 wanting to update their kitchen to have a traditional feel. To achieve this we added decorative accent tiles behind the cooktop and throughout the kitchen. The kitchen features an open bookcase perfect for storing cookbooks when they are not being used. The homeowners wanted a breakfast bar where they could enjoy and informal meal together or visit with the chef while they work. The kitchen features recessed lighting, under cabinet lighting and pendant lights.
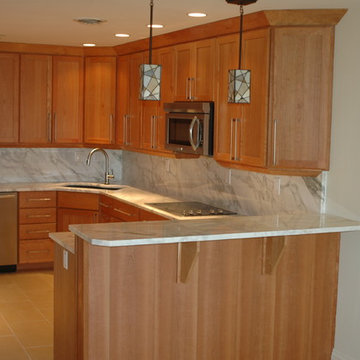
Enclosed kitchen - small modern l-shaped ceramic tile enclosed kitchen idea in Louisville with an undermount sink, recessed-panel cabinets, light wood cabinets, marble countertops, multicolored backsplash, stone slab backsplash, stainless steel appliances and no island
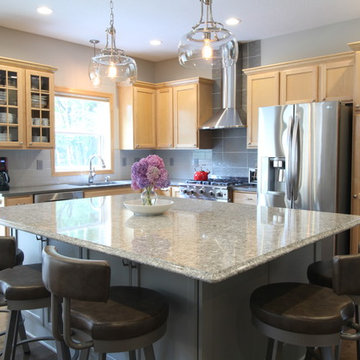
Small elegant l-shaped dark wood floor eat-in kitchen photo in Minneapolis with an undermount sink, flat-panel cabinets, light wood cabinets, granite countertops, gray backsplash, stone tile backsplash, stainless steel appliances and an island
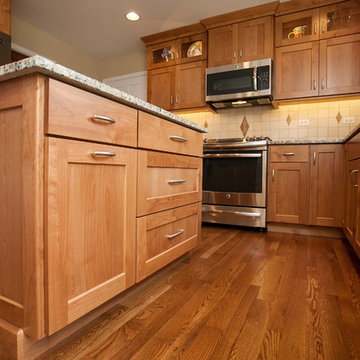
Storage galore! Lazy Susan occupies the corner to the right of the range. The island is home to the garbage/recycle center as well as deep drawers for storage.
She Sees Photograhy
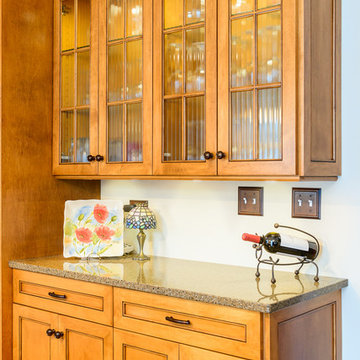
Garen T Photography
Inspiration for a small timeless l-shaped eat-in kitchen remodel in Chicago with a double-bowl sink, light wood cabinets, white appliances and no island
Inspiration for a small timeless l-shaped eat-in kitchen remodel in Chicago with a double-bowl sink, light wood cabinets, white appliances and no island
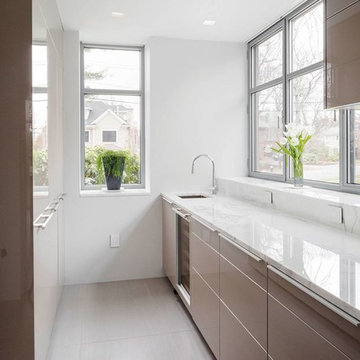
This is toward the back of the kitchen where the 24" under-counter wine chiller and 2nd sink is. It also features a lot of additional storage and 4 more windows. Now that's natural light!

Small transitional galley light wood floor and beige floor enclosed kitchen photo in Portland with a farmhouse sink, shaker cabinets, light wood cabinets, quartz countertops, green backsplash, subway tile backsplash, paneled appliances, no island and white countertops

Tired of the original, segmented floor plan of their midcentury home, this young family was ready to make a big change. Inspired by their beloved collection of Heath Ceramics tableware and needing an open space for the family to gather to do homework, make bread, and enjoy Friday Pizza Night…a new kitchen was born.
Interior Architecture.
Removal of one wall that provided a major obstruction, but no structure, resulted in connection between the family room, dining room, and kitchen. The new open plan allowed for a large island with seating and better flow in and out of the kitchen and garage.
Interior Design.
Vertically stacked, handmade tiles from Heath Ceramics in Ogawa Green wrap the perimeter backsplash with a nod to midcentury design. A row of white oak slab doors conceal a hidden exhaust hood while offering a sleek modern vibe. Shelves float just below to display beloved tableware, cookbooks, and cherished souvenirs.
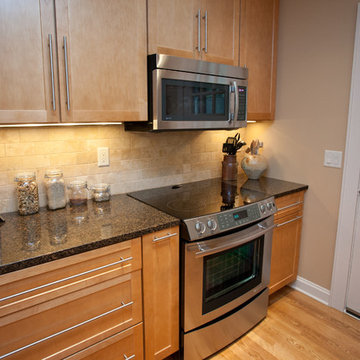
Eat-in kitchen - small transitional galley medium tone wood floor eat-in kitchen idea in Other with an undermount sink, recessed-panel cabinets, light wood cabinets, quartz countertops, beige backsplash, stone tile backsplash, white appliances and no island
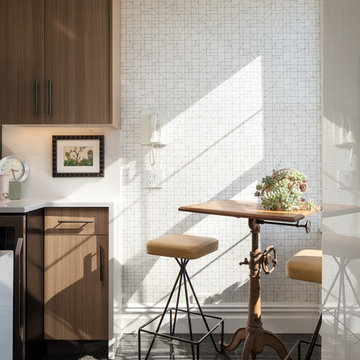
Small transitional u-shaped ceramic tile and black floor enclosed kitchen photo in New York with an undermount sink, flat-panel cabinets, light wood cabinets, quartz countertops, white backsplash, marble backsplash, stainless steel appliances, no island and gray countertops
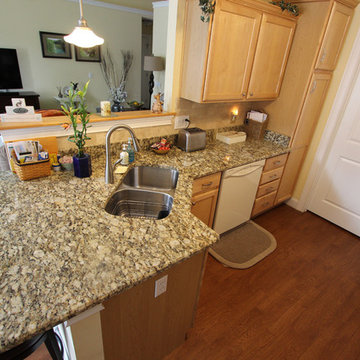
In this kitchen we updated the existing cabinets with new Richelieu transitional brushed nickel knobs and pulls. We installed a 3cm Granite Giallo Napolean with 3/8” bevel edge and 4” high backsplash countertop. The tile backsplash is Durango 3x6 beveled. A Lenova stainless steel undermount sink was installed with a Moen Arbor pull down faucet in stainless steel and a Kichler Keller single bulb pendant with schoolhouse-style glass shade installed over the sink.
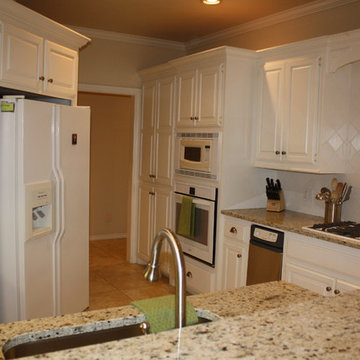
You can see the before pictures of this kitchen on our website at; http://www.stagingyourworld.com or on our FB page at: https://www.facebook.com/stagingyourworld
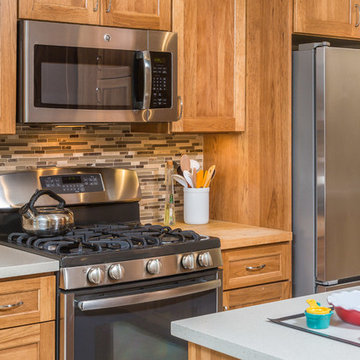
Dave M. Davis Photography
Inspiration for a small craftsman galley porcelain tile eat-in kitchen remodel in Other with an undermount sink, shaker cabinets, light wood cabinets, solid surface countertops, brown backsplash, mosaic tile backsplash, stainless steel appliances and an island
Inspiration for a small craftsman galley porcelain tile eat-in kitchen remodel in Other with an undermount sink, shaker cabinets, light wood cabinets, solid surface countertops, brown backsplash, mosaic tile backsplash, stainless steel appliances and an island
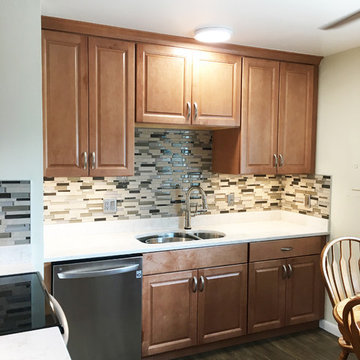
Small elegant l-shaped dark wood floor and brown floor enclosed kitchen photo in Denver with a double-bowl sink, raised-panel cabinets, light wood cabinets, quartzite countertops, multicolored backsplash, matchstick tile backsplash, stainless steel appliances and no island
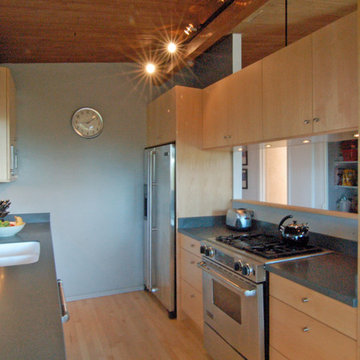
This kitchen came to our attention when the homeowners sought us out for a remodel design. The old kitchen was a mishmash of appliances -- the dishwasher sitting across the isle from the sink (constant dribbles across the floor), the range was shoved in the corner and topped by a funky little traditional hood. The back of the peninsula didn't match and it was just a mess. Now we have reorganized -- placed the dishwasher next to the sink where it belongs, moved the refrigerator to the end and centered the range. We made all the cabinetry from a natural maple veneer, added Corian counters and suspended the peninsula upper cabinets from the ceiling. Much better and a big relief for the homeowners.
Wood-Mode Fine Custom Cabinetry: Brookhaven's Vista
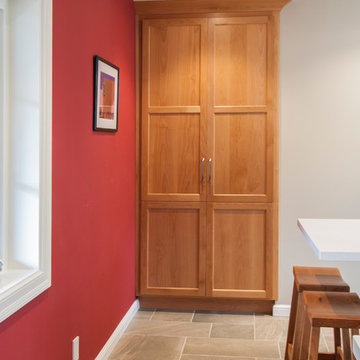
Enclosed kitchen - small transitional l-shaped porcelain tile enclosed kitchen idea in San Francisco with a single-bowl sink, recessed-panel cabinets, light wood cabinets, quartz countertops, multicolored backsplash, mosaic tile backsplash, stainless steel appliances and an island
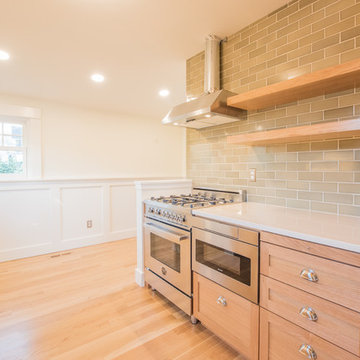
Inspiration for a small transitional galley light wood floor and beige floor enclosed kitchen remodel in Portland with a farmhouse sink, shaker cabinets, light wood cabinets, quartz countertops, green backsplash, subway tile backsplash, paneled appliances, no island and white countertops
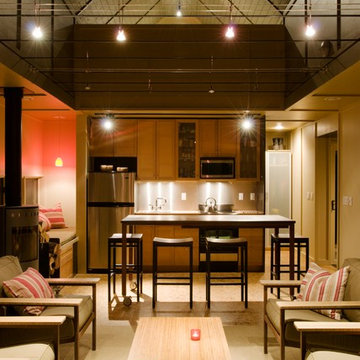
derikolsen.com
Example of a small trendy single-wall plywood floor eat-in kitchen design in Other with a single-bowl sink, shaker cabinets, light wood cabinets, wood countertops, metallic backsplash, metal backsplash, stainless steel appliances, an island and brown countertops
Example of a small trendy single-wall plywood floor eat-in kitchen design in Other with a single-bowl sink, shaker cabinets, light wood cabinets, wood countertops, metallic backsplash, metal backsplash, stainless steel appliances, an island and brown countertops
Small Kitchen with Light Wood Cabinets Ideas
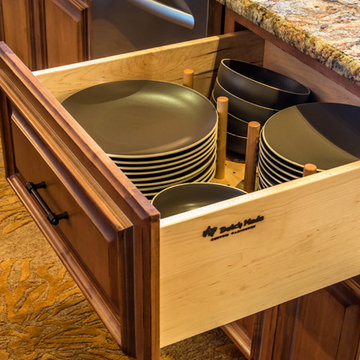
Mark Karrer
Small eclectic l-shaped slate floor open concept kitchen photo in Other with raised-panel cabinets, light wood cabinets, granite countertops, black backsplash, stone tile backsplash, stainless steel appliances and an island
Small eclectic l-shaped slate floor open concept kitchen photo in Other with raised-panel cabinets, light wood cabinets, granite countertops, black backsplash, stone tile backsplash, stainless steel appliances and an island
7





