Small Kitchen with Porcelain Backsplash Ideas
Refine by:
Budget
Sort by:Popular Today
41 - 60 of 5,850 photos
Item 1 of 3
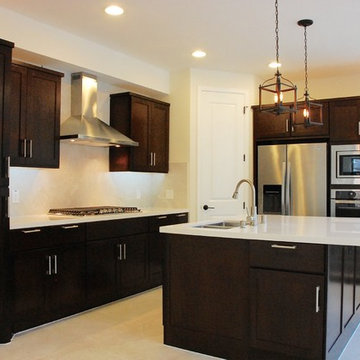
Eat-in kitchen - small transitional l-shaped porcelain tile eat-in kitchen idea in Houston with an undermount sink, shaker cabinets, dark wood cabinets, quartz countertops, white backsplash, porcelain backsplash, stainless steel appliances and an island

Kitchen
Example of a small minimalist galley porcelain tile and gray floor eat-in kitchen design in New York with an undermount sink, flat-panel cabinets, medium tone wood cabinets, quartz countertops, blue backsplash, porcelain backsplash, stainless steel appliances, an island and white countertops
Example of a small minimalist galley porcelain tile and gray floor eat-in kitchen design in New York with an undermount sink, flat-panel cabinets, medium tone wood cabinets, quartz countertops, blue backsplash, porcelain backsplash, stainless steel appliances, an island and white countertops
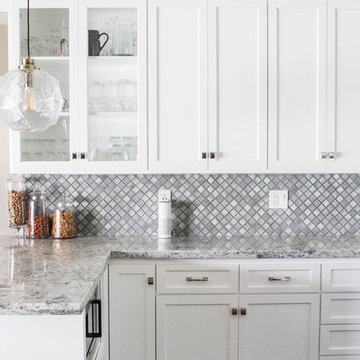
Small transitional l-shaped dark wood floor eat-in kitchen photo in Los Angeles with a single-bowl sink, shaker cabinets, granite countertops, gray backsplash, porcelain backsplash, stainless steel appliances, an island and white cabinets
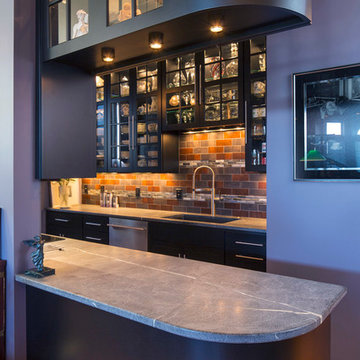
One of the homeowners wishes was to open up the wall between the dining room & kitchen. This was accomplished by adding this peninsula which doubles as a serving counter when entertaining guests.
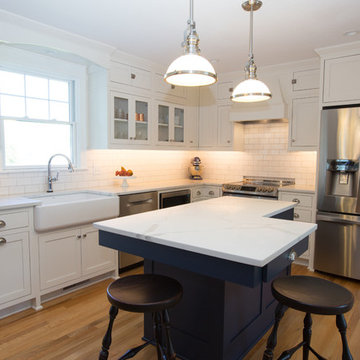
Example of a small cottage l-shaped light wood floor and brown floor eat-in kitchen design in Other with a farmhouse sink, shaker cabinets, blue cabinets, quartz countertops, white backsplash, porcelain backsplash, stainless steel appliances and an island
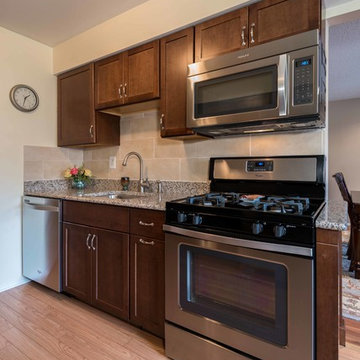
Inspiration for a small contemporary galley enclosed kitchen remodel in New York with an undermount sink, shaker cabinets, brown cabinets, granite countertops, beige backsplash, porcelain backsplash, stainless steel appliances and no island
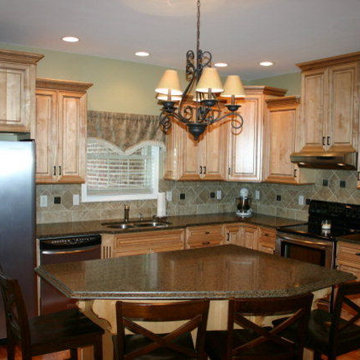
Eat-in kitchen - small traditional l-shaped eat-in kitchen idea in Nashville with an undermount sink, raised-panel cabinets, light wood cabinets, quartz countertops, beige backsplash, porcelain backsplash, stainless steel appliances and an island
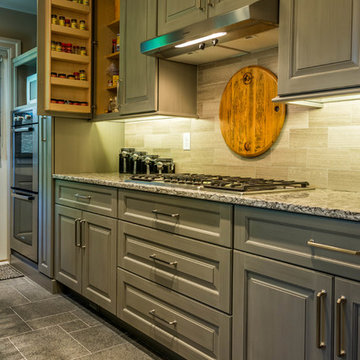
Mark Karrer
Enclosed kitchen - small traditional u-shaped travertine floor and gray floor enclosed kitchen idea in Other with an undermount sink, raised-panel cabinets, gray cabinets, quartz countertops, gray backsplash, porcelain backsplash, stainless steel appliances and a peninsula
Enclosed kitchen - small traditional u-shaped travertine floor and gray floor enclosed kitchen idea in Other with an undermount sink, raised-panel cabinets, gray cabinets, quartz countertops, gray backsplash, porcelain backsplash, stainless steel appliances and a peninsula
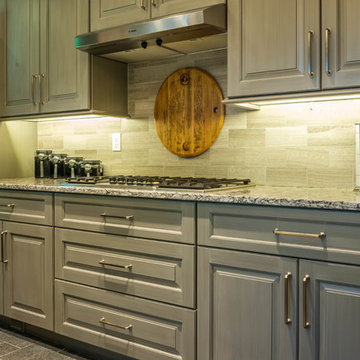
photo by Mark Karrer
Enclosed kitchen - small traditional u-shaped travertine floor and gray floor enclosed kitchen idea in Other with an undermount sink, raised-panel cabinets, gray cabinets, quartz countertops, gray backsplash, stainless steel appliances, a peninsula and porcelain backsplash
Enclosed kitchen - small traditional u-shaped travertine floor and gray floor enclosed kitchen idea in Other with an undermount sink, raised-panel cabinets, gray cabinets, quartz countertops, gray backsplash, stainless steel appliances, a peninsula and porcelain backsplash
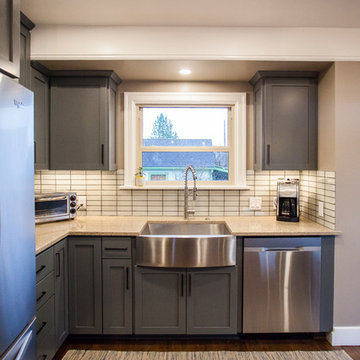
New french doors gives light and easy access to the deck space. Removing two walls and exposing the old brick chimney made for a great open space kitchen worthy of this little house! An eclectic mixture of quartz and butcher block counter tops, industrial lighting, brick and an exposed beam gives this space great interest.
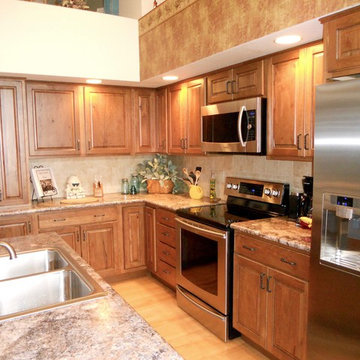
Inspiration for a small l-shaped light wood floor eat-in kitchen remodel in Phoenix with a drop-in sink, raised-panel cabinets, medium tone wood cabinets, laminate countertops, beige backsplash, porcelain backsplash, stainless steel appliances and an island
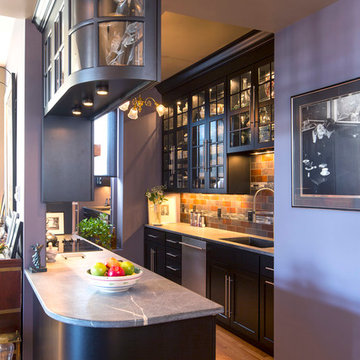
Painted custom cabinetry, MIneral black soapstone countertops, refinished oak hardwood flooring.
Inspiration for a small transitional galley medium tone wood floor enclosed kitchen remodel in Minneapolis with an undermount sink, shaker cabinets, black cabinets, soapstone countertops, porcelain backsplash, stainless steel appliances and a peninsula
Inspiration for a small transitional galley medium tone wood floor enclosed kitchen remodel in Minneapolis with an undermount sink, shaker cabinets, black cabinets, soapstone countertops, porcelain backsplash, stainless steel appliances and a peninsula
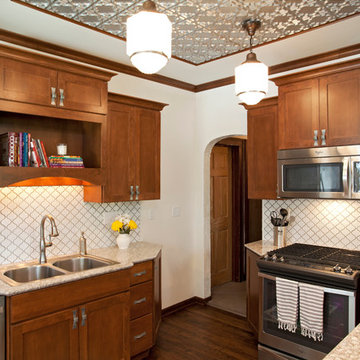
Brian Shultz, Shultz Photo Design
Megan Dent, AKBD
Inspiration for a small transitional u-shaped medium tone wood floor eat-in kitchen remodel in Minneapolis with an undermount sink, flat-panel cabinets, medium tone wood cabinets, quartz countertops, white backsplash, porcelain backsplash and stainless steel appliances
Inspiration for a small transitional u-shaped medium tone wood floor eat-in kitchen remodel in Minneapolis with an undermount sink, flat-panel cabinets, medium tone wood cabinets, quartz countertops, white backsplash, porcelain backsplash and stainless steel appliances
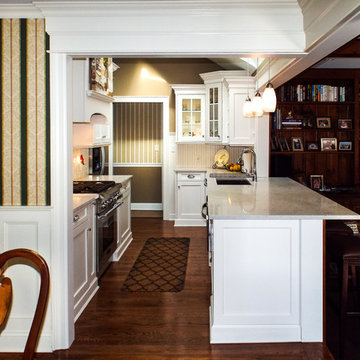
Ally Young
Small farmhouse galley medium tone wood floor eat-in kitchen photo in New York with a peninsula, recessed-panel cabinets, white cabinets, marble countertops, white backsplash, porcelain backsplash, stainless steel appliances and a drop-in sink
Small farmhouse galley medium tone wood floor eat-in kitchen photo in New York with a peninsula, recessed-panel cabinets, white cabinets, marble countertops, white backsplash, porcelain backsplash, stainless steel appliances and a drop-in sink
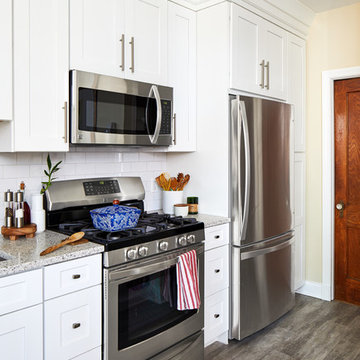
Small transitional galley eat-in kitchen photo in DC Metro with shaker cabinets, white cabinets, quartz countertops, white backsplash, porcelain backsplash and no island
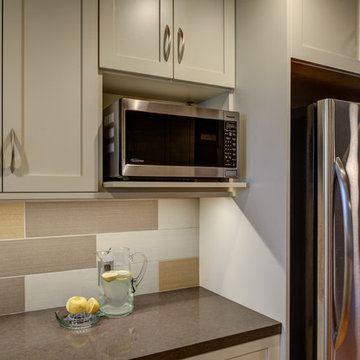
Treve Johnson Photography
Inspiration for a small transitional u-shaped light wood floor eat-in kitchen remodel in San Francisco with an undermount sink, shaker cabinets, white cabinets, quartz countertops, multicolored backsplash, porcelain backsplash, stainless steel appliances and a peninsula
Inspiration for a small transitional u-shaped light wood floor eat-in kitchen remodel in San Francisco with an undermount sink, shaker cabinets, white cabinets, quartz countertops, multicolored backsplash, porcelain backsplash, stainless steel appliances and a peninsula

This kitchen was designed to function around a large family. The owners spend their weekend prepping large meals with extended family, so we gave them as much countertop space to prep and cook as we could. Tall cabinets, a secondary banks of drawers, and a bar area, were placed to the connecting space from the kitchen to the dining room for additional storage. Finally, a light wood and selective accents were chosen to give the space a light and airy feel.
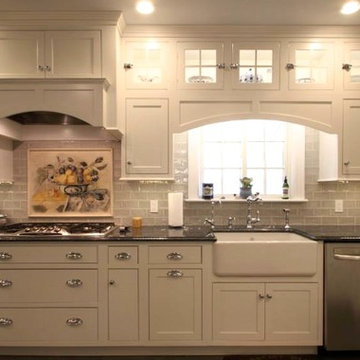
Selena Lopez
Inspiration for a small timeless galley porcelain tile enclosed kitchen remodel in New York with a farmhouse sink, beaded inset cabinets, white cabinets, quartz countertops, blue backsplash, porcelain backsplash, stainless steel appliances and no island
Inspiration for a small timeless galley porcelain tile enclosed kitchen remodel in New York with a farmhouse sink, beaded inset cabinets, white cabinets, quartz countertops, blue backsplash, porcelain backsplash, stainless steel appliances and no island
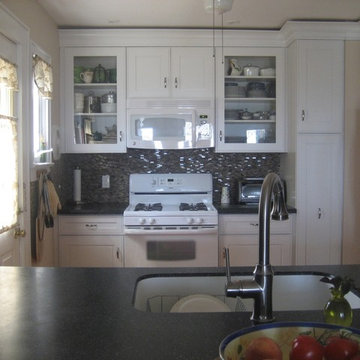
Eat-in kitchen - small country galley light wood floor eat-in kitchen idea in New York with an undermount sink, recessed-panel cabinets, white cabinets, quartz countertops, beige backsplash, porcelain backsplash, white appliances and an island
Small Kitchen with Porcelain Backsplash Ideas
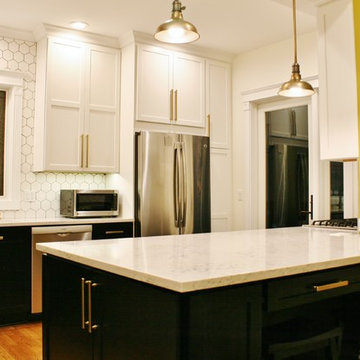
This kitchen designed by Andersonville Kitchen and Bath includes: Dura Supreme Cabinetry Hudson Shaker w/ 5 piece drawer front in White Paint on upper cabinets and Black Paint cabinet on the base cabinetry. The hutch is also Dura Supreme Quarter-Sawn Oak. The quartz countertop is Silestone Helix.
3





