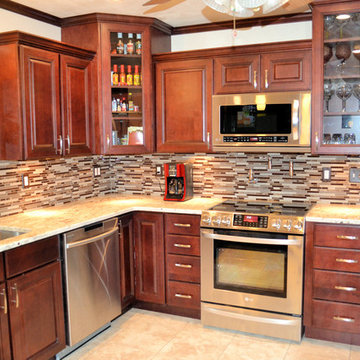Small Kitchen with Two Islands Ideas
Refine by:
Budget
Sort by:Popular Today
61 - 80 of 417 photos
Item 1 of 3
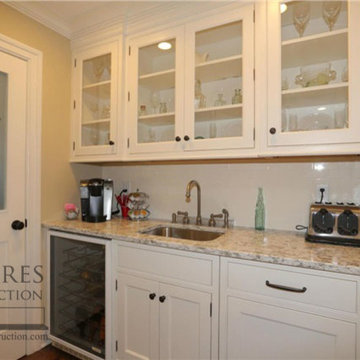
MPires Construction LLC.
Small elegant eat-in kitchen photo in New York with two islands
Small elegant eat-in kitchen photo in New York with two islands
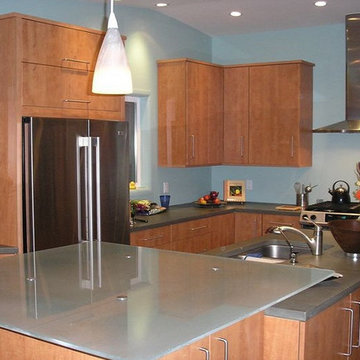
An After photo of this sweet kitchen design and remodel! The extended island and sleek range hood give the kitchen a modern look with additional storage and workspace.
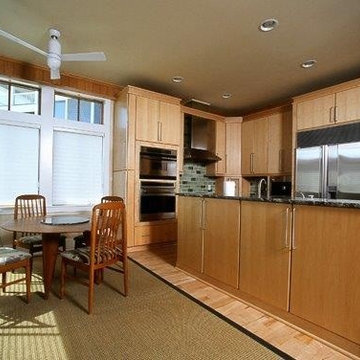
Inspiration for a small modern galley light wood floor eat-in kitchen remodel in Wilmington with two islands, glass-front cabinets, light wood cabinets, granite countertops, green backsplash, stone slab backsplash, white appliances and an undermount sink
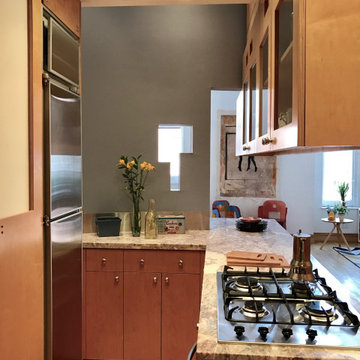
Nestled in a cozy nook, a compact kitchen designed by George Ranalli Architect features a marble peninsula countertop that seamlessly extends into the dining area, creating a functional and aesthetic link between the two spaces. The selected colorway brings a sense of warmth and handcrafted artistry, while the soft earthy tones and textures add a subtle yet striking touch to the overall design. With its meticulous finish elements and holistic aesthetic, the kitchen exudes a sense of understated elegance that is both inviting and inspiring.
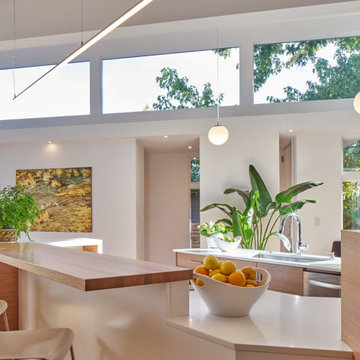
Kitchen layout preserves exterior walls of glass and open plan while carefully planned to screen mess from living spaces.
Eat-in kitchen - small contemporary medium tone wood floor eat-in kitchen idea in Denver with an undermount sink, flat-panel cabinets, medium tone wood cabinets, quartz countertops, white backsplash, limestone backsplash, stainless steel appliances, two islands and white countertops
Eat-in kitchen - small contemporary medium tone wood floor eat-in kitchen idea in Denver with an undermount sink, flat-panel cabinets, medium tone wood cabinets, quartz countertops, white backsplash, limestone backsplash, stainless steel appliances, two islands and white countertops
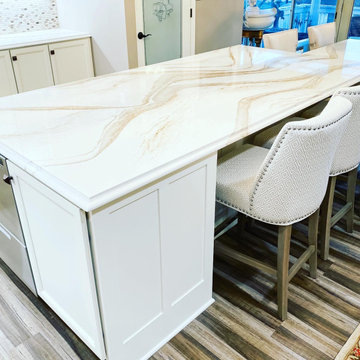
Big island with table to follow right after the island to accommodate all members of this big family. Functionality and looks were a must and the design accomplished both.
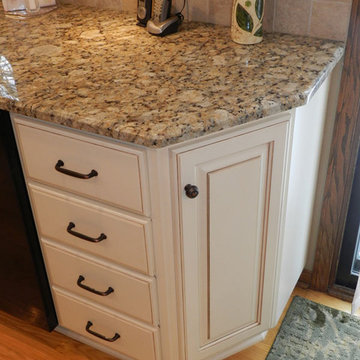
Small elegant l-shaped light wood floor eat-in kitchen photo in Cleveland with an undermount sink, beaded inset cabinets, white cabinets, granite countertops, beige backsplash, porcelain backsplash, black appliances and two islands
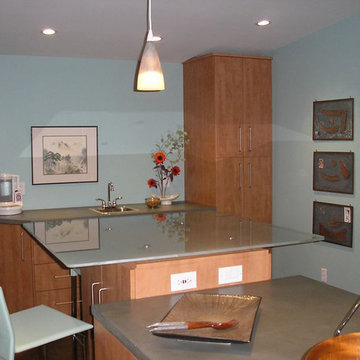
Our desigenr took this tiny space and maixmized its functionality and modern look! Please visit our website for additional before and after photos.
Eat-in kitchen - small modern l-shaped brown floor eat-in kitchen idea in Phoenix with flat-panel cabinets, quartz countertops, stainless steel appliances, two islands, gray countertops, a drop-in sink, gray cabinets and glass sheet backsplash
Eat-in kitchen - small modern l-shaped brown floor eat-in kitchen idea in Phoenix with flat-panel cabinets, quartz countertops, stainless steel appliances, two islands, gray countertops, a drop-in sink, gray cabinets and glass sheet backsplash

The kitchen is decorated in dark colors, the dominant of which is gray. Despite this fact, the kitchen does not look too dull thanks to the high quality lighting, which consists of several different types of fixtures.
Beautiful miniature ceiling-mounted lamps act as background lighting, while large pendant ones are used here as accent lighting. You can also change the interior design of your kitchen for the better. Our top interior designers are always at your service.
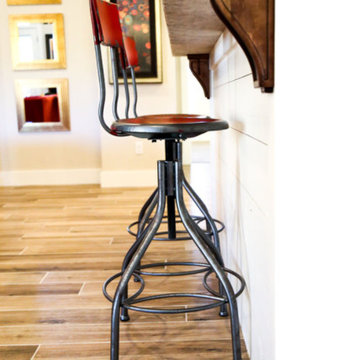
Small elegant u-shaped light wood floor open concept kitchen photo with an undermount sink, raised-panel cabinets, dark wood cabinets, granite countertops, beige backsplash, stainless steel appliances and two islands
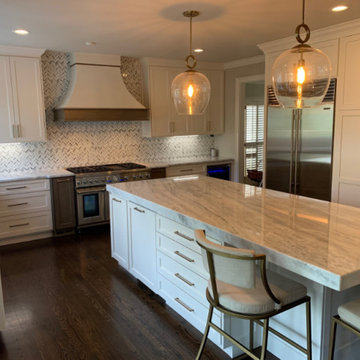
The client wanted a space that exuded excellence and this mosaic tile complimented the cabinetry and countertops/island. This kitchen now has such a sophisticated appeal.
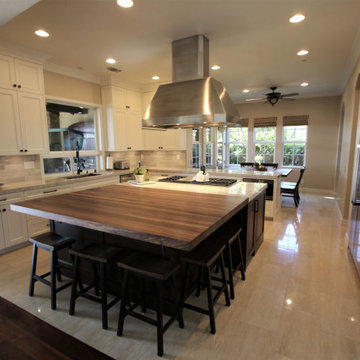
Design Build Modern Kitchen Remodel with Custom Cabinets in the city of Yorba Linda Orange County
Small minimalist galley ceramic tile and multicolored floor kitchen pantry photo in Orange County with a farmhouse sink, shaker cabinets, brown cabinets, laminate countertops, white backsplash, cement tile backsplash, stainless steel appliances, two islands and white countertops
Small minimalist galley ceramic tile and multicolored floor kitchen pantry photo in Orange County with a farmhouse sink, shaker cabinets, brown cabinets, laminate countertops, white backsplash, cement tile backsplash, stainless steel appliances, two islands and white countertops
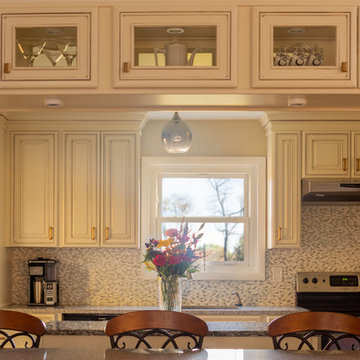
Small transitional l-shaped porcelain tile eat-in kitchen photo in New York with an undermount sink, raised-panel cabinets, white cabinets, quartz countertops, gray backsplash, glass sheet backsplash, stainless steel appliances, two islands and gray countertops
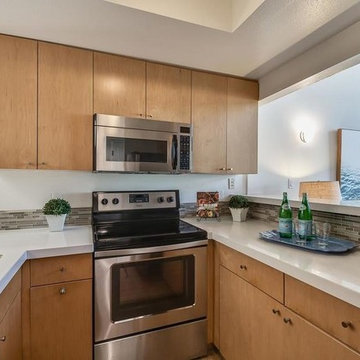
Candy
Example of a small eclectic galley medium tone wood floor and beige floor enclosed kitchen design in Los Angeles with a double-bowl sink, flat-panel cabinets, medium tone wood cabinets, solid surface countertops, multicolored backsplash, matchstick tile backsplash, stainless steel appliances, two islands and white countertops
Example of a small eclectic galley medium tone wood floor and beige floor enclosed kitchen design in Los Angeles with a double-bowl sink, flat-panel cabinets, medium tone wood cabinets, solid surface countertops, multicolored backsplash, matchstick tile backsplash, stainless steel appliances, two islands and white countertops
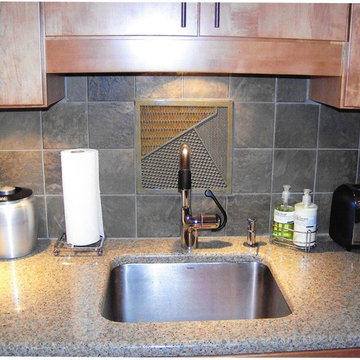
under the counter built in wine cooler, custom Granite tops, maple cabinets and custom pocket door with textured glass.
Inspiration for a small contemporary galley light wood floor eat-in kitchen remodel in Baltimore with two islands, flat-panel cabinets, medium tone wood cabinets, quartz countertops, multicolored backsplash, ceramic backsplash, stainless steel appliances and an undermount sink
Inspiration for a small contemporary galley light wood floor eat-in kitchen remodel in Baltimore with two islands, flat-panel cabinets, medium tone wood cabinets, quartz countertops, multicolored backsplash, ceramic backsplash, stainless steel appliances and an undermount sink
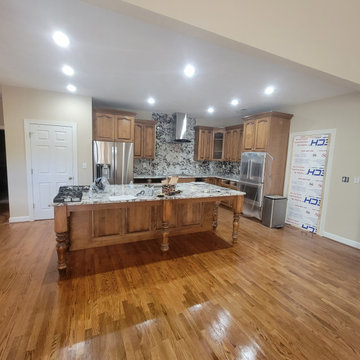
Modern cabinetry
Island / Island legs
Light granite
Small trendy l-shaped eat-in kitchen photo in Other with granite countertops, stone tile backsplash and two islands
Small trendy l-shaped eat-in kitchen photo in Other with granite countertops, stone tile backsplash and two islands
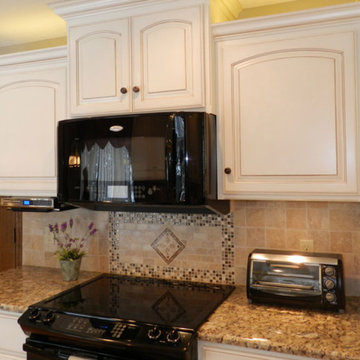
Inspiration for a small timeless l-shaped light wood floor eat-in kitchen remodel in Cleveland with an undermount sink, beaded inset cabinets, white cabinets, granite countertops, beige backsplash, porcelain backsplash, black appliances and two islands
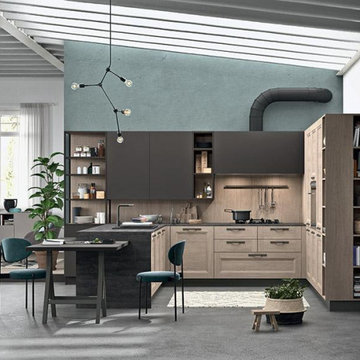
Kitchen pantry - small modern l-shaped kitchen pantry idea in Houston with open cabinets, light wood cabinets, wood countertops, beige backsplash, wood backsplash, black appliances, two islands and brown countertops
Small Kitchen with Two Islands Ideas
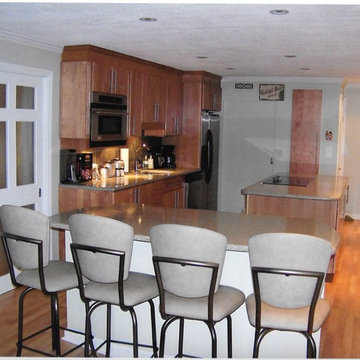
under the counter built in wine cooler, custom Granite tops, maple cabinets and custom pocket door with textured glass. Also note the custom vaulted ceiling with built in recessed lighting
4






