Small Laundry Closet Ideas
Refine by:
Budget
Sort by:Popular Today
141 - 160 of 902 photos
Item 1 of 3

Aubrie Pick
Inspiration for a small contemporary single-wall medium tone wood floor laundry closet remodel in San Francisco with open cabinets, gray cabinets, solid surface countertops, gray walls and a side-by-side washer/dryer
Inspiration for a small contemporary single-wall medium tone wood floor laundry closet remodel in San Francisco with open cabinets, gray cabinets, solid surface countertops, gray walls and a side-by-side washer/dryer
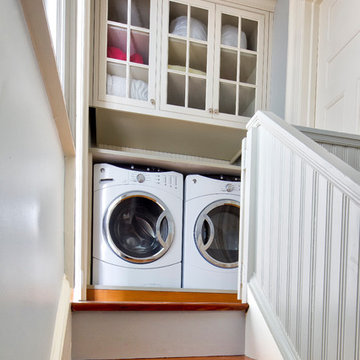
Washer and dryer tucked at the top- of a back stair with extra deep wall cabinets above.
Pete Weigley
Example of a small classic single-wall medium tone wood floor laundry closet design in New York with beaded inset cabinets, white cabinets, wood countertops, blue walls, a side-by-side washer/dryer and white countertops
Example of a small classic single-wall medium tone wood floor laundry closet design in New York with beaded inset cabinets, white cabinets, wood countertops, blue walls, a side-by-side washer/dryer and white countertops
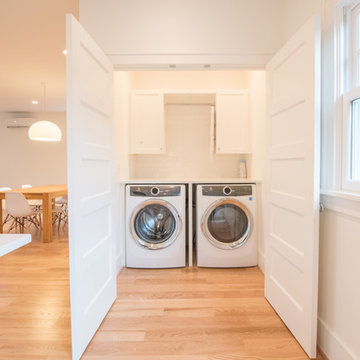
Small transitional single-wall light wood floor and beige floor laundry closet photo in Omaha with shaker cabinets, white cabinets, quartz countertops, white walls and a side-by-side washer/dryer

Laundry closet - small contemporary single-wall medium tone wood floor and brown floor laundry closet idea in New York with open cabinets, white cabinets, solid surface countertops, white walls, a side-by-side washer/dryer and white countertops
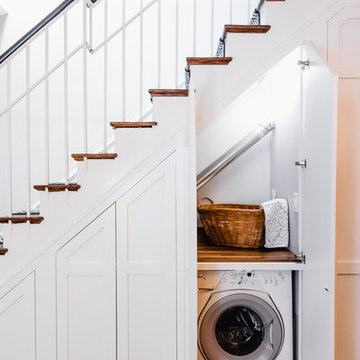
Laundry closet - small traditional galley medium tone wood floor and brown floor laundry closet idea in Baltimore with shaker cabinets, white cabinets, wood countertops, a side-by-side washer/dryer and brown countertops
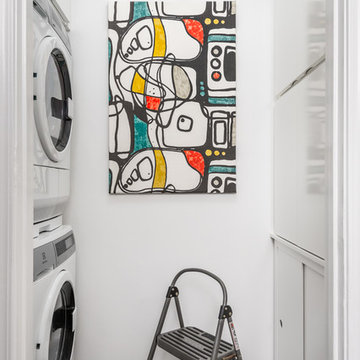
Anastasia Alkema
Laundry closet - small contemporary galley bamboo floor and gray floor laundry closet idea in Atlanta with flat-panel cabinets, white cabinets, white walls and a stacked washer/dryer
Laundry closet - small contemporary galley bamboo floor and gray floor laundry closet idea in Atlanta with flat-panel cabinets, white cabinets, white walls and a stacked washer/dryer
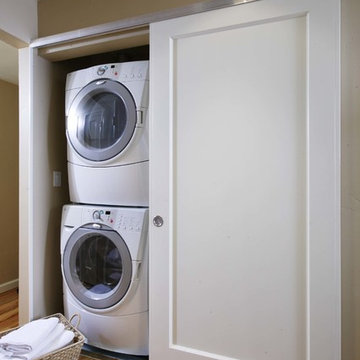
Example of a small minimalist single-wall light wood floor laundry closet design in Sacramento with a stacked washer/dryer and beige walls
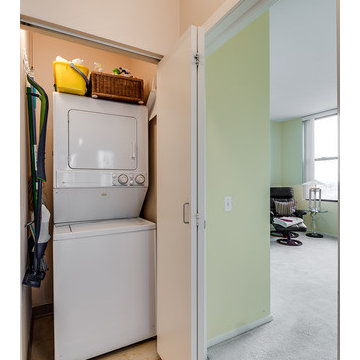
Example of a small transitional single-wall light wood floor and brown floor laundry closet design in Chicago with beige walls and a stacked washer/dryer
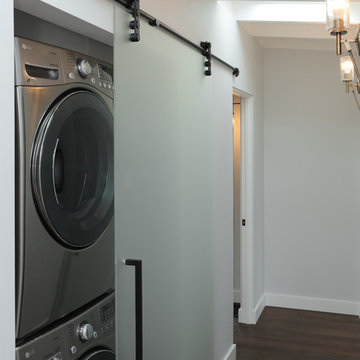
Greenberg Construction
Location: Mountain View, CA, United States
Our clients wanted to create a beautiful and open concept living space for entertaining while maximized the natural lighting throughout their midcentury modern Mackay home. Light silvery gray and bright white tones create a contemporary and sophisticated space; combined with elegant rich, dark woods throughout.
Removing the center wall and brick fireplace between the kitchen and dining areas allowed for a large seven by four foot island and abundance of light coming through the floor to ceiling windows and addition of skylights. The custom low sheen white and navy blue kitchen cabinets were designed by Segale Bros, with the goal of adding as much organization and access as possible with the island storage, drawers, and roll-outs.
Black finishings are used throughout with custom black aluminum windows and 3 panel sliding door by CBW Windows and Doors. The clients designed their custom vertical white oak front door with CBW Windows and Doors as well.
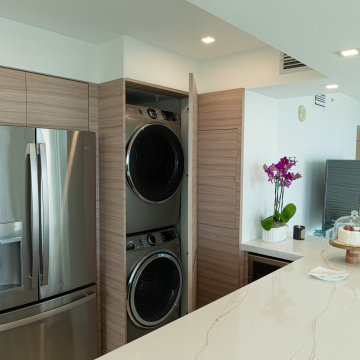
Innovative Design Build was hired to renovate a 2 bedroom 2 bathroom condo in the prestigious Symphony building in downtown Fort Lauderdale, Florida. The project included a full renovation of the kitchen, guest bathroom and primary bathroom. We also did small upgrades throughout the remainder of the property. The goal was to modernize the property using upscale finishes creating a streamline monochromatic space. The customization throughout this property is vast, including but not limited to: a hidden electrical panel, popup kitchen outlet with a stone top, custom kitchen cabinets and vanities. By using gorgeous finishes and quality products the client is sure to enjoy his home for years to come.
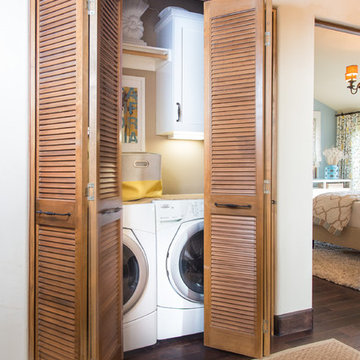
Inspiration for a small transitional dark wood floor laundry closet remodel in Other with beige walls and a side-by-side washer/dryer

2nd floor Laundry
Rigsby Group, Inc.
Example of a small transitional single-wall ceramic tile laundry closet design in Milwaukee with shaker cabinets, gray cabinets, white walls and a side-by-side washer/dryer
Example of a small transitional single-wall ceramic tile laundry closet design in Milwaukee with shaker cabinets, gray cabinets, white walls and a side-by-side washer/dryer

Our client approached us while he was in the process of purchasing his ½ lot detached unit in Hermosa Beach. He was drawn to a design / build approach because although he has great design taste, as a busy professional he didn’t have the time or energy to manage every detail involved in a home remodel. The property had been used as a rental unit and was in need of TLC. By bringing us onto the project during the purchase we were able to help assess the true condition of the home. Built in 1976, the 894 sq. ft. home had extensive termite and dry rot damage from years of neglect. The project required us to reframe the home from the inside out.
To design a space that your client will love you really need to spend time getting to know them. Our client enjoys entertaining small groups. He has a custom turntable and considers himself a mixologist. We opened up the space, space-planning for his custom turntable, to make it ideal for entertaining. The wood floor is reclaimed wood from manufacturing facilities. The reframing work also allowed us to make the roof a deck with an ocean view. The home is now a blend of the latest design trends and vintage elements and our client couldn’t be happier!
View the 'before' and 'after' images of this project at:
http://www.houzz.com/discussions/4189186/bachelors-whole-house-remodel-in-hermosa-beach-ca-part-1
http://www.houzz.com/discussions/4203075/m=23/bachelors-whole-house-remodel-in-hermosa-beach-ca-part-2
http://www.houzz.com/discussions/4216693/m=23/bachelors-whole-house-remodel-in-hermosa-beach-ca-part-3
Features: subway tile, reclaimed wood floors, quartz countertops, bamboo wood cabinetry, Ebony finish cabinets in kitchen

Richard Mandelkorn
Richard Mandelkorn
A newly connected hallway leading to the master suite had the added benefit of a new laundry closet squeezed in; the original home had a cramped closet in the kitchen downstairs. The space was made efficient with a countertop for folding, a hanging drying rack and cabinet for storage. All is concealed by a traditional barn door, and lit by a new expansive window opposite.

Mountain View laundry station
A barn door slides close when needed to hide the stacked washer/dryer and a cubby for the pet dog
Laundry closet - small transitional single-wall light wood floor laundry closet idea in San Francisco with white cabinets, a stacked washer/dryer, flat-panel cabinets, solid surface countertops and gray countertops
Laundry closet - small transitional single-wall light wood floor laundry closet idea in San Francisco with white cabinets, a stacked washer/dryer, flat-panel cabinets, solid surface countertops and gray countertops
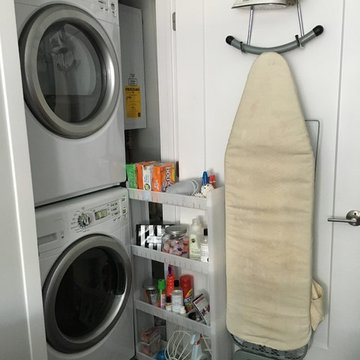
The tiniest laundry closet, but cleverly organized!
Small minimalist laundry closet photo in Boston
Small minimalist laundry closet photo in Boston
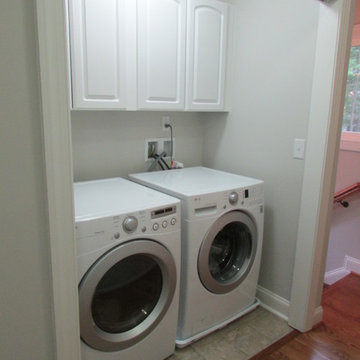
Small elegant single-wall linoleum floor laundry closet photo in Other with raised-panel cabinets, white cabinets, gray walls and a side-by-side washer/dryer

This portion of the remodel was designed by removing updating the laundry closet, installing IKEA cabinets with custom IKEA fronts by Dendra Doors, maple butcher block countertop, front load washer and dryer, and painting the existing closet doors to freshen up the look of the space.
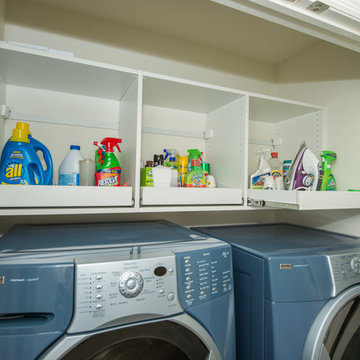
Inspiration for a small farmhouse single-wall laundry closet remodel in Other with open cabinets, white cabinets, white walls and a side-by-side washer/dryer
Small Laundry Closet Ideas
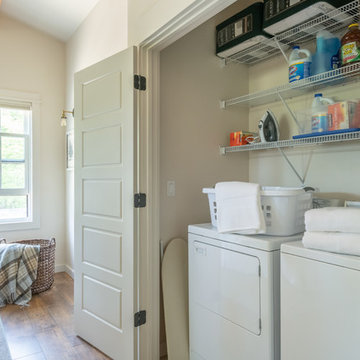
Small elegant single-wall medium tone wood floor and brown floor laundry closet photo in Other with open cabinets, white cabinets, beige walls and a side-by-side washer/dryer
8





