Small Laundry Room with Beaded Inset Cabinets Ideas
Refine by:
Budget
Sort by:Popular Today
21 - 40 of 205 photos
Item 1 of 3

Hidden washer and dryer in open laundry room.
Example of a small transitional galley dark wood floor and brown floor utility room design in Other with beaded inset cabinets, gray cabinets, marble countertops, metallic backsplash, mirror backsplash, white walls, a side-by-side washer/dryer and white countertops
Example of a small transitional galley dark wood floor and brown floor utility room design in Other with beaded inset cabinets, gray cabinets, marble countertops, metallic backsplash, mirror backsplash, white walls, a side-by-side washer/dryer and white countertops
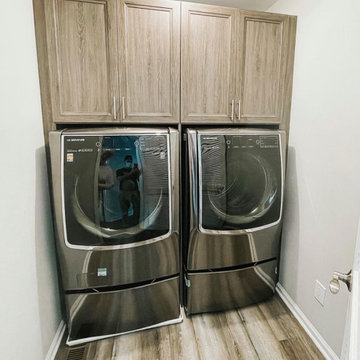
These two cabinets are the perfect space to store all your laundry needs!
Small trendy galley laminate floor and brown floor dedicated laundry room photo in New York with beaded inset cabinets, beige cabinets, beige walls and a side-by-side washer/dryer
Small trendy galley laminate floor and brown floor dedicated laundry room photo in New York with beaded inset cabinets, beige cabinets, beige walls and a side-by-side washer/dryer
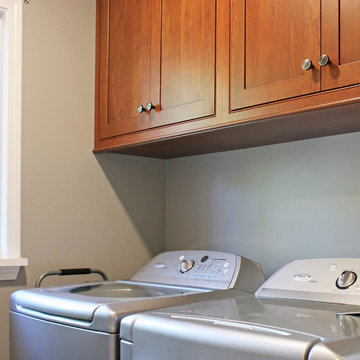
Small transitional single-wall medium tone wood floor and brown floor dedicated laundry room photo in Other with beaded inset cabinets, medium tone wood cabinets, gray walls and a side-by-side washer/dryer
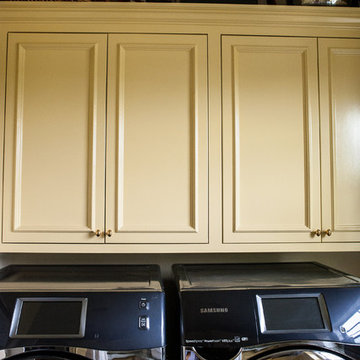
Cabinets are Benjamin Moore Concord Ivory
Walls are Weston Flax
Fabric for window and under counter is Duralee 72085-151
Inspiration for a small transitional dedicated laundry room remodel in Austin with beaded inset cabinets, beige cabinets, marble countertops, beige walls and a side-by-side washer/dryer
Inspiration for a small transitional dedicated laundry room remodel in Austin with beaded inset cabinets, beige cabinets, marble countertops, beige walls and a side-by-side washer/dryer
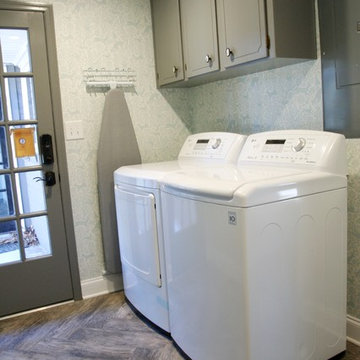
Utility room - small transitional ceramic tile utility room idea in Atlanta with beaded inset cabinets, gray cabinets, blue walls and a side-by-side washer/dryer
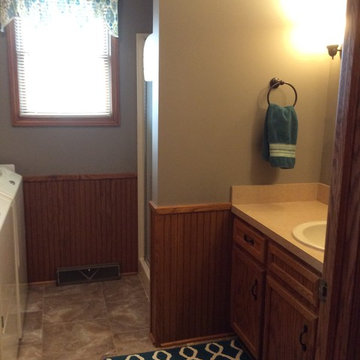
The updates that were done to the bathroom include; fresh coat of light grey paint, new linens, rug, and curtain. We also changed out hardware and wall sconces. The space seems larger and more inviting.
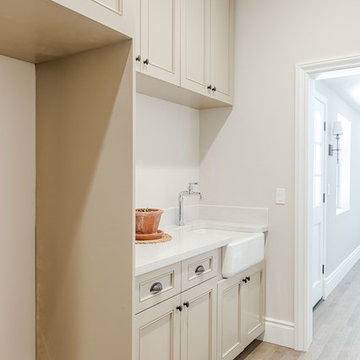
Mel Carll
Dedicated laundry room - small transitional l-shaped ceramic tile and gray floor dedicated laundry room idea in Los Angeles with a farmhouse sink, beaded inset cabinets, beige cabinets, white walls, a side-by-side washer/dryer and white countertops
Dedicated laundry room - small transitional l-shaped ceramic tile and gray floor dedicated laundry room idea in Los Angeles with a farmhouse sink, beaded inset cabinets, beige cabinets, white walls, a side-by-side washer/dryer and white countertops
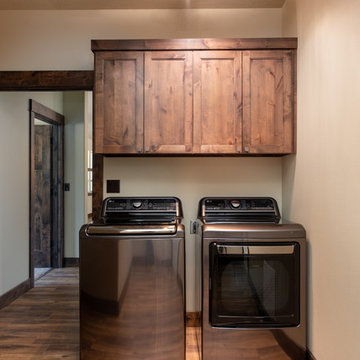
Kayleen Gill
Inspiration for a small rustic single-wall medium tone wood floor and brown floor dedicated laundry room remodel in Other with beaded inset cabinets, dark wood cabinets, beige walls and a side-by-side washer/dryer
Inspiration for a small rustic single-wall medium tone wood floor and brown floor dedicated laundry room remodel in Other with beaded inset cabinets, dark wood cabinets, beige walls and a side-by-side washer/dryer
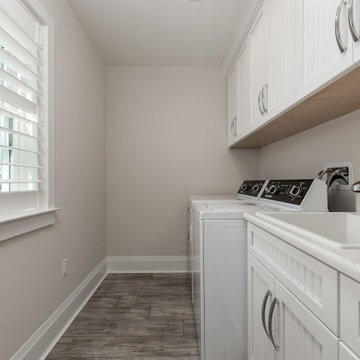
Lots of cabinets and storage for this small, simple laundry near the entry for easy access from the beach.
Example of a small beach style galley porcelain tile and gray floor dedicated laundry room design in Other with a drop-in sink, beaded inset cabinets, white cabinets, solid surface countertops, gray walls, a side-by-side washer/dryer and white countertops
Example of a small beach style galley porcelain tile and gray floor dedicated laundry room design in Other with a drop-in sink, beaded inset cabinets, white cabinets, solid surface countertops, gray walls, a side-by-side washer/dryer and white countertops
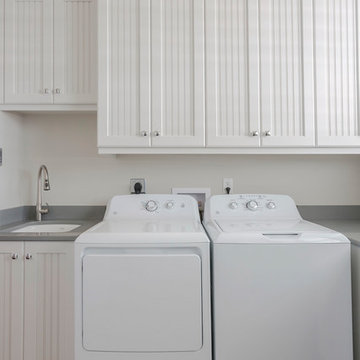
Example of a small beach style gray floor and light wood floor laundry room design in Tampa with an undermount sink, beaded inset cabinets, white cabinets, marble countertops, white walls, a side-by-side washer/dryer and gray countertops
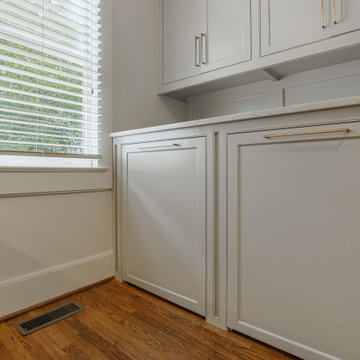
Hidden washer and dryer in open laundry room.
Inspiration for a small transitional galley dark wood floor and brown floor utility room remodel in Other with beaded inset cabinets, gray cabinets, marble countertops, metallic backsplash, mirror backsplash, white walls, a side-by-side washer/dryer and white countertops
Inspiration for a small transitional galley dark wood floor and brown floor utility room remodel in Other with beaded inset cabinets, gray cabinets, marble countertops, metallic backsplash, mirror backsplash, white walls, a side-by-side washer/dryer and white countertops
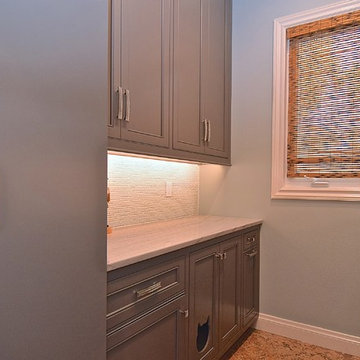
Gauntlet Gray painted cabinetry
On the cooking wall, the small and high windows were eliminated to allow for more wall space and so that the cabinetry could be installed from floor to ceiling. The crown molding around the cabinetry surrounds the entire space which encompasses the family room and breakfast room.
The homeowner decided on keeping the existing marble flooring which is installed throughout the house.
The perimeter and all the millwork is painted Creamy by Sherwin Williams SW7012. The island, media center and laundry room cabinetry are painted Gauntlet Gray SW7017. All the cabinetry was custom milled by Wood.Mode custom cabinetry.
design and layout by Missi Bart, Renaissance Design Studio.
photography of finished spaces by Rick Ambrose, iSeeHomes

This compact bathroom and laundry has all the amenities of a much larger space in a 5'-3" x 8'-6" footprint. We removed the 1980's bath and laundry, rebuilt the sagging structure, and reworked ventilation, electric and plumbing. The shower couldn't be smaller than 30" wide, and the 24" Miele washer and dryer required 28". The wall dividing shower and machines is solid plywood with tile and wall paneling.
Schluter system electric radiant heat and black octogon tile completed the floor. We worked closely with the homeowner, refining selections and coming up with several contingencies due to lead times and space constraints.
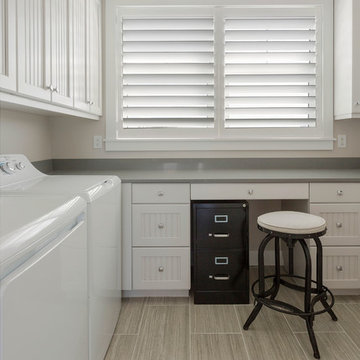
Small beach style gray floor and light wood floor laundry room photo in Tampa with beaded inset cabinets, white cabinets, marble countertops, gray walls, a side-by-side washer/dryer and gray countertops
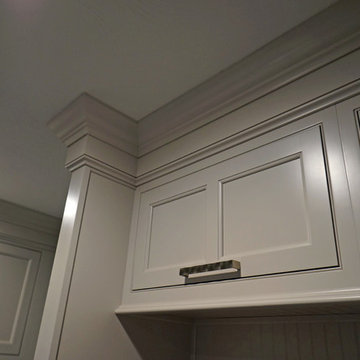
Alban Gega Photography
Small transitional single-wall porcelain tile utility room photo in Boston with beaded inset cabinets, white cabinets, granite countertops, gray walls and a side-by-side washer/dryer
Small transitional single-wall porcelain tile utility room photo in Boston with beaded inset cabinets, white cabinets, granite countertops, gray walls and a side-by-side washer/dryer
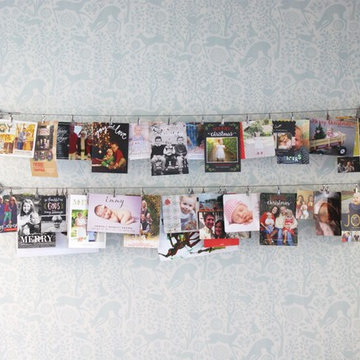
Inspiration for a small transitional ceramic tile utility room remodel in Atlanta with beaded inset cabinets, gray cabinets, blue walls and a side-by-side washer/dryer
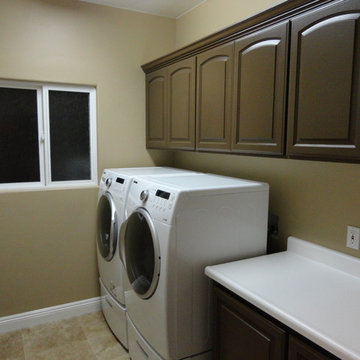
Brand new washer and dryer. Also installed new cabinets and counter.
Inspiration for a small single-wall dedicated laundry room remodel in San Diego with beaded inset cabinets, dark wood cabinets, a side-by-side washer/dryer and beige walls
Inspiration for a small single-wall dedicated laundry room remodel in San Diego with beaded inset cabinets, dark wood cabinets, a side-by-side washer/dryer and beige walls
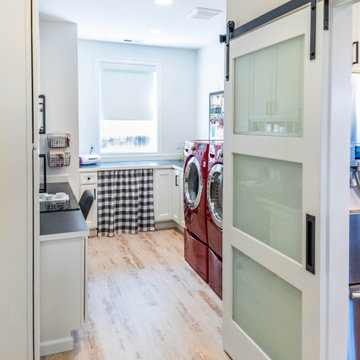
Laundry rooms in homes have changed from a utility room that hid the washer and dryer to more like a small yet functional room. This refreshing U-shaped laundry room is separated from the kitchen by a modern glass-paneled sliding door that goes well with the overall color theme of the house. It features light hardwood floors, white beaded inset cabinets, gray countertops, and a red pair of side-by-side washer and dryer that adds a pop of color to the room.
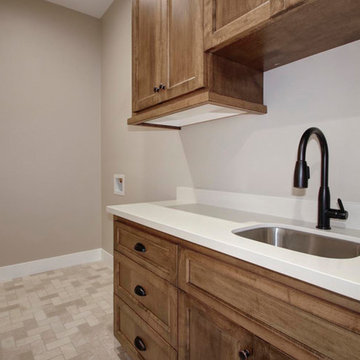
Inspiration for a small contemporary single-wall ceramic tile and beige floor dedicated laundry room remodel in Sacramento with a double-bowl sink, beaded inset cabinets, brown cabinets, limestone countertops, gray walls, a side-by-side washer/dryer and white countertops
Small Laundry Room with Beaded Inset Cabinets Ideas

The Homeowner custom cut/finished a butcher block top (at the same thickness (1") of the granite counter-top), to be placed on the farm sink which increased the amount of available space to fold laundry, etc.
Note: the faucet merely swings out of the way.
2nd note: a square butcher block of the proper desired length and width and thickness can be purchased online, and then finished (round the corners to proper radius of Farm Sink corners, finish with several coats of clear coat polyurethane), as the homeowner did.
Photo taken by homeowner.
2





