Small Living Space Ideas
Refine by:
Budget
Sort by:Popular Today
21 - 40 of 199 photos
Item 1 of 3
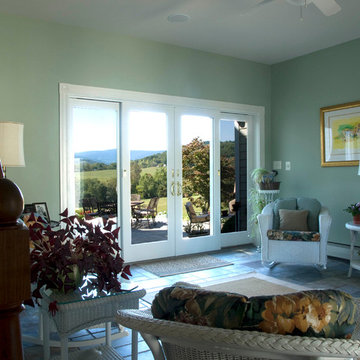
James Tucker, AIA
Small country slate floor and multicolored floor sunroom photo in DC Metro with no fireplace and a standard ceiling
Small country slate floor and multicolored floor sunroom photo in DC Metro with no fireplace and a standard ceiling
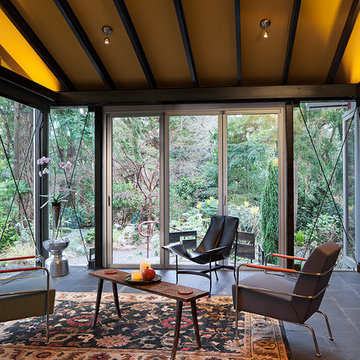
Sam Van Fleet
Inspiration for a small contemporary open concept slate floor living room remodel in Seattle
Inspiration for a small contemporary open concept slate floor living room remodel in Seattle
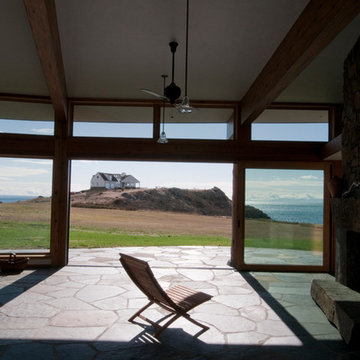
Cynthia Grabau
Small trendy open concept slate floor living room photo in Seattle with a standard fireplace, a stone fireplace and no tv
Small trendy open concept slate floor living room photo in Seattle with a standard fireplace, a stone fireplace and no tv

Jennifer Vitale
Small mountain style slate floor and multicolored floor sunroom photo in New York with a standard ceiling
Small mountain style slate floor and multicolored floor sunroom photo in New York with a standard ceiling
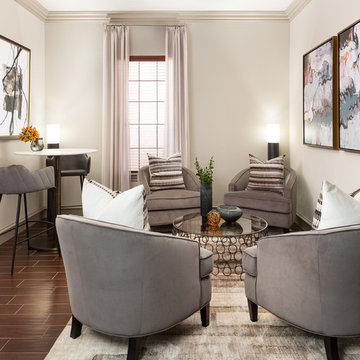
Photo Credit: Colleen Scott Photography
Small transitional open concept slate floor and multicolored floor living room photo in Houston with gray walls and a plaster fireplace
Small transitional open concept slate floor and multicolored floor living room photo in Houston with gray walls and a plaster fireplace
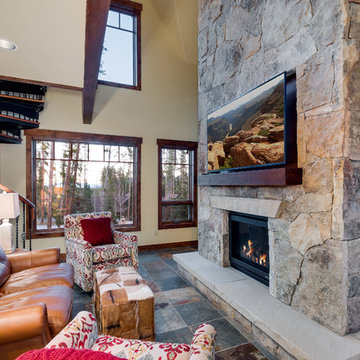
Designed as a spec home for a speedy sale, the Breckenridge Timber Accent Home offered a familiar yet transitional mountain style architecture within an amenity-rich atmosphere found in the Highlands at Breckenridge neighborhood. Since then the home has blossomed with its new Owners who have added an exceptional parlor room, loft, study, fireplace, heavy timber gazebo, linear stone fire pit and natural stone patio finishes with immaculate landscaping throughout!
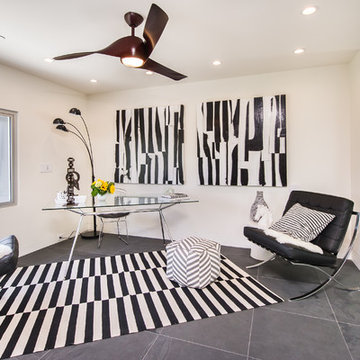
Unlimited Style Photography
Small trendy open concept slate floor living room photo in Los Angeles with a media wall and white walls
Small trendy open concept slate floor living room photo in Los Angeles with a media wall and white walls
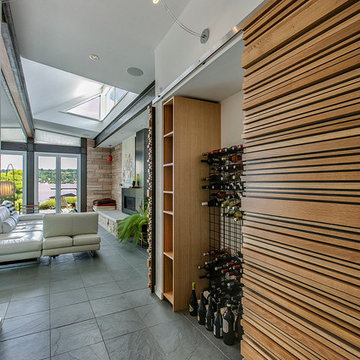
Wine storage worked into a Hall Closet.
Inspiration for a small mid-century modern slate floor living room remodel in Seattle
Inspiration for a small mid-century modern slate floor living room remodel in Seattle
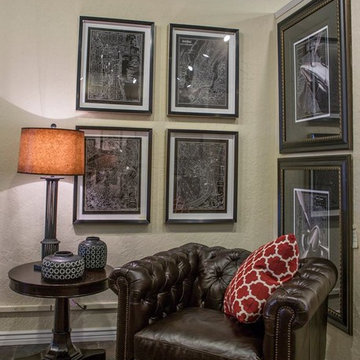
Inspiration for a small timeless formal and enclosed slate floor living room remodel in Boise with beige walls, no fireplace and no tv
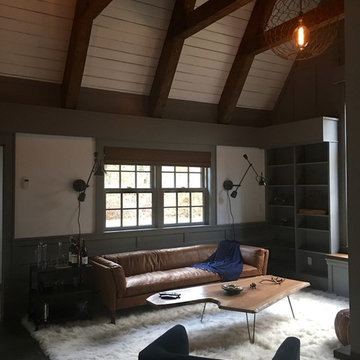
Example of a small transitional loft-style slate floor and gray floor living room design in New York with gray walls, a standard fireplace, a stone fireplace and a media wall
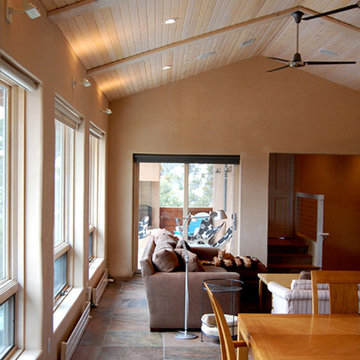
Living room - small contemporary open concept slate floor living room idea in Albuquerque with beige walls, a standard fireplace, a stone fireplace and no tv
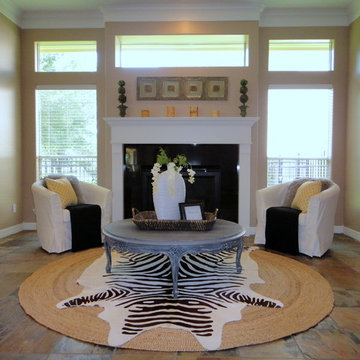
Front Parlor Vacant home staging by Autumn Dunn Interiors
Example of a small eclectic formal and open concept slate floor living room design in Houston with a standard fireplace, a stone fireplace, no tv and beige walls
Example of a small eclectic formal and open concept slate floor living room design in Houston with a standard fireplace, a stone fireplace, no tv and beige walls
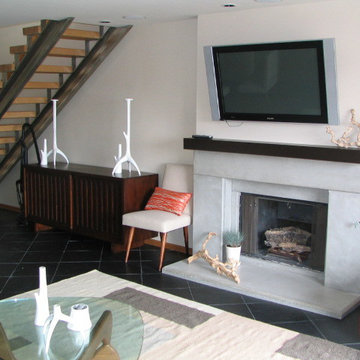
Living room with custom poured concrete tile fireplace surround, custom wood mantle, diagonal slate flooring, wall-mounted television, stainless steel and wood staircase.
A small step in the wall made the fireplace and television a focal point and the custom concrete surround ties it all together.
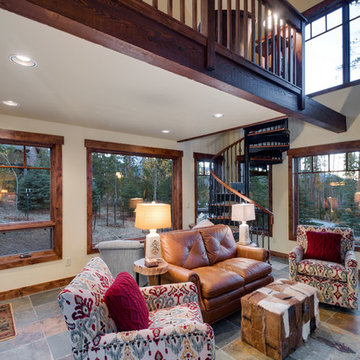
Designed as a spec home for a speedy sale, the Breckenridge Timber Accent Home offered a familiar yet transitional mountain style architecture within an amenity-rich atmosphere found in the Highlands at Breckenridge neighborhood. Since then the home has blossomed with its new Owners who have added an exceptional parlor room, loft, study, fireplace, heavy timber gazebo, linear stone fire pit and natural stone patio finishes with immaculate landscaping throughout!
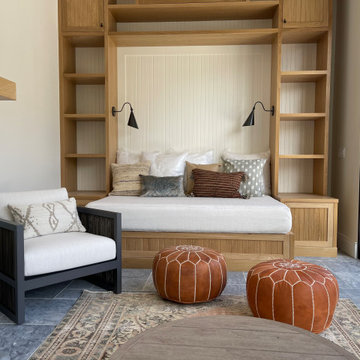
Two car garage converted to a 900 SQFT Pool house and art studio. Custom pool and spa with adjacent BBQ, 5 ancient olive trees relocated from NorCal, hardscape design and build, outdoor dining area, and new driveway.

Brick and Slate Pool House Fireplace & Sitting Area
Inspiration for a small timeless open concept slate floor and gray floor family room library remodel in Other with a standard fireplace and a brick fireplace
Inspiration for a small timeless open concept slate floor and gray floor family room library remodel in Other with a standard fireplace and a brick fireplace
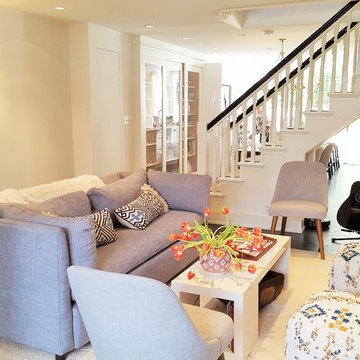
Example of a small transitional open concept slate floor family room design in DC Metro with black walls and a media wall
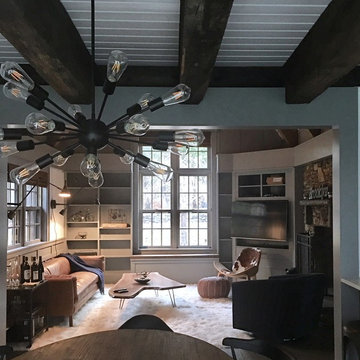
Inspiration for a small transitional loft-style slate floor and gray floor living room remodel in New York with gray walls, a standard fireplace, a stone fireplace and a media wall
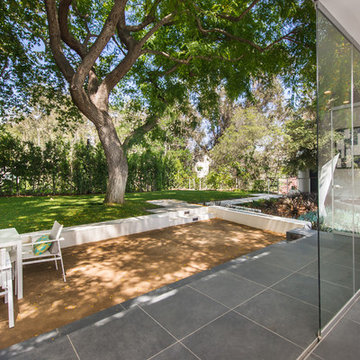
Unlimited Style Photography
Living room - small contemporary open concept slate floor living room idea in Los Angeles with a media wall and white walls
Living room - small contemporary open concept slate floor living room idea in Los Angeles with a media wall and white walls
Small Living Space Ideas
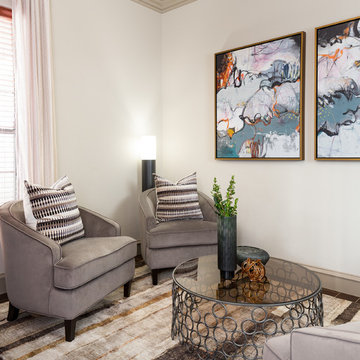
Photo Credit: Colleen Scott Photography
Example of a small transitional open concept slate floor and multicolored floor living room design in Houston with gray walls and a plaster fireplace
Example of a small transitional open concept slate floor and multicolored floor living room design in Houston with gray walls and a plaster fireplace
2









