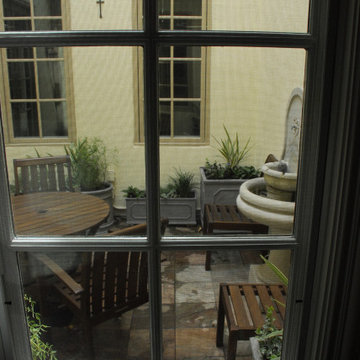Small Living Space Ideas
Refine by:
Budget
Sort by:Popular Today
61 - 80 of 199 photos
Item 1 of 3
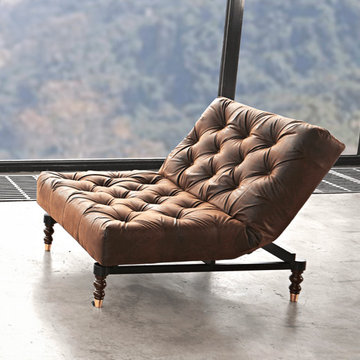
The iconic classic chesterfield design for a postmodern lifestyle.
Inspiration for a small scandinavian slate floor and gray floor sunroom remodel in New York
Inspiration for a small scandinavian slate floor and gray floor sunroom remodel in New York
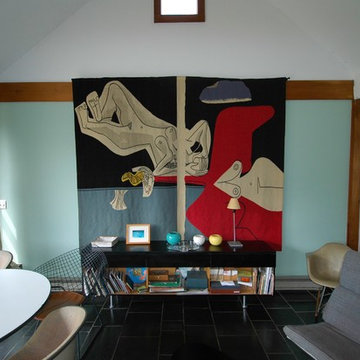
A new 800 sf passive Solar House with PV panels added to roof at a later date
Living room - small contemporary open concept slate floor living room idea in New York
Living room - small contemporary open concept slate floor living room idea in New York
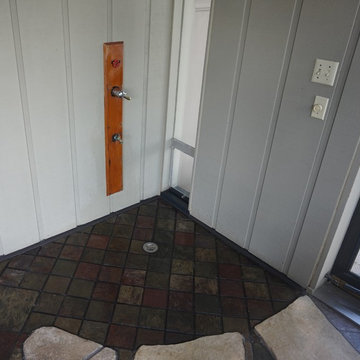
Best shower ever; like a warm/hot waterfall and no glass shower walls to squeegee. Heck of a view. Comes in handy for washing things that don't fit in anything else - it is part of my "potting shed" too.
Mark Clipsham
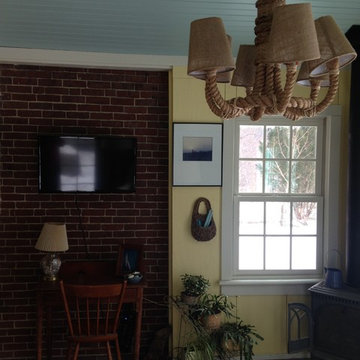
Hello bright, open spaces!! For such a small room it sure packs in the sunshine and comfort!
Example of a small cottage slate floor sunroom design in Boston with a wood stove and a standard ceiling
Example of a small cottage slate floor sunroom design in Boston with a wood stove and a standard ceiling
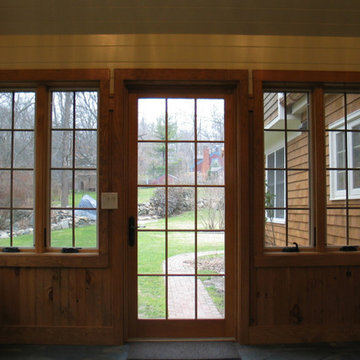
Interior view of sunroom / screened porch
Inspiration for a small timeless slate floor sunroom remodel in New York with no fireplace and a standard ceiling
Inspiration for a small timeless slate floor sunroom remodel in New York with no fireplace and a standard ceiling

Raser Loft in Bozeman, Montana
Small trendy enclosed slate floor living room photo in Other with a corner fireplace, a wall-mounted tv, beige walls and a metal fireplace
Small trendy enclosed slate floor living room photo in Other with a corner fireplace, a wall-mounted tv, beige walls and a metal fireplace
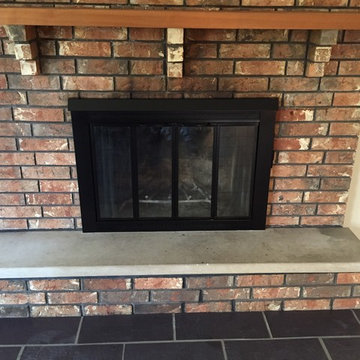
Used a $10 can of Fireproof Black Spraypaint, old Newspaper for a Quick, Inexpensive, DIY Update to an outdated Brass Fireplace
Family room - small transitional slate floor and black floor family room idea in Chicago with beige walls, a standard fireplace and a brick fireplace
Family room - small transitional slate floor and black floor family room idea in Chicago with beige walls, a standard fireplace and a brick fireplace

Sunroom - small coastal slate floor and black floor sunroom idea in Nashville with a standard ceiling
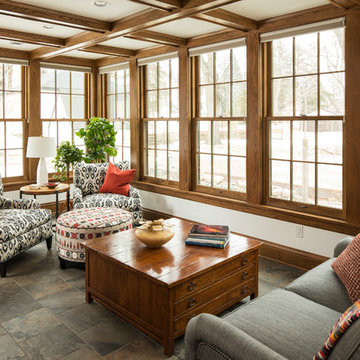
Delightful 1930's home on the parkway needed a major kitchen remodel which lead to expanding the sunroom and opening them up to each other. Above a master bedroom and bath were added to make this home live larger than it's square footage would bely.
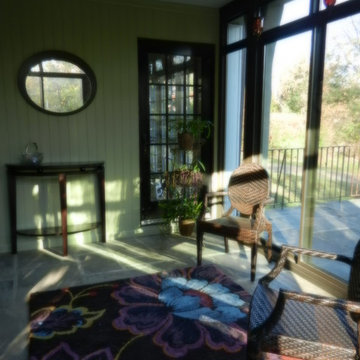
Small trendy slate floor sunroom photo in New York with a standard ceiling
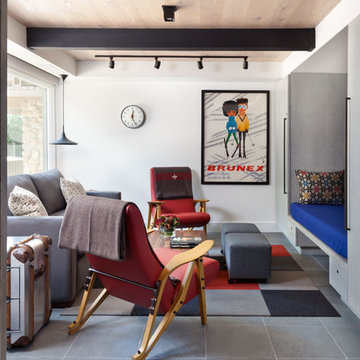
The den was converted to allow for overflow sleeping by incorporating a built-in daybed and a sleeper sofa. Through the use of a wide sliding barn door, the space can be open to the living room but also be closed-off for privacy.
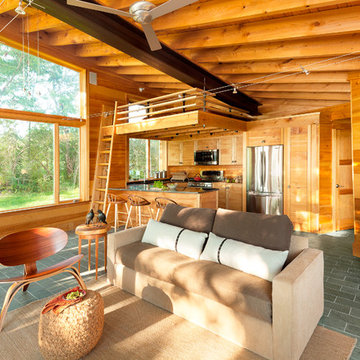
Trent Bell
Living room - small rustic open concept gray floor and slate floor living room idea in Portland Maine with a wood stove
Living room - small rustic open concept gray floor and slate floor living room idea in Portland Maine with a wood stove

Haris Kenjar Photography and Design
Example of a small arts and crafts slate floor and gray floor sunroom design in Seattle with no fireplace and a standard ceiling
Example of a small arts and crafts slate floor and gray floor sunroom design in Seattle with no fireplace and a standard ceiling
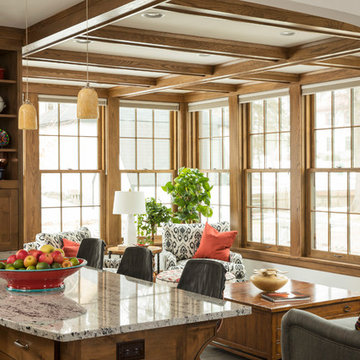
Delightful 1930's home on the parkway needed a major kitchen remodel which lead to expanding the sunroom and opening them up to each other. Above a master bedroom and bath were added to make this home live larger than it's square footage would bely.

FineCraft Contractors, Inc.
Harrison Design
Example of a small minimalist loft-style slate floor, multicolored floor, vaulted ceiling and shiplap wall family room design in DC Metro with a bar, beige walls and a wall-mounted tv
Example of a small minimalist loft-style slate floor, multicolored floor, vaulted ceiling and shiplap wall family room design in DC Metro with a bar, beige walls and a wall-mounted tv
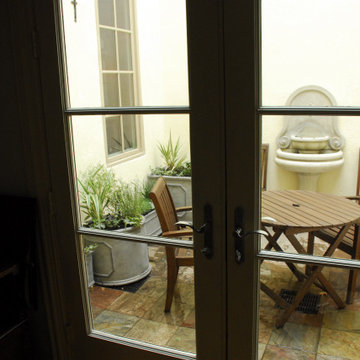
Sunroom - small traditional slate floor and multicolored floor sunroom idea in Dallas

All season sunroom with glazed openings on four sides of the room flooding the interior with natural light. Sliding doors provide access onto large stone patio leading out into the rear garden. Space is well insulated and heated with a beautiful ceiling fan to move the air.
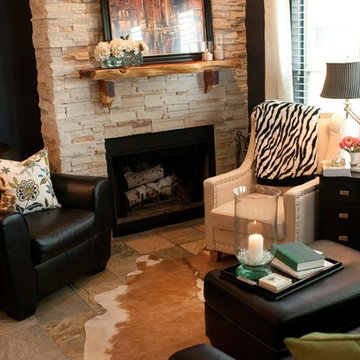
This room started out as a small, dingy white room with white walls, white carpet and a tiny red/brown brick fireplace. We tore out the old brick and extended the fireplace to the ceiling. White stacked stone and a custom wood mantel complete this focal point. Slate floors replaced the tired carpet, and the walls received a coat of deep navy blue paint for depth and to really make the fireplace pop.
Small Living Space Ideas

For this project we did a small bathroom/mud room remodel and main floor bathroom remodel along with an Interior Design Service at - Hyak Ski Cabin.
Family room - small craftsman loft-style slate floor and brown floor family room idea in Seattle with brown walls, a wood stove, a metal fireplace and no tv
Family room - small craftsman loft-style slate floor and brown floor family room idea in Seattle with brown walls, a wood stove, a metal fireplace and no tv
4










