Small Living Space Ideas
Refine by:
Budget
Sort by:Popular Today
101 - 120 of 199 photos
Item 1 of 3
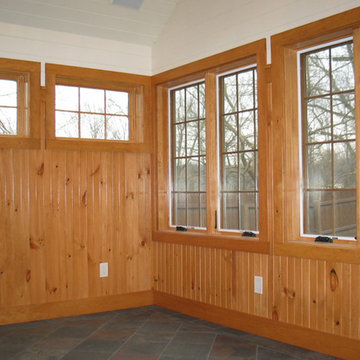
Interior view of sunroom / screened porch
Small elegant slate floor sunroom photo in New York with no fireplace and a standard ceiling
Small elegant slate floor sunroom photo in New York with no fireplace and a standard ceiling

Example of a small ornate formal and enclosed slate floor living room design in Minneapolis with white walls, a standard fireplace, a metal fireplace and no tv
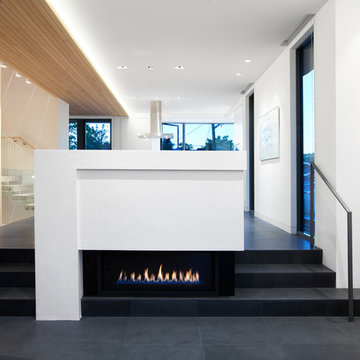
Ema Peter
Small trendy formal and open concept slate floor living room photo in Vancouver with white walls and a metal fireplace
Small trendy formal and open concept slate floor living room photo in Vancouver with white walls and a metal fireplace
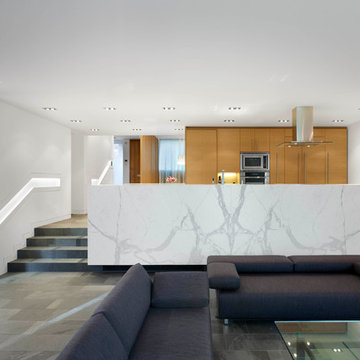
This single family home sits on a tight, sloped site. Within a modest budget, the goal was to provide direct access to grade at both the front and back of the house.
The solution is a multi-split-level home with unconventional relationships between floor levels. Between the entrance level and the lower level of the family room, the kitchen and dining room are located on an interstitial level. Within the stair space “floats” a small bathroom.
The generous stair is celebrated with a back-painted red glass wall which treats users to changing refractive ambient light throughout the house.
Black brick, grey-tinted glass and mirrors contribute to the reasonably compact massing of the home. A cantilevered upper volume shades south facing windows and the home’s limited material palette meant a more efficient construction process. Cautious landscaping retains water run-off on the sloping site and home offices reduce the client’s use of their vehicle.
The house achieves its vision within a modest footprint and with a design restraint that will ensure it becomes a long-lasting asset in the community.
Photo by Tom Arban
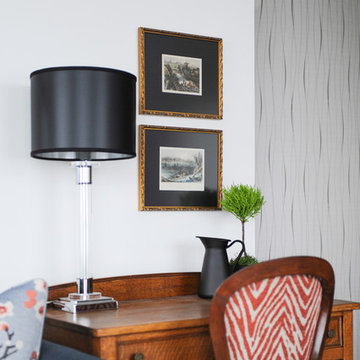
The homeowners of this condo sought our assistance when downsizing from a large family home on Howe Sound to a small urban condo in Lower Lonsdale, North Vancouver. They asked us to incorporate many of their precious antiques and art pieces into the new design. Our challenges here were twofold; first, how to deal with the unconventional curved floor plan with vast South facing windows that provide a 180 degree view of downtown Vancouver, and second, how to successfully merge an eclectic collection of antique pieces into a modern setting. We began by updating most of their artwork with new matting and framing. We created a gallery effect by grouping like artwork together and displaying larger pieces on the sections of wall between the windows, lighting them with black wall sconces for a graphic effect. We re-upholstered their antique seating with more contemporary fabrics choices - a gray flannel on their Victorian fainting couch and a fun orange chenille animal print on their Louis style chairs. We selected black as an accent colour for many of the accessories as well as the dining room wall to give the space a sophisticated modern edge. The new pieces that we added, including the sofa, coffee table and dining light fixture are mid century inspired, bridging the gap between old and new. White walls and understated wallpaper provide the perfect backdrop for the colourful mix of antique pieces. Interior Design by Lori Steeves, Simply Home Decorating. Photos by Tracey Ayton Photography

Max Sparrow
Example of a small trendy enclosed slate floor living room design in Sydney with white walls
Example of a small trendy enclosed slate floor living room design in Sydney with white walls

Sunroom - small contemporary slate floor and gray floor sunroom idea in Manchester with a glass ceiling
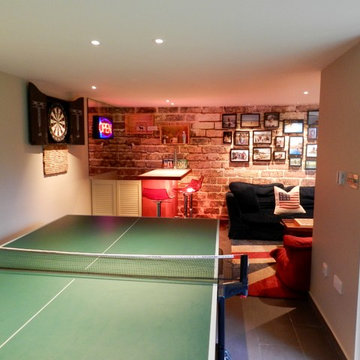
Small trendy enclosed slate floor family room photo in London with a bar, no fireplace and a tv stand
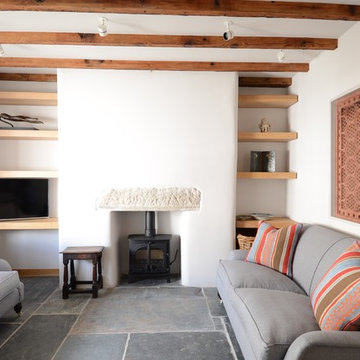
Oak alcove shelving.
Small mountain style enclosed slate floor living room photo in Cornwall with white walls, a wood stove, a plaster fireplace and a tv stand
Small mountain style enclosed slate floor living room photo in Cornwall with white walls, a wood stove, a plaster fireplace and a tv stand

This was taken for an article in the May 2012 Western Living issue.
Example of a small mountain style open concept slate floor family room design in Other with yellow walls
Example of a small mountain style open concept slate floor family room design in Other with yellow walls
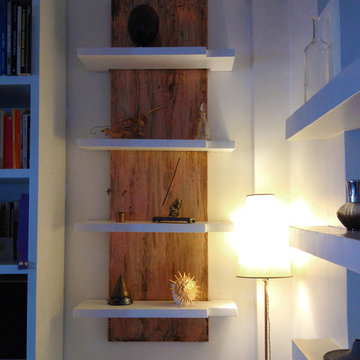
Libreria a vista, ripiani bianchi in paniforte da 3cm, sagomati in un angolo con dente rientrante. Il pannello artistico di supporto è realizzato in foglia in rame. nelle foto successive sarà messo in evidenza la struttura materica del fondo di questo pannello.
nessun ganglio o perno di sostegno è visibile, tutto è rigorosamente nascosto per dare al massimo l'edea di una libreria sospesa .
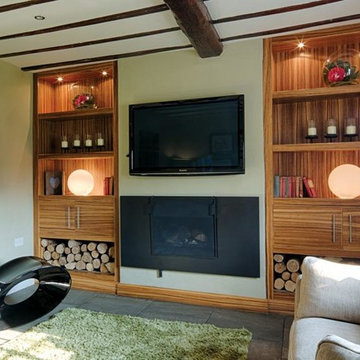
This bespoke shelving was designed and made to fit two alcoves each side of the chimneybreast in a room used by the family as a snug, TV and games room. The use of Zebrano veneer gives a light modern and stylish touch to the room. The veneer is used to create LED lit display shelving; a two door cupboard to conceal the games consoles sits above a log store in each alcove. The veneer is also used on the skirting linking the two halves of the design.
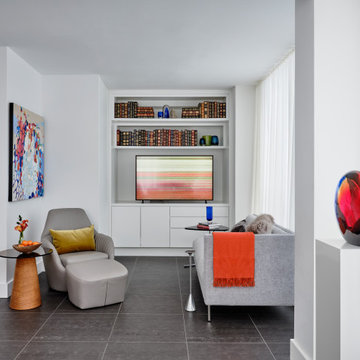
Yorkville Modern Condo living room
Small trendy open concept slate floor and black floor living room photo in Toronto with white walls and a tv stand
Small trendy open concept slate floor and black floor living room photo in Toronto with white walls and a tv stand
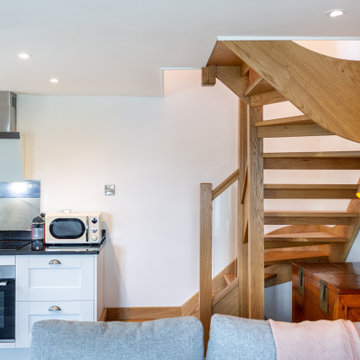
A beautiful staircase in a traditional cottage
Inspiration for a small timeless open concept slate floor and black floor living room library remodel in Devon with white walls, a wood stove, a wood fireplace surround and a tv stand
Inspiration for a small timeless open concept slate floor and black floor living room library remodel in Devon with white walls, a wood stove, a wood fireplace surround and a tv stand
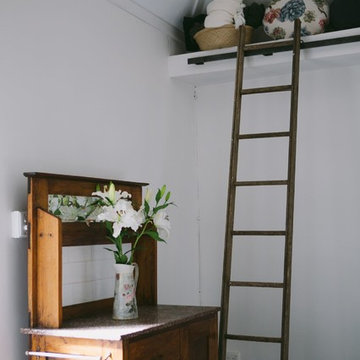
OUR CLIENTS HAD SOME VERY CLEAR INSTRUCTIONS FOR THIS COTTAGE RESTORATION – THE BUDGET WAS STRICT, IT NEEDED TO BE COMPLETELY SELF CONTAINED AND SUITABLE FOR BNB GUESTS AND THEY WANTED IT TO FEEL “MORE OPEN”.
THE STONE FEATURES OF THE ORIGINAL 1800’S BUILDING WERE ABSOLUTELY GORGEOUS. THIS COUPLED WITH THE PROPERTY IT WAS BUILT ON CREATED ALL THE INSPIRATION WE NEEDED TO FULFIL THE BRIEF. IN THE MAIN LIVING AREA WE OPENED UP THE SPACE WITH GABLED CEILINGS CREATING A BEAUTIFUL ENTRANCE AND EXTRA ROOM FOR STORAGE ACCESSIBLE VIA LIBRARY LADDERS . WE ADOPTED A WHITE COLOUR SCHEME FOR THE WALLS AND CEILING TO MAKE SUCH A SMALL SPACE FEEL AS ROOMY AND BRIGHT AS POSSIBLE AND AS A STARK CONTRAST TO THE ORIGINAL STONE AND SLATE FLOORS. WE ALSO ENCLOSED A VERANDAH ON THE BACK OF THE 2 ROOM COTTAGE TO FULFIL THE “SELF CONTAINED” REQUIREMENT MAKING ROOM FOR A SMALL BATHROOM AND KITCHEN.
WHILST WE HAVE ADOPTED A ‘COUNTRY COTTAGE’ FEEL, THE SPACE IS A BLEND OF BOTH VINTAGE AND MODERN DECOR.
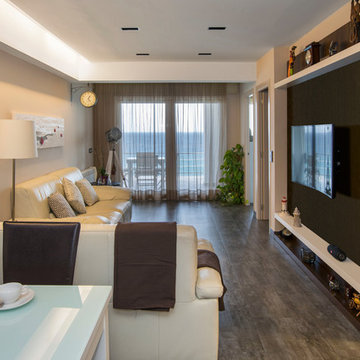
Example of a small trendy open concept slate floor and brown floor living room design in Other with beige walls and a wall-mounted tv
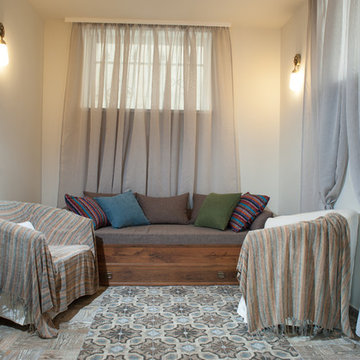
Example of a small zen loft-style slate floor and beige floor living room design in Other with white walls and a wall-mounted tv
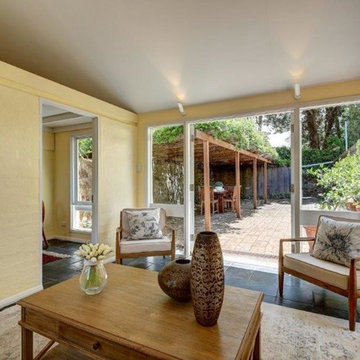
Shane Harris. archimagery.com.au
Example of a small country enclosed slate floor and gray floor living room design in Adelaide with yellow walls
Example of a small country enclosed slate floor and gray floor living room design in Adelaide with yellow walls
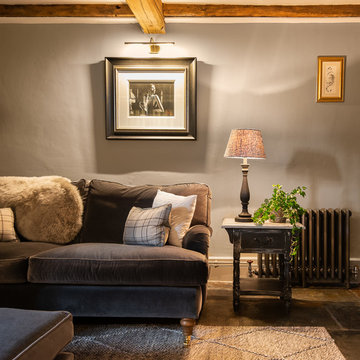
Miriam Sheridan Photography
Inspiration for a small contemporary enclosed slate floor living room remodel in Berkshire with gray walls and a wood stove
Inspiration for a small contemporary enclosed slate floor living room remodel in Berkshire with gray walls and a wood stove
Small Living Space Ideas
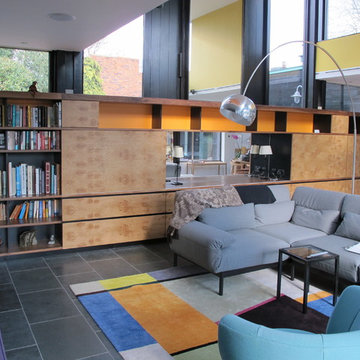
Small minimalist open concept slate floor living room library photo in London with white walls, no fireplace and no tv
6









