Small Mediterranean Bath Ideas
Refine by:
Budget
Sort by:Popular Today
61 - 80 of 1,496 photos
Item 1 of 3
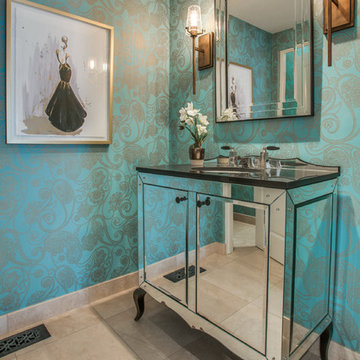
Shoot to Sell
Small tuscan limestone floor and beige floor powder room photo in Dallas with furniture-like cabinets, multicolored walls, an undermount sink and quartzite countertops
Small tuscan limestone floor and beige floor powder room photo in Dallas with furniture-like cabinets, multicolored walls, an undermount sink and quartzite countertops

The original bathroom had a fiberglass tub insert, vinyl flooring, and no personality.
Bathroom - small mediterranean kids' gray tile and porcelain tile cement tile floor, multicolored floor and single-sink bathroom idea in Minneapolis with shaker cabinets, white cabinets, a two-piece toilet, gray walls, an undermount sink, quartz countertops, a hinged shower door, white countertops, a niche and a freestanding vanity
Bathroom - small mediterranean kids' gray tile and porcelain tile cement tile floor, multicolored floor and single-sink bathroom idea in Minneapolis with shaker cabinets, white cabinets, a two-piece toilet, gray walls, an undermount sink, quartz countertops, a hinged shower door, white countertops, a niche and a freestanding vanity
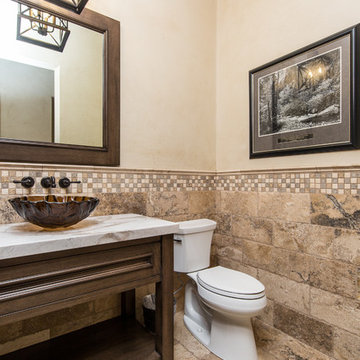
Teressa Sorensen
Inspiration for a small mediterranean brown tile and ceramic tile ceramic tile and beige floor powder room remodel in Salt Lake City with furniture-like cabinets, dark wood cabinets, a two-piece toilet, beige walls, a vessel sink and white countertops
Inspiration for a small mediterranean brown tile and ceramic tile ceramic tile and beige floor powder room remodel in Salt Lake City with furniture-like cabinets, dark wood cabinets, a two-piece toilet, beige walls, a vessel sink and white countertops
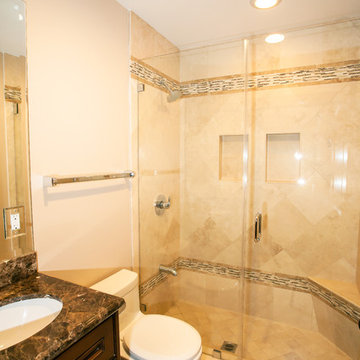
"Maid's" bath
A custom dark-wood vanity, light brown stone tile and dark brown granite counter.
Alon Toker
Inspiration for a small mediterranean 3/4 beige tile and stone tile marble floor bathroom remodel in Los Angeles with shaker cabinets, dark wood cabinets and granite countertops
Inspiration for a small mediterranean 3/4 beige tile and stone tile marble floor bathroom remodel in Los Angeles with shaker cabinets, dark wood cabinets and granite countertops
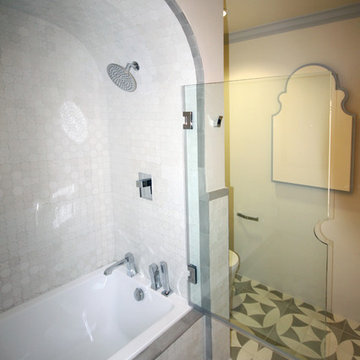
Inspiration for a small mediterranean 3/4 white tile ceramic tile bathroom remodel in Los Angeles with a vessel sink, furniture-like cabinets, gray cabinets, zinc countertops, a one-piece toilet and white walls
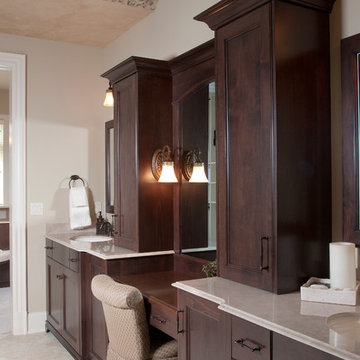
The perfect design for a growing family, the innovative Ennerdale combines the best of a many classic architectural styles for an appealing and updated transitional design. The exterior features a European influence, with rounded and abundant windows, a stone and stucco façade and interesting roof lines. Inside, a spacious floor plan accommodates modern family living, with a main level that boasts almost 3,000 square feet of space, including a large hearth/living room, a dining room and kitchen with convenient walk-in pantry. Also featured is an instrument/music room, a work room, a spacious master bedroom suite with bath and an adjacent cozy nursery for the smallest members of the family.
The additional bedrooms are located on the almost 1,200-square-foot upper level each feature a bath and are adjacent to a large multi-purpose loft that could be used for additional sleeping or a craft room or fun-filled playroom. Even more space – 1,800 square feet, to be exact – waits on the lower level, where an inviting family room with an optional tray ceiling is the perfect place for game or movie night. Other features include an exercise room to help you stay in shape, a wine cellar, storage area and convenient guest bedroom and bath.
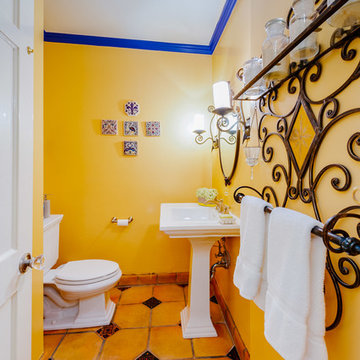
Small tuscan yellow floor powder room photo in Los Angeles with a two-piece toilet, yellow walls and a pedestal sink
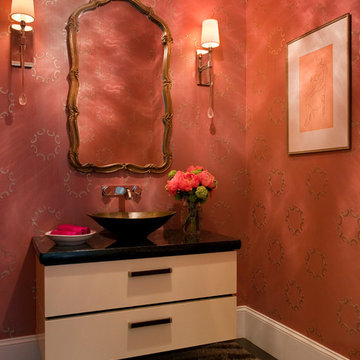
Designed by Sindhu Peruri of
Peruri Design Co.
Woodside, CA
Photography by Eric Roth
Small tuscan dark wood floor and brown floor powder room photo in San Francisco with flat-panel cabinets, red walls, a vessel sink, granite countertops, beige cabinets and black countertops
Small tuscan dark wood floor and brown floor powder room photo in San Francisco with flat-panel cabinets, red walls, a vessel sink, granite countertops, beige cabinets and black countertops
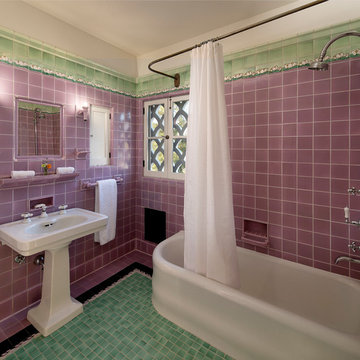
Historic landmark estate restoration with original American Encaustic tile detailing blended seamlessly with custom made ceramic tiles.
Photo by: Jim Bartsch
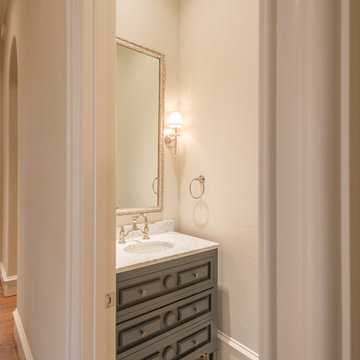
Powder Bath off Family Room, with custom vanity and hexagon mosaic floor. Designer: Stacy Brotemarkle
Powder room - small mediterranean mosaic tile floor powder room idea in Dallas with furniture-like cabinets, gray cabinets, gray walls, an undermount sink and marble countertops
Powder room - small mediterranean mosaic tile floor powder room idea in Dallas with furniture-like cabinets, gray cabinets, gray walls, an undermount sink and marble countertops

Small tuscan beige tile mosaic tile floor powder room photo in Denver with a two-piece toilet, brown walls, copper countertops and a console sink

This gorgeous home renovation was a fun project to work on. The goal for the whole-house remodel was to infuse the home with a fresh new perspective while hinting at the traditional Mediterranean flare. We also wanted to balance the new and the old and help feature the customer’s existing character pieces. Let's begin with the custom front door, which is made with heavy distressing and a custom stain, along with glass and wrought iron hardware. The exterior sconces, dark light compliant, are rubbed bronze Hinkley with clear seedy glass and etched opal interior.
Moving on to the dining room, porcelain tile made to look like wood was installed throughout the main level. The dining room floor features a herringbone pattern inlay to define the space and add a custom touch. A reclaimed wood beam with a custom stain and oil-rubbed bronze chandelier creates a cozy and warm atmosphere.
In the kitchen, a hammered copper hood and matching undermount sink are the stars of the show. The tile backsplash is hand-painted and customized with a rustic texture, adding to the charm and character of this beautiful kitchen.
The powder room features a copper and steel vanity and a matching hammered copper framed mirror. A porcelain tile backsplash adds texture and uniqueness.
Lastly, a brick-backed hanging gas fireplace with a custom reclaimed wood mantle is the perfect finishing touch to this spectacular whole house remodel. It is a stunning transformation that truly showcases the artistry of our design and construction teams.
Project by Douglah Designs. Their Lafayette-based design-build studio serves San Francisco's East Bay areas, including Orinda, Moraga, Walnut Creek, Danville, Alamo Oaks, Diablo, Dublin, Pleasanton, Berkeley, Oakland, and Piedmont.
For more about Douglah Designs, click here: http://douglahdesigns.com/
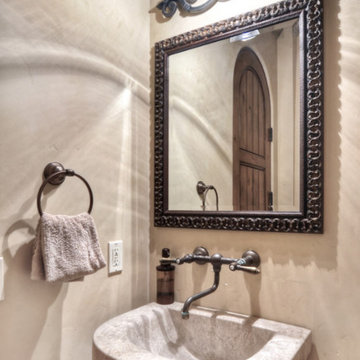
Vanity sconces and hanging lantern by Laura Lee Designs. James Glover, interior designer.
Inspiration for a small mediterranean powder room remodel in Los Angeles with beige walls and a wall-mount sink
Inspiration for a small mediterranean powder room remodel in Los Angeles with beige walls and a wall-mount sink
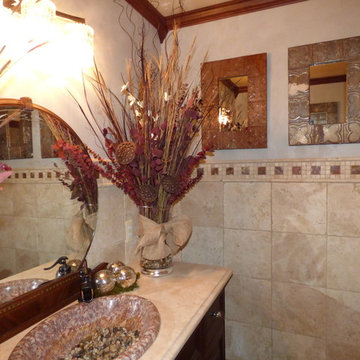
This view of the powder room features mica-infused natural Venetian plaster walls, crown molding, and custom upcycled mirrors framed in antique tin ceiling tiles. Tile, vanity and fixtures were installed by the owner. We finished the walls and ceiling, and decorated the space.
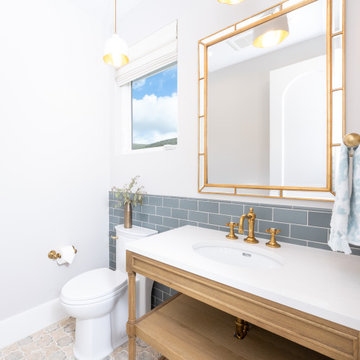
Mediterranean powder room featuring brass plumbing fixtures, mirror and lighting. Custom arabesque patterned concrete tile, custom handmade subway tile, reclaimed wood washstand.
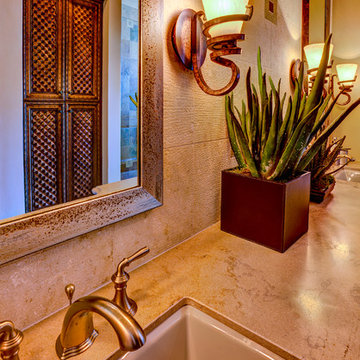
Two, generously sized under-mount sinks are set below the counter leaving a clean, fluent transition.
Inspiration for a small mediterranean beige tile and stone tile alcove shower remodel in Phoenix with an undermount sink, medium tone wood cabinets, laminate countertops and beige walls
Inspiration for a small mediterranean beige tile and stone tile alcove shower remodel in Phoenix with an undermount sink, medium tone wood cabinets, laminate countertops and beige walls
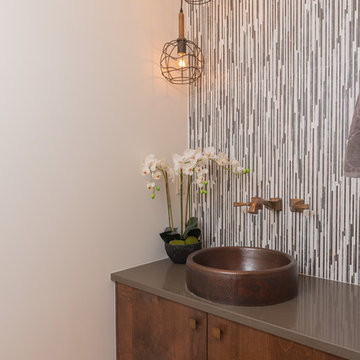
Custom Santa Barbara Estate. Great location in Spanish Oaks at hilltop across the street from neighborhood hilltop park! Huge flat backyard with plenty of room for OPTIONAL pool - see photos for plan. Great views, separate access from outside to guest suite. Built by Eppright homes, LLC, HBA of Greater Austin's 2016 Custom Builder of the Year.
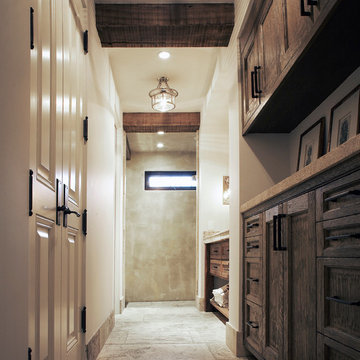
Inspiration for a small mediterranean 3/4 beige tile and stone tile limestone floor doorless shower remodel in Orange County with a vessel sink, furniture-like cabinets, distressed cabinets, limestone countertops, a one-piece toilet and multicolored walls
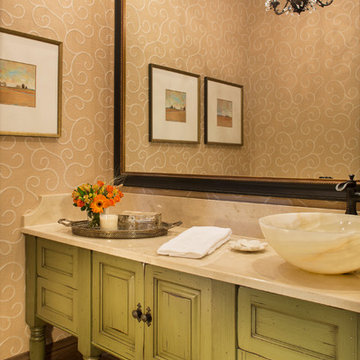
Designer: Cheryl Scarlet, Design Transformations Inc.
Builder: Paragon Homes
Photography: Kimberly Gavin
Example of a small tuscan terra-cotta tile powder room design in Denver with raised-panel cabinets, green cabinets, marble countertops, a vessel sink and beige walls
Example of a small tuscan terra-cotta tile powder room design in Denver with raised-panel cabinets, green cabinets, marble countertops, a vessel sink and beige walls
Small Mediterranean Bath Ideas
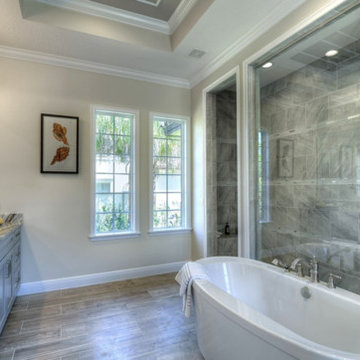
Example of a small tuscan master gray tile and ceramic tile ceramic tile bathroom design in Tampa with raised-panel cabinets, gray cabinets, a two-piece toilet, beige walls, an undermount sink and granite countertops
4







