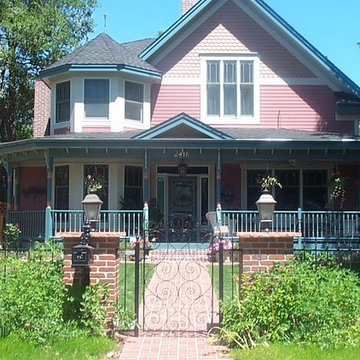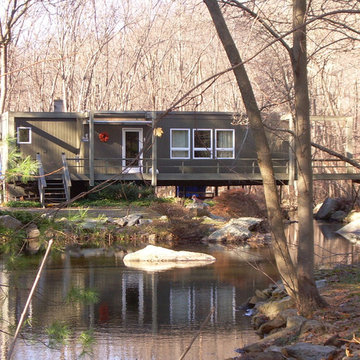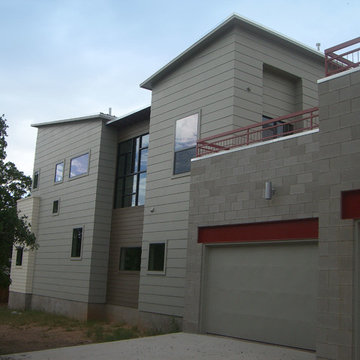Small Mid-Century Modern Exterior Home Ideas
Refine by:
Budget
Sort by:Popular Today
61 - 80 of 458 photos
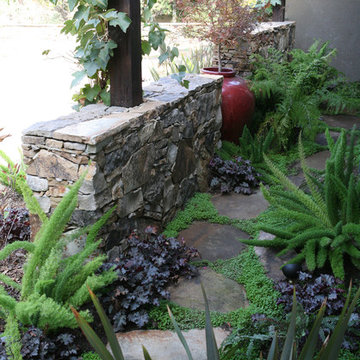
Fairy garden hidden behind natural stone wall
Karen Miller
Inspiration for a small 1950s exterior home remodel in Los Angeles
Inspiration for a small 1950s exterior home remodel in Los Angeles
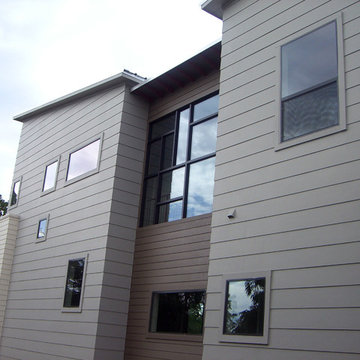
Carlos Ulloa
Inspiration for a small 1960s two-story mixed siding flat roof remodel in Austin
Inspiration for a small 1960s two-story mixed siding flat roof remodel in Austin
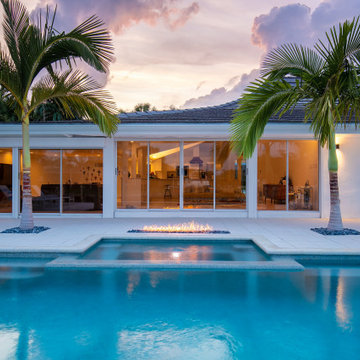
The Courtyard House, designed in 1964 by Sarasota School of Architecture's Jack West, is a Homes for Better Living Award winner, published in Architectural Record Houses of 1965. Known for it's simple materiality, open plan, and sweeping curving roof shape, the home had seen several renovations before the current owners came to us with a challenge: let us celebrate the spirit of the Courtyard House with a serene reflecting pool at the entry of the home.
The design strategy was to introduce several wall planes, perforated and screened with wood-look aluminum battens, that gradually reveal the home and provide a neutral base for the strong, sweeping curved form of the existing roof.
The introduction of the wall planes allowed for a subtle reorganization of the entry sequence, and a unique opportunity to experience the reflecting pool with a sense of privacy.
A new pool and terrace with integrated fire feature look over the beautiful Dolphin Waterway, and provide for a relaxing evening for the family, or a backdrop for a large gathering.
Winner of 2020 SRQ Magazine Home of the Year Platinum aware for Best Remodel/Renovation and Gold award for Band Best Landscape Design.
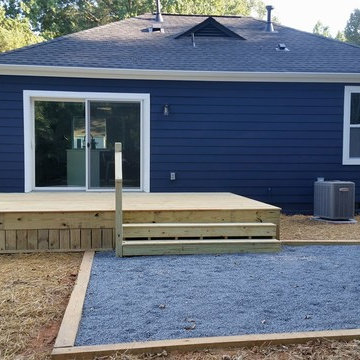
Small 1950s blue one-story wood house exterior idea in Charlotte with a hip roof and a shingle roof
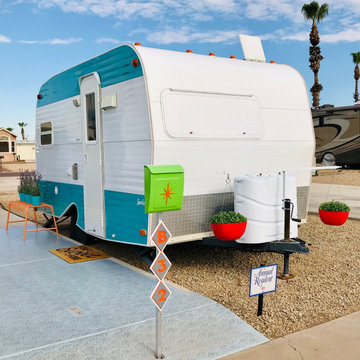
A joyful life in 84 sq. ft.
This has been my full time home for the past 8 years and I could not be happier. My previous home was 3,500 sq. ft. and I do not miss it. There's tremendous joy and contentment that comes with a simple life and a tiny, simple home.
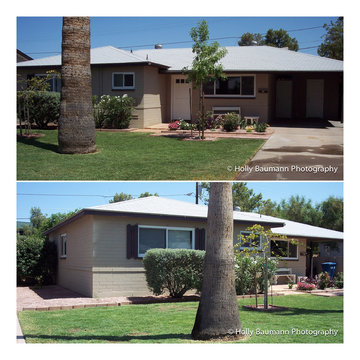
Exterior, after installation of new doors and windows and landscaping improvements. Holly Baumann Photography
Inspiration for a small 1960s beige one-story brick exterior home remodel in Phoenix
Inspiration for a small 1960s beige one-story brick exterior home remodel in Phoenix
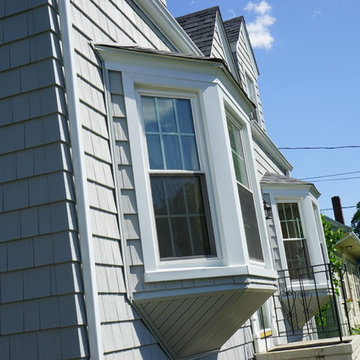
A Cape Cod style house with Alside Pelican Bay cedar shake siding, Color: Cape Cod Gray. Sunrise Bay and double hung white windows with grids. Installed by Sidetex in North Haven CT 06473
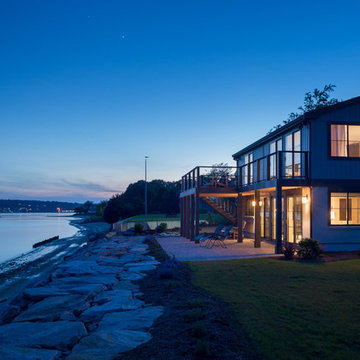
Exterior dusk view
Robert Brewster Photography
Example of a small mid-century modern beige two-story concrete fiberboard exterior home design in Providence
Example of a small mid-century modern beige two-story concrete fiberboard exterior home design in Providence
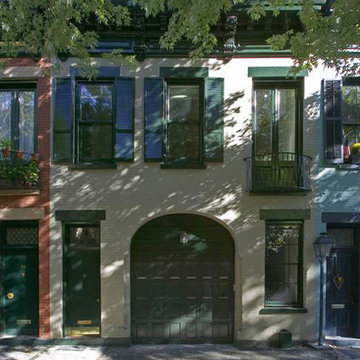
Small 1950s white two-story brick exterior home photo in New York with a shed roof
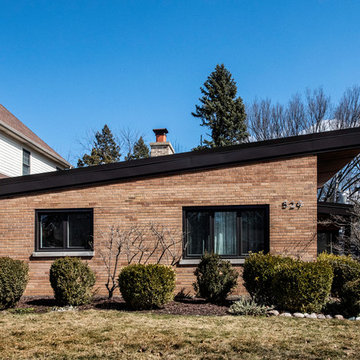
Matt Adema Media
Example of a small mid-century modern orange three-story metal house exterior design in Chicago with a shed roof
Example of a small mid-century modern orange three-story metal house exterior design in Chicago with a shed roof
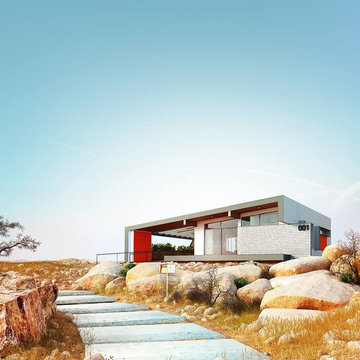
The Solar Decathlon project’s focus on energy efficiency and modern design led them to select the Glo A5 Series windows and doors for the project. Two large Lift and Slide doors paired with hidden sash windows and two custom – and bright red – D1 entry doors complement the modern aesthetic of the home and provide exceptional thermal performance. High performance spacers, low iron glass, larger continuous thermal breaks, and multiple air seals deliver high performance, cost effective durability and sophisticated design. Beyond performance and looks, the A5 Series windows and doors provide natural ventilation and a strong visual connection to the outdoors.
Rendering provided by: University Las Vegas - Team UNLV for Solar Decathlon 2017 competition
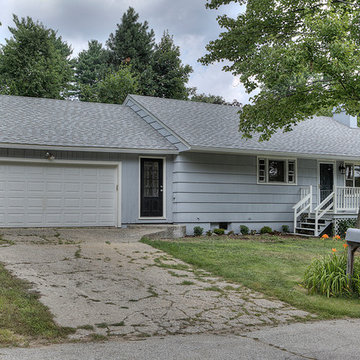
Inspiration for a small mid-century modern gray one-story wood exterior home remodel in Boston
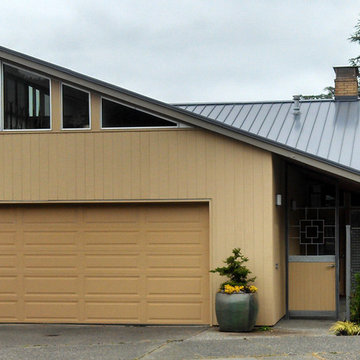
Land2c
Green screen fencing and trellis on house with a custom entry door that repeats the entry pond's lines. Large planted cube pot adds interest to the front.
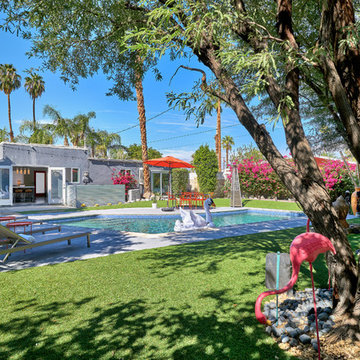
Robert D. Gentry
Example of a small 1960s gray one-story brick exterior home design in Other
Example of a small 1960s gray one-story brick exterior home design in Other
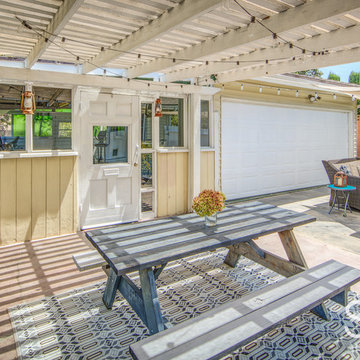
Michael J King
Small 1950s beige one-story wood exterior home idea in Los Angeles with a tile roof
Small 1950s beige one-story wood exterior home idea in Los Angeles with a tile roof
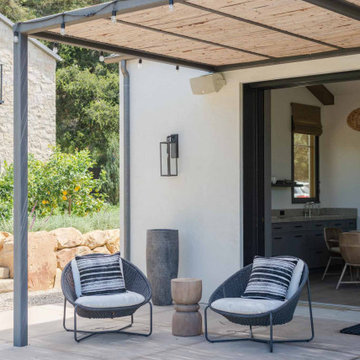
Example of a small 1950s beige one-story exterior home design in Santa Barbara with a metal roof and a gray roof
Small Mid-Century Modern Exterior Home Ideas
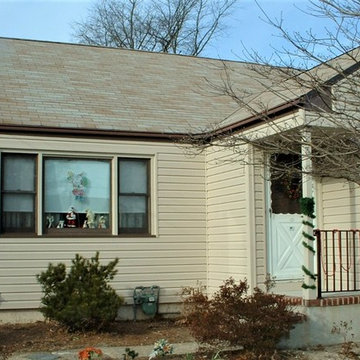
Alside Prodigy solid backed vinyl siding in color Monterrey Sand with a dutch-lap pattern was installed over the old wood siding. Brown sill casings to match the existing brown color downspouts. A couple of concrete repairs to the front porch, and a new aluminum railing, make this exterior remodel completed.
4






