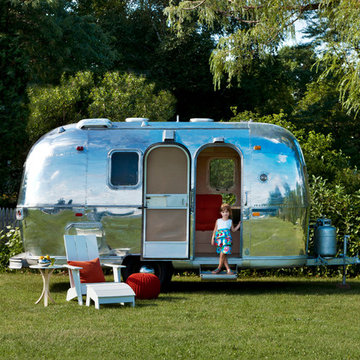Small Mid-Century Modern Exterior Home Ideas
Refine by:
Budget
Sort by:Popular Today
101 - 120 of 457 photos
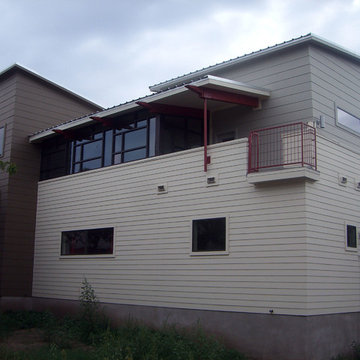
Carlos Ulloa
Small mid-century modern two-story mixed siding flat roof idea in Austin
Small mid-century modern two-story mixed siding flat roof idea in Austin
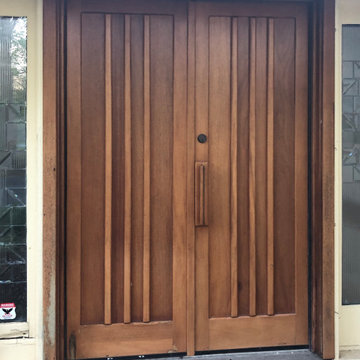
Example of a small 1960s beige one-story stucco house exterior design in New York with a gambrel roof and a shingle roof
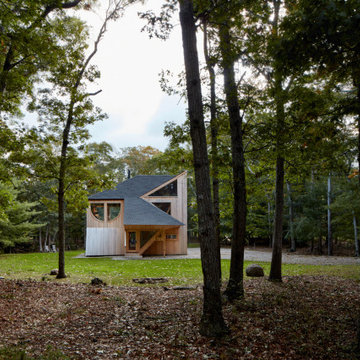
Inspiration for a small 1950s brown two-story wood house exterior remodel in New York with a shingle roof and a black roof
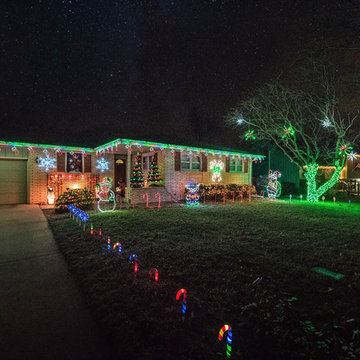
Colin MacMillan
Inspiration for a small 1960s beige one-story brick house exterior remodel in Other with a hip roof
Inspiration for a small 1960s beige one-story brick house exterior remodel in Other with a hip roof
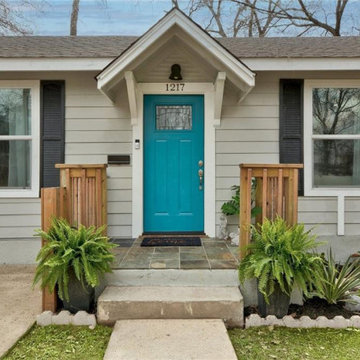
640sf bungalow located in East Austin. Full redesign, including outdoor living space, landscaping, and interior staging. Home was under contract within 3 days.
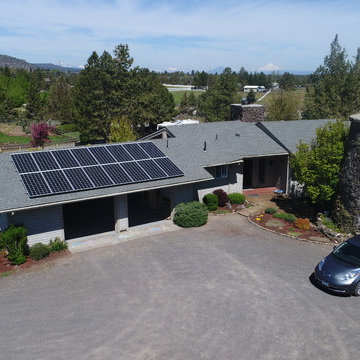
4.96 kW Grid-Tied Photovoltaic System located in Bend, Oregon. East facing solar array, equipped with (116) SolarWorld 310XL Mono Solar Modules and (16) Enphase Energy M250 Micro-Inverters.
Estimated Annual Energy Production: 5,576kWh/yr
Includes (25) Year Warranty.
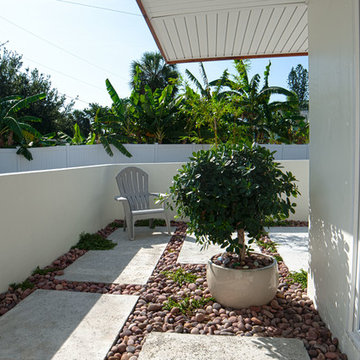
Small 1950s white one-story stucco house exterior photo in Orlando with a hip roof and a shingle roof
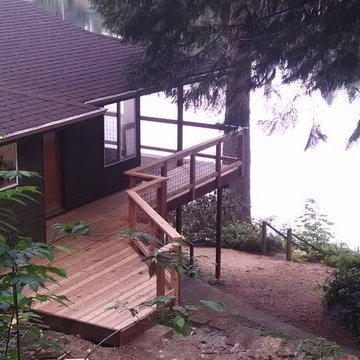
Dan Graham Photography
Inspiration for a small 1950s blue exterior home remodel in Seattle
Inspiration for a small 1950s blue exterior home remodel in Seattle
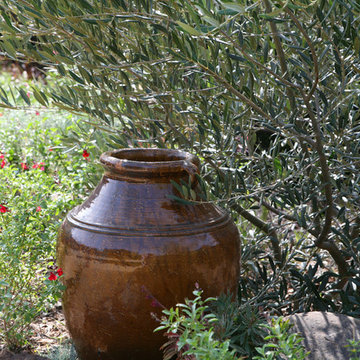
Pottery detail with Olive tree Salvias & Penstemons Low water & maintenance
Karen Miller
Small mid-century modern exterior home photo in Los Angeles
Small mid-century modern exterior home photo in Los Angeles
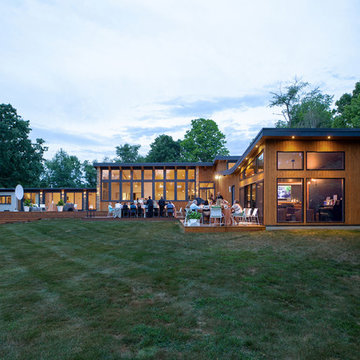
Rear Elevation Fall 2018 - Cigar Room - Midcentury Modern Addition - Brendonwood, Indianapolis - Architect: HAUS | Architecture For Modern Lifestyles - Construction Manager:
WERK | Building Modern - Photo: HAUS
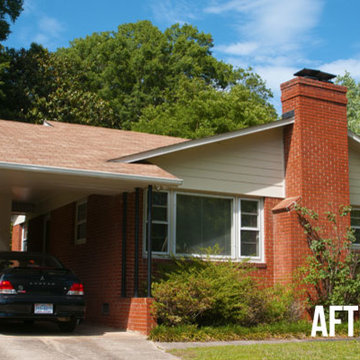
Small mid-century modern one-story exterior home idea in Charlotte
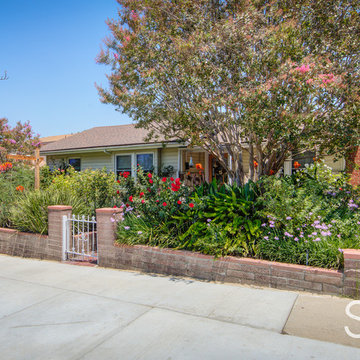
Michael J King
Small mid-century modern beige one-story wood exterior home idea in Los Angeles with a tile roof
Small mid-century modern beige one-story wood exterior home idea in Los Angeles with a tile roof
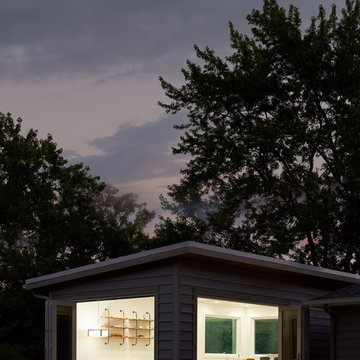
Ken & Erin Loechner
Inspiration for a small 1950s gray one-story house exterior remodel in Other with a shed roof and a shingle roof
Inspiration for a small 1950s gray one-story house exterior remodel in Other with a shed roof and a shingle roof
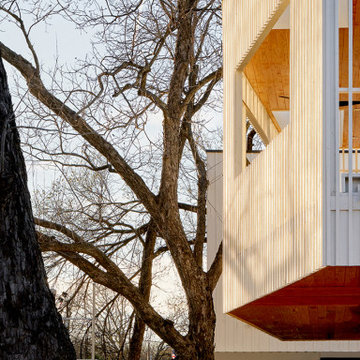
Small 1950s white two-story concrete fiberboard exterior home idea in Austin
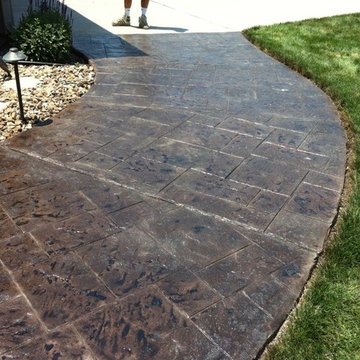
Residential spaces are not limited. In fact, it is the best avenue for you to practice creativity and resourcefulness. Creative Resurfacing Solutions offer a variety of services that aims to develop and beautify your pool decks, garage floors, patios, driveways, walkways, and other residential surfaces.
Call us now for more details!
Creative Resurfacing Solutions
6923 53rd Avenue East
Bradenton, FL 34203
(941) 870-8120 http://www.CreativeResurface.com
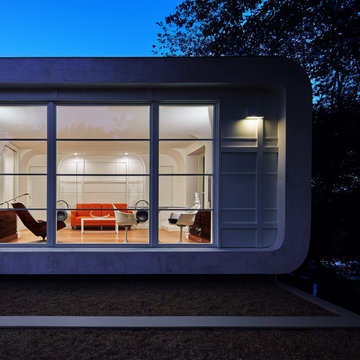
Designed in 1970 for an art collector, the existing referenced 70’s architectural principles. With its cadence of ‘70’s brick masses punctuated by a garage and a 4-foot-deep entrance recess. This recess, however, didn’t convey to the interior, which was occupied by disjointed service spaces. To solve, service spaces are moved and reorganized in open void in the garage. (See plan) This also organized the home: Service & utility on the left, reception central, and communal living spaces on the right.
To maintain clarity of the simple one-story 70’s composition, the second story add is recessive. A flex-studio/extra bedroom and office are designed ensuite creating a slender form and orienting them front to back and setting it back allows the add recede. Curves create a definite departure from the 70s home and by detailing it to "hover like a thought" above the first-floor roof and mentally removable sympathetic add.Existing unrelenting interior walls and a windowless entry, although ideal for fine art was unconducive for the young family of three. Added glass at the front recess welcomes light view and the removal of interior walls not only liberate rooms to communicate with each other but also reinform the cleared central entry space as a hub.
Even though the renovation reinforms its relationship with art, the joy and appreciation of art was not dismissed. A metal sculpture lost in the corner of the south side yard bumps the sculpture at the front entrance to the kitchen terrace over an added pedestal. (See plans) Since the roof couldn’t be railed without compromising the one-story '70s composition, the sculpture garden remains physically inaccessible however mirrors flanking the chimney allow the sculptures to be appreciated in three dimensions. The mirrors also afford privacy from the adjacent Tudor's large master bedroom addition 16-feet away.
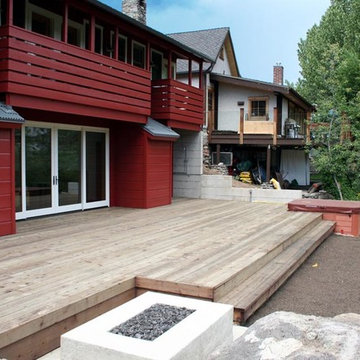
The back patio with spa and firepit.
Inspiration for a small mid-century modern red two-story wood exterior home remodel in Sacramento with a shed roof
Inspiration for a small mid-century modern red two-story wood exterior home remodel in Sacramento with a shed roof
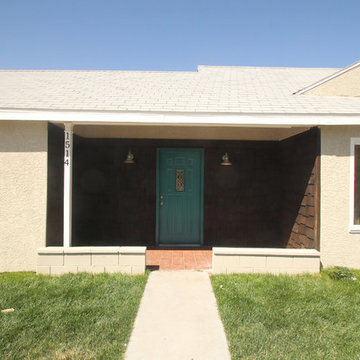
Inspiration for a small mid-century modern gray one-story stucco house exterior remodel in Las Vegas with a shingle roof
Small Mid-Century Modern Exterior Home Ideas
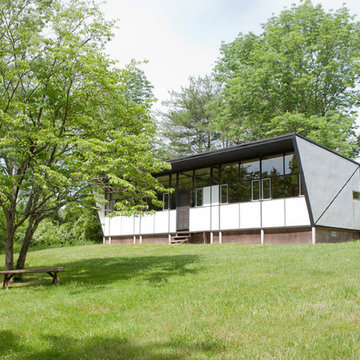
The Butterfly House is a mid-century 1955 gem practically unaltered since inception. Noted architect Jules Gregory designed this home for the original owners, introducing his vision of an economical home. Sited on 3 private acres the sun streams through a wall of windows framing beautiful SE views. A Nakashima Server separates the kitchen from the dining area. A 2 sided fireplace opens to the dining and sunken living area.
6






