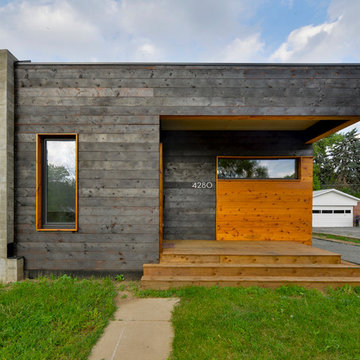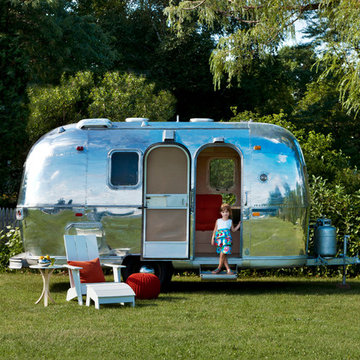Small Mid-Century Modern Exterior Home Ideas
Refine by:
Budget
Sort by:Popular Today
81 - 100 of 457 photos
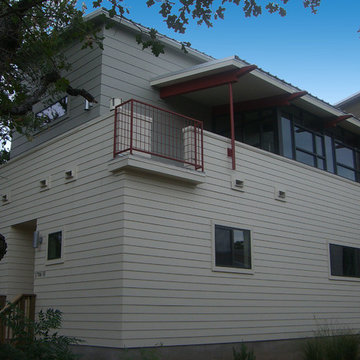
Carlos Ulloa
Inspiration for a small 1950s two-story mixed siding flat roof remodel in Austin
Inspiration for a small 1950s two-story mixed siding flat roof remodel in Austin
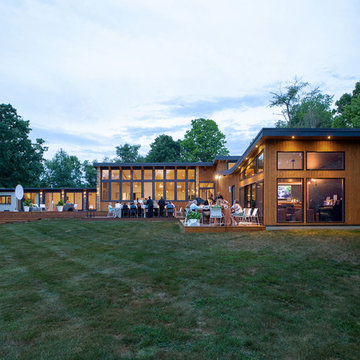
Back Elevation During Summer Party - Cigar Room - Midcentury Modern Addition - Brendonwood, Indianapolis - Architect: HAUS | Architecture For Modern Lifestyles - Construction Manager: WERK | Building Modern - Photo: HAUS
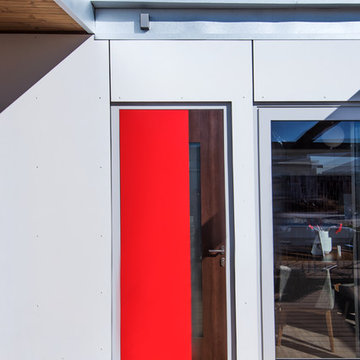
The Solar Decathlon project’s focus on energy efficiency and modern design led them to select the Glo A5 Series windows and doors for the project. Two large Lift and Slide doors paired with hidden sash windows and two custom – and bright red – D1 entry doors complement the modern aesthetic of the home and provide exceptional thermal performance. High performance spacers, low iron glass, larger continuous thermal breaks, and multiple air seals deliver high performance, cost effective durability and sophisticated design. Beyond performance and looks, the A5 Series windows and doors provide natural ventilation and a strong visual connection to the outdoors.
Photography by: Nita Torrey Photography
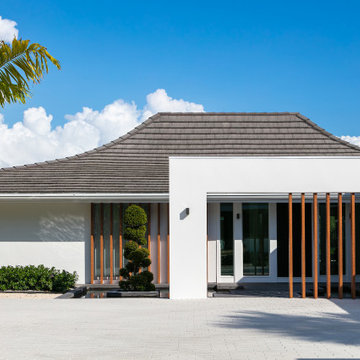
The Courtyard House, designed in 1964 by Sarasota School of Architecture's Jack West, is a Homes for Better Living Award winner, published in Architectural Record Houses of 1965. Known for it's simple materiality, open plan, and sweeping curving roof shape, the home had seen several renovations before the current owners came to us with a challenge: let us celebrate the spirit of the Courtyard House with a serene reflecting pool at the entry of the home.
The design strategy was to introduce several wall planes, perforated and screened with wood-look aluminum battens, that gradually reveal the home and provide a neutral base for the strong, sweeping curved form of the existing roof.
The introduction of the wall planes allowed for a subtle reorganization of the entry sequence, and a unique opportunity to experience the reflecting pool with a sense of privacy.
A new pool and terrace with integrated fire feature look over the beautiful Dolphin Waterway, and provide for a relaxing evening for the family, or a backdrop for a large gathering.
Winner of 2020 SRQ Magazine Home of the Year Platinum aware for Best Remodel/Renovation and Gold award for Band Best Landscape Design.
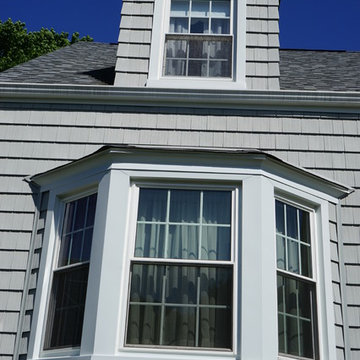
Bay window close up. A Cape Cod style house with Alside Pelican Bay cedar shake siding, Color: Cape Cod Gray. Sunrise Bay and double hung white windows with grids. Installed by Sidetex in North Haven CT 06473
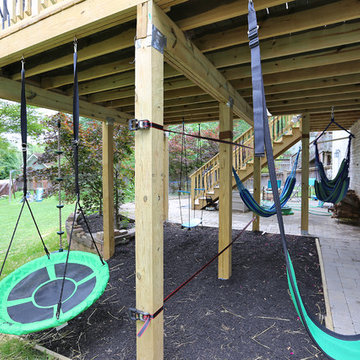
Small 1950s white one-story concrete fiberboard exterior home photo in DC Metro with a shingle roof
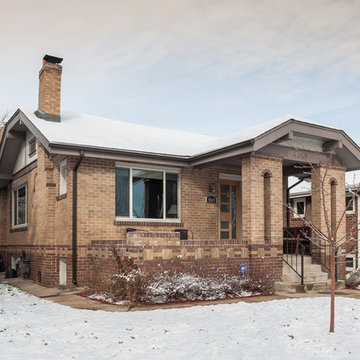
Example of a small mid-century modern brown two-story brick exterior home design in Denver with a clipped gable roof
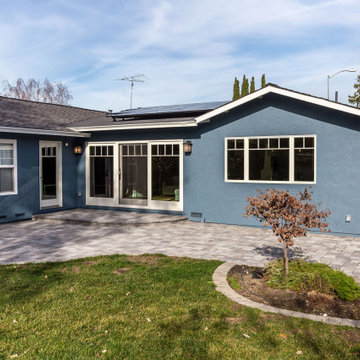
Next Stage Design + Build, San Jose, California, 2022 Regional CotY Award Winner, Residential Addition Over $250,000
Example of a small mid-century modern blue one-story stucco exterior home design in Other with a shingle roof and a black roof
Example of a small mid-century modern blue one-story stucco exterior home design in Other with a shingle roof and a black roof

A dining pavilion that floats in the water on the city side of the house and floats in air on the rural side of the house. There is waterfall that runs under the house connecting the orthogonal pond on the city side with the free form pond on the rural side.
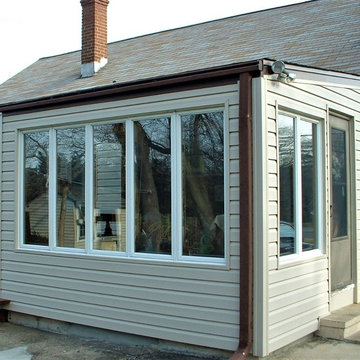
Alside Prodigy solid backed vinyl siding in color Monterrey Sand with a dutch-lap pattern was installed over the old wood siding. Brown sill casings to match the existing brown color downspouts. A couple of concrete repairs to the front porch, and a new aluminum railing, make this exterior remodel completed.
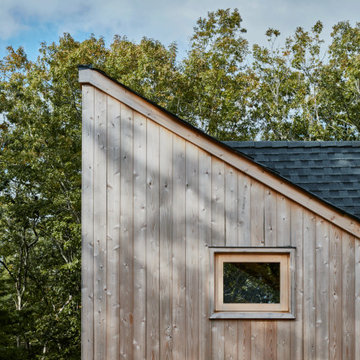
Small mid-century modern two-story wood house exterior idea in New York with a black roof
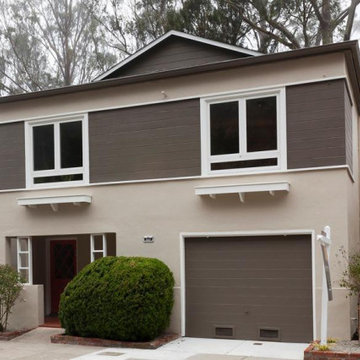
The whole ground floor of this mid-century 2 BR/1BA was unimproved garage space. Only one parking space was required by the S.F. Planning Code so the rest could be transformed into a suite for guests as well as a laundry room for this busy family.
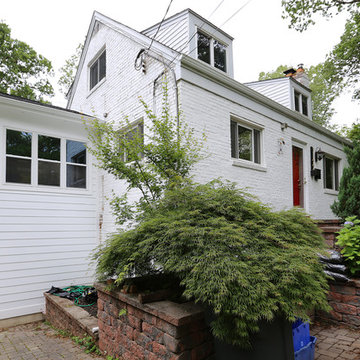
Example of a small 1960s white one-story concrete fiberboard exterior home design in DC Metro with a shingle roof
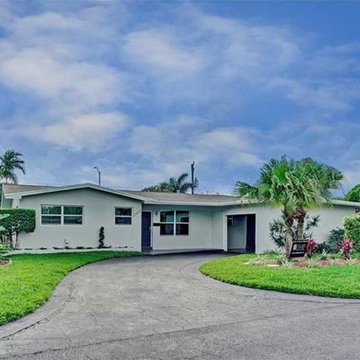
Small 1960s white one-story stucco exterior home idea in Miami with a shingle roof
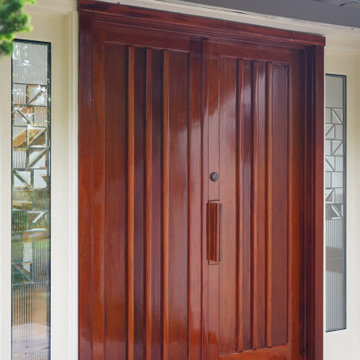
Inspiration for a small 1950s beige one-story stucco house exterior remodel in New York with a gambrel roof and a shingle roof
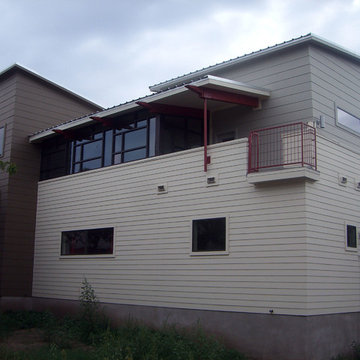
Carlos Ulloa
Small mid-century modern two-story mixed siding flat roof idea in Austin
Small mid-century modern two-story mixed siding flat roof idea in Austin
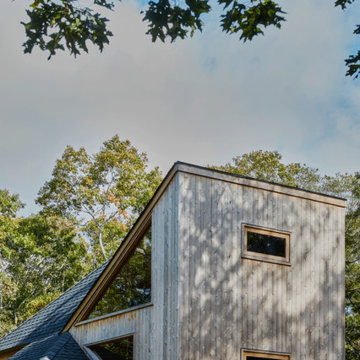
Inspiration for a small 1950s brown two-story wood house exterior remodel in New York with a shingle roof and a black roof
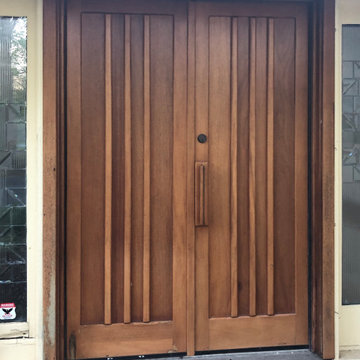
Example of a small 1960s beige one-story stucco house exterior design in New York with a gambrel roof and a shingle roof
Small Mid-Century Modern Exterior Home Ideas
5






