Small Modern Powder Room Ideas
Refine by:
Budget
Sort by:Popular Today
61 - 80 of 2,674 photos
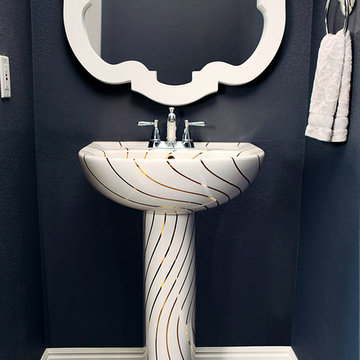
Straignt on view of the Gold Swirling Lines design painted on a contemporary American Standard pedestal lavatory in a navy blue powder room with white accessories and matching towel holder. by decoratedbathroom.com
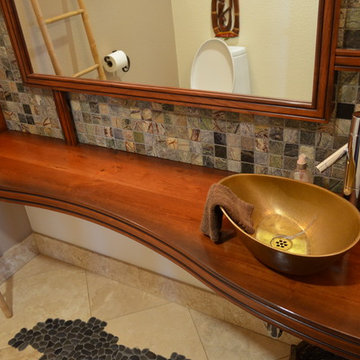
BEARDS CUSTOM CABINETS
Powder room - small modern powder room idea in Other with a vessel sink, medium tone wood cabinets and wood countertops
Powder room - small modern powder room idea in Other with a vessel sink, medium tone wood cabinets and wood countertops

The powder room perfectly pairs drama and design with its sultry color palette and rich gold accents, but the true star of the show in this small space are the oversized teardrop pendant lights that flank the embossed leather vanity.

Example of a small minimalist yellow tile and stone slab light wood floor and brown floor powder room design in Omaha with furniture-like cabinets, black cabinets, a one-piece toilet, green walls, an undermount sink, quartz countertops and white countertops
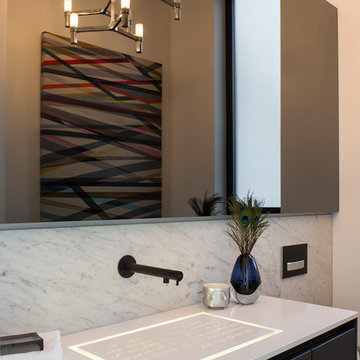
Meghan Beierle-O'Brien Photography
Inspiration for a small modern porcelain tile powder room remodel in Los Angeles with flat-panel cabinets, gray cabinets, a wall-mount toilet, white walls, a wall-mount sink and quartz countertops
Inspiration for a small modern porcelain tile powder room remodel in Los Angeles with flat-panel cabinets, gray cabinets, a wall-mount toilet, white walls, a wall-mount sink and quartz countertops
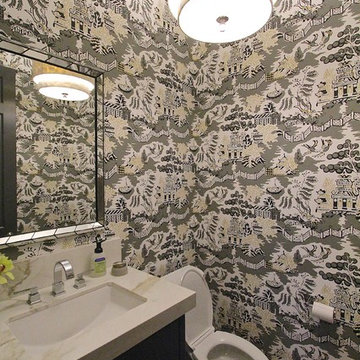
Example of a small minimalist medium tone wood floor powder room design in Houston with an undermount sink, shaker cabinets, black cabinets, a one-piece toilet and multicolored walls
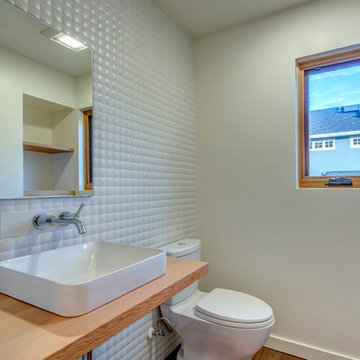
A Beautiful Dominion
Example of a small minimalist white tile and porcelain tile light wood floor powder room design in Portland with a two-piece toilet, white walls, a vessel sink, wood countertops and brown countertops
Example of a small minimalist white tile and porcelain tile light wood floor powder room design in Portland with a two-piece toilet, white walls, a vessel sink, wood countertops and brown countertops
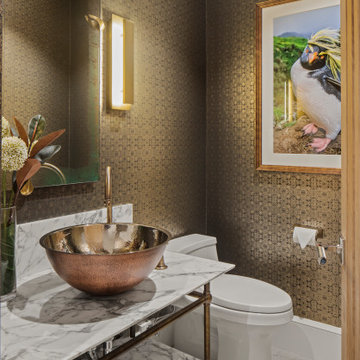
Modern European lower level powder room
Inspiration for a small modern concrete floor, gray floor and wallpaper powder room remodel in Minneapolis with open cabinets, quartzite countertops, white countertops and a freestanding vanity
Inspiration for a small modern concrete floor, gray floor and wallpaper powder room remodel in Minneapolis with open cabinets, quartzite countertops, white countertops and a freestanding vanity
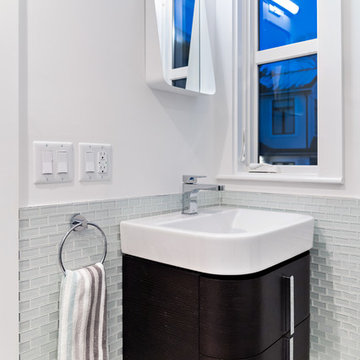
Credit Dan Cutrona
Design, Prewire, Installation and Programming for
Audio / Video
Lighting Control
Network
Home Automation
Inspiration for a small modern glass tile powder room remodel in Boston with flat-panel cabinets, dark wood cabinets, white walls, an integrated sink, quartz countertops and white countertops
Inspiration for a small modern glass tile powder room remodel in Boston with flat-panel cabinets, dark wood cabinets, white walls, an integrated sink, quartz countertops and white countertops
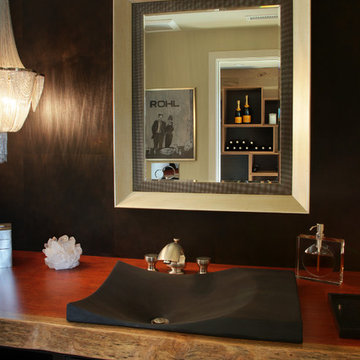
Photography by Aidin Mariscal
Example of a small minimalist brown tile and porcelain tile powder room design in Orange County with black cabinets, brown walls, a vessel sink, wood countertops and beaded inset cabinets
Example of a small minimalist brown tile and porcelain tile powder room design in Orange County with black cabinets, brown walls, a vessel sink, wood countertops and beaded inset cabinets
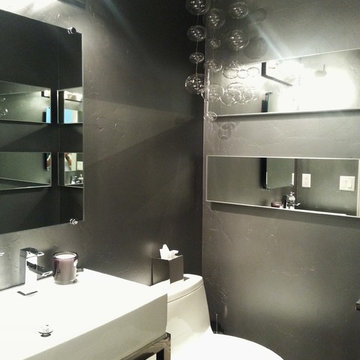
Interior design by Meg Miller
www.megmiller.net
Powder room - small modern powder room idea in Denver with a one-piece toilet, gray walls and a pedestal sink
Powder room - small modern powder room idea in Denver with a one-piece toilet, gray walls and a pedestal sink
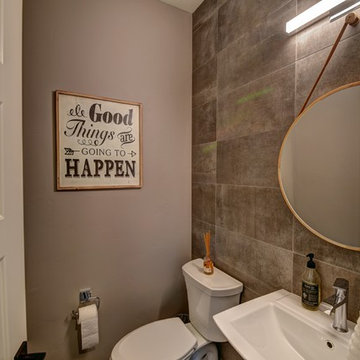
Example of a small minimalist powder room design in Denver with a one-piece toilet, a pedestal sink and white countertops
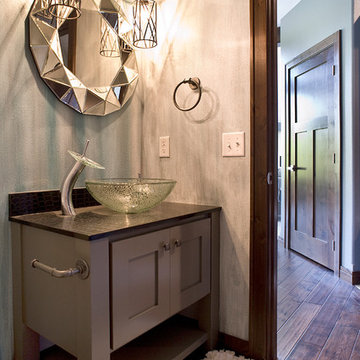
(c) Cipher Imaging Architectural Photography
Inspiration for a small modern dark wood floor and brown floor powder room remodel in Other with open cabinets, gray cabinets, a vessel sink and granite countertops
Inspiration for a small modern dark wood floor and brown floor powder room remodel in Other with open cabinets, gray cabinets, a vessel sink and granite countertops

This powder bathroom remodel has a dark and bold design from the wallpaper to the wood floating shelf under the vanity. These pieces contrast well with the bright quartz countertop and neutral-toned flooring.

Inspiration for a small modern gray tile and porcelain tile powder room remodel in Seattle with a one-piece toilet, gray walls, a vessel sink, quartz countertops and white countertops
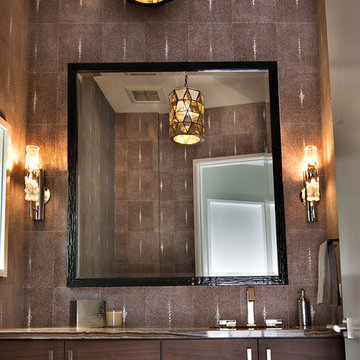
Small minimalist powder room photo in Chicago with flat-panel cabinets, brown cabinets, brown walls and an undermount sink
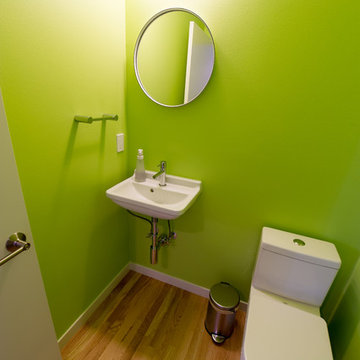
Small minimalist green tile light wood floor and brown floor powder room photo in Portland with a one-piece toilet, white walls and a wall-mount sink
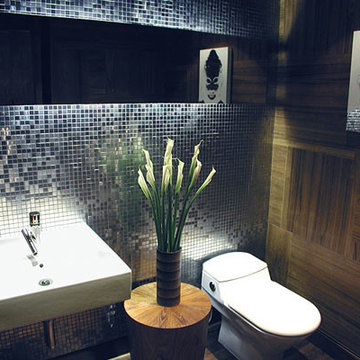
brought together the various interests and passions of the client. Making it an eclectic but fun room
Small minimalist powder room photo in Dallas with a one-piece toilet and a wall-mount sink
Small minimalist powder room photo in Dallas with a one-piece toilet and a wall-mount sink
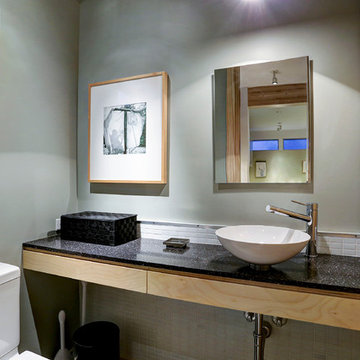
This project is a conversion of the Architect's AIA Award-recognized studio into a live/work residence. An additional 725 sf allowed the project to completely in-fill an urban building site in a mixed residential/commercial neighborhood while accommodating a private courtyard and pool.
Very few modifications were needed to the original studio building to convert the space available to a kitchen and dining space on the first floor and a bedroom, bath and home office on the second floor. The east-side addition includes a butler's pantry, powder room, living room, patio and pool on the first floor and a master suite on the second.
The original finishes of metal and concrete were expanded to include concrete masonry and stucco. The masonry now extends from the living space into the outdoor courtyard, creating the illusion that the courtyard is an actual extension of the house.
The previous studio and the current live/work home have been on multiple AIA and RDA home tours during its various phases.
TK Images, Houston
Small Modern Powder Room Ideas
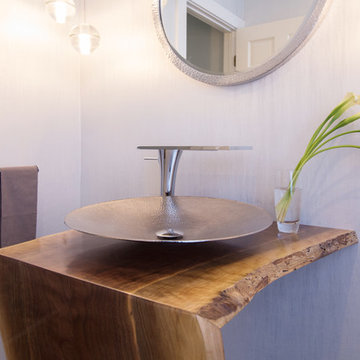
Ettore Mormile
Small minimalist ceramic tile powder room photo in DC Metro with gray walls and a vessel sink
Small minimalist ceramic tile powder room photo in DC Metro with gray walls and a vessel sink
4





