Small Open Concept Kitchen Ideas
Refine by:
Budget
Sort by:Popular Today
61 - 80 of 21,325 photos

Colin Conces
Example of a small 1950s l-shaped porcelain tile and black floor open concept kitchen design in Omaha with an undermount sink, flat-panel cabinets, gray cabinets, quartzite countertops, white backsplash, glass sheet backsplash, paneled appliances, a peninsula and white countertops
Example of a small 1950s l-shaped porcelain tile and black floor open concept kitchen design in Omaha with an undermount sink, flat-panel cabinets, gray cabinets, quartzite countertops, white backsplash, glass sheet backsplash, paneled appliances, a peninsula and white countertops
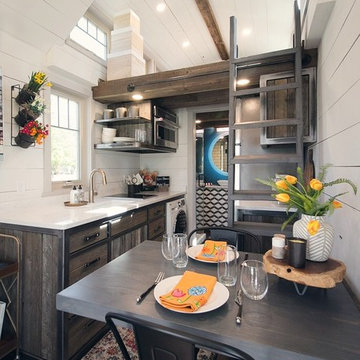
Tiny House project
Open concept kitchen - small transitional single-wall dark wood floor open concept kitchen idea in Oklahoma City with an undermount sink, flat-panel cabinets, medium tone wood cabinets and no island
Open concept kitchen - small transitional single-wall dark wood floor open concept kitchen idea in Oklahoma City with an undermount sink, flat-panel cabinets, medium tone wood cabinets and no island
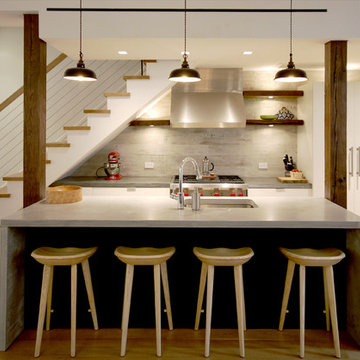
Zimmerman Workshop
Small minimalist galley light wood floor and beige floor open concept kitchen photo in New York with an undermount sink, gray backsplash, stainless steel appliances and an island
Small minimalist galley light wood floor and beige floor open concept kitchen photo in New York with an undermount sink, gray backsplash, stainless steel appliances and an island
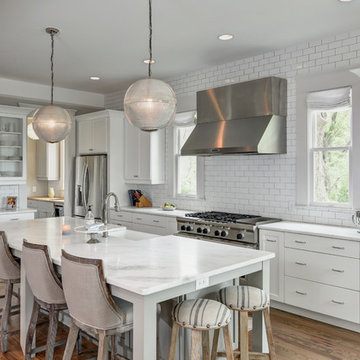
Josh Vick
Small transitional l-shaped light wood floor open concept kitchen photo in Atlanta with an undermount sink, shaker cabinets, white cabinets, marble countertops, white backsplash, ceramic backsplash, stainless steel appliances and an island
Small transitional l-shaped light wood floor open concept kitchen photo in Atlanta with an undermount sink, shaker cabinets, white cabinets, marble countertops, white backsplash, ceramic backsplash, stainless steel appliances and an island
Lauren Colton
Small mid-century modern l-shaped medium tone wood floor and brown floor open concept kitchen photo in Seattle with a single-bowl sink, flat-panel cabinets, medium tone wood cabinets, marble countertops, white backsplash, stone slab backsplash, paneled appliances and an island
Small mid-century modern l-shaped medium tone wood floor and brown floor open concept kitchen photo in Seattle with a single-bowl sink, flat-panel cabinets, medium tone wood cabinets, marble countertops, white backsplash, stone slab backsplash, paneled appliances and an island
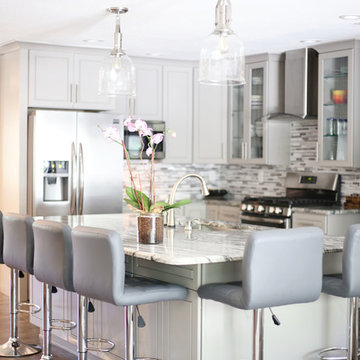
Sarah Baker Photo
Open concept kitchen - small contemporary l-shaped open concept kitchen idea in Other with an undermount sink, flat-panel cabinets, gray cabinets, granite countertops, metallic backsplash, mosaic tile backsplash, stainless steel appliances and an island
Open concept kitchen - small contemporary l-shaped open concept kitchen idea in Other with an undermount sink, flat-panel cabinets, gray cabinets, granite countertops, metallic backsplash, mosaic tile backsplash, stainless steel appliances and an island
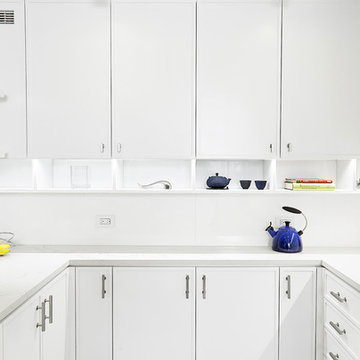
Alyssa Kirsten
Inspiration for a small contemporary u-shaped light wood floor open concept kitchen remodel in New York with an undermount sink, white cabinets, quartz countertops, multicolored backsplash, stainless steel appliances, an island, recessed-panel cabinets and marble backsplash
Inspiration for a small contemporary u-shaped light wood floor open concept kitchen remodel in New York with an undermount sink, white cabinets, quartz countertops, multicolored backsplash, stainless steel appliances, an island, recessed-panel cabinets and marble backsplash
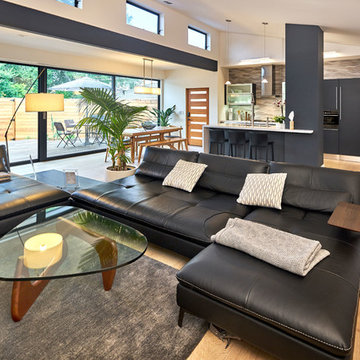
Challenge: Create a great room that has defined spaces.
Response: With ceilings of varying heights and one floor-to-ceiling cabinet in the kitchen, the room has well defined areas for kitchen, dining and living areas.
This Palo Alto Contemporary great room. has 21' long multi-slide patio door that extends the length of the room, opening to an expansive deck. The modern kitchen island is anchored by a 'tower' that offers open shelves hidden from view of the great room. Clerestory windows bring in natural light
Photography: Mark Pinkerton vi360
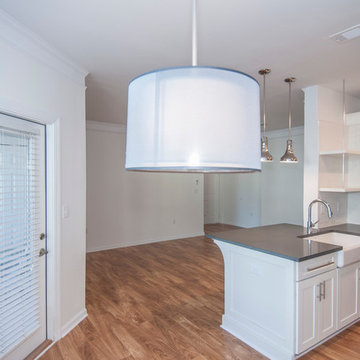
Centrally located in Mount Pleasant, the owners of this condo wanted to give their loved kitchen a nice facelift. This kitchen remodel included new grey Silestone countertops, glazed subway tile backsplash, a Koehler farmhouse sink, stainless steel appliances, new pendant lighting, and custom made shelving and cabinetry (exclusive to Sceltas). With classic white shaker style cabinets with full extension soft close doors, this kitchen will be functional and attractive for years to come.
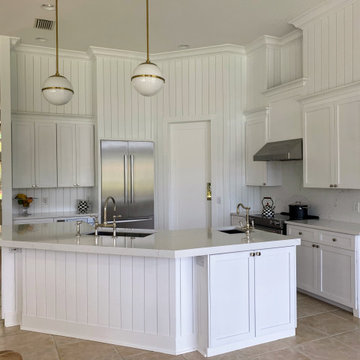
Updated SW Florida kitchen with a view from the sink that makes it all worth while. Working with existing floor plan, and cabinet configuration, new wood shaker doors, quartzite counter top, dual sinks with Waterworks faucets, Integrated sinks, custom millwork - shiplap floor to ceiling paneling. Inspired by classic Nantucket cottage design with a vintage Florida bungalow twist.
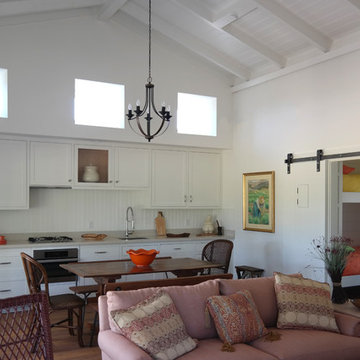
Marcus & Willers Architects
Inspiration for a small farmhouse single-wall medium tone wood floor open concept kitchen remodel in San Francisco with beaded inset cabinets, white cabinets, quartzite countertops, white backsplash, no island, an undermount sink and paneled appliances
Inspiration for a small farmhouse single-wall medium tone wood floor open concept kitchen remodel in San Francisco with beaded inset cabinets, white cabinets, quartzite countertops, white backsplash, no island, an undermount sink and paneled appliances
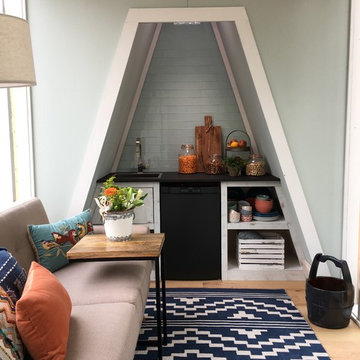
Inspiration for a small modern single-wall open concept kitchen remodel in Other with a drop-in sink, distressed cabinets and no island
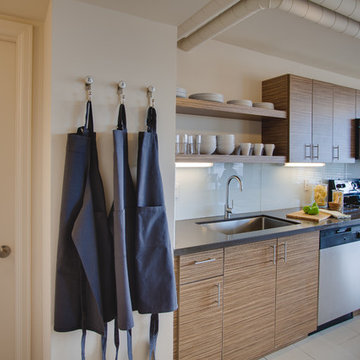
James Stewart
Example of a small trendy single-wall porcelain tile open concept kitchen design in Phoenix with an undermount sink, flat-panel cabinets, quartz countertops, white backsplash, glass sheet backsplash, stainless steel appliances, an island and medium tone wood cabinets
Example of a small trendy single-wall porcelain tile open concept kitchen design in Phoenix with an undermount sink, flat-panel cabinets, quartz countertops, white backsplash, glass sheet backsplash, stainless steel appliances, an island and medium tone wood cabinets
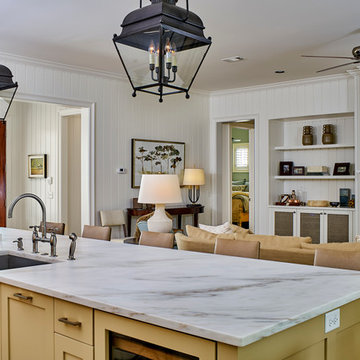
Lisa Carroll
Open concept kitchen - small cottage l-shaped light wood floor open concept kitchen idea in Atlanta with a farmhouse sink, flat-panel cabinets, white cabinets, marble countertops, white backsplash, stone slab backsplash, stainless steel appliances and an island
Open concept kitchen - small cottage l-shaped light wood floor open concept kitchen idea in Atlanta with a farmhouse sink, flat-panel cabinets, white cabinets, marble countertops, white backsplash, stone slab backsplash, stainless steel appliances and an island
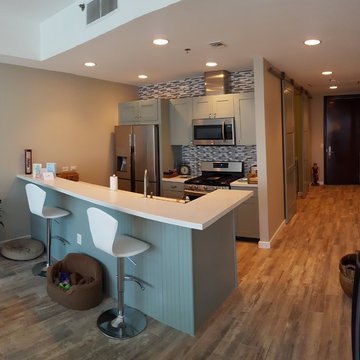
Christopher Swenson
Example of a small trendy galley light wood floor open concept kitchen design in Las Vegas with shaker cabinets, blue cabinets, laminate countertops, blue backsplash, matchstick tile backsplash, stainless steel appliances, a peninsula and an undermount sink
Example of a small trendy galley light wood floor open concept kitchen design in Las Vegas with shaker cabinets, blue cabinets, laminate countertops, blue backsplash, matchstick tile backsplash, stainless steel appliances, a peninsula and an undermount sink
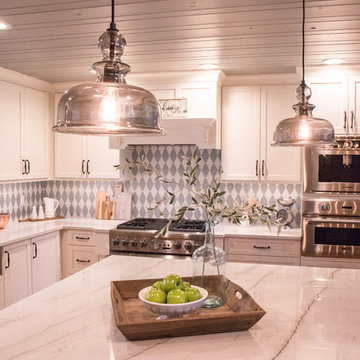
Small country l-shaped light wood floor and brown floor open concept kitchen photo in Orlando with a farmhouse sink, recessed-panel cabinets, white cabinets, quartzite countertops, multicolored backsplash, glass tile backsplash, stainless steel appliances, an island and white countertops
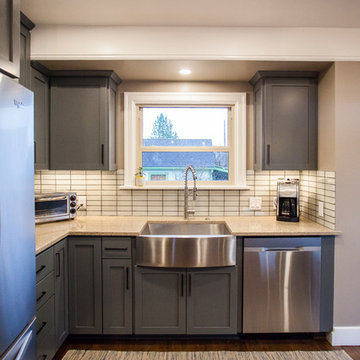
New french doors gives light and easy access to the deck space. Removing two walls and exposing the old brick chimney made for a great open space kitchen worthy of this little house! An eclectic mixture of quartz and butcher block counter tops, industrial lighting, brick and an exposed beam gives this space great interest.

Trent Bell
Example of a small mountain style galley slate floor and gray floor open concept kitchen design in Portland Maine with a double-bowl sink, light wood cabinets, granite countertops, wood backsplash, stainless steel appliances and no island
Example of a small mountain style galley slate floor and gray floor open concept kitchen design in Portland Maine with a double-bowl sink, light wood cabinets, granite countertops, wood backsplash, stainless steel appliances and no island

A couple wanted a weekend retreat without spending a majority of their getaway in an automobile. Therefore, a lot was purchased along the Rocky River with the vision of creating a nearby escape less than five miles away from their home. This 1,300 sf 24’ x 24’ dwelling is divided into a four square quadrant with the goal to create a variety of interior and exterior experiences while maintaining a rather small footprint.
Typically, when going on a weekend retreat one has the drive time to decompress. However, without this, the goal was to create a procession from the car to the house to signify such change of context. This concept was achieved through the use of a wood slatted screen wall which must be passed through. After winding around a collection of poured concrete steps and walls one comes to a wood plank bridge and crosses over a Japanese garden leaving all the stresses of the daily world behind.
The house is structured around a nine column steel frame grid, which reinforces the impression one gets of the four quadrants. The two rear quadrants intentionally house enclosed program space but once passed through, the floor plan completely opens to long views down to the mouth of the river into Lake Erie.
On the second floor the four square grid is stacked with one quadrant removed for the two story living area on the first floor to capture heightened views down the river. In a move to create complete separation there is a one quadrant roof top office with surrounding roof top garden space. The rooftop office is accessed through a unique approach by exiting onto a steel grated staircase which wraps up the exterior facade of the house. This experience provides an additional retreat within their weekend getaway, and serves as the apex of the house where one can completely enjoy the views of Lake Erie disappearing over the horizon.
Visually the house extends into the riverside site, but the four quadrant axis also physically extends creating a series of experiences out on the property. The Northeast kitchen quadrant extends out to become an exterior kitchen & dining space. The two-story Northwest living room quadrant extends out to a series of wrap around steps and lounge seating. A fire pit sits in this quadrant as well farther out in the lawn. A fruit and vegetable garden sits out in the Southwest quadrant in near proximity to the shed, and the entry sequence is contained within the Southeast quadrant extension. Internally and externally the whole house is organized in a simple and concise way and achieves the ultimate goal of creating many different experiences within a rationally sized footprint.
Small Open Concept Kitchen Ideas
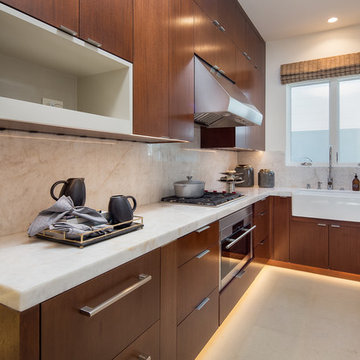
Example of a small trendy l-shaped porcelain tile and beige floor open concept kitchen design in Orange County with a farmhouse sink, flat-panel cabinets, dark wood cabinets, marble countertops, white backsplash, stone slab backsplash, stainless steel appliances and no island
4





