Small Powder Room Ideas & Designs
Refine by:
Budget
Sort by:Popular Today
121 - 140 of 20,065 photos

Inspiration for a small contemporary concrete floor and gray floor powder room remodel in Houston with open cabinets, gray cabinets, a one-piece toilet, gray walls, a vessel sink, quartz countertops, gray countertops and a floating vanity
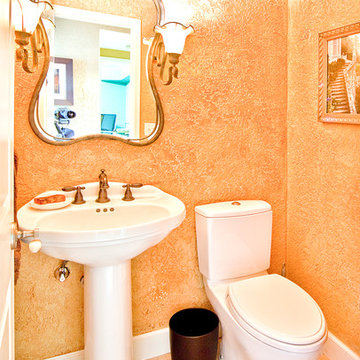
Powder room
Ryan L. James
Example of a small classic ceramic tile and beige floor powder room design in Denver with a two-piece toilet, beige walls and a pedestal sink
Example of a small classic ceramic tile and beige floor powder room design in Denver with a two-piece toilet, beige walls and a pedestal sink
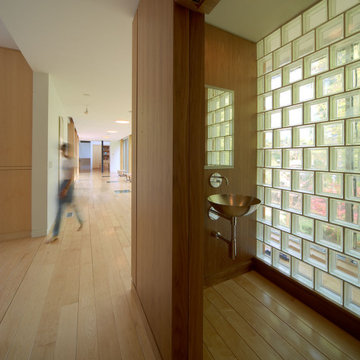
Powder room - small contemporary light wood floor and wood wall powder room idea in Other with a wall-mount toilet, a wall-mount sink, stainless steel countertops and a floating vanity
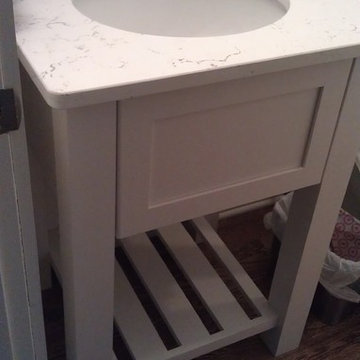
Dynasty painted white open furniture vanity
Example of a small beach style medium tone wood floor powder room design in Milwaukee with an undermount sink, white cabinets, quartz countertops and flat-panel cabinets
Example of a small beach style medium tone wood floor powder room design in Milwaukee with an undermount sink, white cabinets, quartz countertops and flat-panel cabinets
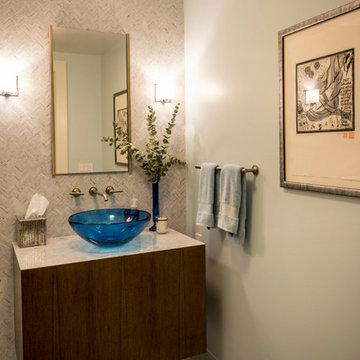
Powder room - small eclectic gray tile and marble tile marble floor and gray floor powder room idea in New York with flat-panel cabinets, dark wood cabinets, a two-piece toilet, white walls, a vessel sink and marble countertops
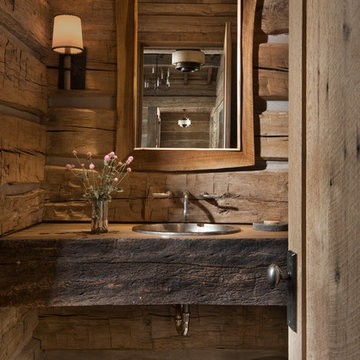
Inspiration for a small rustic blue floor powder room remodel in Other with brown walls, a drop-in sink, wood countertops and brown countertops

A compact powder room with a lot of style and drama. Patterned tile and warm satin brass accents are encased in a crisp white venician plaster room topped by a dramatic black ceiling.

Example of a small transitional dark wood floor and brown floor powder room design in Grand Rapids with shaker cabinets, white cabinets, a two-piece toilet, blue walls, an undermount sink, quartzite countertops and white countertops
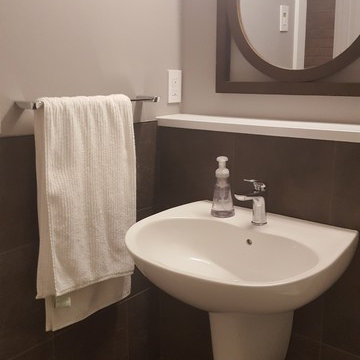
Small transitional gray tile and porcelain tile porcelain tile and gray floor powder room photo in New York with gray walls

Palm Springs - Bold Funkiness. This collection was designed for our love of bold patterns and playful colors.
Small 1950s green tile and cement tile ceramic tile and white floor powder room photo in Los Angeles with flat-panel cabinets, white cabinets, a wall-mount toilet, white walls, an undermount sink, quartz countertops, white countertops and a freestanding vanity
Small 1950s green tile and cement tile ceramic tile and white floor powder room photo in Los Angeles with flat-panel cabinets, white cabinets, a wall-mount toilet, white walls, an undermount sink, quartz countertops, white countertops and a freestanding vanity
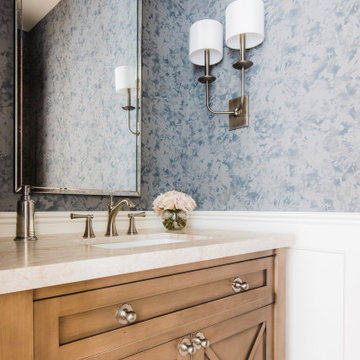
Powder room - small mediterranean wainscoting powder room idea in Phoenix with furniture-like cabinets, medium tone wood cabinets, quartzite countertops and a freestanding vanity
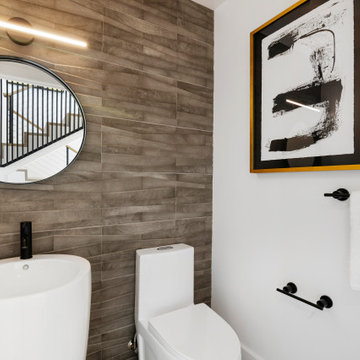
Example of a small trendy mosaic tile and gray tile powder room design in Los Angeles with a one-piece toilet, white walls and a pedestal sink

Andrea Rugg Photography
Small elegant white floor powder room photo in Minneapolis with recessed-panel cabinets, white cabinets, a two-piece toilet, white walls and a console sink
Small elegant white floor powder room photo in Minneapolis with recessed-panel cabinets, white cabinets, a two-piece toilet, white walls and a console sink
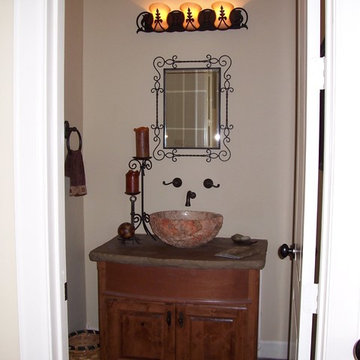
Small transitional slate floor powder room photo in Houston with a vessel sink, raised-panel cabinets, medium tone wood cabinets, a two-piece toilet and beige walls

This 5 bedrooms, 3.4 baths, 3,359 sq. ft. Contemporary home with stunning floor-to-ceiling glass throughout, wows with abundant natural light. The open concept is built for entertaining, and the counter-to-ceiling kitchen backsplashes provide a multi-textured visual effect that works playfully with the monolithic linear fireplace. The spa-like master bath also intrigues with a 3-dimensional tile and free standing tub. Photos by Etherdox Photography.
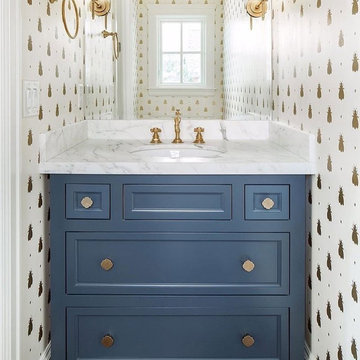
When I design a powder room, I always like to make these smaller spaces dramatic or have fun with a bit of whimsy. This bee wallpaper and the paint color are by Farrow & Ball
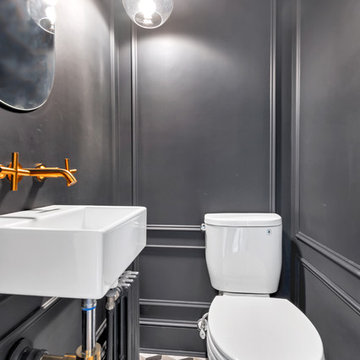
Brooklyn's beautiful single family house with remarkable custom built kitchen cabinets, fenominal bathroom and shower area as well as industrial style powder room.
Photo credit: Tina Gallo
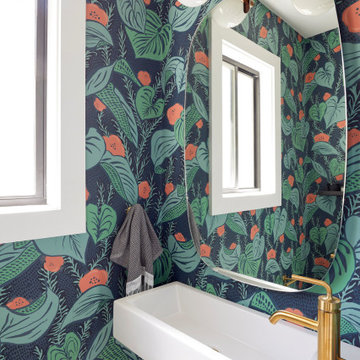
This artistic and design-forward family approached us at the beginning of the pandemic with a design prompt to blend their love of midcentury modern design with their Caribbean roots. With her parents originating from Trinidad & Tobago and his parents from Jamaica, they wanted their home to be an authentic representation of their heritage, with a midcentury modern twist. We found inspiration from a colorful Trinidad & Tobago tourism poster that they already owned and carried the tropical colors throughout the house — rich blues in the main bathroom, deep greens and oranges in the powder bathroom, mustard yellow in the dining room and guest bathroom, and sage green in the kitchen. This project was featured on Dwell in January 2022.
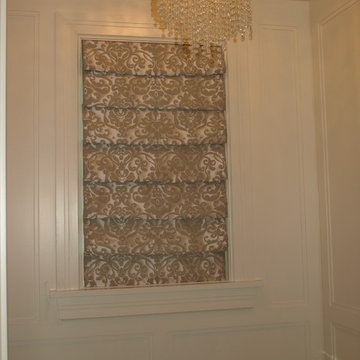
Hobbled Roman shade from Lafayette.
Example of a small classic powder room design in New York
Example of a small classic powder room design in New York
Small Powder Room Ideas & Designs
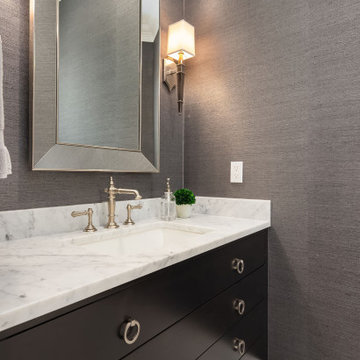
Small Powder Bathroom with grasscloth wallcovering, marble mosaic flooring, carrara slab vanity counter and custom vanity in dark ebony stained finish. Kohler sink and faucet and Hudson Valley sconces.
7





