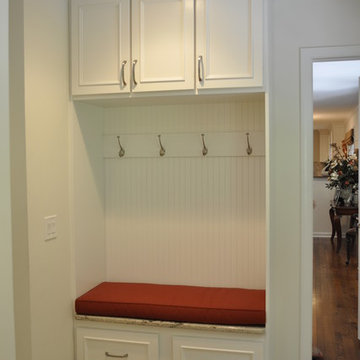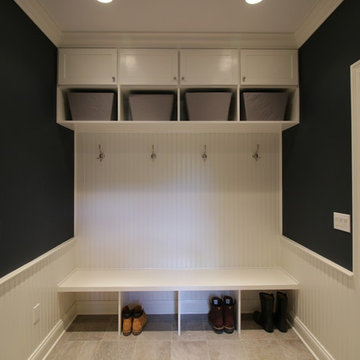Small Traditional Entryway Ideas
Refine by:
Budget
Sort by:Popular Today
21 - 40 of 2,086 photos
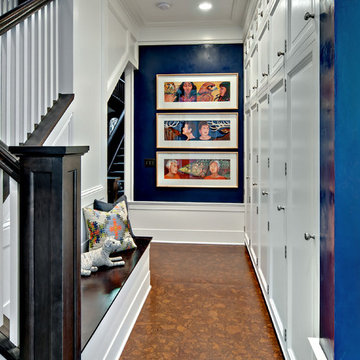
dark wood and white staircase
Small elegant front door photo in Minneapolis with blue walls
Small elegant front door photo in Minneapolis with blue walls
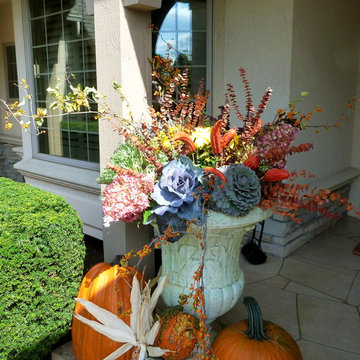
Year 3: This container has gotten a lot of attention throughout the years and seasons. Check out all the years to see how each Fall we make it look different and appealing to the visitors. This year we added pumpkins around the container to add a bit more fluff to the area.
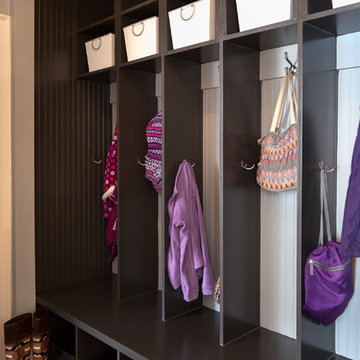
© Deborah Scannell Photography
Example of a small classic light wood floor entry hall design in Charlotte with blue walls
Example of a small classic light wood floor entry hall design in Charlotte with blue walls
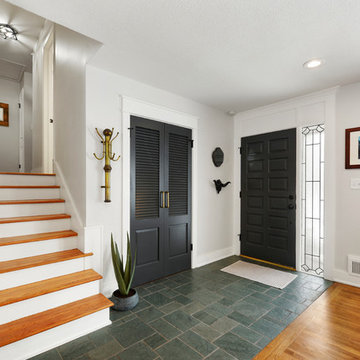
Homeowner kept originals entry tile work.
Photo credit: Samantha Ward
Entryway - small traditional slate floor and green floor entryway idea in Kansas City with white walls and a black front door
Entryway - small traditional slate floor and green floor entryway idea in Kansas City with white walls and a black front door
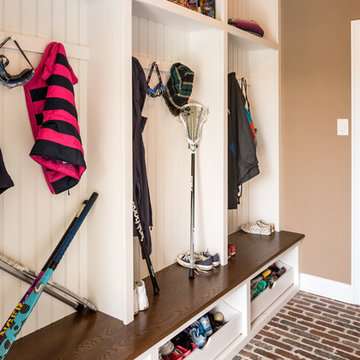
Angle Eye Photography
Mudroom - small traditional brick floor mudroom idea in Philadelphia with beige walls
Mudroom - small traditional brick floor mudroom idea in Philadelphia with beige walls
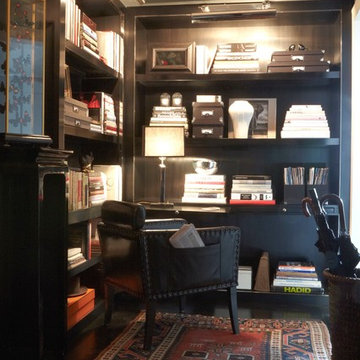
This entry hall was transformed into a cozy library creating a comfortable space and an extra room for the apartment.
Example of a small classic painted wood floor entryway design in New York with gray walls and a black front door
Example of a small classic painted wood floor entryway design in New York with gray walls and a black front door
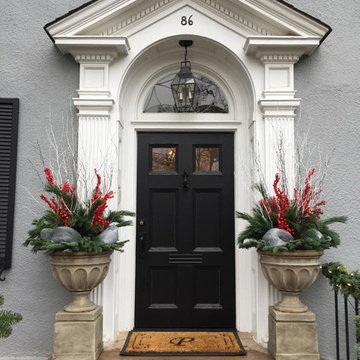
Classic urns are dressed up for the holidays using a splash of red Winterberry Holly berries & silver accents while traditional greens and white Birch branches anchor the focal point.
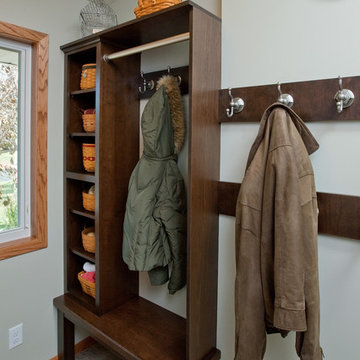
The homeowner’s of this 1971 home wanted to add a Laundry Room to their main floor. They needed to stay within the structural boundaries so designer, Mary Maney, completely redesigned the existing kitchen layout to gain the space needed for two separate rooms. With the footprint and function parameters established, she selected finishes and fixtures to make the rooms both practical and pretty. Stained cherry cabinets fill the Laundry Room giving the homeowner’s the storage they needed, a place to fold laundry and lots of hooks to hang coats. The tiled floor keeps messy shoes from tracking onto the new wood floor in the kitchen.
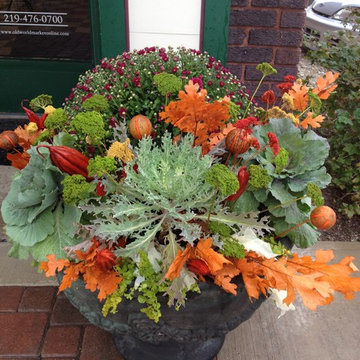
Sometimes a container in front of your small business will attract customers to come in and see what you have to offer.
Small elegant front door photo in Chicago with a dark wood front door
Small elegant front door photo in Chicago with a dark wood front door
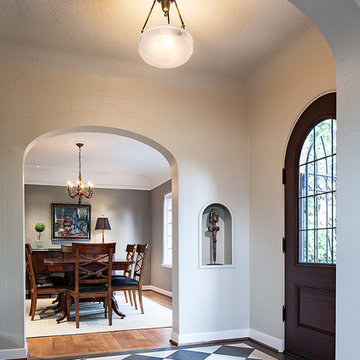
Sam Van Fleet
Small elegant porcelain tile entryway photo in Seattle with gray walls and a dark wood front door
Small elegant porcelain tile entryway photo in Seattle with gray walls and a dark wood front door
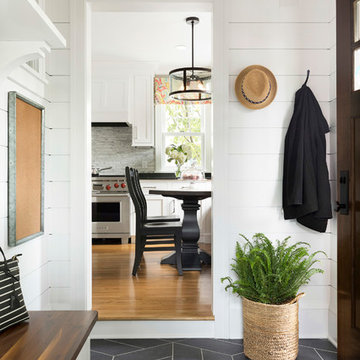
Photography by Spacecrafting Photography
Example of a small classic entryway design in Minneapolis
Example of a small classic entryway design in Minneapolis
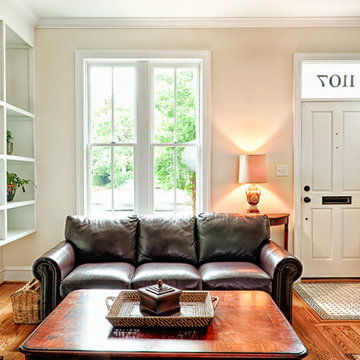
Products we used:
We used marble mosaic tile with a Grecian tile trim for the entry.
Paint colors used:
Benjamin Moore Monterey White HC-27
Photos by Wright Photography
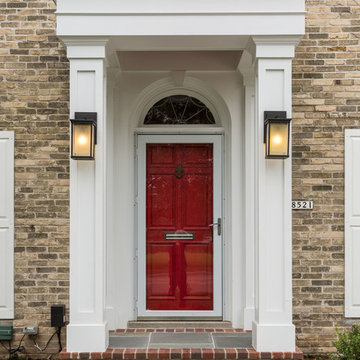
A closer view of the front entry with the white painted wood columns and wood molding as accents. Two front lights also match the style of the home.
A Simpson Colonial 6-panel door with storm was used.

Sally Painter
Example of a small classic granite floor and gray floor entryway design in Portland with gray walls and a gray front door
Example of a small classic granite floor and gray floor entryway design in Portland with gray walls and a gray front door
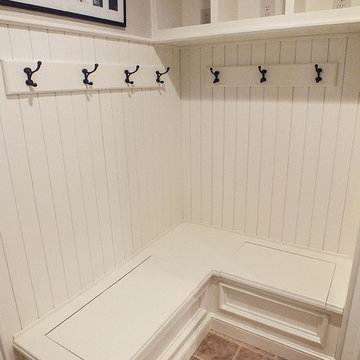
Photos by Gwendolyn Lanstrum
Small elegant ceramic tile entryway photo in Cleveland with white walls
Small elegant ceramic tile entryway photo in Cleveland with white walls
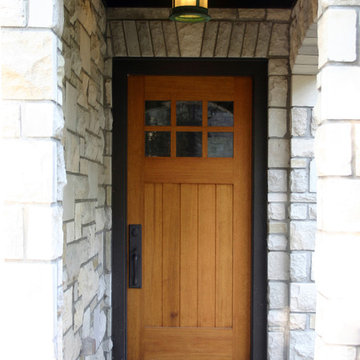
Located in a neighborhood of older homes, this stone Tudor Cottage is located on a triangular lot at the point of convergence of two tree lined streets. A new garage and addition to the west of the existing house have been shaped and proportioned to conform to the existing home, with its large chimneys and dormered roof.
A new three car garage has been designed with an additional large storage and expansion area above, which may be used for future living/play space. Stained cedar garage doors emulate the feel of an older carriage house.
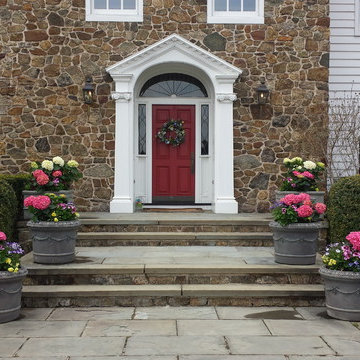
Merritts Supreme Pink & Sister Theresa White Snowball Hydrangea, Purple Majesty & Burgundy Regal Geranium, Blue Bicolor Senetti and light yellow & light blue pansy.
Small Traditional Entryway Ideas
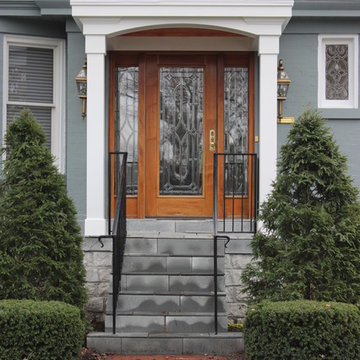
Note the wrought iron rail and refurbished stoop. These are small architectural gestures that make a big difference.
Inspiration for a small timeless entryway remodel in Other with a medium wood front door
Inspiration for a small timeless entryway remodel in Other with a medium wood front door
2






