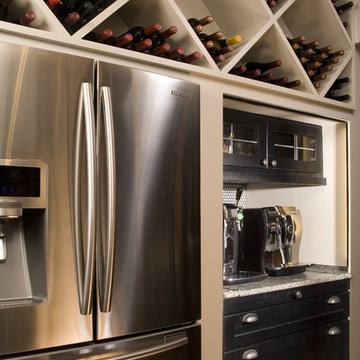Small Transitional Closet Ideas
Refine by:
Budget
Sort by:Popular Today
21 - 40 of 848 photos
Item 1 of 3

Small transitional gender-neutral light wood floor and beige floor reach-in closet photo in Detroit with open cabinets and white cabinets
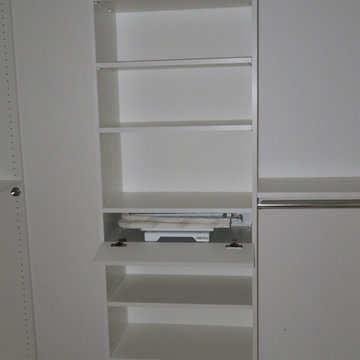
Inspiration for a small transitional gender-neutral light wood floor and beige floor walk-in closet remodel in Philadelphia with open cabinets and white cabinets
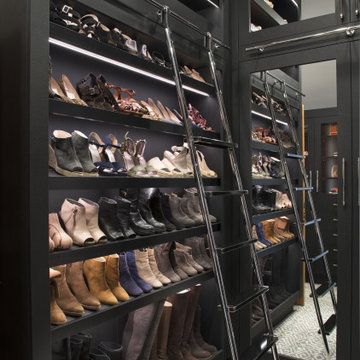
Haven't you always wanted a ladder to get your shoes off the top shelf?
Walk-in closet - small transitional women's carpeted, gray floor and vaulted ceiling walk-in closet idea in Oklahoma City with glass-front cabinets and black cabinets
Walk-in closet - small transitional women's carpeted, gray floor and vaulted ceiling walk-in closet idea in Oklahoma City with glass-front cabinets and black cabinets
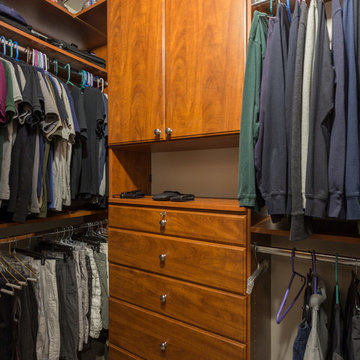
A large walk-in closet with plenty of storage including ceiling shelves, drawers, and cabinets.
Designed by Chi Renovation & Design who also serve the Chicagoland area and it's surrounding suburbs, with an emphasis on the North Side and North Shore. You'll find their work from the Loop through Lincoln Park, Evanston, Skokie, Humboldt Park, Wilmette, and all the way up to Lake Forest.
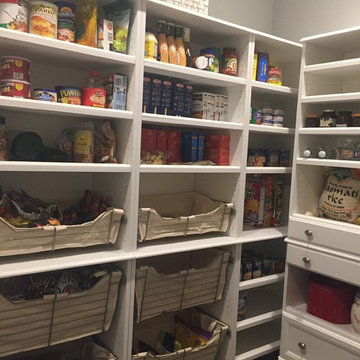
Walk in Pantry closet.
Small transitional gender-neutral walk-in closet photo in New York with recessed-panel cabinets
Small transitional gender-neutral walk-in closet photo in New York with recessed-panel cabinets
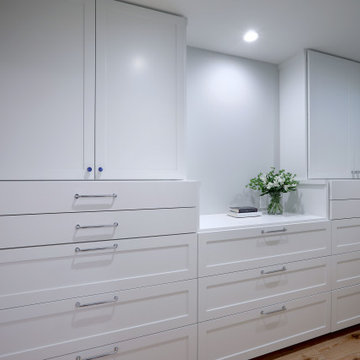
Walk-in closet - small transitional gender-neutral light wood floor walk-in closet idea in Grand Rapids with recessed-panel cabinets and white cabinets
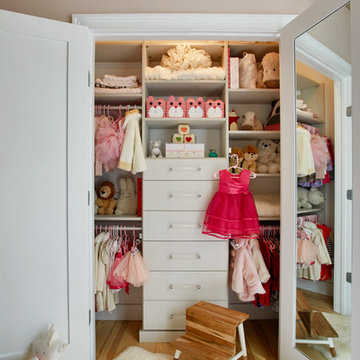
Mark Roskams
Example of a small transitional women's light wood floor reach-in closet design in New York with flat-panel cabinets
Example of a small transitional women's light wood floor reach-in closet design in New York with flat-panel cabinets
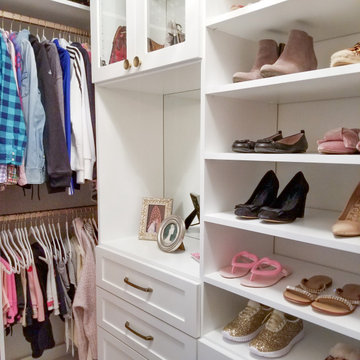
Inspiration for a small transitional women's dark wood floor walk-in closet remodel with recessed-panel cabinets and white cabinets
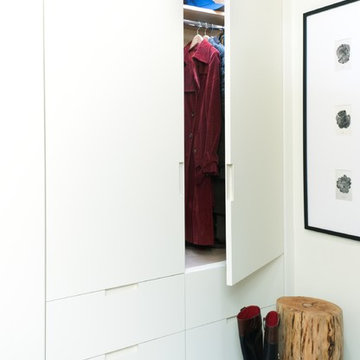
Annie Schlecter
Small transitional carpeted closet photo in New York with flat-panel cabinets and white cabinets
Small transitional carpeted closet photo in New York with flat-panel cabinets and white cabinets
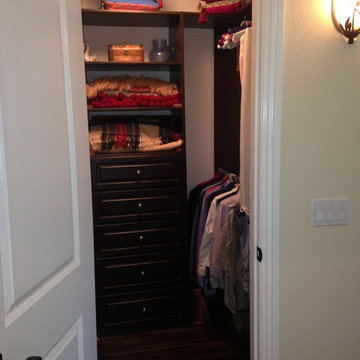
New master closet is now easy to reach by moving the door to the other wall, enlarging it by capturing some much needed space from the over-sized master bedroom
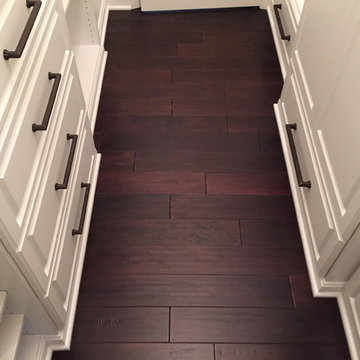
Jessica Earley-Oberrecht
Example of a small transitional gender-neutral dark wood floor walk-in closet design in Cincinnati with raised-panel cabinets and white cabinets
Example of a small transitional gender-neutral dark wood floor walk-in closet design in Cincinnati with raised-panel cabinets and white cabinets
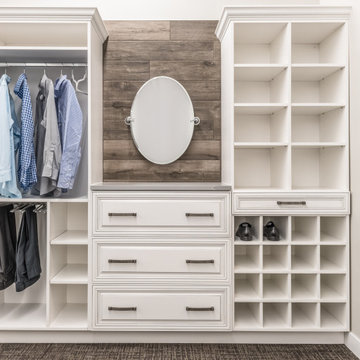
This custom closet designed by Curtis Lumber features Bertch cabinetry with Tuscany door style in Birch, Cambria Quartz countertop in Queen Anne, Jeffery Alexander Delmar hardware, and Palmetto Smoke Wood Plank tile.
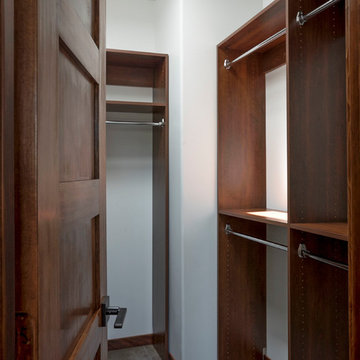
Example of a small transitional gender-neutral dark wood floor walk-in closet design in Albuquerque with open cabinets and dark wood cabinets
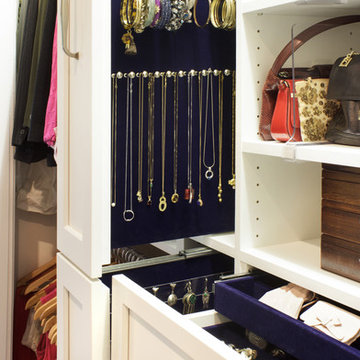
Kara Lashuay
Reach-in closet - small transitional women's dark wood floor reach-in closet idea in New York with shaker cabinets and white cabinets
Reach-in closet - small transitional women's dark wood floor reach-in closet idea in New York with shaker cabinets and white cabinets
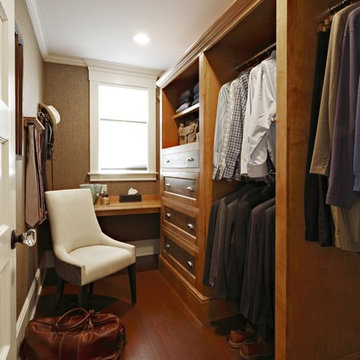
Inspiration for a small transitional men's medium tone wood floor walk-in closet remodel in New York with recessed-panel cabinets and medium tone wood cabinets
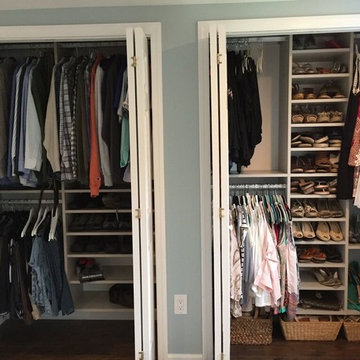
I had the pleasure of working with Jen and Pete on their closet makeover project. We discussed different possibilities for the space, including knocking the divider wall between the two closets (to make one big closet) and installing sliding doors. We decided it was a better idea to outfit the interior of the existing closets by adding double hanging and providing a special place for the shoes. Jen is also very handy and restored a piece of furniture to add shelving space for folded items (which came out beautiful!), whereas Pete built a headboard for their bed (outstanding!).
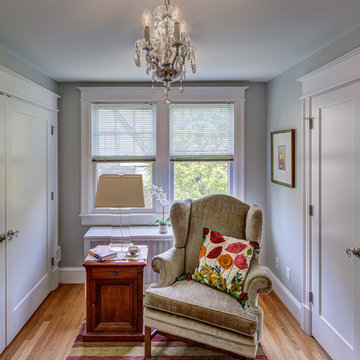
Photography by Stu Estler
Dressing room - small transitional gender-neutral light wood floor and brown floor dressing room idea in DC Metro
Dressing room - small transitional gender-neutral light wood floor and brown floor dressing room idea in DC Metro
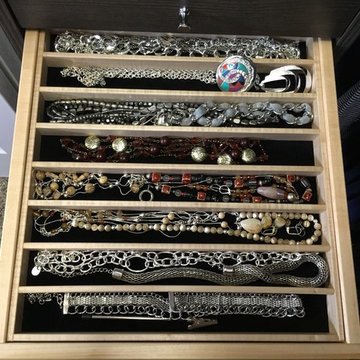
Inspiration for a small transitional gender-neutral carpeted reach-in closet remodel in Other with flat-panel cabinets
Small Transitional Closet Ideas
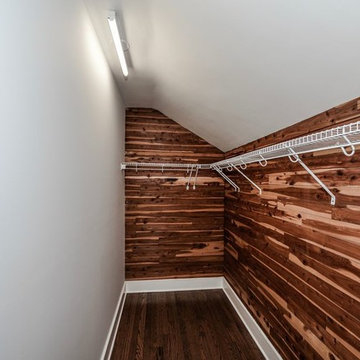
Inspiration for a small transitional gender-neutral dark wood floor and brown floor reach-in closet remodel in Atlanta with light wood cabinets
2






