Small Transitional Kitchen Ideas
Refine by:
Budget
Sort by:Popular Today
41 - 60 of 18,372 photos

Small transitional l-shaped medium tone wood floor eat-in kitchen photo in Louisville with a single-bowl sink, recessed-panel cabinets, green cabinets, quartzite countertops, gray backsplash, stone slab backsplash, stainless steel appliances, a peninsula and gray countertops

California Closets custom pantry in Italian imported Linen finish from the Tesoro collection. Minneapolis home located in Linden Hills with built-in storage for fruits, vegetables, bulk purchases and overflow space. Baskets with canvas liners. Open drawers for cans and boxed goods. Open shelving and countertop space for larger appliances.

We reconfigured the kitchen to maximize the light and the view. The sink and window were previously facing the next door neighbor's garage, so that became the range wall and the window was relocated to face the beautiful trees and rock formations in the back yard. A full light exterior entry door was added in place of the former door to let natural light flood the space. Layered recess lighting and a glass pendant over the sink further increase brightness in what was previously a very dark space. Custom moody gray-blue inset shaker cabinetry is paired with elongated handmade matte white tile backsplash, alongside white quartz, pale blue walls and off-white trim. Quartersawn white oak floors replace the old linoleum and blend beautifully with the original pine floors on the rest of the first floor. Warm brass hardware and fixtures are a lovely contrast against the dark cabinetry. A fluted white fireclay farm sink is a functional statement piece in a small space. An Acacia wood island with stainless steel top adds practical warmth. Period-appropriate trim was brought back into the modern kitchen to maintain the historic integrity of the home.

Small transitional u-shaped ceramic tile and black floor eat-in kitchen photo in New York with an undermount sink, flat-panel cabinets, light wood cabinets, quartz countertops, white backsplash, marble backsplash, stainless steel appliances, no island and gray countertops
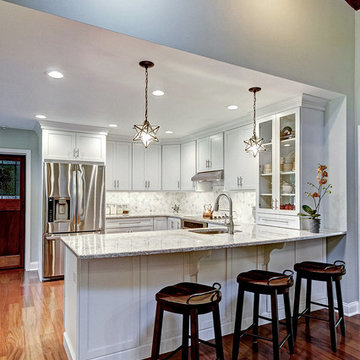
Designed by Lisa Gebhart of Reico Kitchen & Bath in King of Prussia, PA, this transitional white kitchen design features kitchen cabinets from Merillat Masterpiece in the Martel door style in Maple with a Dove White finish. Kitchen countertops are quartz in the color Berwyn by Cambria.
Photos courtesy of Mike Irby Photography.

Ken Vaughan - Vaughan Creative Media
Small transitional u-shaped medium tone wood floor and brown floor eat-in kitchen photo in Dallas with an undermount sink, white cabinets, granite countertops, brown backsplash, ceramic backsplash, stainless steel appliances, a peninsula, shaker cabinets and gray countertops
Small transitional u-shaped medium tone wood floor and brown floor eat-in kitchen photo in Dallas with an undermount sink, white cabinets, granite countertops, brown backsplash, ceramic backsplash, stainless steel appliances, a peninsula, shaker cabinets and gray countertops

Mindy Mellingcamp
Inspiration for a small transitional u-shaped eat-in kitchen remodel in Orange County with gray cabinets, laminate countertops, stainless steel appliances, an island, raised-panel cabinets, white backsplash and stone slab backsplash
Inspiration for a small transitional u-shaped eat-in kitchen remodel in Orange County with gray cabinets, laminate countertops, stainless steel appliances, an island, raised-panel cabinets, white backsplash and stone slab backsplash

The walkway that we closed up in the kitchen is now home to the new stainless steel oven and matching hood vent. Previously, the oven sat on the reverse side of the kitchen which did not allow for an overhead vent. Our clients will certainly notice a difference in cooking now that the space is properly ventilated!
The new wall also allows for additional cabinet storage. A space-saving Lazy Suzan sits in the lower cabinets to the left of the oven, while a stack of wide utensil drawers conveniently occupies the right side.
Final photos by Impressia Photography.
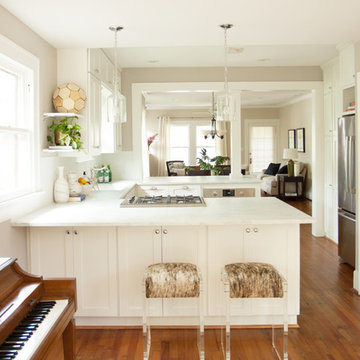
Patrick Cline
Example of a small transitional u-shaped medium tone wood floor open concept kitchen design in Denver with an undermount sink, shaker cabinets, white cabinets, marble countertops, white backsplash, mosaic tile backsplash, stainless steel appliances and no island
Example of a small transitional u-shaped medium tone wood floor open concept kitchen design in Denver with an undermount sink, shaker cabinets, white cabinets, marble countertops, white backsplash, mosaic tile backsplash, stainless steel appliances and no island
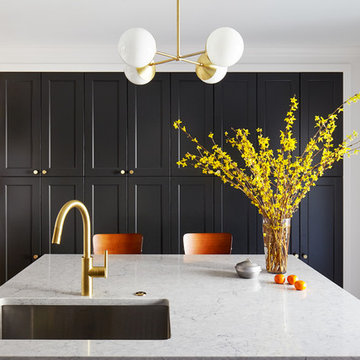
Renovated kitchen with charcoal gray cabinetry, brass hardware, and marble-look quartz countertops. Photo by Kyle Born.
Small transitional enclosed kitchen photo in Philadelphia with an undermount sink, shaker cabinets, quartz countertops, white backsplash, an island, white countertops and black cabinets
Small transitional enclosed kitchen photo in Philadelphia with an undermount sink, shaker cabinets, quartz countertops, white backsplash, an island, white countertops and black cabinets
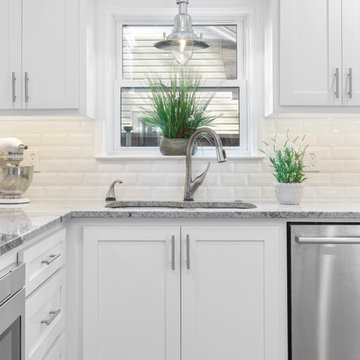
Our team was able to extend the upper cabinets all the way to the ceiling, taking advantage of vertical space, and also extend the lower cabinet doors flush with the new countertop and undermount sink. Raising the upper cabinets also provided for more usable space on top of the counter, allowing for tall appliances (like the electric mixer) to sit against the backsplash without appearing cluttered. Undercabinet LED lights were added to brighten the counters and showcase the sleek new backsplash tile.
Final photos by Impressia Photography.

Kitchen pantry - small transitional u-shaped light wood floor and beige floor kitchen pantry idea in Charlotte with an undermount sink, shaker cabinets, white cabinets, granite countertops, stainless steel appliances, a peninsula and gray countertops
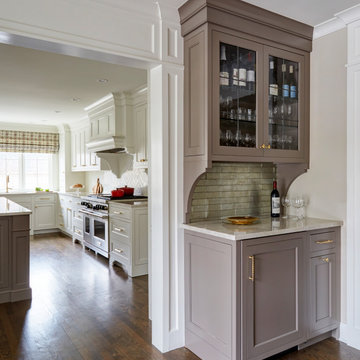
Example of a small transitional medium tone wood floor and brown floor enclosed kitchen design in Chicago
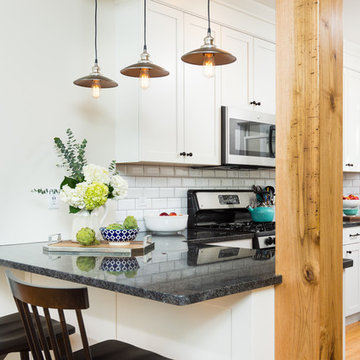
The rooms in this charming 1920’s Burns Park home were completely compartmentalized (typical for homes built in this period). The homeowners wanted a more open space with sightlines into the dining and living spaces, and a kitchen that could accommodate more than one cook!
We removed a wall and replaced it with a beautiful Butternut beam and countertop seating, a more casual eating area to supplement their dining room. Bringing this home into 2018 while paying respect to its historic neighborhood was an important part of this project. The personality, cabinetry and contemporary finishes in this kitchen better mirror this cheerful and vibrant family.
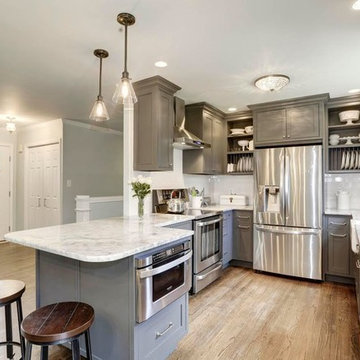
Cabinets & Cabinetry, Edgewater, MD, Neuman Interior Woodworking, LLC
Small transitional u-shaped medium tone wood floor open concept kitchen photo in Orange County with a farmhouse sink, shaker cabinets, gray cabinets, marble countertops, white backsplash, subway tile backsplash, stainless steel appliances and a peninsula
Small transitional u-shaped medium tone wood floor open concept kitchen photo in Orange County with a farmhouse sink, shaker cabinets, gray cabinets, marble countertops, white backsplash, subway tile backsplash, stainless steel appliances and a peninsula

Inspiration for a small transitional l-shaped medium tone wood floor eat-in kitchen remodel in Louisville with a single-bowl sink, recessed-panel cabinets, green cabinets, quartzite countertops, gray backsplash, stone slab backsplash, stainless steel appliances, a peninsula and gray countertops
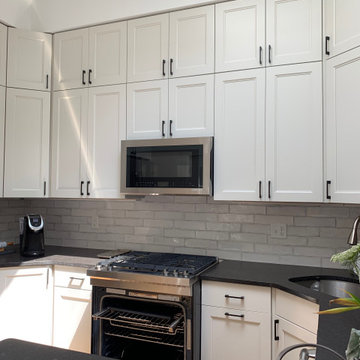
This 1850's Beacon Hill condo needed an update. The client wanted to maximize storage with transom cabinets to the ceiling. We wanted to keep the historic feel, but modernize with a simple transitional design.
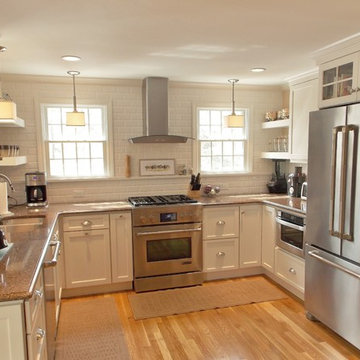
A Beautiful White Kitchen by Designer Gail O'Rourke of White Wood Kitchens. Function drove decisions while style and delight drove the finishes. A Fieldstone Cabinet kitchen, this is an excellent example of how to get it all.

The in-law suite kitchen could only be in a small corner of the basement. The kitchen design started with the question: how small can this kitchen be? The compact layout was designed to provide generous counter space, comfortable walking clearances, and abundant storage. The bold colors and fun patterns anchored by the warmth of the dark wood flooring create a happy and invigorating space.
SQUARE FEET: 140
Small Transitional Kitchen Ideas
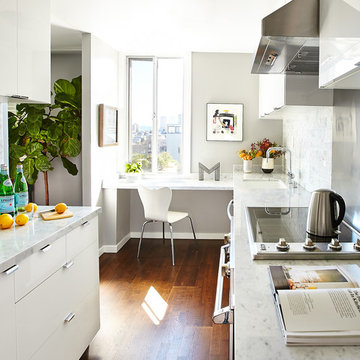
Carly Dow Interior Design
Photo Credit: Courtney Steffens
Example of a small transitional galley medium tone wood floor kitchen design in San Francisco
Example of a small transitional galley medium tone wood floor kitchen design in San Francisco
3





