Small Transitional Laundry Room Ideas
Refine by:
Budget
Sort by:Popular Today
161 - 180 of 1,583 photos
Item 1 of 3

Hidden washer and dryer in open laundry room.
Example of a small transitional galley dark wood floor and brown floor utility room design in Other with beaded inset cabinets, gray cabinets, marble countertops, metallic backsplash, mirror backsplash, white walls, a side-by-side washer/dryer and white countertops
Example of a small transitional galley dark wood floor and brown floor utility room design in Other with beaded inset cabinets, gray cabinets, marble countertops, metallic backsplash, mirror backsplash, white walls, a side-by-side washer/dryer and white countertops
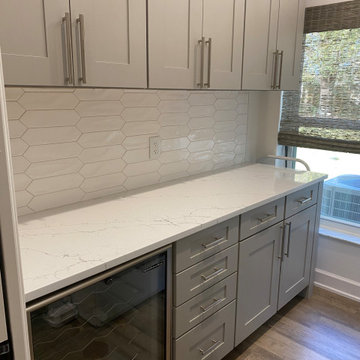
Design by Amy Smith
Dedicated laundry room - small transitional galley vinyl floor and brown floor dedicated laundry room idea in Tampa with an undermount sink, shaker cabinets, gray cabinets, quartz countertops, white walls, a side-by-side washer/dryer and white countertops
Dedicated laundry room - small transitional galley vinyl floor and brown floor dedicated laundry room idea in Tampa with an undermount sink, shaker cabinets, gray cabinets, quartz countertops, white walls, a side-by-side washer/dryer and white countertops
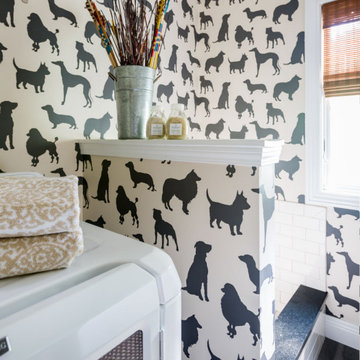
Dedicated laundry room - small transitional galley porcelain tile and gray floor dedicated laundry room idea in St Louis with flat-panel cabinets, white cabinets, quartz countertops, multicolored walls, a side-by-side washer/dryer and gray countertops
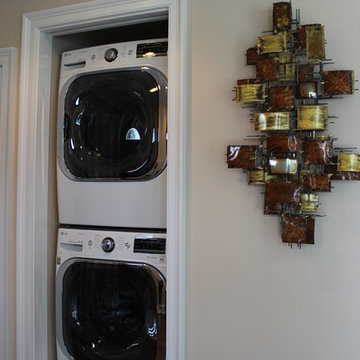
Example of a small transitional vinyl floor laundry closet design in New York with beige walls and a stacked washer/dryer
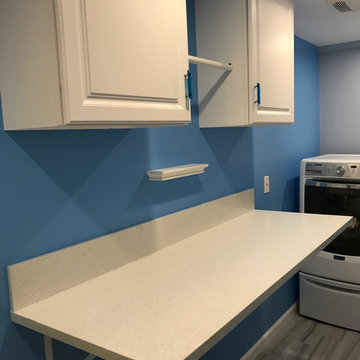
With a small space, we created a great feeling laundry room inside a garage with a Porcelain tile on the floor, warm accent color on the wall, Quartz counter top, hanging rod and two cabinets.
All lights are LED 6''.

Aspen Homes Inc.
Dedicated laundry room - small transitional single-wall ceramic tile dedicated laundry room idea in Milwaukee with open cabinets, white cabinets, solid surface countertops, beige walls and a side-by-side washer/dryer
Dedicated laundry room - small transitional single-wall ceramic tile dedicated laundry room idea in Milwaukee with open cabinets, white cabinets, solid surface countertops, beige walls and a side-by-side washer/dryer
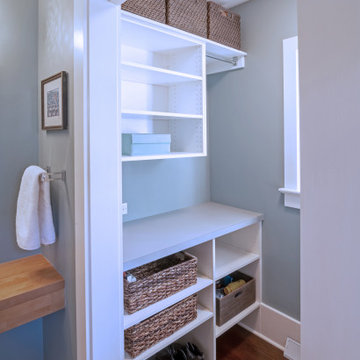
This Arts & Crafts Bungalow got a full makeover! A Not So Big house, the 600 SF first floor now sports a new kitchen, daily entry w. custom back porch, 'library' dining room (with a room divider peninsula for storage) and a new powder room and laundry room!
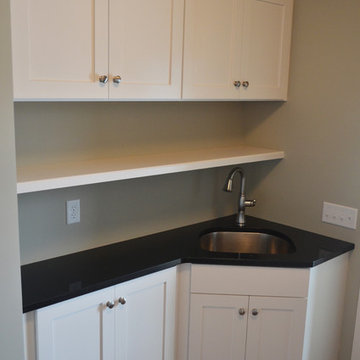
Small transitional single-wall medium tone wood floor utility room photo in New York with a single-bowl sink, shaker cabinets, white cabinets, granite countertops and beige walls
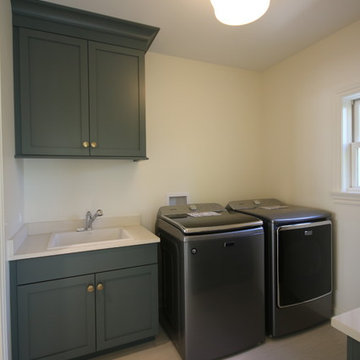
Inspiration for a small transitional galley gray floor dedicated laundry room remodel in Chicago with a drop-in sink, shaker cabinets, gray cabinets, quartz countertops, white walls, a side-by-side washer/dryer and white countertops
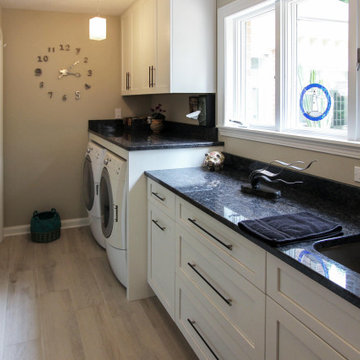
Medallion cabinetry featured. In this laundry room, Design Craft Potter’s Mill – flat panel White Icing cabinets were installed.
Inspiration for a small transitional single-wall dedicated laundry room remodel in Cleveland with an undermount sink, recessed-panel cabinets, white cabinets, quartz countertops, a side-by-side washer/dryer and black countertops
Inspiration for a small transitional single-wall dedicated laundry room remodel in Cleveland with an undermount sink, recessed-panel cabinets, white cabinets, quartz countertops, a side-by-side washer/dryer and black countertops
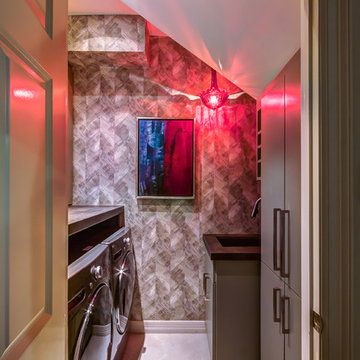
Who wants to stay in a drab laundry room? Beautiful wall paper is treated to a red glass hanging light fixture. Storage was a premium and addressed in every nook and cranny.
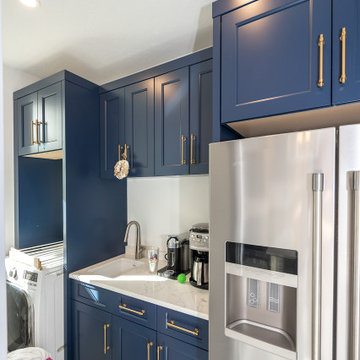
Laundry room in Boyd Park remodel in Siesta Key, Florida.
Small transitional single-wall white floor utility room photo in Tampa with a drop-in sink, quartzite countertops, white walls, a side-by-side washer/dryer and white countertops
Small transitional single-wall white floor utility room photo in Tampa with a drop-in sink, quartzite countertops, white walls, a side-by-side washer/dryer and white countertops
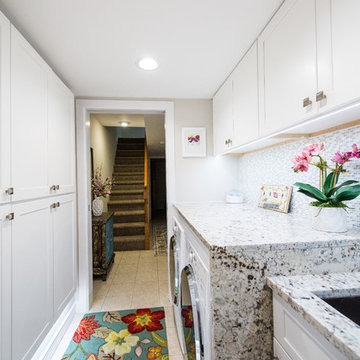
This laundry room, was a space room in the back of the house where all the extra items would normally go. We converted it into a laundry room for better usage of the space. The compact design holds the laundry, linen closet, water meter, electrical panel and tons of storage all blend in seememless into the space to make this room fresh and inviting.
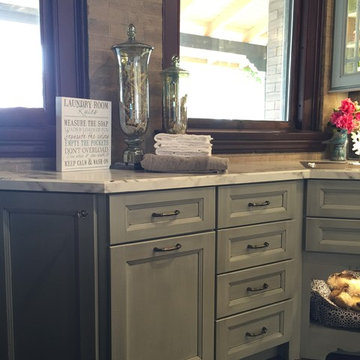
Keeping all your items organized and neat when not in use ... there is a hidden Ironing Board & Hamper inside these Cabinets ... do you know which ones?
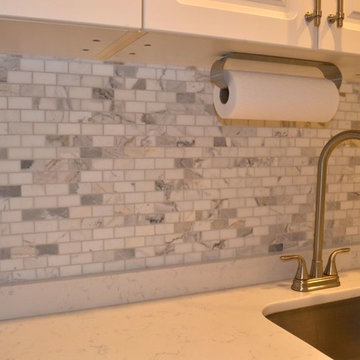
Inspiration for a small transitional single-wall vinyl floor dedicated laundry room remodel in Wilmington with an undermount sink, raised-panel cabinets, white cabinets, quartzite countertops, white walls and a side-by-side washer/dryer
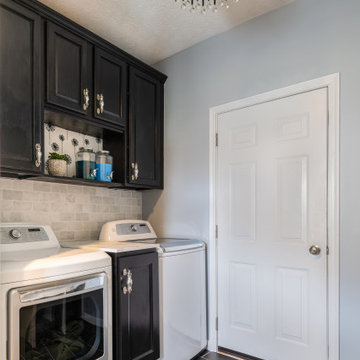
Laundry room - small transitional galley ceramic tile and black floor laundry room idea in Other with recessed-panel cabinets, black cabinets, quartz countertops, blue walls and a side-by-side washer/dryer
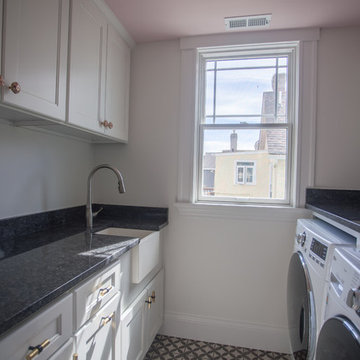
Kyle Cannon
Small transitional galley porcelain tile and multicolored floor dedicated laundry room photo in Cincinnati with a farmhouse sink, raised-panel cabinets, white cabinets, granite countertops, white walls, a side-by-side washer/dryer and black countertops
Small transitional galley porcelain tile and multicolored floor dedicated laundry room photo in Cincinnati with a farmhouse sink, raised-panel cabinets, white cabinets, granite countertops, white walls, a side-by-side washer/dryer and black countertops
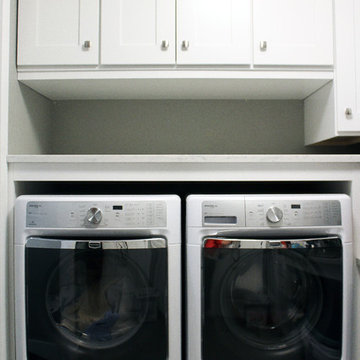
Sarah Stute
Small transitional u-shaped porcelain tile and gray floor utility room photo in Other with shaker cabinets, white cabinets, quartz countertops, gray walls, a side-by-side washer/dryer and multicolored countertops
Small transitional u-shaped porcelain tile and gray floor utility room photo in Other with shaker cabinets, white cabinets, quartz countertops, gray walls, a side-by-side washer/dryer and multicolored countertops
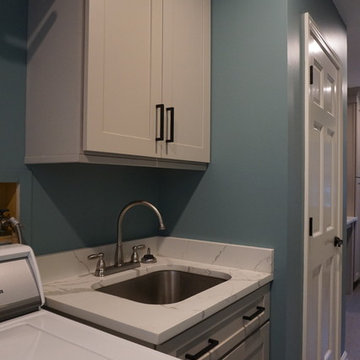
Bright and spacious mudroom/laundry room.
Utility room - small transitional galley porcelain tile and gray floor utility room idea in Chicago with a single-bowl sink, shaker cabinets, gray cabinets, quartz countertops, blue walls and a side-by-side washer/dryer
Utility room - small transitional galley porcelain tile and gray floor utility room idea in Chicago with a single-bowl sink, shaker cabinets, gray cabinets, quartz countertops, blue walls and a side-by-side washer/dryer
Small Transitional Laundry Room Ideas
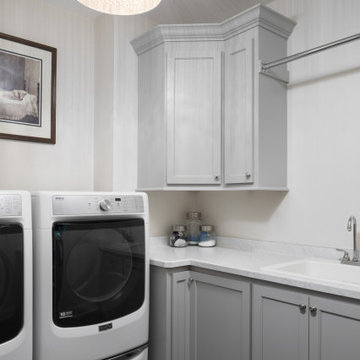
A functional laundry room with raised washer and dryer on pedastals and a drop in Mustee utilty sink. Full overlay flat panel painted shaker style cabinets.
9





