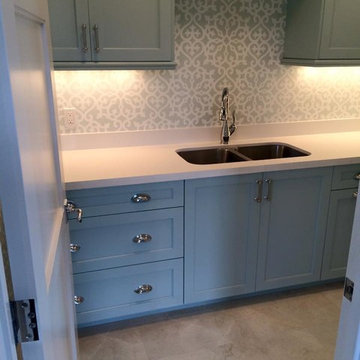Small Transitional Laundry Room Ideas
Refine by:
Budget
Sort by:Popular Today
81 - 100 of 1,583 photos
Item 1 of 3
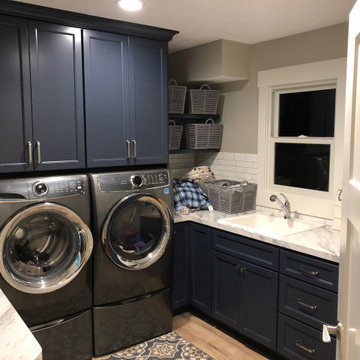
Great Northern Cabinetry , "Woodbridge", color "Harbor" with Wilsonart 4925-38 laminate countertops and backsplash is Olympia, Arctic White, 2x8 tiles
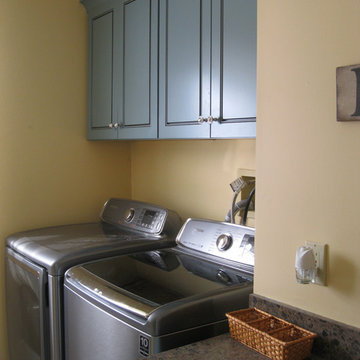
Utility room - small transitional single-wall vinyl floor utility room idea in Boston with laminate countertops, a side-by-side washer/dryer, a drop-in sink, beige walls, recessed-panel cabinets and blue cabinets
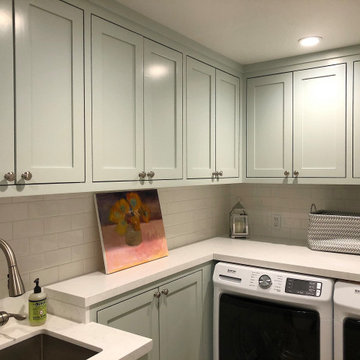
Dedicated laundry room - small transitional porcelain tile and brown floor dedicated laundry room idea in Santa Barbara with an utility sink, shaker cabinets, green cabinets, quartz countertops, white walls, a side-by-side washer/dryer and white countertops
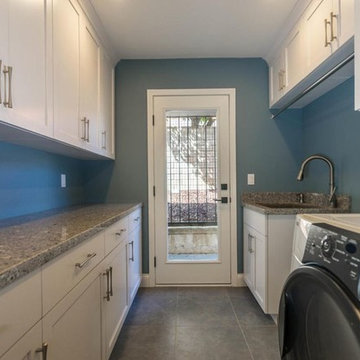
We used an unused home office to create an indoor Laundry Room and expand a dark and cramped Family Room. This bright and cheerful space almost makes chores great!
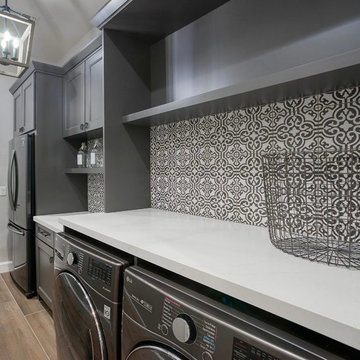
Dedicated laundry room - small transitional galley porcelain tile and brown floor dedicated laundry room idea in Phoenix with shaker cabinets, gray cabinets, quartz countertops, multicolored backsplash, porcelain backsplash, gray walls, a side-by-side washer/dryer and white countertops
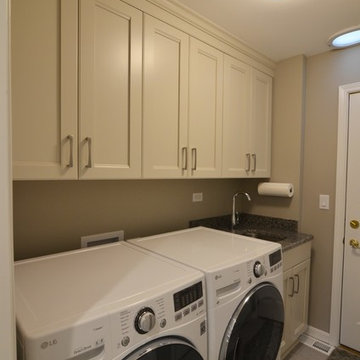
Long White Galley Kitchen using Decor Cabinets PP470 in Maple Willow Finish. Counters are granite New Caledonia.
Laundry room - small transitional galley porcelain tile laundry room idea in Other with an undermount sink, flat-panel cabinets, white cabinets and granite countertops
Laundry room - small transitional galley porcelain tile laundry room idea in Other with an undermount sink, flat-panel cabinets, white cabinets and granite countertops
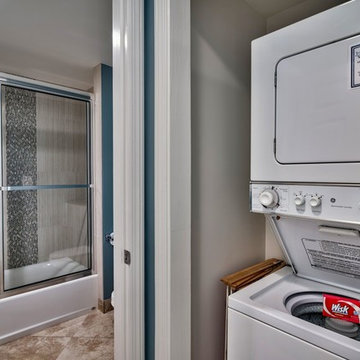
Small transitional ceramic tile and brown floor utility room photo in Miami with gray walls and a stacked washer/dryer

Diane Brophy Photography
Inspiration for a small transitional single-wall porcelain tile and beige floor dedicated laundry room remodel in Boston with an undermount sink, flat-panel cabinets, light wood cabinets, quartz countertops, gray walls, a side-by-side washer/dryer and gray countertops
Inspiration for a small transitional single-wall porcelain tile and beige floor dedicated laundry room remodel in Boston with an undermount sink, flat-panel cabinets, light wood cabinets, quartz countertops, gray walls, a side-by-side washer/dryer and gray countertops

Photo: S.Lang
Dedicated laundry room - small transitional l-shaped vinyl floor and brown floor dedicated laundry room idea in Other with shaker cabinets, quartz countertops, white backsplash, ceramic backsplash, blue countertops, gray cabinets, blue walls and a stacked washer/dryer
Dedicated laundry room - small transitional l-shaped vinyl floor and brown floor dedicated laundry room idea in Other with shaker cabinets, quartz countertops, white backsplash, ceramic backsplash, blue countertops, gray cabinets, blue walls and a stacked washer/dryer
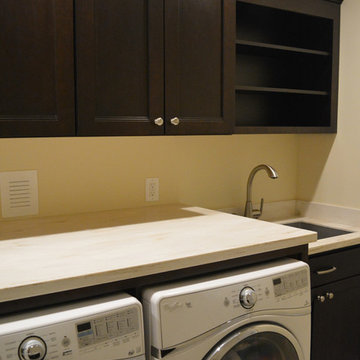
A&E Construction
Example of a small transitional single-wall dedicated laundry room design in Philadelphia with recessed-panel cabinets, dark wood cabinets, an undermount sink, yellow walls and a side-by-side washer/dryer
Example of a small transitional single-wall dedicated laundry room design in Philadelphia with recessed-panel cabinets, dark wood cabinets, an undermount sink, yellow walls and a side-by-side washer/dryer

White cabinets were used in this compact laundry room. Side by side washer and dryer on pedestals were put next to an undermount stainless steel sink cabinet. LVT floor was used that looks like marble was grouted.
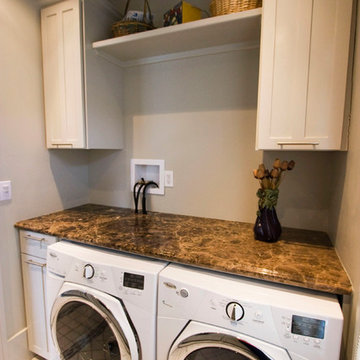
Easy access to the shut offs for the laundry allowed this homeowner to easily shut off the water to the laundry facilities when traveling. A large percentage of flooding occurs in the laundry room.
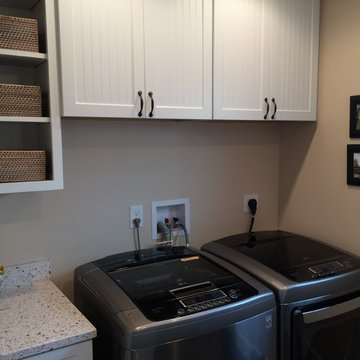
Example of a small transitional galley vinyl floor dedicated laundry room design in DC Metro with a single-bowl sink, beaded inset cabinets, white cabinets, beige walls and a side-by-side washer/dryer

Dedicated laundry room - small transitional single-wall light wood floor dedicated laundry room idea in Philadelphia with an undermount sink, flat-panel cabinets, white cabinets, quartz countertops, gray walls, a stacked washer/dryer and black countertops
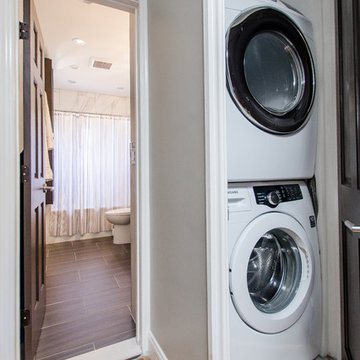
Dedicated laundry room - small transitional single-wall light wood floor and beige floor dedicated laundry room idea in New York with gray walls and a stacked washer/dryer
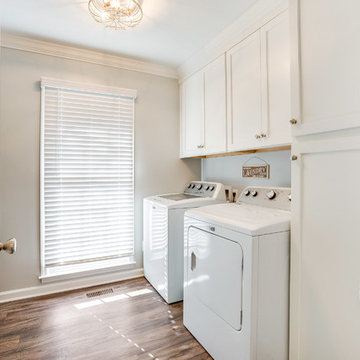
This typical 1980͛s master bath was a 5͛ x 8͛ foot space with a single vanity, small, angled shower and modest linen closet. The homeowner͛s desire was to have two sinks, a soaking tub, shower and toilet all in the same 5͛ x 8͛ space. This certainly posed a design challenge. Deleting the linen closet and relocating the toilet allowed for a ͚wet room͛ design concept. This enabled the homeowner͛s to incorporate both a soaking tub and a tile shower with a frameless glass enclosure. A sliding barn door replaced the old existing inswing door making room for his & her vanities opposite each other. The 12 x 24 porcelain tile covers the bath floor and wraps the shower walls to the ceiling. This adds visual depth to this small space. A glass and metal hexagon accent band create a pop of color and texture in the shower. This bath was made complete with Cambria Bellingham quartz countertops, glass vessel bowls and coordinating glass knobs on the vanity cabinetry.
205 Photography
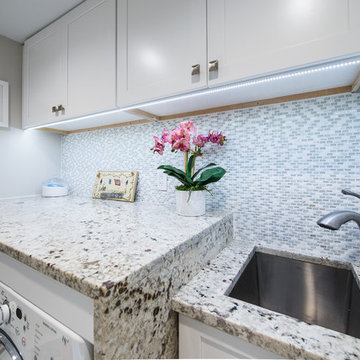
This laundry room, was a space room in the back of the house where all the extra items would normally go. We converted it into a laundry room for better usage of the space. The compact design holds the laundry, linen closet, water meter, electrical panel and tons of storage all blend in seememless into the space to make this room fresh and inviting.

This laundry room was created by removing the existing bathroom and bedroom closet. Medallion Designer Series maple full overlay cabinet’s in the Potters Mill door style with Harbor Mist painted finish was installed. Formica Laminate Concrete Stone with a bull edge and single bowl Kurran undermount stainless steel sink with a chrome Moen faucet. Boulder Terra Linear Blend tile was used for the backsplash and washer outlet box cover. On the floor 12x24 Mediterranean Essence tile in Bronze finish was installed. A Bosch washer & dryer were also installed.
Small Transitional Laundry Room Ideas

Example of a small transitional single-wall ceramic tile and brown floor laundry closet design in Chicago with a farmhouse sink, recessed-panel cabinets, white cabinets, wood countertops, gray walls, a side-by-side washer/dryer and beige countertops
5






