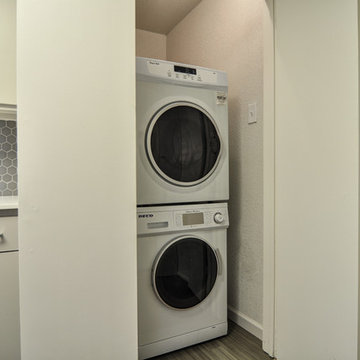Small Transitional Laundry Room Ideas
Refine by:
Budget
Sort by:Popular Today
101 - 120 of 1,583 photos
Item 1 of 3
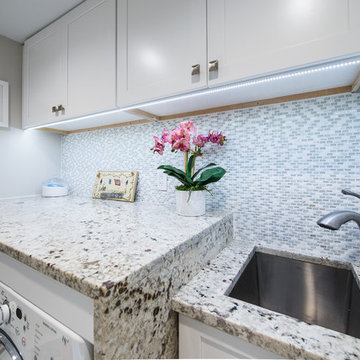
This laundry room, was a space room in the back of the house where all the extra items would normally go. We converted it into a laundry room for better usage of the space. The compact design holds the laundry, linen closet, water meter, electrical panel and tons of storage all blend in seememless into the space to make this room fresh and inviting.

This laundry room was created by removing the existing bathroom and bedroom closet. Medallion Designer Series maple full overlay cabinet’s in the Potters Mill door style with Harbor Mist painted finish was installed. Formica Laminate Concrete Stone with a bull edge and single bowl Kurran undermount stainless steel sink with a chrome Moen faucet. Boulder Terra Linear Blend tile was used for the backsplash and washer outlet box cover. On the floor 12x24 Mediterranean Essence tile in Bronze finish was installed. A Bosch washer & dryer were also installed.

Example of a small transitional single-wall ceramic tile and brown floor laundry closet design in Chicago with a farmhouse sink, recessed-panel cabinets, white cabinets, wood countertops, gray walls, a side-by-side washer/dryer and beige countertops
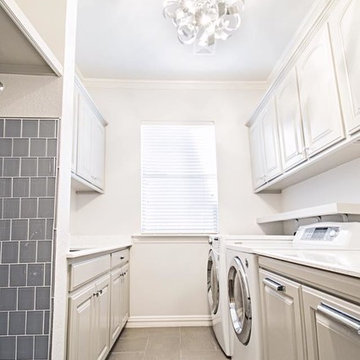
Danielle Khoury
Inspiration for a small transitional galley porcelain tile laundry room remodel in Dallas with an undermount sink, raised-panel cabinets, gray cabinets, quartz countertops, gray walls and a side-by-side washer/dryer
Inspiration for a small transitional galley porcelain tile laundry room remodel in Dallas with an undermount sink, raised-panel cabinets, gray cabinets, quartz countertops, gray walls and a side-by-side washer/dryer
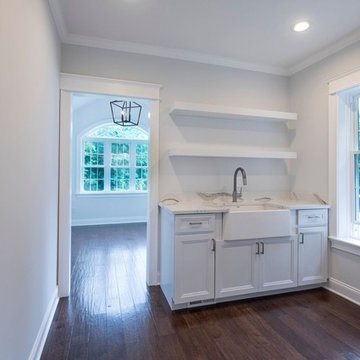
Kraftmaid Cabinetry in Dove White
Small transitional galley dark wood floor and brown floor utility room photo in New York with a farmhouse sink, recessed-panel cabinets, white cabinets, quartz countertops, gray walls and a side-by-side washer/dryer
Small transitional galley dark wood floor and brown floor utility room photo in New York with a farmhouse sink, recessed-panel cabinets, white cabinets, quartz countertops, gray walls and a side-by-side washer/dryer
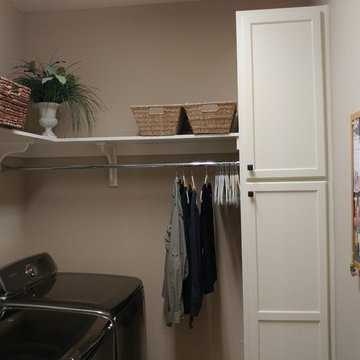
Yogita Chablani
Small transitional l-shaped dedicated laundry room photo in Denver with an undermount sink, shaker cabinets, white cabinets, granite countertops, beige walls and a side-by-side washer/dryer
Small transitional l-shaped dedicated laundry room photo in Denver with an undermount sink, shaker cabinets, white cabinets, granite countertops, beige walls and a side-by-side washer/dryer

Small transitional single-wall dark wood floor and brown floor laundry closet photo in Seattle with an undermount sink, shaker cabinets, white cabinets, quartz countertops, beige walls, a side-by-side washer/dryer and beige countertops
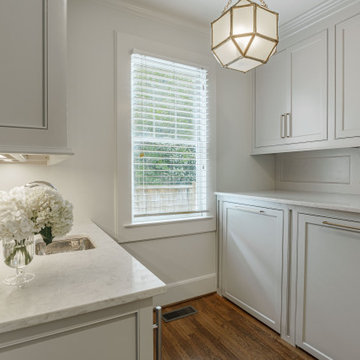
Hidden washer and dryer in open laundry room.
Small transitional galley dark wood floor and brown floor utility room photo in Other with beaded inset cabinets, gray cabinets, marble countertops, metallic backsplash, mirror backsplash, white walls, a side-by-side washer/dryer and white countertops
Small transitional galley dark wood floor and brown floor utility room photo in Other with beaded inset cabinets, gray cabinets, marble countertops, metallic backsplash, mirror backsplash, white walls, a side-by-side washer/dryer and white countertops
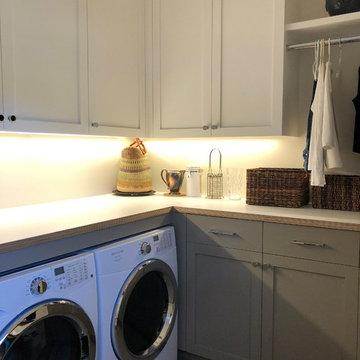
Libby Raab
Small transitional l-shaped porcelain tile and brown floor dedicated laundry room photo in San Francisco with shaker cabinets, beige cabinets, laminate countertops, white walls, a side-by-side washer/dryer and white countertops
Small transitional l-shaped porcelain tile and brown floor dedicated laundry room photo in San Francisco with shaker cabinets, beige cabinets, laminate countertops, white walls, a side-by-side washer/dryer and white countertops
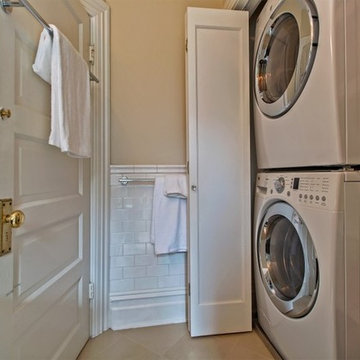
Luxe Homes
Inspiration for a small transitional galley utility room remodel in San Francisco with recessed-panel cabinets, white cabinets and beige walls
Inspiration for a small transitional galley utility room remodel in San Francisco with recessed-panel cabinets, white cabinets and beige walls
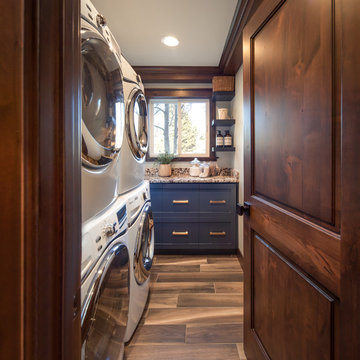
This is a lovely, 2 story home in Littleton, Colorado. It backs up to the High Line Canal and has truly stunning mountain views. When our clients purchased the home it was stuck in a 1980's time warp and didn't quite function for the family of 5. They hired us to to assist with a complete remodel. We took out walls, moved windows, added built-ins and cabinetry and worked with the clients more rustic, transitional taste. Check back for photos of the clients kitchen renovation! Photographs by Sara Yoder. Photo styling by Kristy Oatman.
FEATURED IN:
Colorado Homes & Lifestyles: A Divine Mix from the Kitchen Issue
Colorado Nest - The Living Room
Colorado Nest - The Bar
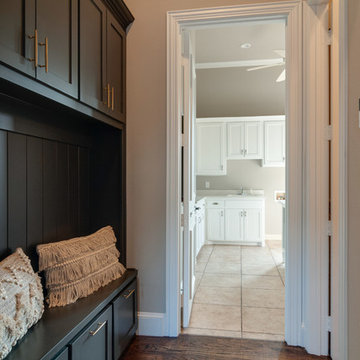
We replaced the flat wall hooks with a custom cabinet painted in a black tone with brushed gold hardware. The drawers are for shoes and the uppers for storage. In the laundry room we replaced the counter tops with engineered quartz and gave the cabinets a fresh coat of white paint. The flooring in the laundry room did not change.

Laundry room - small transitional single-wall light wood floor laundry room idea in Minneapolis with recessed-panel cabinets, white cabinets, laminate countertops, gray walls, a side-by-side washer/dryer and beige countertops
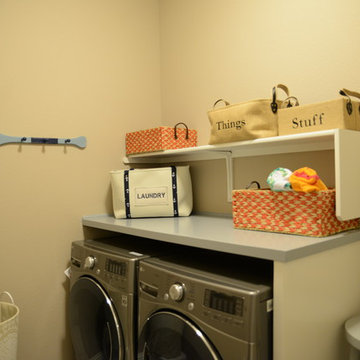
very functional yet beautifully organized laundry room. A wooden case is built around the washer-dryer to create more counter top space for folding laundries and storing other things.
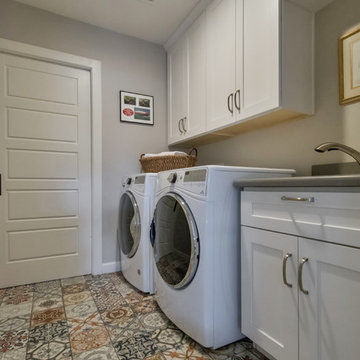
We added new white shaker cabinets, sink, New door to the garage. The best part of this Laundry room is the floor! Our Design Associate hand picked each tile from the "Marrakesh Matte" color and Grey tiles and mixed them to create this pattern.
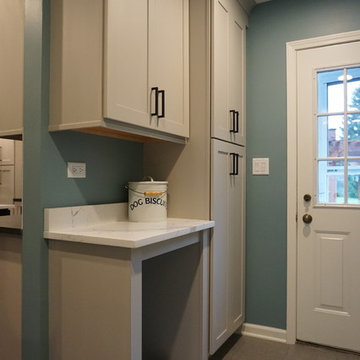
Bright and spacious mudroom/laundry room.
Small transitional galley porcelain tile and gray floor utility room photo in Chicago with a single-bowl sink, shaker cabinets, gray cabinets, quartz countertops, blue walls and a side-by-side washer/dryer
Small transitional galley porcelain tile and gray floor utility room photo in Chicago with a single-bowl sink, shaker cabinets, gray cabinets, quartz countertops, blue walls and a side-by-side washer/dryer
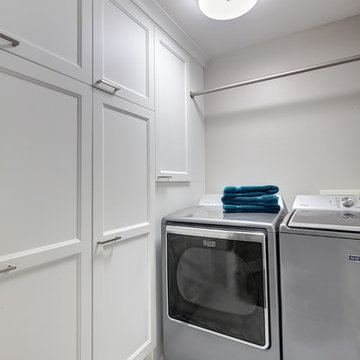
This laundry room may look small but it packs in a large amount of storage. On one side is a broom closet. The other side has shelves for cleaning supplies and more. Located just off the main living area it is easily concealed by closing the door. But who wouldn't want to show off this adorable space? C'est tres chic!
Photography by Fred Donham of PhotographerLink
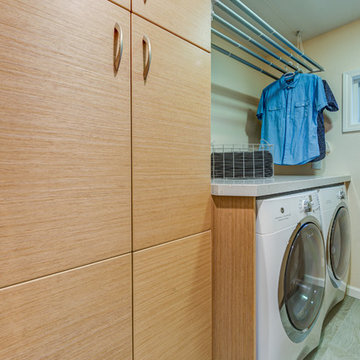
Treve Johnson Photography
Small transitional galley laminate floor and white floor dedicated laundry room photo in San Francisco with flat-panel cabinets, beige cabinets, quartz countertops, yellow walls and a side-by-side washer/dryer
Small transitional galley laminate floor and white floor dedicated laundry room photo in San Francisco with flat-panel cabinets, beige cabinets, quartz countertops, yellow walls and a side-by-side washer/dryer
Small Transitional Laundry Room Ideas
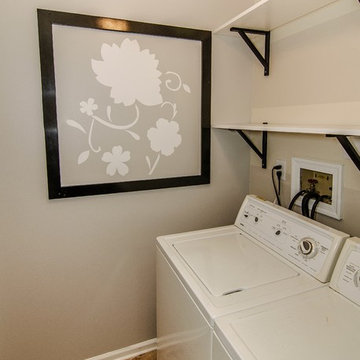
Virtual Vista Photography
Small transitional vinyl floor dedicated laundry room photo in Philadelphia with gray walls and a side-by-side washer/dryer
Small transitional vinyl floor dedicated laundry room photo in Philadelphia with gray walls and a side-by-side washer/dryer
6






