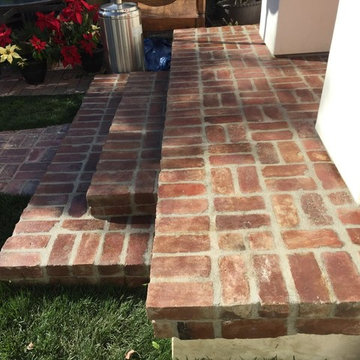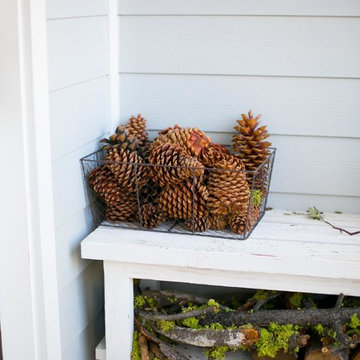Small White Exterior Home Ideas
Refine by:
Budget
Sort by:Popular Today
221 - 240 of 3,345 photos
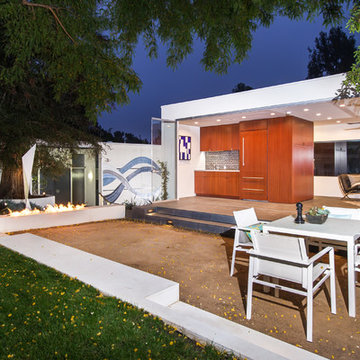
Unlimited Style Photography
Inspiration for a small contemporary white one-story stucco flat roof remodel in Los Angeles
Inspiration for a small contemporary white one-story stucco flat roof remodel in Los Angeles
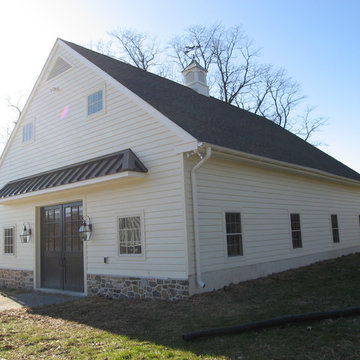
Horse Barn
Small elegant white two-story gable roof photo in Philadelphia
Small elegant white two-story gable roof photo in Philadelphia
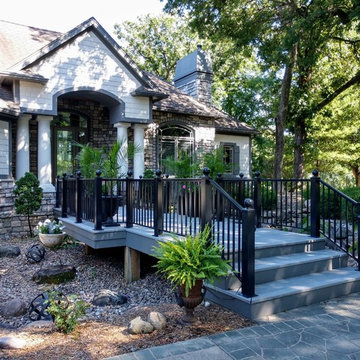
Not only did we repaint the house we removed the railings, and took them back to our shop for proper prepping, priming and painting. Finished in a semi gloss black.
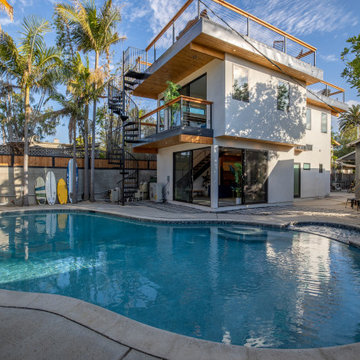
Inspiration for a small modern white two-story stucco exterior home remodel in Los Angeles with a tile roof
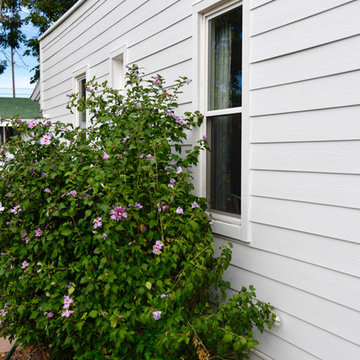
Small traditional white one-story wood exterior home idea in Orange County with a shingle roof
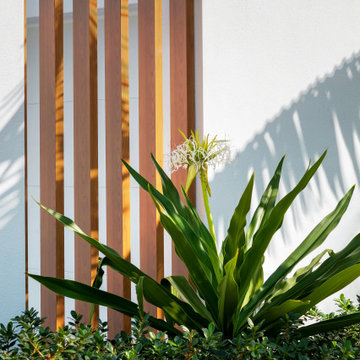
The Courtyard House, designed in 1964 by Sarasota School of Architecture's Jack West, is a Homes for Better Living Award winner, published in Architectural Record Houses of 1965. Known for it's simple materiality, open plan, and sweeping curving roof shape, the home had seen several renovations before the current owners came to us with a challenge: let us celebrate the spirit of the Courtyard House with a serene reflecting pool at the entry of the home.
The design strategy was to introduce several wall planes, perforated and screened with wood-look aluminum battens, that gradually reveal the home and provide a neutral base for the strong, sweeping curved form of the existing roof.
The introduction of the wall planes allowed for a subtle reorganization of the entry sequence, and a unique opportunity to experience the reflecting pool with a sense of privacy.
A new pool and terrace with integrated fire feature look over the beautiful Dolphin Waterway, and provide for a relaxing evening for the family, or a backdrop for a large gathering.
Winner of 2020 SRQ Magazine Home of the Year Platinum aware for Best Remodel/Renovation and Gold award for Band Best Landscape Design.
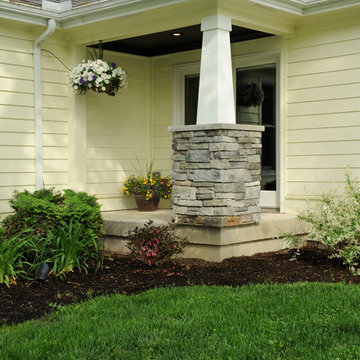
Dan Feldkamp
Example of a small classic white one-story wood exterior home design in Cincinnati
Example of a small classic white one-story wood exterior home design in Cincinnati
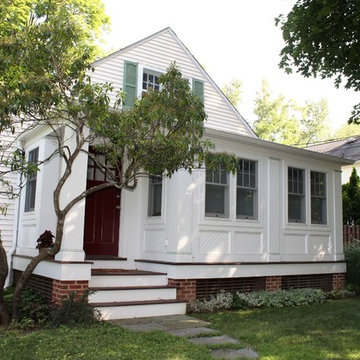
Small elegant white one-story wood house exterior photo in Philadelphia with a hip roof and a shingle roof
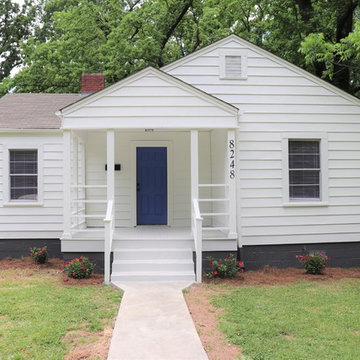
The goal for this budget total home renovation was to keep what works. In the case of this front porch, the existing architecture suited the existing style of the home and was scaled appropriately. Therefore, it wasn't redesigned, just repaired and given a fresh coat of paint (see before pic). The existing siding and windows were also in good shape, so they were just given a good pressure wash and also a fresh coat of paint.
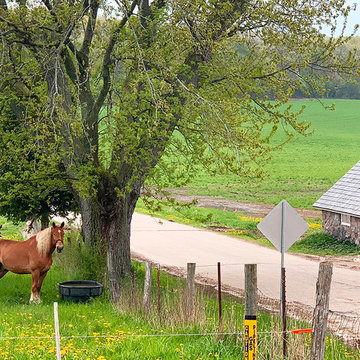
1870's Farmhouse is located on a revitalized 400-acre farm in Delafield, WI. It has been transformed into a fully organic farm with its own CSA program and incorporates cows, sheep, draft horses, and chickens.
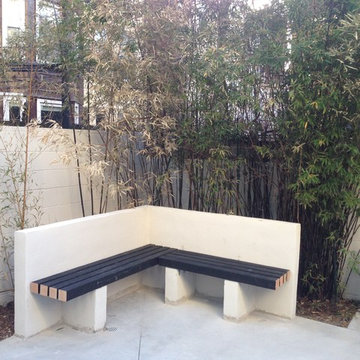
Metric Concrete Construction & Design Inc has partnered up with Digs Living to bring an amazing zen like backyard to center city Philadelphia. This yard was dirt when we started. We excavated and poured a new decorative concrete patio with diamond saw cutting patterns. We built a custom block wall bench with a painted wood seat. We pointed and sealed the walls with a calming cream colored masonry sealer. Digs Living came in and created an amazing landscape with large planters and bamboo stalks. We truly created a new world in down town center city PA.
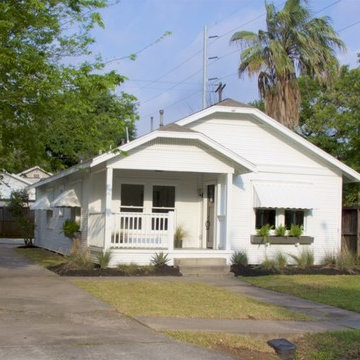
Small elegant white one-story wood exterior home photo in Houston with a shingle roof
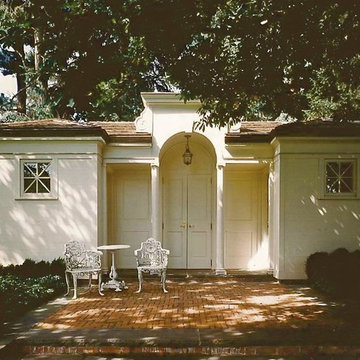
Landscape design enhances and enriches natural surroundings. Custom stone work, patios, stairs, walkways, driveways, plantings, pools, and entertaining areas are functionally designed to enhance and enrich. Hardscape details are compatible with both traditional and contemporary features.
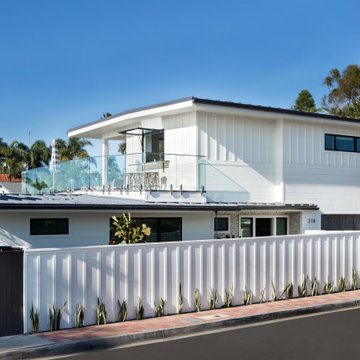
Board and Batten siding with standing seam roof and flip out window
Example of a small beach style white two-story concrete fiberboard and board and batten house exterior design in Orange County with a hip roof, a metal roof and a gray roof
Example of a small beach style white two-story concrete fiberboard and board and batten house exterior design in Orange County with a hip roof, a metal roof and a gray roof
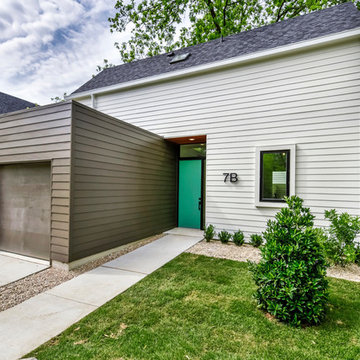
Front exterior, Twist Tours
Small minimalist white two-story concrete fiberboard exterior home photo in Austin with a shingle roof
Small minimalist white two-story concrete fiberboard exterior home photo in Austin with a shingle roof
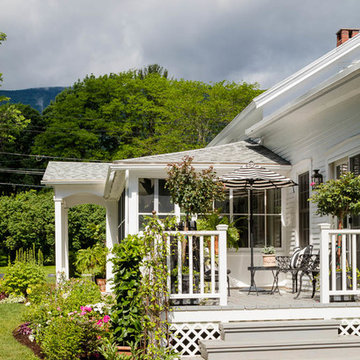
A little cottage nestled into a picturesque Vermont village.
Photo: Greg Premru
Small cottage chic white two-story wood exterior home photo in Boston with a mixed material roof
Small cottage chic white two-story wood exterior home photo in Boston with a mixed material roof
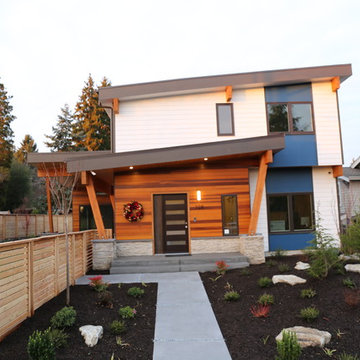
Gorgeous modern covered patio, perfect for entertaining. Right off the kitchen and living room.
Small contemporary white two-story wood exterior home idea in Phoenix with a metal roof
Small contemporary white two-story wood exterior home idea in Phoenix with a metal roof
Small White Exterior Home Ideas
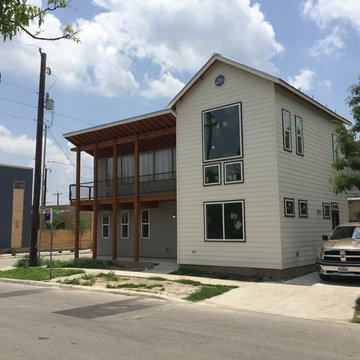
A 1,100 square-foot 2-bed/2-bath house (750 sf footprint) on a 1,800 square-foot lot.
Small transitional white two-story mixed siding house exterior idea in Austin with a shed roof and a metal roof
Small transitional white two-story mixed siding house exterior idea in Austin with a shed roof and a metal roof
12






