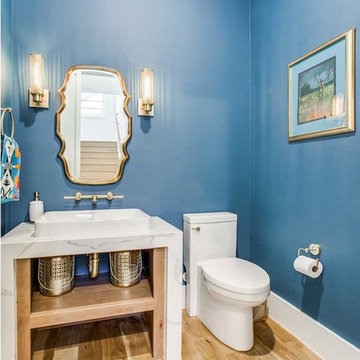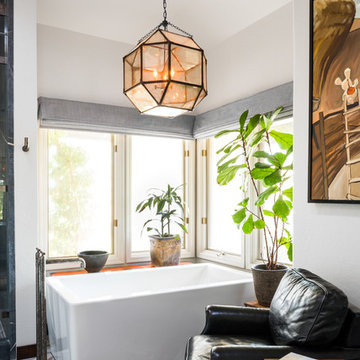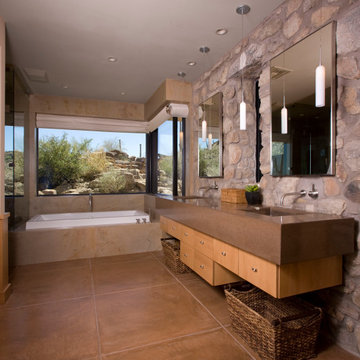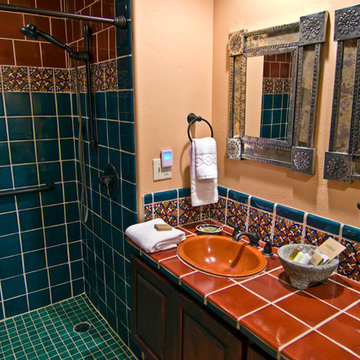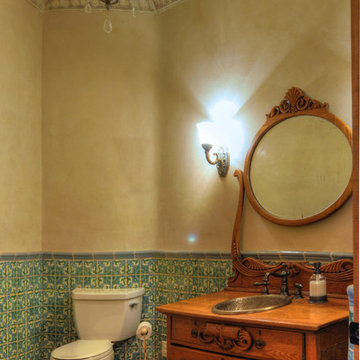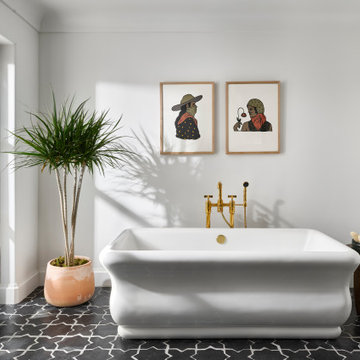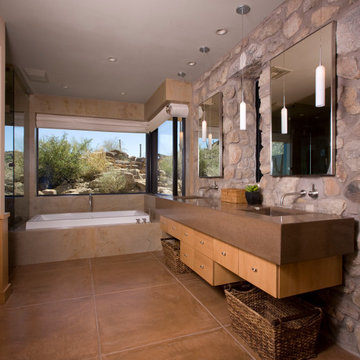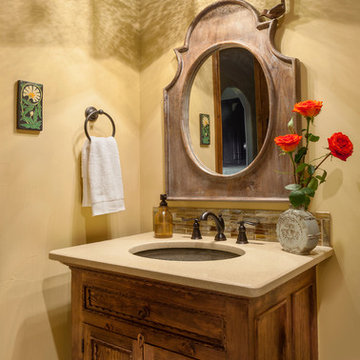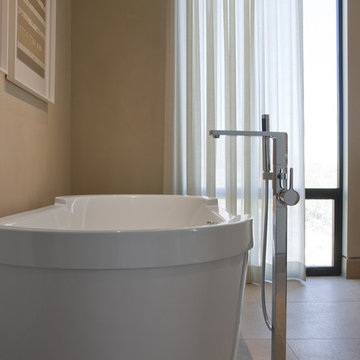Southwestern Bath Ideas
Refine by:
Budget
Sort by:Popular Today
41 - 60 of 4,638 photos
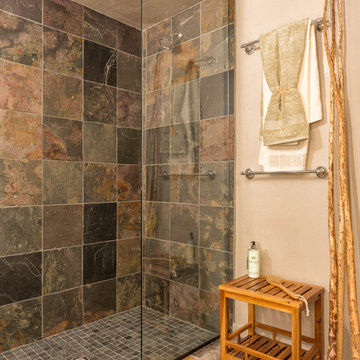
Inspiration for a mid-sized southwestern master bathroom remodel in Phoenix with furniture-like cabinets, light wood cabinets and wood countertops
Find the right local pro for your project
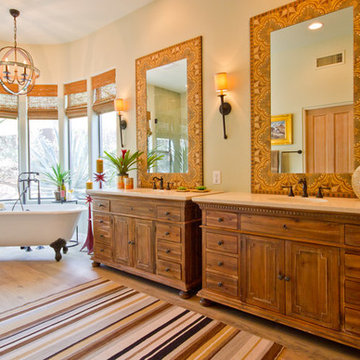
Jack London Photography
Large southwest master ceramic tile porcelain tile bathroom photo in Phoenix with an undermount sink, recessed-panel cabinets, distressed cabinets, limestone countertops and green walls
Large southwest master ceramic tile porcelain tile bathroom photo in Phoenix with an undermount sink, recessed-panel cabinets, distressed cabinets, limestone countertops and green walls
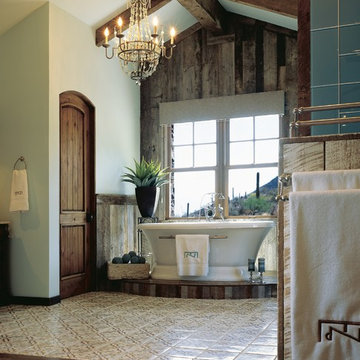
Inspiration for a large southwestern master green tile and glass tile dark wood floor freestanding bathtub remodel in Phoenix with blue walls
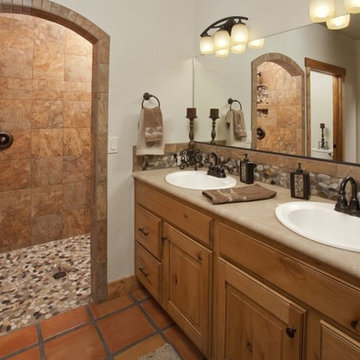
We love this rustic southwestern inspired master bath with tumbled rock backsplash and poured concrete shower floor, knotty hickory cabinets, and terra cotta stone floors.
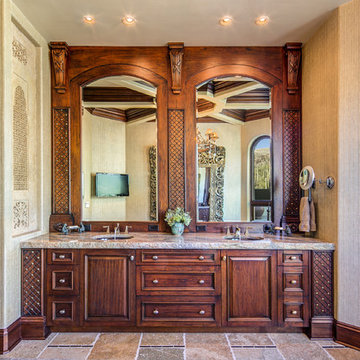
© Marie-Dominique Verdier / MDVphoto.com
Inspiration for a southwestern master multicolored floor bathroom remodel in Phoenix with raised-panel cabinets, medium tone wood cabinets and an undermount sink
Inspiration for a southwestern master multicolored floor bathroom remodel in Phoenix with raised-panel cabinets, medium tone wood cabinets and an undermount sink
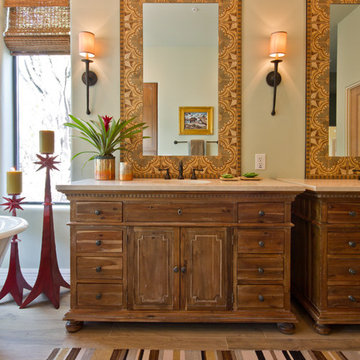
Jack London Photography
Inspiration for a large southwestern master ceramic tile porcelain tile alcove shower remodel in Phoenix with an undermount sink, recessed-panel cabinets, distressed cabinets, limestone countertops and green walls
Inspiration for a large southwestern master ceramic tile porcelain tile alcove shower remodel in Phoenix with an undermount sink, recessed-panel cabinets, distressed cabinets, limestone countertops and green walls
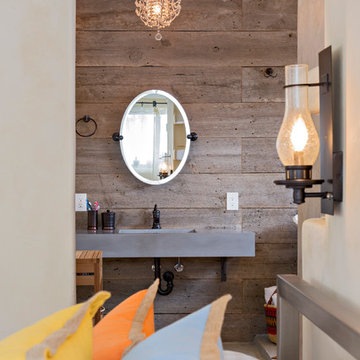
This Boulder, Colorado remodel by fuentesdesign demonstrates the possibility of renewal in American suburbs, and Passive House design principles. Once an inefficient single story 1,000 square-foot ranch house with a forced air furnace, has been transformed into a two-story, solar powered 2500 square-foot three bedroom home ready for the next generation.
The new design for the home is modern with a sustainable theme, incorporating a palette of natural materials including; reclaimed wood finishes, FSC-certified pine Zola windows and doors, and natural earth and lime plasters that soften the interior and crisp contemporary exterior with a flavor of the west. A Ninety-percent efficient energy recovery fresh air ventilation system provides constant filtered fresh air to every room. The existing interior brick was removed and replaced with insulation. The remaining heating and cooling loads are easily met with the highest degree of comfort via a mini-split heat pump, the peak heat load has been cut by a factor of 4, despite the house doubling in size. During the coldest part of the Colorado winter, a wood stove for ambiance and low carbon back up heat creates a special place in both the living and kitchen area, and upstairs loft.
This ultra energy efficient home relies on extremely high levels of insulation, air-tight detailing and construction, and the implementation of high performance, custom made European windows and doors by Zola Windows. Zola’s ThermoPlus Clad line, which boasts R-11 triple glazing and is thermally broken with a layer of patented German Purenit®, was selected for the project. These windows also provide a seamless indoor/outdoor connection, with 9′ wide folding doors from the dining area and a matching 9′ wide custom countertop folding window that opens the kitchen up to a grassy court where mature trees provide shade and extend the living space during the summer months.
With air-tight construction, this home meets the Passive House Retrofit (EnerPHit) air-tightness standard of
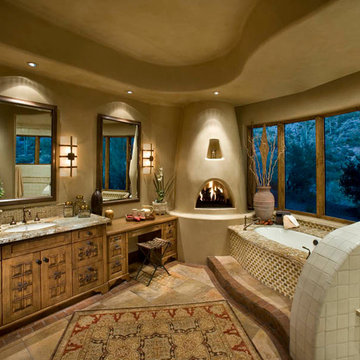
Bathroom - large southwestern master beige tile and mosaic tile limestone floor and beige floor bathroom idea in Phoenix with furniture-like cabinets, light wood cabinets, an undermount tub, beige walls, an undermount sink and granite countertops
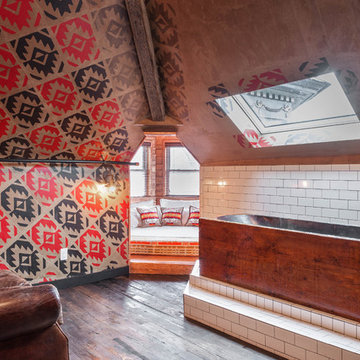
Ben Fitchett
Example of a southwest master dark wood floor freestanding bathtub design in Nashville with multicolored walls
Example of a southwest master dark wood floor freestanding bathtub design in Nashville with multicolored walls
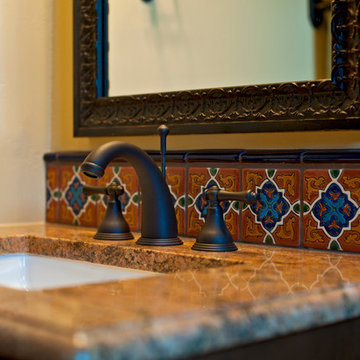
Merrick Ales Photography
Inspiration for a southwestern bathroom remodel in Austin
Inspiration for a southwestern bathroom remodel in Austin
Southwestern Bath Ideas
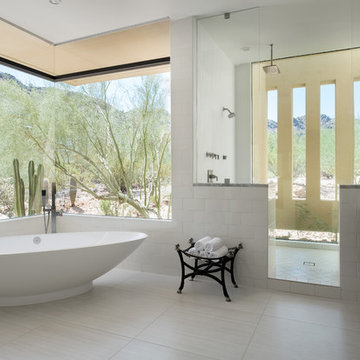
Bathroom - southwestern master white tile white floor bathroom idea in Phoenix with flat-panel cabinets, dark wood cabinets, white walls and a vessel sink
3








