Southwestern Bath Ideas
Refine by:
Budget
Sort by:Popular Today
1 - 20 of 474 photos
Item 1 of 3
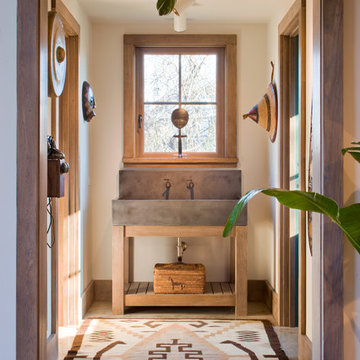
Photo Credit: Warren Jagger
Example of a mid-sized southwest master dark wood floor bathroom design in Boston with white walls, medium tone wood cabinets, a trough sink and open cabinets
Example of a mid-sized southwest master dark wood floor bathroom design in Boston with white walls, medium tone wood cabinets, a trough sink and open cabinets

Powder room - small southwestern blue tile powder room idea in Albuquerque with a vessel sink, blue walls and solid surface countertops
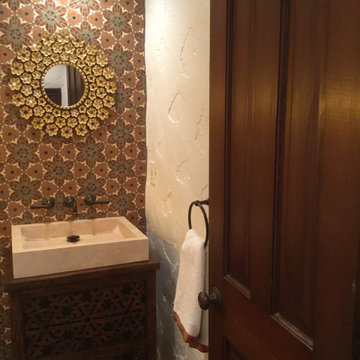
Powder room - small southwestern multicolored tile and cement tile terra-cotta tile and orange floor powder room idea in San Diego with furniture-like cabinets, dark wood cabinets, white walls, a vessel sink, wood countertops, brown countertops and a freestanding vanity
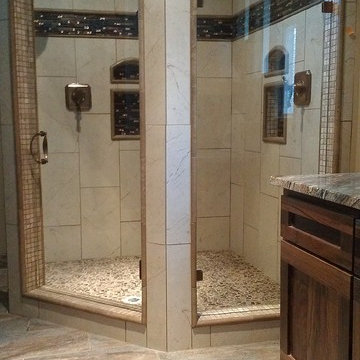
Corner shower - mid-sized southwestern master beige tile and ceramic tile ceramic tile and beige floor corner shower idea in Phoenix with shaker cabinets, dark wood cabinets, beige walls, an undermount sink, granite countertops and a hinged shower door
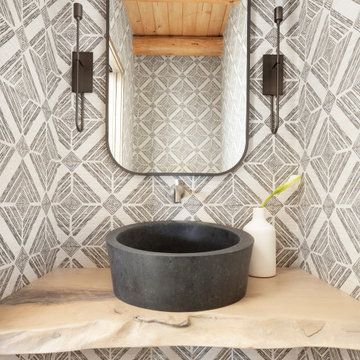
Small southwest wallpaper powder room photo in Albuquerque with wood countertops, beige countertops and a floating vanity
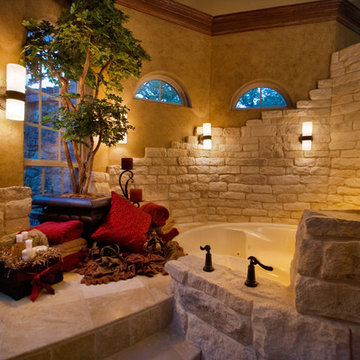
Drop-in bathtub - large southwestern master beige tile and stone tile ceramic tile and beige floor drop-in bathtub idea in Dallas with beige walls
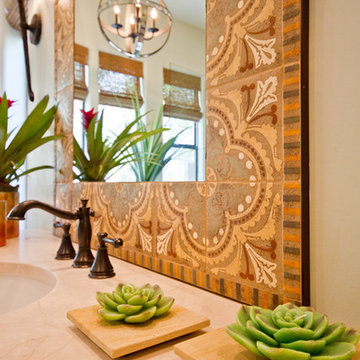
Jack London Photography
Bathroom - large southwestern master ceramic tile porcelain tile bathroom idea in Phoenix with an undermount sink, recessed-panel cabinets, distressed cabinets, limestone countertops and green walls
Bathroom - large southwestern master ceramic tile porcelain tile bathroom idea in Phoenix with an undermount sink, recessed-panel cabinets, distressed cabinets, limestone countertops and green walls
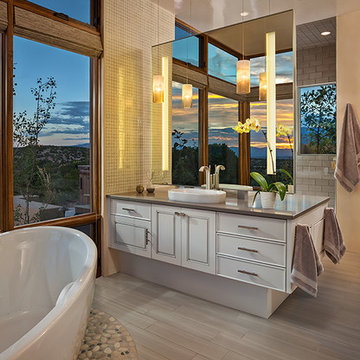
Wendy McEahern
Inspiration for a large southwestern master ceramic tile bathroom remodel in Albuquerque with raised-panel cabinets, white cabinets, white walls, a vessel sink and solid surface countertops
Inspiration for a large southwestern master ceramic tile bathroom remodel in Albuquerque with raised-panel cabinets, white cabinets, white walls, a vessel sink and solid surface countertops
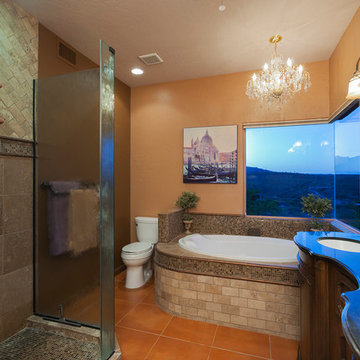
Southwest master bathroom with granite countertops, stone and ceramic tile, drop-in tub, floor to ceiling glass shower, custom vanity cabinets.
Photo by Christopher Bowden
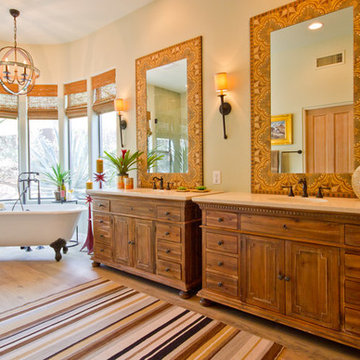
Jack London Photography
Large southwest master ceramic tile porcelain tile bathroom photo in Phoenix with an undermount sink, recessed-panel cabinets, distressed cabinets, limestone countertops and green walls
Large southwest master ceramic tile porcelain tile bathroom photo in Phoenix with an undermount sink, recessed-panel cabinets, distressed cabinets, limestone countertops and green walls
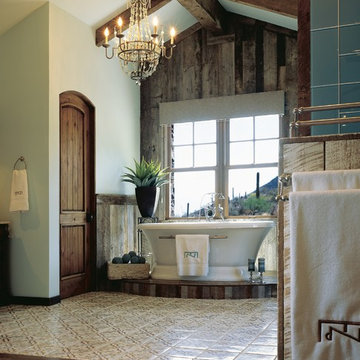
Inspiration for a large southwestern master green tile and glass tile dark wood floor freestanding bathtub remodel in Phoenix with blue walls
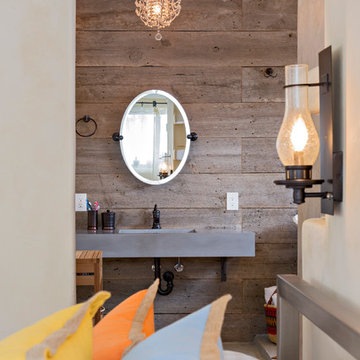
This Boulder, Colorado remodel by fuentesdesign demonstrates the possibility of renewal in American suburbs, and Passive House design principles. Once an inefficient single story 1,000 square-foot ranch house with a forced air furnace, has been transformed into a two-story, solar powered 2500 square-foot three bedroom home ready for the next generation.
The new design for the home is modern with a sustainable theme, incorporating a palette of natural materials including; reclaimed wood finishes, FSC-certified pine Zola windows and doors, and natural earth and lime plasters that soften the interior and crisp contemporary exterior with a flavor of the west. A Ninety-percent efficient energy recovery fresh air ventilation system provides constant filtered fresh air to every room. The existing interior brick was removed and replaced with insulation. The remaining heating and cooling loads are easily met with the highest degree of comfort via a mini-split heat pump, the peak heat load has been cut by a factor of 4, despite the house doubling in size. During the coldest part of the Colorado winter, a wood stove for ambiance and low carbon back up heat creates a special place in both the living and kitchen area, and upstairs loft.
This ultra energy efficient home relies on extremely high levels of insulation, air-tight detailing and construction, and the implementation of high performance, custom made European windows and doors by Zola Windows. Zola’s ThermoPlus Clad line, which boasts R-11 triple glazing and is thermally broken with a layer of patented German Purenit®, was selected for the project. These windows also provide a seamless indoor/outdoor connection, with 9′ wide folding doors from the dining area and a matching 9′ wide custom countertop folding window that opens the kitchen up to a grassy court where mature trees provide shade and extend the living space during the summer months.
With air-tight construction, this home meets the Passive House Retrofit (EnerPHit) air-tightness standard of
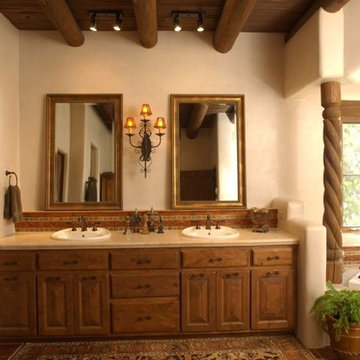
This home was well appointed but the scale and size of the rooms was an issue for prospective buyers. My company staged this house making the rooms seem more intimate, bringing the scale down to a more human size. By adding rugs and softness to the spaces the house became an inviting prospective home.
Home Value: $2 Million
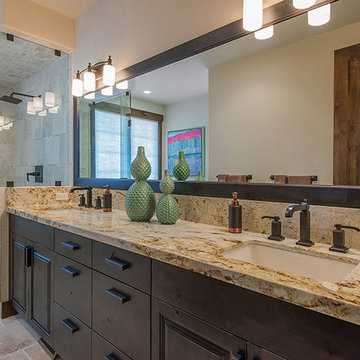
Inspiration for a large southwestern master gray tile and travertine tile travertine floor and beige floor corner shower remodel in Salt Lake City with flat-panel cabinets, dark wood cabinets, beige walls, an undermount sink, granite countertops and a hinged shower door
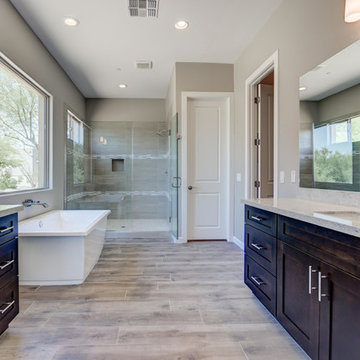
Inspiration for a large southwestern master beige tile and porcelain tile light wood floor and beige floor bathroom remodel in Phoenix with shaker cabinets, dark wood cabinets, beige walls, an undermount sink, granite countertops and a hinged shower door
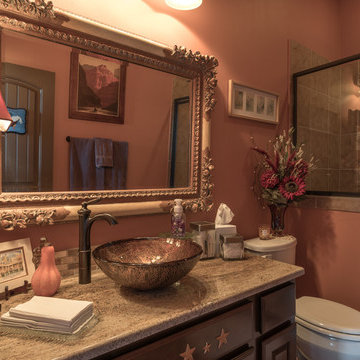
Mid-sized southwest 3/4 gray tile and ceramic tile alcove shower photo in Austin with raised-panel cabinets, dark wood cabinets, a two-piece toilet, pink walls, a vessel sink and granite countertops
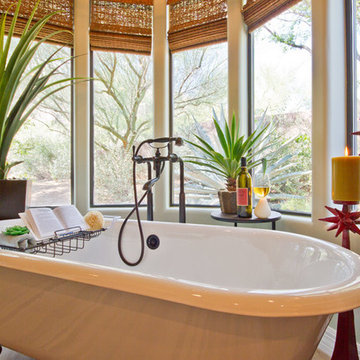
Jack London Photography
Large southwest master porcelain tile bathroom photo in Phoenix with recessed-panel cabinets and distressed cabinets
Large southwest master porcelain tile bathroom photo in Phoenix with recessed-panel cabinets and distressed cabinets
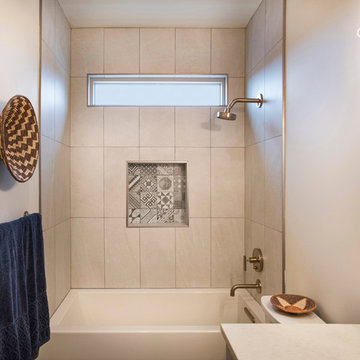
Bathroom - mid-sized southwestern 3/4 porcelain tile and gray floor bathroom idea in Albuquerque with flat-panel cabinets, gray cabinets, quartz countertops and white countertops
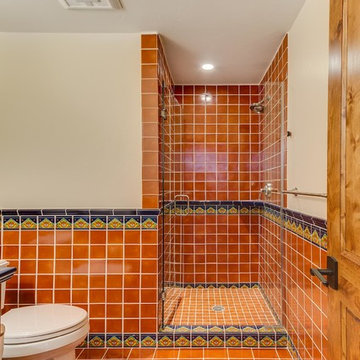
Terra Del Fieugo Basin and Tile Scheme by Trilogy Partners. Santa Fe Influenced.
Photo Credit: Michael Yearout
Claw-foot bathtub - mid-sized southwestern 3/4 multicolored tile mosaic tile floor claw-foot bathtub idea in Denver with a vessel sink, a two-piece toilet, blue walls, open cabinets and medium tone wood cabinets
Claw-foot bathtub - mid-sized southwestern 3/4 multicolored tile mosaic tile floor claw-foot bathtub idea in Denver with a vessel sink, a two-piece toilet, blue walls, open cabinets and medium tone wood cabinets
Southwestern Bath Ideas
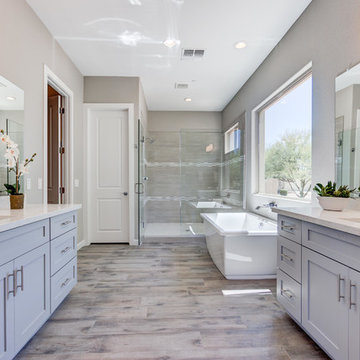
Inspiration for a large southwestern master beige tile and porcelain tile dark wood floor and brown floor bathroom remodel in Phoenix with shaker cabinets, gray cabinets, beige walls, an undermount sink, marble countertops and a hinged shower door
1







