Southwestern Kitchen with Gray Backsplash Ideas
Refine by:
Budget
Sort by:Popular Today
61 - 80 of 158 photos
Item 1 of 3
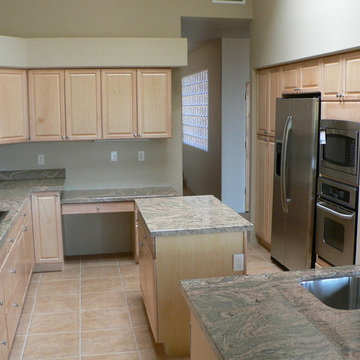
Island and peninsula pack vast storage into this kitchen. Kitchen desk for media while you cook.
Example of a large southwest l-shaped porcelain tile eat-in kitchen design in Phoenix with an undermount sink, raised-panel cabinets, light wood cabinets, granite countertops, gray backsplash, stone slab backsplash, stainless steel appliances and an island
Example of a large southwest l-shaped porcelain tile eat-in kitchen design in Phoenix with an undermount sink, raised-panel cabinets, light wood cabinets, granite countertops, gray backsplash, stone slab backsplash, stainless steel appliances and an island
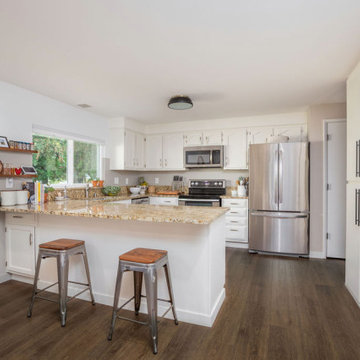
Rich deep brown tones of walnut and chocolate, finished with a subtle wire-brush. A classic color range that is comfortable in both traditional and modern designs.
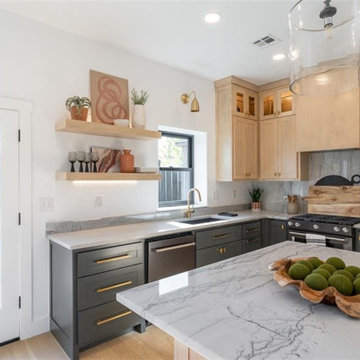
Example of a southwest l-shaped brown floor eat-in kitchen design in Oklahoma City with gray backsplash, marble backsplash and an island
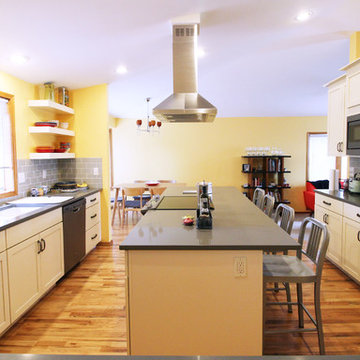
Mid-sized southwest galley medium tone wood floor eat-in kitchen photo in Boise with an undermount sink, shaker cabinets, beige cabinets, quartz countertops, gray backsplash, subway tile backsplash, an island and gray countertops
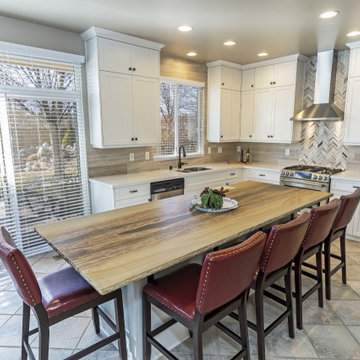
Inspiration for a mid-sized southwestern l-shaped ceramic tile and brown floor open concept kitchen remodel in Seattle with a double-bowl sink, shaker cabinets, white cabinets, wood countertops, gray backsplash, porcelain backsplash, stainless steel appliances, an island and brown countertops
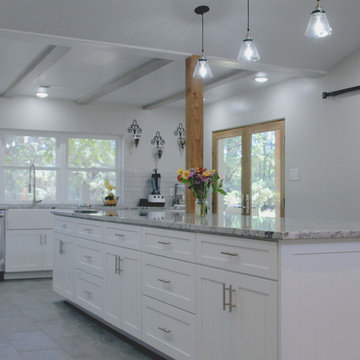
Example of a mid-sized southwest u-shaped ceramic tile and gray floor eat-in kitchen design in Albuquerque with a farmhouse sink, shaker cabinets, white cabinets, granite countertops, gray backsplash, ceramic backsplash, stainless steel appliances, an island and gray countertops
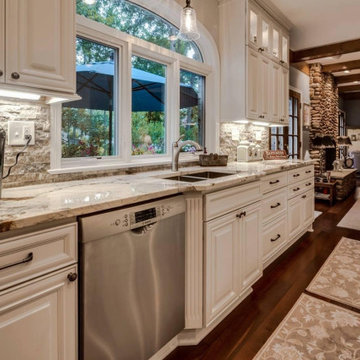
We remodeled the whole kitchen including counter tops and backsplash, dinner room and fire place.
Example of a mid-sized southwest l-shaped medium tone wood floor and multicolored floor eat-in kitchen design in DC Metro with an undermount sink, shaker cabinets, beige cabinets, granite countertops, gray backsplash, stone tile backsplash, stainless steel appliances, an island and white countertops
Example of a mid-sized southwest l-shaped medium tone wood floor and multicolored floor eat-in kitchen design in DC Metro with an undermount sink, shaker cabinets, beige cabinets, granite countertops, gray backsplash, stone tile backsplash, stainless steel appliances, an island and white countertops

Located near the base of Scottsdale landmark Pinnacle Peak, the Desert Prairie is surrounded by distant peaks as well as boulder conservation easements. This 30,710 square foot site was unique in terrain and shape and was in close proximity to adjacent properties. These unique challenges initiated a truly unique piece of architecture.
Planning of this residence was very complex as it weaved among the boulders. The owners were agnostic regarding style, yet wanted a warm palate with clean lines. The arrival point of the design journey was a desert interpretation of a prairie-styled home. The materials meet the surrounding desert with great harmony. Copper, undulating limestone, and Madre Perla quartzite all blend into a low-slung and highly protected home.
Located in Estancia Golf Club, the 5,325 square foot (conditioned) residence has been featured in Luxe Interiors + Design’s September/October 2018 issue. Additionally, the home has received numerous design awards.
Desert Prairie // Project Details
Architecture: Drewett Works
Builder: Argue Custom Homes
Interior Design: Lindsey Schultz Design
Interior Furnishings: Ownby Design
Landscape Architect: Greey|Pickett
Photography: Werner Segarra
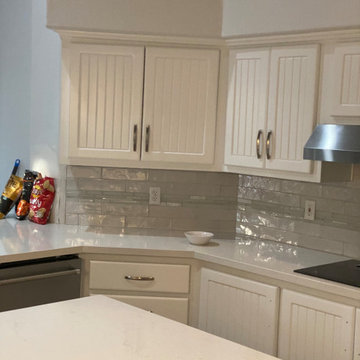
We took this outdated stained pine kitchen and updated it to better reflect the modern feel our customer was looking for. The door style was unique when compared to the typical Southwestern designs found around the valley and with a lot of TLC we were able to save the doors and make this White on White look amazing.
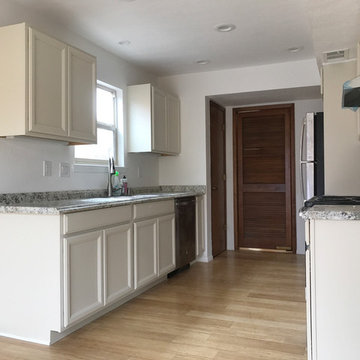
Kitchen pantry - mid-sized southwestern galley light wood floor and beige floor kitchen pantry idea in Other with a double-bowl sink, raised-panel cabinets, beige cabinets, granite countertops, gray backsplash, stainless steel appliances, no island and gray countertops
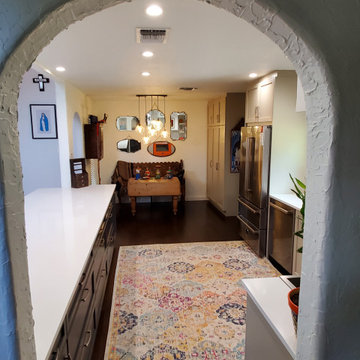
A new Kitchen with a statement Range...Bertazoni in it's trademark bright orange. This Kitchen was reconfigured and opened up into the living area by removing a wall and replacing it with a full length seating for the whole family. Custom Cabinets from Elias Woodwork in two colors warms up the kitchen for all to enjoy. Unique handmade backsplash tiles brings the rustic touch that this kitchen brings to the house.
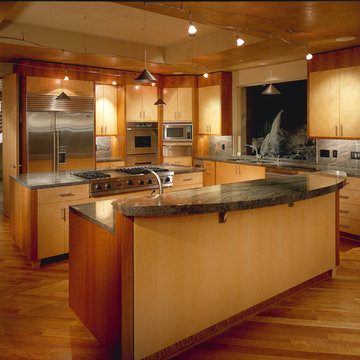
Inspiration for a southwestern kitchen remodel in Phoenix with flat-panel cabinets, light wood cabinets, gray backsplash and stainless steel appliances
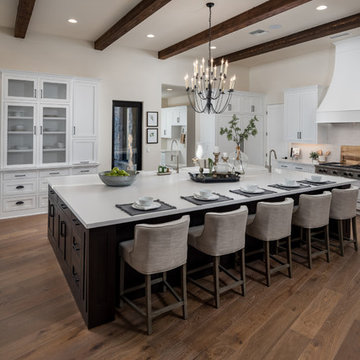
Kitchen - southwestern medium tone wood floor and brown floor kitchen idea in Phoenix with shaker cabinets, white cabinets, gray backsplash, stainless steel appliances, an island and white countertops
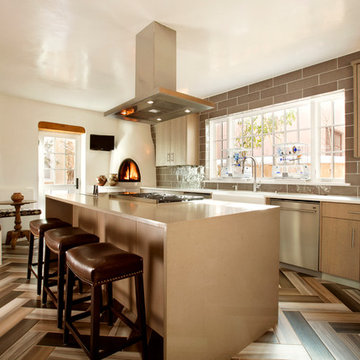
Kate Russell
Mid-sized southwest u-shaped porcelain tile enclosed kitchen photo in Albuquerque with a farmhouse sink, flat-panel cabinets, medium tone wood cabinets, quartz countertops, gray backsplash, ceramic backsplash, stainless steel appliances and an island
Mid-sized southwest u-shaped porcelain tile enclosed kitchen photo in Albuquerque with a farmhouse sink, flat-panel cabinets, medium tone wood cabinets, quartz countertops, gray backsplash, ceramic backsplash, stainless steel appliances and an island
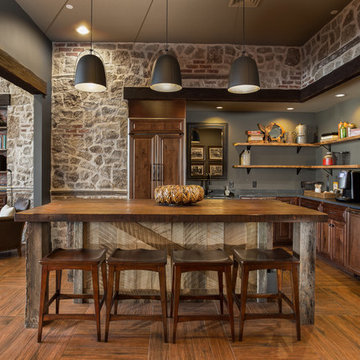
Kyle Zirkus
Inspiration for a southwestern l-shaped medium tone wood floor kitchen remodel in Phoenix with open cabinets, gray backsplash, paneled appliances and an island
Inspiration for a southwestern l-shaped medium tone wood floor kitchen remodel in Phoenix with open cabinets, gray backsplash, paneled appliances and an island
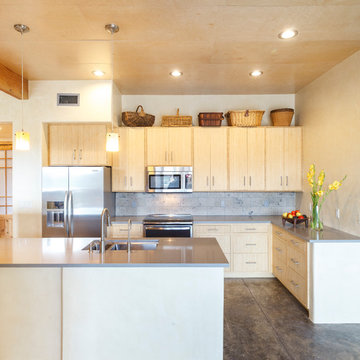
Amadeus Leitner
Inspiration for a southwestern l-shaped kitchen remodel in Albuquerque with an undermount sink, flat-panel cabinets, light wood cabinets, gray backsplash, stone tile backsplash, stainless steel appliances and an island
Inspiration for a southwestern l-shaped kitchen remodel in Albuquerque with an undermount sink, flat-panel cabinets, light wood cabinets, gray backsplash, stone tile backsplash, stainless steel appliances and an island
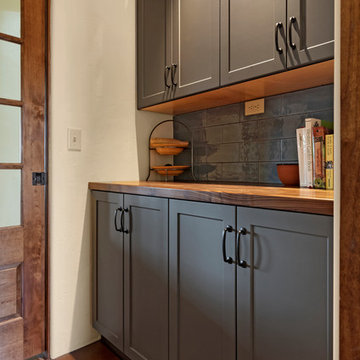
PC: Shane Baker Studios
Example of a small southwest single-wall terra-cotta tile and brown floor kitchen pantry design in Phoenix with shaker cabinets, gray cabinets, wood countertops, gray backsplash, subway tile backsplash, no island and brown countertops
Example of a small southwest single-wall terra-cotta tile and brown floor kitchen pantry design in Phoenix with shaker cabinets, gray cabinets, wood countertops, gray backsplash, subway tile backsplash, no island and brown countertops
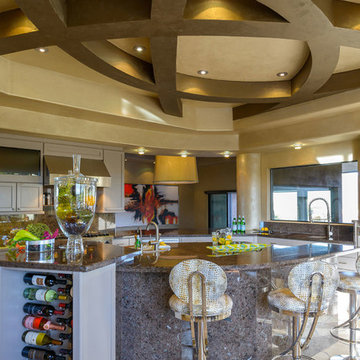
Example of a large southwest eat-in kitchen design in Phoenix with recessed-panel cabinets, white cabinets, gray backsplash, stainless steel appliances and an island
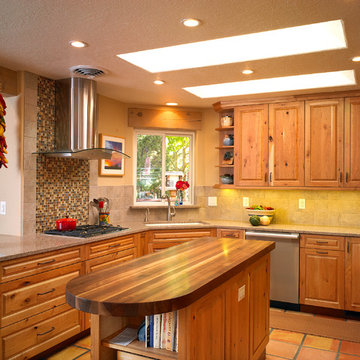
Brookhaven Knotty Cherry cabinetry
Photo-Mark E Owen
Inspiration for a mid-sized southwestern terra-cotta tile eat-in kitchen remodel in Albuquerque with an undermount sink, raised-panel cabinets, light wood cabinets, gray backsplash, stone tile backsplash, stainless steel appliances, an island and quartz countertops
Inspiration for a mid-sized southwestern terra-cotta tile eat-in kitchen remodel in Albuquerque with an undermount sink, raised-panel cabinets, light wood cabinets, gray backsplash, stone tile backsplash, stainless steel appliances, an island and quartz countertops
Southwestern Kitchen with Gray Backsplash Ideas
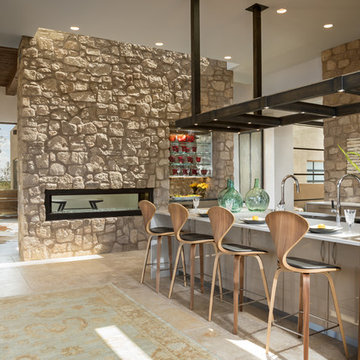
HOME FEATURES
Contexual modern design with contemporary Santa Fe–style elements
Luxuriously open floor plan
Stunning chef’s kitchen perfect for entertaining
Gracious indoor/outdoor living with views of the Sangres
4





