Southwestern Travertine Floor Kitchen Ideas
Refine by:
Budget
Sort by:Popular Today
21 - 40 of 76 photos
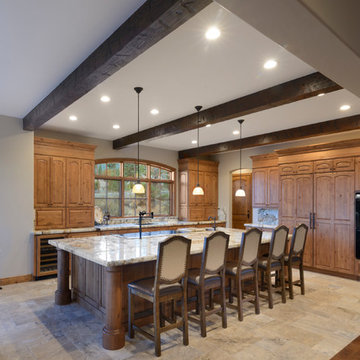
Inspiration for a large southwestern l-shaped travertine floor and beige floor open concept kitchen remodel in Other with an undermount sink, raised-panel cabinets, light wood cabinets, marble countertops, beige backsplash, stone slab backsplash, paneled appliances and an island
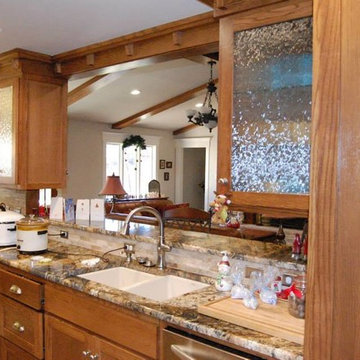
Mid-sized southwest galley travertine floor eat-in kitchen photo in Austin with a double-bowl sink, shaker cabinets, light wood cabinets, granite countertops, beige backsplash, stone tile backsplash, stainless steel appliances and no island
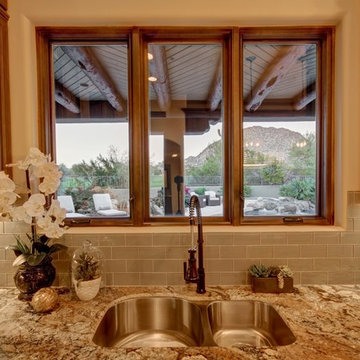
Example of a huge southwest u-shaped travertine floor open concept kitchen design in Phoenix with an undermount sink, recessed-panel cabinets, dark wood cabinets, granite countertops, gray backsplash, glass tile backsplash, stainless steel appliances and an island
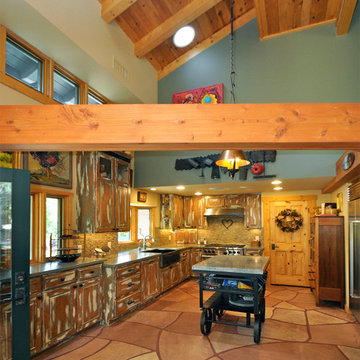
Custom kitchen with exposed wood beams and distressed cabinets.
Open concept kitchen - large southwestern l-shaped travertine floor open concept kitchen idea in Phoenix with beaded inset cabinets, distressed cabinets, solid surface countertops, multicolored backsplash, an island, a farmhouse sink, stone tile backsplash and stainless steel appliances
Open concept kitchen - large southwestern l-shaped travertine floor open concept kitchen idea in Phoenix with beaded inset cabinets, distressed cabinets, solid surface countertops, multicolored backsplash, an island, a farmhouse sink, stone tile backsplash and stainless steel appliances
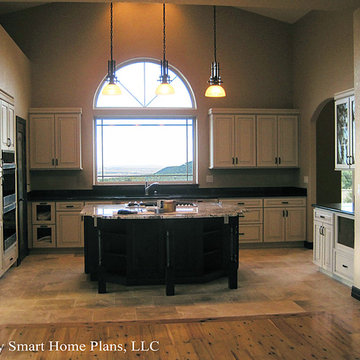
Open kitchen with a view. ©Energy Smart Home Plans
Inspiration for a large southwestern u-shaped travertine floor open concept kitchen remodel in Denver with an undermount sink, raised-panel cabinets, white cabinets, granite countertops, stainless steel appliances and an island
Inspiration for a large southwestern u-shaped travertine floor open concept kitchen remodel in Denver with an undermount sink, raised-panel cabinets, white cabinets, granite countertops, stainless steel appliances and an island
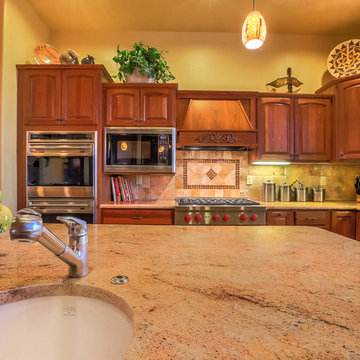
Photographer: StyleTours ABQ
Kitchen pantry - large southwestern u-shaped travertine floor and beige floor kitchen pantry idea in Albuquerque with an undermount sink, recessed-panel cabinets, medium tone wood cabinets, granite countertops, beige backsplash, mosaic tile backsplash, stainless steel appliances and an island
Kitchen pantry - large southwestern u-shaped travertine floor and beige floor kitchen pantry idea in Albuquerque with an undermount sink, recessed-panel cabinets, medium tone wood cabinets, granite countertops, beige backsplash, mosaic tile backsplash, stainless steel appliances and an island
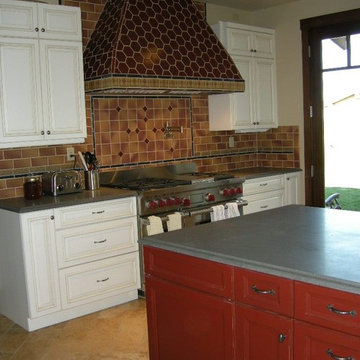
This is the south wall of the kitchen which contained the main cooking zone. The vent hood was clad in hexagonal tiles and the floor is clad in travertine in a herringbone pattern. The island is painted red and the perimeter cabinet are white with a overlay of stain. The countertops are basalt stone.
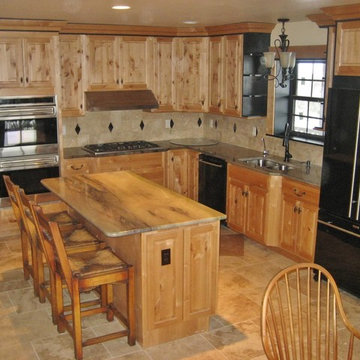
Mid-sized southwest l-shaped travertine floor and beige floor eat-in kitchen photo in Phoenix with a double-bowl sink, raised-panel cabinets, light wood cabinets, granite countertops, beige backsplash, ceramic backsplash, black appliances and an island
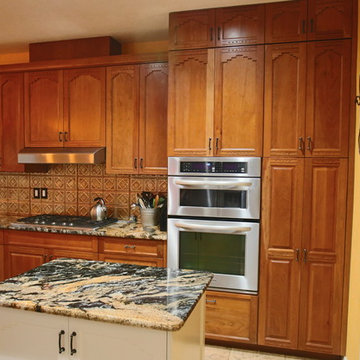
Kitchen
Kitchen pantry - mid-sized southwestern l-shaped travertine floor and beige floor kitchen pantry idea in Albuquerque with raised-panel cabinets, medium tone wood cabinets, glass tile backsplash, stainless steel appliances, an island, granite countertops and brown backsplash
Kitchen pantry - mid-sized southwestern l-shaped travertine floor and beige floor kitchen pantry idea in Albuquerque with raised-panel cabinets, medium tone wood cabinets, glass tile backsplash, stainless steel appliances, an island, granite countertops and brown backsplash
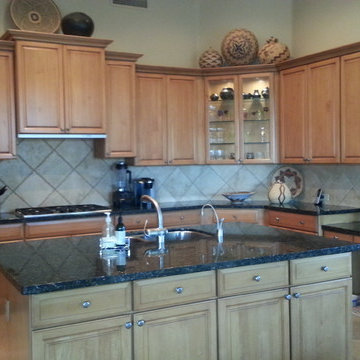
Desert contemporary remodel in The Boulders, AZ
Example of a large southwest u-shaped travertine floor kitchen design in Phoenix with an undermount sink, light wood cabinets, granite countertops, porcelain backsplash, stainless steel appliances and an island
Example of a large southwest u-shaped travertine floor kitchen design in Phoenix with an undermount sink, light wood cabinets, granite countertops, porcelain backsplash, stainless steel appliances and an island
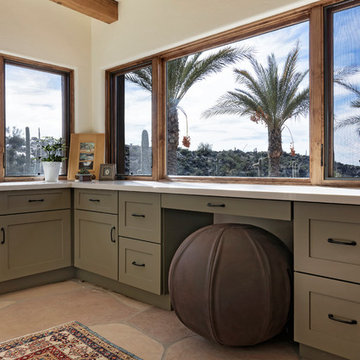
PC: Shane Baker Studios
Example of a mid-sized southwest travertine floor and multicolored floor kitchen design in Phoenix
Example of a mid-sized southwest travertine floor and multicolored floor kitchen design in Phoenix
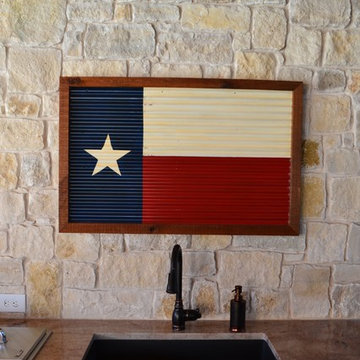
Ortus Exteriors - This beautiful one-acre home needed an even more beautiful outdoor upgrade! The pool features a large tanning ledge, an elevated back wall with 3 sheer-descent waterfalls, a TurboTwist slide, and PebbleSheen Irish Mist finish. Travertine pavers were used for the decking. The elevated spa has a waterfall spillway and a curved ledge with smooth 1" tile. The 600 sq. ft. pool cabana is perfect for those hot Texas summers! Besides the convenient bathroom, outdoor shower, and storage space, there's an entire kitchen for backyard chefs. Granite counter tops with outlets for appliances and a sink will take care of all the prep work, and a stainless steel grill with a side burner and smoker will take care of the meats. In the corner, a built-in vented stone fireplace with a mounted TV and seating area allows for movies, shows, and football games. Outside the drop-ceiling cabana is a gas fire pit with plenty of seating for s'mores nights. We put on the finishing touches with appropriate landscaping and lighting. It was a pleasure to design and build such an all-encompassing project for a great customer!
We design and build luxury swimming pools and outdoor living areas the way YOU want it. We focus on all-encompassing projects that transform your land into a custom outdoor oasis. Ortus Exteriors is an authorized Belgard contractor, and we are accredited with the Better Business Bureau.
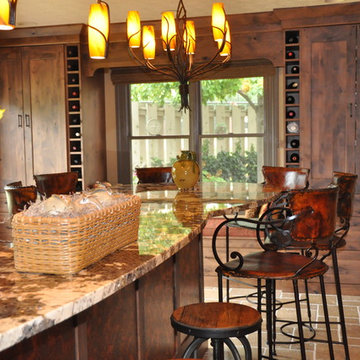
Open concept kitchen - mid-sized southwestern travertine floor open concept kitchen idea in Cincinnati with shaker cabinets, distressed cabinets, granite countertops, subway tile backsplash and stainless steel appliances
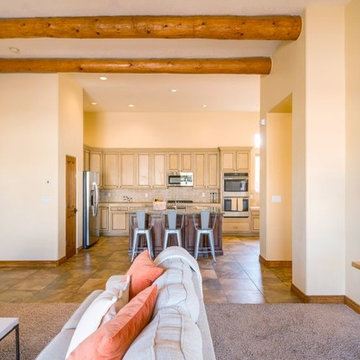
Sotheby's Santa Fe
Mid-sized southwest u-shaped travertine floor and brown floor eat-in kitchen photo in Other with a single-bowl sink, yellow cabinets, granite countertops, beige backsplash, stone tile backsplash, stainless steel appliances and an island
Mid-sized southwest u-shaped travertine floor and brown floor eat-in kitchen photo in Other with a single-bowl sink, yellow cabinets, granite countertops, beige backsplash, stone tile backsplash, stainless steel appliances and an island
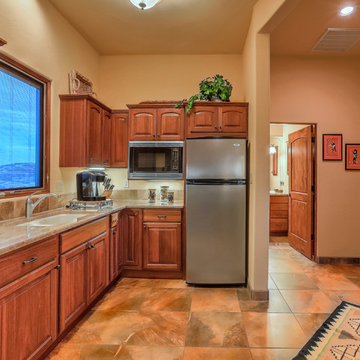
Photographer: Style Tours ABQ
Example of a small southwest l-shaped travertine floor and beige floor kitchen pantry design in Albuquerque with an undermount sink, recessed-panel cabinets, medium tone wood cabinets, granite countertops, beige backsplash, ceramic backsplash and stainless steel appliances
Example of a small southwest l-shaped travertine floor and beige floor kitchen pantry design in Albuquerque with an undermount sink, recessed-panel cabinets, medium tone wood cabinets, granite countertops, beige backsplash, ceramic backsplash and stainless steel appliances
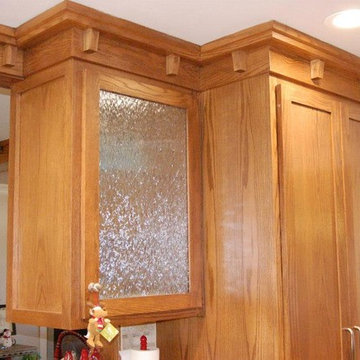
Example of a mid-sized southwest galley travertine floor eat-in kitchen design in Austin with a double-bowl sink, shaker cabinets, light wood cabinets, granite countertops, beige backsplash, stone tile backsplash, stainless steel appliances and no island
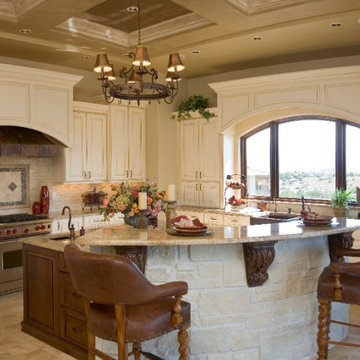
Chefs Kitchen
Open concept kitchen - large southwestern l-shaped travertine floor, beige floor and tray ceiling open concept kitchen idea in Denver with a double-bowl sink, beaded inset cabinets, beige cabinets, granite countertops, beige backsplash, mosaic tile backsplash, stainless steel appliances, an island and multicolored countertops
Open concept kitchen - large southwestern l-shaped travertine floor, beige floor and tray ceiling open concept kitchen idea in Denver with a double-bowl sink, beaded inset cabinets, beige cabinets, granite countertops, beige backsplash, mosaic tile backsplash, stainless steel appliances, an island and multicolored countertops
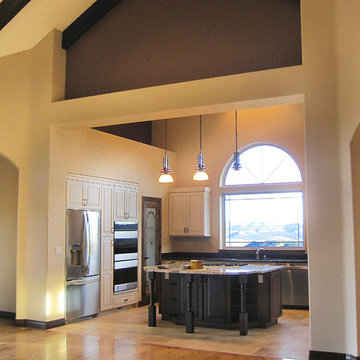
Open kitchen with a view. ©Energy Smart Home Plans
Example of a large southwest u-shaped travertine floor open concept kitchen design in Denver with an undermount sink, raised-panel cabinets, white cabinets, granite countertops, stainless steel appliances and an island
Example of a large southwest u-shaped travertine floor open concept kitchen design in Denver with an undermount sink, raised-panel cabinets, white cabinets, granite countertops, stainless steel appliances and an island
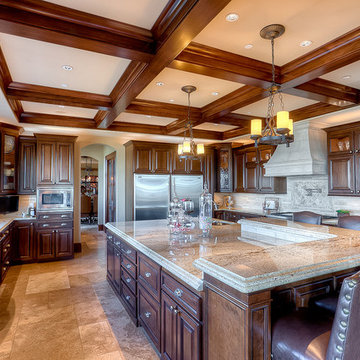
This expansive kitchen is made complete with Terra Travertine floors.
Large southwest travertine floor and beige floor kitchen photo in New York with an island
Large southwest travertine floor and beige floor kitchen photo in New York with an island
Southwestern Travertine Floor Kitchen Ideas
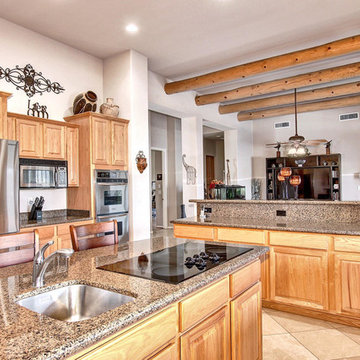
Example of a southwest l-shaped travertine floor kitchen design in Phoenix with granite countertops, stainless steel appliances and an island
2





