Staircase with Painted Risers Ideas
Refine by:
Budget
Sort by:Popular Today
161 - 180 of 17,371 photos
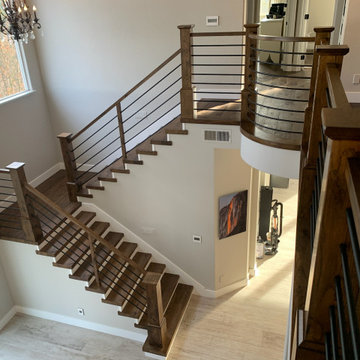
Staircase - large contemporary wooden u-shaped mixed material railing staircase idea in Sacramento with painted risers
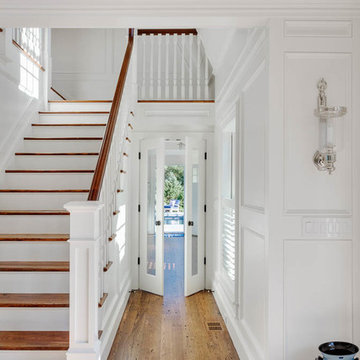
Inspiration for a mid-sized coastal wooden l-shaped staircase remodel in Boston with painted risers
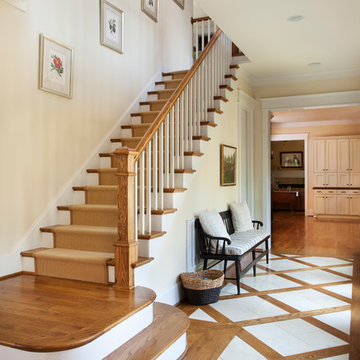
Jim Schmid
Staircase - traditional wooden straight staircase idea in Charlotte with painted risers
Staircase - traditional wooden straight staircase idea in Charlotte with painted risers
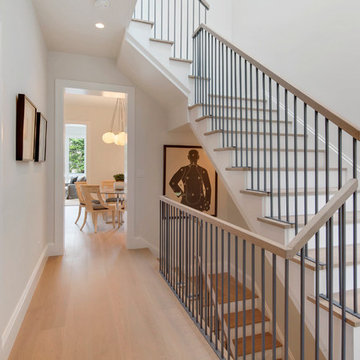
Staircase - large transitional wooden l-shaped staircase idea in San Francisco with painted risers
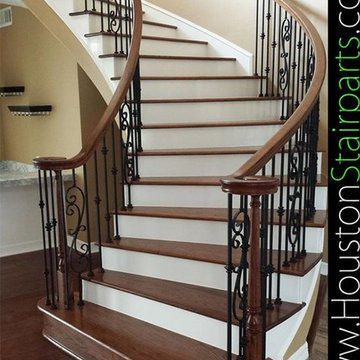
HSP
Large elegant wooden straight staircase photo in Houston with painted risers
Large elegant wooden straight staircase photo in Houston with painted risers
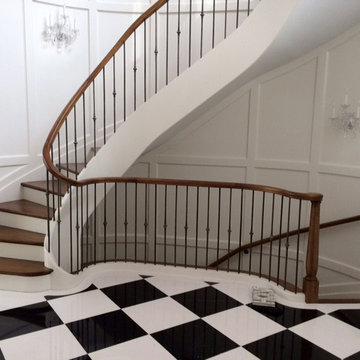
Example of a large classic wooden curved staircase design in Chicago with painted risers

Builder: Boone Construction
Photographer: M-Buck Studio
This lakefront farmhouse skillfully fits four bedrooms and three and a half bathrooms in this carefully planned open plan. The symmetrical front façade sets the tone by contrasting the earthy textures of shake and stone with a collection of crisp white trim that run throughout the home. Wrapping around the rear of this cottage is an expansive covered porch designed for entertaining and enjoying shaded Summer breezes. A pair of sliding doors allow the interior entertaining spaces to open up on the covered porch for a seamless indoor to outdoor transition.
The openness of this compact plan still manages to provide plenty of storage in the form of a separate butlers pantry off from the kitchen, and a lakeside mudroom. The living room is centrally located and connects the master quite to the home’s common spaces. The master suite is given spectacular vistas on three sides with direct access to the rear patio and features two separate closets and a private spa style bath to create a luxurious master suite. Upstairs, you will find three additional bedrooms, one of which a private bath. The other two bedrooms share a bath that thoughtfully provides privacy between the shower and vanity.
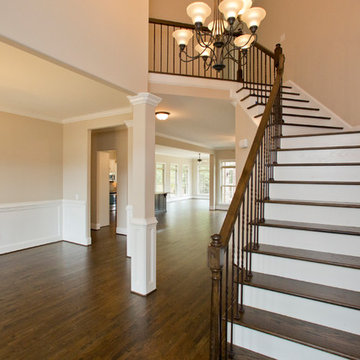
Staircase - large transitional wooden l-shaped wood railing staircase idea in Other with painted risers
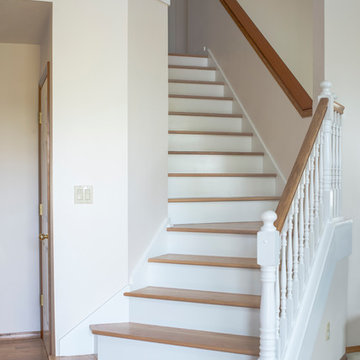
Photos by Aaron Bickford
Staircase - contemporary wooden staircase idea in Other with painted risers
Staircase - contemporary wooden staircase idea in Other with painted risers
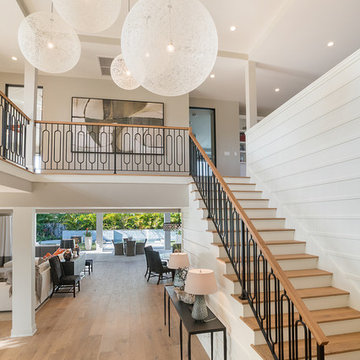
Inspiration for a transitional wooden straight staircase remodel in Orange County with painted risers
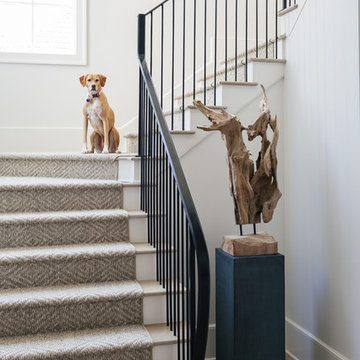
Willet Photography
Inspiration for a mid-sized transitional wooden u-shaped metal railing staircase remodel in Atlanta with painted risers
Inspiration for a mid-sized transitional wooden u-shaped metal railing staircase remodel in Atlanta with painted risers
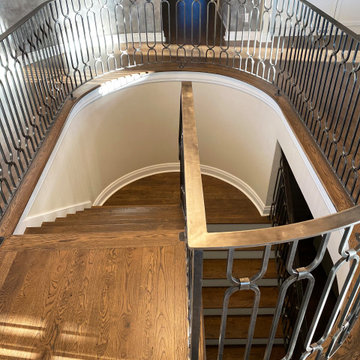
Full Lake Home Renovation
Example of a huge transitional wooden curved metal railing staircase design in Milwaukee with painted risers
Example of a huge transitional wooden curved metal railing staircase design in Milwaukee with painted risers
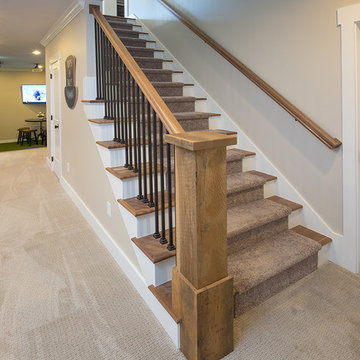
Example of a large cottage wooden straight staircase design in Columbus with painted risers
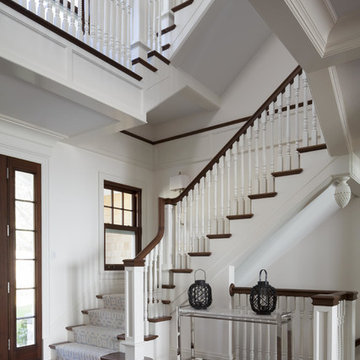
Staircase in the entryway of a Cape Cod home. To honor the stunning views, the foyer provides a direct sightline through the great room to the ocean.
Photography by Sam Gray.
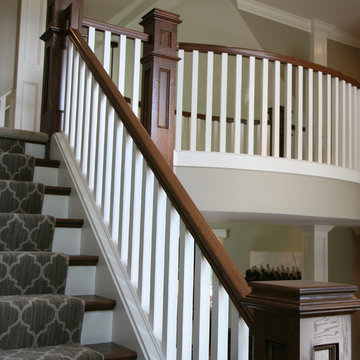
Lowell Custom Homes, Lake Geneva, WI., Scott Lowell, Lowell Management Services, Inc.,
Interior is a blend of wood stain on newel posts and railings, stair trees and handrails with white trim used for crown molding, stair risers and base molding.

This custom designed bookshelf is actually the door to a secret third floor Poker Room!
Elegant wooden straight staircase photo in Chicago with painted risers
Elegant wooden straight staircase photo in Chicago with painted risers
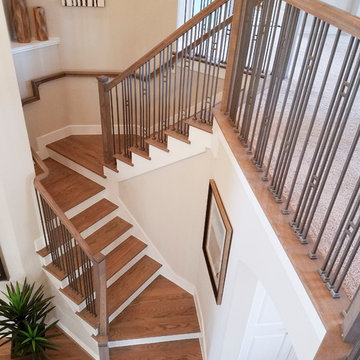
This beautiful transitional style home from Legend-Kingston Builders features Aalto Collection balusters in the Ash Grey finish from House of Forgings. Full Installation by Ironwood Connection.
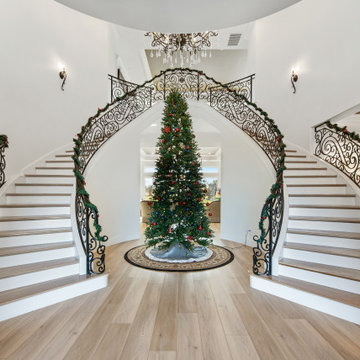
Large elegant wooden curved metal railing staircase photo in Dallas with painted risers
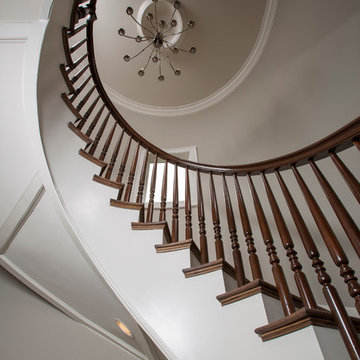
Felix Sanchez (www.felixsanchez.com)
Example of a huge transitional wooden curved wood railing staircase design in Houston with painted risers
Example of a huge transitional wooden curved wood railing staircase design in Houston with painted risers
Staircase with Painted Risers Ideas
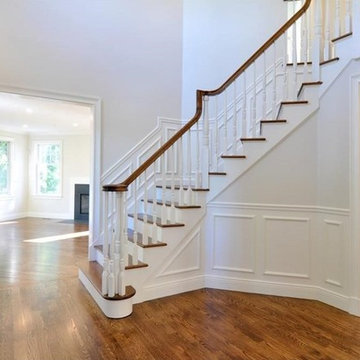
Example of a mid-sized classic wooden l-shaped staircase design in New York with painted risers
9





