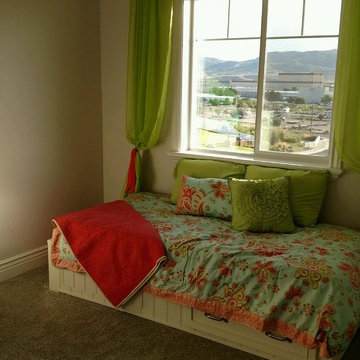Teen Room Ideas
Refine by:
Budget
Sort by:Popular Today
141 - 160 of 3,106 photos
Item 1 of 3
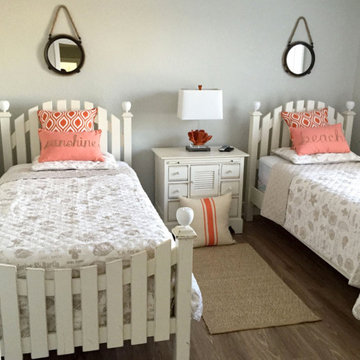
Mid-sized beach style gender-neutral linoleum floor kids' room photo in Other with green walls
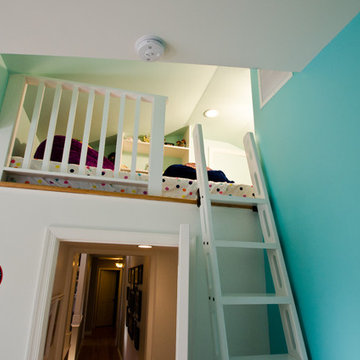
David Merrick
Inspiration for a mid-sized timeless girl medium tone wood floor kids' room remodel in DC Metro with blue walls
Inspiration for a mid-sized timeless girl medium tone wood floor kids' room remodel in DC Metro with blue walls
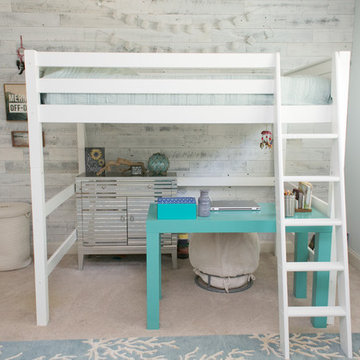
This beach inspired girls bedroom is a great space to relax and has the style and functionality to grow into.
Photo Credit: Allie mullin
Example of a large beach style girl carpeted and beige floor kids' room design in Raleigh with blue walls
Example of a large beach style girl carpeted and beige floor kids' room design in Raleigh with blue walls
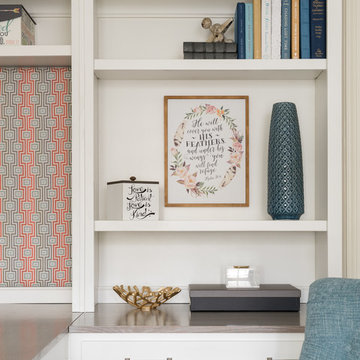
This bedroom became a craft room and study space. Custom cabinetry that is freestanding allows flexibility. The comfy office chairs and custom storage drawers complete this fun and practical design.
Photos by Michael Hunter Photography
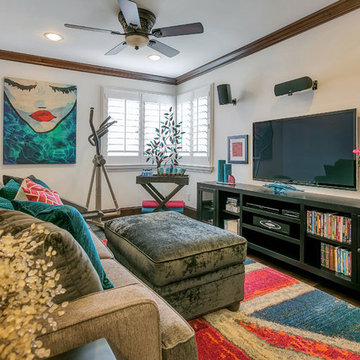
This family was referred to me by another of my clients. They requested that I help them with their 2 daughter’s loft area. At the time, it was uninviting, didn’t get much use and there was unused space in the existing layout, which wasn’t conducive to gathering. They gave me a great canvas to start with: wood floors, dark moldings and clean white walls. I had a couple of things I had to incorporate into the design plan which were: a wall mounted TV with speakers and an elliptical machine. I came up with a floor plan that tied all the areas of the loft together and made the space more inviting. New furniture was purchased and I layered in decor and accessories that now make it feel like a youthful, but not too young, cool hang out space.
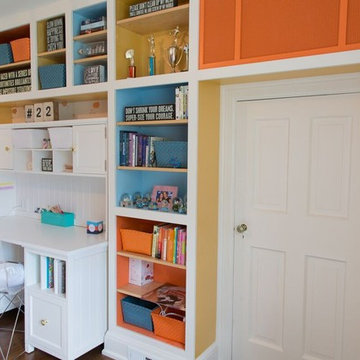
Kids' room - mid-sized contemporary girl dark wood floor kids' room idea in Philadelphia with multicolored walls
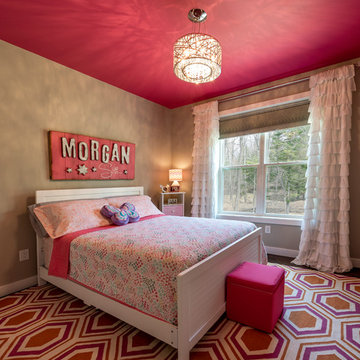
Kids' room - mid-sized shabby-chic style girl carpeted and orange floor kids' room idea in Other with pink walls
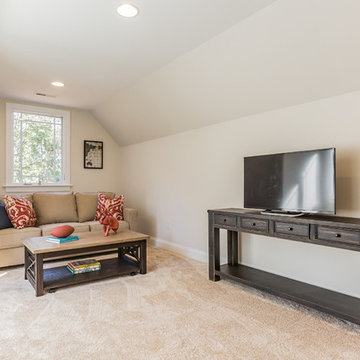
Inspiration for a large timeless gender-neutral carpeted and beige floor kids' room remodel in Philadelphia with beige walls
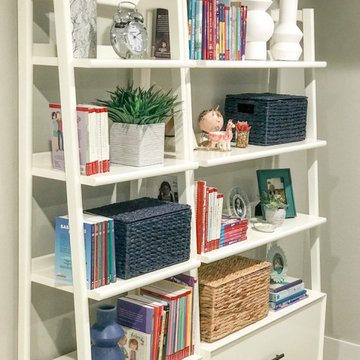
This space was created for our client's daughter as a creative study and hangout space for she and her friends. We brought together warm grays with some of her favorite colors while still keeping the colors timeless as her tastes change. We had a custom bumper sectional created for chilling out with friends and added a pair of hexagon ottomans from the Inside in a playful zebra print.
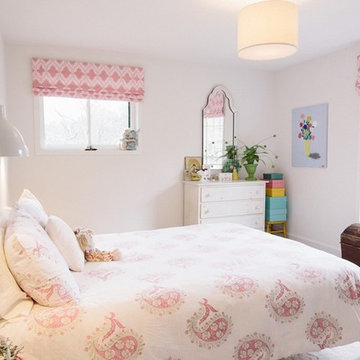
Mid-sized 1950s girl dark wood floor and brown floor kids' room photo in Nashville with white walls
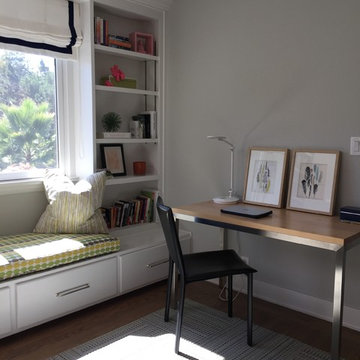
Photos by Joy Golding
Cushions, pillows and window coverings by Leong Interiors
Example of a mid-sized transitional gender-neutral medium tone wood floor kids' room design in San Francisco with gray walls
Example of a mid-sized transitional gender-neutral medium tone wood floor kids' room design in San Francisco with gray walls
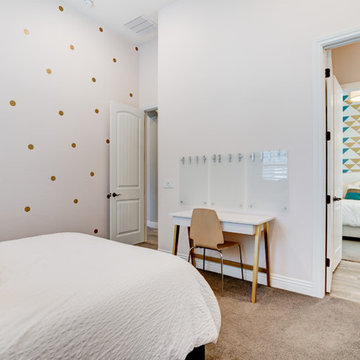
Mid-sized transitional girl carpeted and gray floor kids' room photo in Phoenix with pink walls
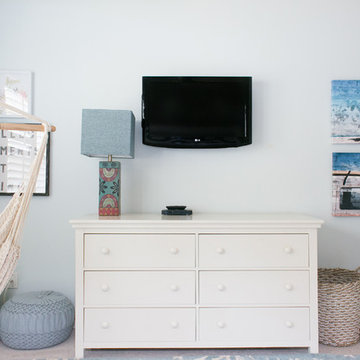
This beach inspired girls bedroom is a great space to relax and has the style and functionality to grow into.
Photo Credit: Allie mullin
Large beach style girl carpeted and beige floor kids' room photo in Raleigh with blue walls
Large beach style girl carpeted and beige floor kids' room photo in Raleigh with blue walls
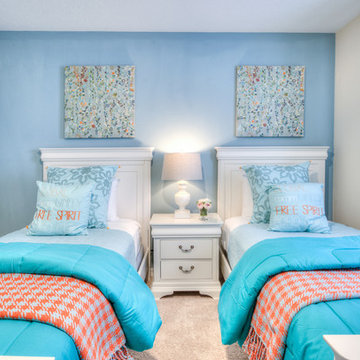
Example of a mid-sized classic gender-neutral carpeted and beige floor kids' room design in Orlando with white walls
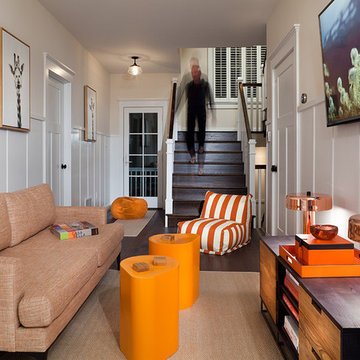
on the 2nd floor kids wing, they can relax and enjoy tv in the communal kids den. a pumpkin color west elm sofa is paired with an orange stripe beach chair and 2 metal orange pods. the media cabinet is from cb2 and the copper lamp and clock are from dwell studio.
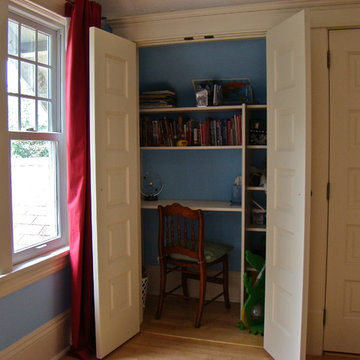
BACKGROUND
This bedroom remodel presented unusual opportunities to take advantage of every usable nook and cranny.
SOLUTION
Older homes can offer unique ways to remodel. Using space under the roof, we built new storage and updated the closet. The new room is much more "boy friendly" as a result of the remodel, making it "larger" by using areas beyond its' four walls. The design was a collaborative effort with the homeowners.
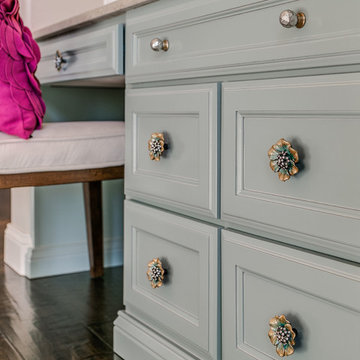
Inspiration for a mid-sized transitional girl dark wood floor and brown floor kids' room remodel in Oklahoma City with beige walls
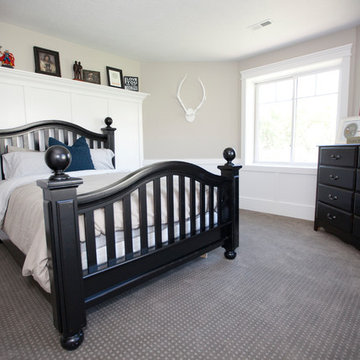
Example of a mid-sized transitional boy carpeted and gray floor kids' room design in Salt Lake City with gray walls
Teen Room Ideas
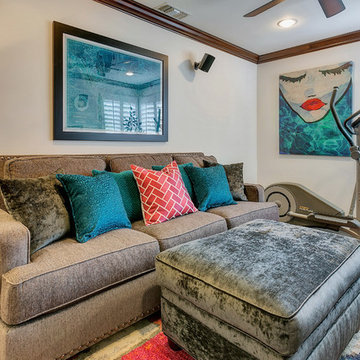
This family was referred to me by another of my clients. They requested that I help them with their 2 daughter’s loft area. At the time, it was uninviting, didn’t get much use and there was unused space in the existing layout, which wasn’t conducive to gathering. They gave me a great canvas to start with: wood floors, dark moldings and clean white walls. I had a couple of things I had to incorporate into the design plan which were: a wall mounted TV with speakers and an elliptical machine. I came up with a floor plan that tied all the areas of the loft together and made the space more inviting. New furniture was purchased and I layered in decor and accessories that now make it feel like a youthful, but not too young, cool hang out space.
8






