Terra-Cotta Tile Family Room Ideas
Refine by:
Budget
Sort by:Popular Today
141 - 160 of 850 photos
Item 1 of 5
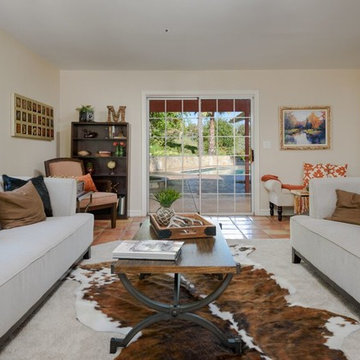
Rustic family room with views of the wild flowered hillside and pool, spa and patio areas.
Photos by Wade Steelman of Estate View Photography
Family room library - traditional open concept terra-cotta tile family room library idea in Austin with beige walls
Family room library - traditional open concept terra-cotta tile family room library idea in Austin with beige walls
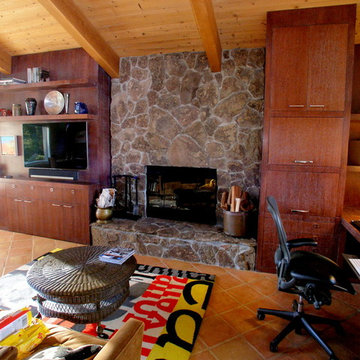
This home office is part of a larger custom cabinetry solution in the Great Room of this Sea Ranch residence. It is oak with a cerused finish. and a dark red/brown stain. The home office incorporates wire management, a printer cabinet with a pocket door, a vented storage compartment to "park" the laptop and house the wires which connect it to all the peripherals, files, general storage cabinets and drawers of various sizes. It provides ample work space with a long desktop that has a built-in wire management channel.
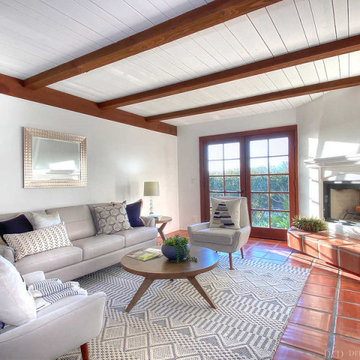
Family Room
Photos by Fredrik Bergstrom
Inspiration for a mid-century modern terra-cotta tile family room remodel in Santa Barbara with white walls and a corner fireplace
Inspiration for a mid-century modern terra-cotta tile family room remodel in Santa Barbara with white walls and a corner fireplace
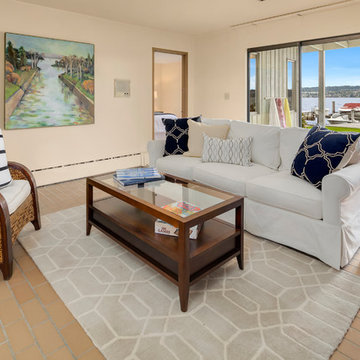
Family room - large 1960s open concept terra-cotta tile family room idea in Seattle with yellow walls, a standard fireplace and a brick fireplace
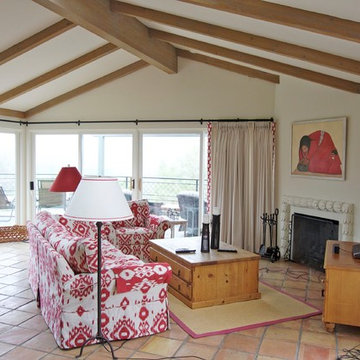
Inspiration for a farmhouse open concept terra-cotta tile family room remodel in San Diego with white walls, a corner fireplace, a plaster fireplace and a wall-mounted tv
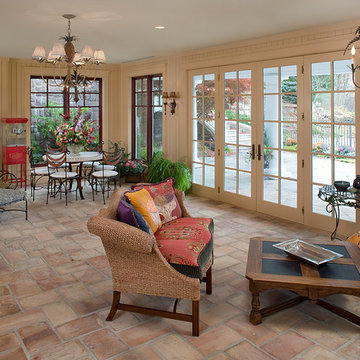
A large circular driveway and serene rock garden welcome visitors to this elegant estate. Classic columns, Shingle and stone distinguish the front exterior, which leads inside through a light-filled entryway. Rear exterior highlights include a natural-style pool, another rock garden and a beautiful, tree-filled lot.
Interior spaces are equally beautiful. The large formal living room boasts coved ceiling, abundant windows overlooking the woods beyond, leaded-glass doors and dramatic Old World crown moldings. Not far away, the casual and comfortable family room entices with coffered ceilings and an unusual wood fireplace. Looking for privacy and a place to curl up with a good book? The dramatic library has intricate paneling, handsome beams and a peaked barrel-vaulted ceiling. Other highlights include a spacious master suite, including a large French-style master bath with his-and-hers vanities. Hallways and spaces throughout feature the level of quality generally found in homes of the past, including arched windows, intricately carved moldings and painted walls reminiscent of Old World manors.
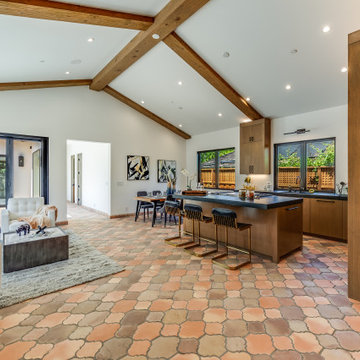
Inspiration for a mediterranean terra-cotta tile family room remodel in San Francisco with white walls
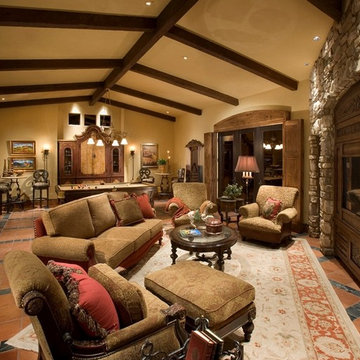
Mid-sized tuscan open concept terra-cotta tile and multicolored floor family room photo in Phoenix with beige walls, no fireplace and a media wall
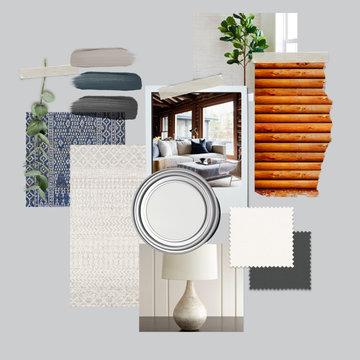
This is an e-design project we created for a log cabin in Maryland. We first created a mood board, followed by a 3d rendering of the space using their measurements, and then we created a clickable shopping list of all the items in the rendering.
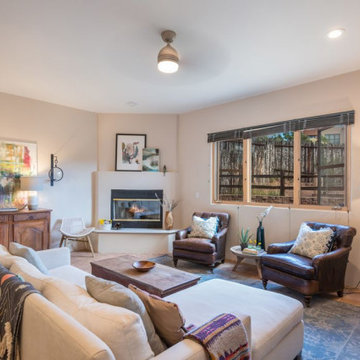
Large southwest open concept terra-cotta tile family room photo in Seattle with white walls, a corner fireplace and a plaster fireplace
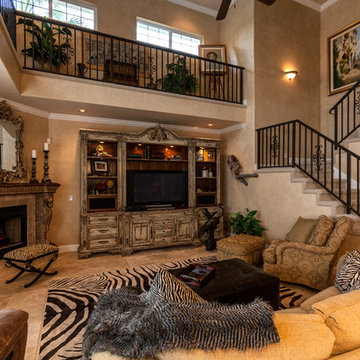
Rick Cooper Photography
Large tuscan open concept terra-cotta tile and beige floor family room photo in Other with brown walls, a corner fireplace and a plaster fireplace
Large tuscan open concept terra-cotta tile and beige floor family room photo in Other with brown walls, a corner fireplace and a plaster fireplace
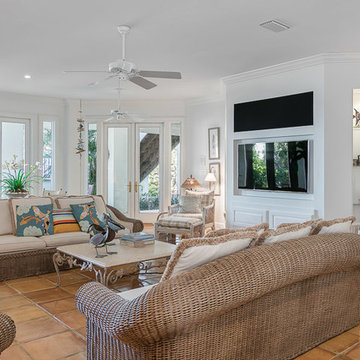
Remarkable Waterfront home on Ono Island showcasing expansive views of Bayou St. John and Bellville Bay! With 240' of bay front property, a private social pier, private pier with 2 boat slips on Ono Harbour, and pool & hot tub this home is perfect for any buyer looking for a life on the water”. As you enter the home you are welcomed by sunlight through 30 ft windows! The open floor plan is highlighted by the double staircase leading to the 4 guest suites with private balconies on the top floor. Start your day by enjoying breakfast on one of the many large porches. This home features a expansive white kitchen, breakfast/sitting area, formal dining room and wet bar. First floor includes a Family Room/Media area, Guest Room that sleeps 8+ ppl, and 2 full size bathrooms.
http://www.kaisersir.com/listing/249727-30781-peninsula-dr-lot-1011-orange-beach-al-36561/
Photos
Fovea 360, LLC- Shawn Seals
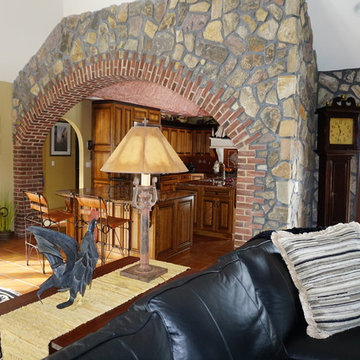
Joanne Kostecky Petito
The stone interior wall are on two sides of the room with the arch leading into the kitchen from the Great Room.
Large tuscan open concept terra-cotta tile and brown floor family room library photo in Philadelphia with a standard fireplace, a tile fireplace, a media wall and beige walls
Large tuscan open concept terra-cotta tile and brown floor family room library photo in Philadelphia with a standard fireplace, a tile fireplace, a media wall and beige walls
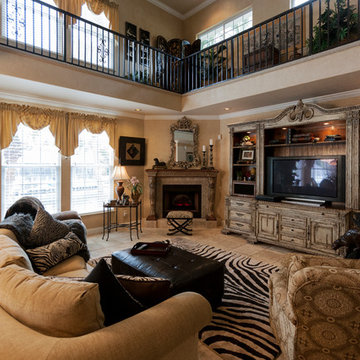
Rick Cooper Photography
Inspiration for a large mediterranean open concept terra-cotta tile and beige floor family room remodel in Miami with brown walls, a corner fireplace and a plaster fireplace
Inspiration for a large mediterranean open concept terra-cotta tile and beige floor family room remodel in Miami with brown walls, a corner fireplace and a plaster fireplace
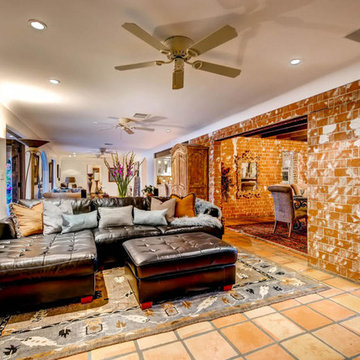
Family room - mid-sized southwestern open concept terra-cotta tile and orange floor family room idea in Phoenix with white walls
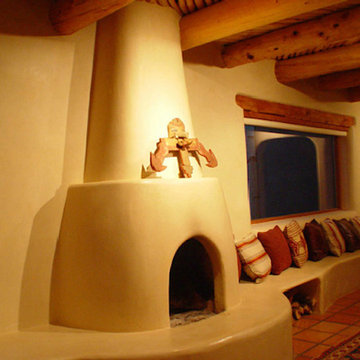
Mid-sized southwest enclosed terra-cotta tile and red floor family room photo in Albuquerque with beige walls, a standard fireplace, a plaster fireplace and no tv
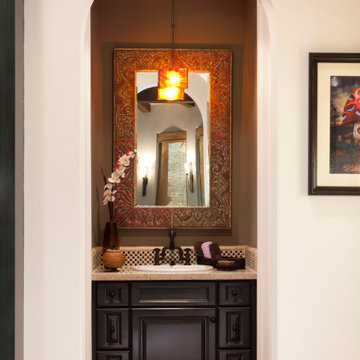
This lavatory in the Family Room, adjacent to the Pool, becomes a visual focal point. Jule Lucero, Interior Designer, created a visually impactful design appoach, appropriate for guests' use.
Jule selected a painted wood framed mirror from Pier One, added a pendent light from Hubberton Forge, had the builder's quality cabinet refinished in a dramatic deep blue/grey, a historic designed lavatory faucet, and a deep olive grey/green for a depth-increasing back wall.
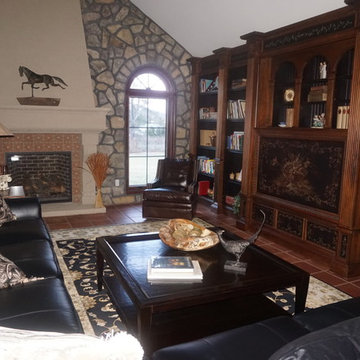
Joanne Kostecky Petito
The arched windows with the interior stone make this very Tuscan along with the Italian terracotta floor. The gas fireplace surround is handmade terracotta tile with a stone fireplace.
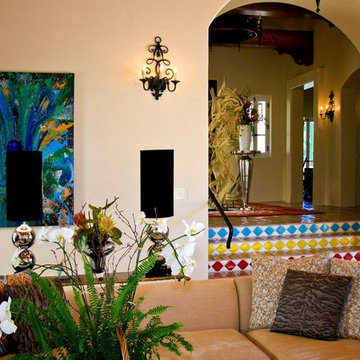
Example of a huge transitional open concept terra-cotta tile and brown floor family room design in San Diego with a bar, white walls, a corner fireplace, a plaster fireplace and a wall-mounted tv
Terra-Cotta Tile Family Room Ideas
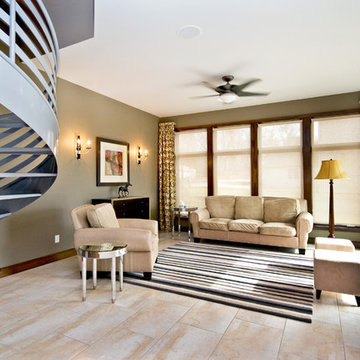
Carole Paris
Family room - mid-sized transitional open concept terra-cotta tile family room idea in Grand Rapids with a bar, beige walls and a wall-mounted tv
Family room - mid-sized transitional open concept terra-cotta tile family room idea in Grand Rapids with a bar, beige walls and a wall-mounted tv
8





