Terra-Cotta Tile Kitchen Ideas
Refine by:
Budget
Sort by:Popular Today
141 - 160 of 2,669 photos
Item 1 of 3

Vintage kitchen remodel. Our inspiration for the Spanish bungalow was California Coastal. We kept the beautiful terracotta floors, repurposed the cabinetry, added new countertops and backsplash. The client wanted a dishwasher so we extended the countertop to make room for the dishwasher & added additional cabinetry for more storage.
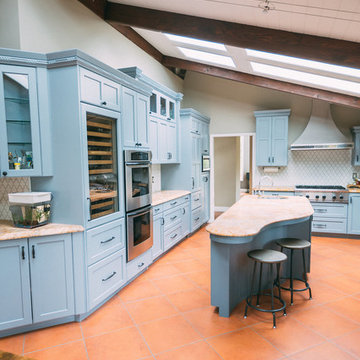
Eat-in kitchen - large eclectic galley terra-cotta tile and brown floor eat-in kitchen idea in San Francisco with an undermount sink, raised-panel cabinets, blue cabinets, granite countertops, white backsplash, mosaic tile backsplash, stainless steel appliances and an island
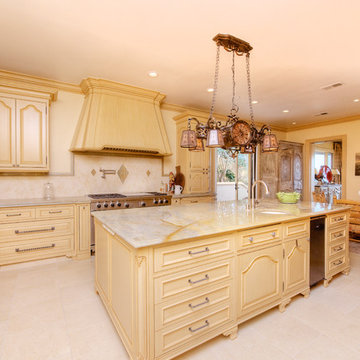
Private gated home located on over a 1/2 landscaped acre with expansive San Francisco Bay views. The house has a dramatic foyer that leads to a formal living room with hardwood floors through out. The property boasts a stunning country French kitchen, perfect for entertaining. Master Suite with a marble Master Bath, 3 additional bedrooms along with 4 bedrooms.
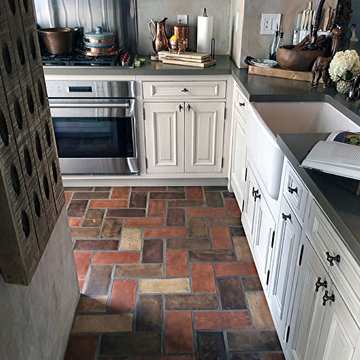
Inspiration for a small rustic l-shaped terra-cotta tile open concept kitchen remodel in New York with a farmhouse sink, beaded inset cabinets, white cabinets, concrete countertops, white backsplash, metal backsplash, stainless steel appliances and no island
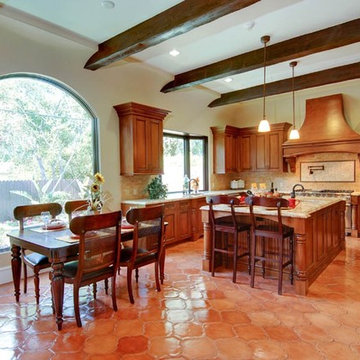
Golden Touch Construction, Inc
Example of a large tuscan single-wall terra-cotta tile enclosed kitchen design in Los Angeles with raised-panel cabinets, medium tone wood cabinets, solid surface countertops, beige backsplash, stone tile backsplash, stainless steel appliances and an island
Example of a large tuscan single-wall terra-cotta tile enclosed kitchen design in Los Angeles with raised-panel cabinets, medium tone wood cabinets, solid surface countertops, beige backsplash, stone tile backsplash, stainless steel appliances and an island
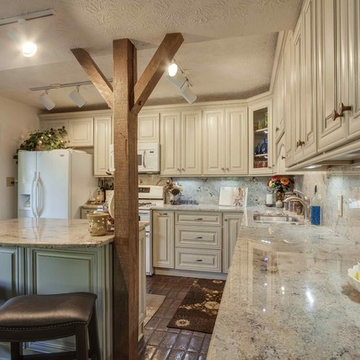
David Roberts
Eat-in kitchen - large traditional galley terra-cotta tile eat-in kitchen idea in Other with a double-bowl sink, louvered cabinets, white cabinets, granite countertops, gray backsplash, stone slab backsplash, white appliances and an island
Eat-in kitchen - large traditional galley terra-cotta tile eat-in kitchen idea in Other with a double-bowl sink, louvered cabinets, white cabinets, granite countertops, gray backsplash, stone slab backsplash, white appliances and an island
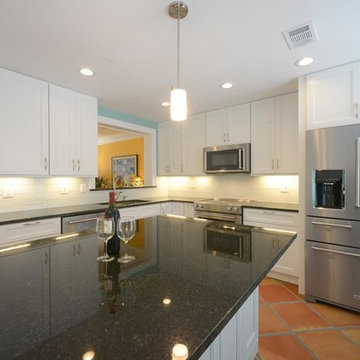
Photographer Credit: livingspacephotos
Mid-sized transitional l-shaped terra-cotta tile and brown floor enclosed kitchen photo in DC Metro with an undermount sink, shaker cabinets, white cabinets, granite countertops, white backsplash, glass tile backsplash, stainless steel appliances and an island
Mid-sized transitional l-shaped terra-cotta tile and brown floor enclosed kitchen photo in DC Metro with an undermount sink, shaker cabinets, white cabinets, granite countertops, white backsplash, glass tile backsplash, stainless steel appliances and an island
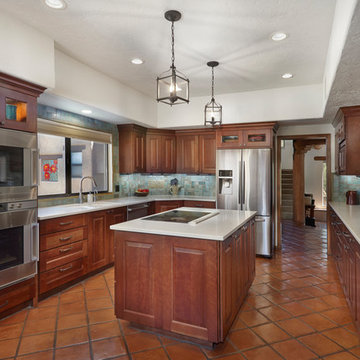
Remodel Kitchen and Bar Area. Wellborn Cherry Sable finish cabinets. Bosch and U-Line Appliances. Quartz countertops, Kohler kitchen sink.
Example of a large classic u-shaped terra-cotta tile and brown floor eat-in kitchen design in Phoenix with an undermount sink, raised-panel cabinets, brown cabinets, quartz countertops, blue backsplash, glass tile backsplash, stainless steel appliances and an island
Example of a large classic u-shaped terra-cotta tile and brown floor eat-in kitchen design in Phoenix with an undermount sink, raised-panel cabinets, brown cabinets, quartz countertops, blue backsplash, glass tile backsplash, stainless steel appliances and an island
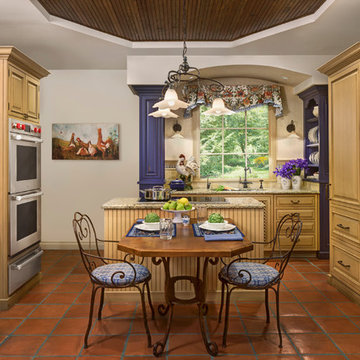
Eat-in kitchen - small farmhouse u-shaped terra-cotta tile eat-in kitchen idea in Detroit with an undermount sink, light wood cabinets, granite countertops, stainless steel appliances and an island
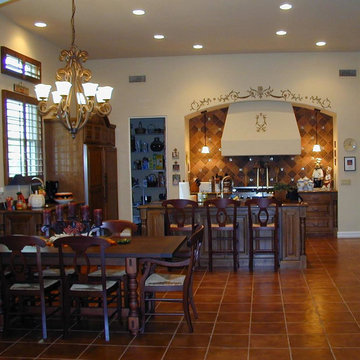
Example of a mid-sized tuscan l-shaped terra-cotta tile open concept kitchen design in Phoenix with raised-panel cabinets, dark wood cabinets, granite countertops, brown backsplash, stone tile backsplash, paneled appliances and an island
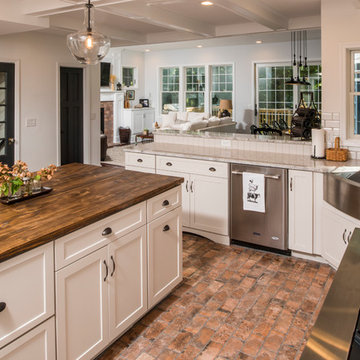
The kitchen was a full remodel, along with much of the first floor. The biggest challenge in the designing the space was coordinating all of the materials to work within the kitchen as well as within the rest of the house. The home was renovated to be more of an open concept plan, so the kitchen was open to the dining room and living room.
Top three notable/custom/unique features. Three notable features include the brick tile floor, custom wood countertop on the island and professional cooking appliances. The stainless steel farm sink and glass doors on the raised bar top add more detail throughout the space.
The project also included a mudroom and pantry area, complete with the same cabinets as shown in the kitchen.
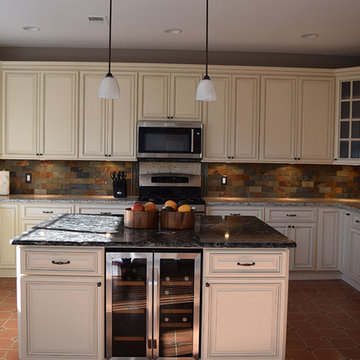
Mid-sized elegant u-shaped terra-cotta tile and red floor eat-in kitchen photo in DC Metro with an undermount sink, raised-panel cabinets, white cabinets, granite countertops, multicolored backsplash, stone tile backsplash, stainless steel appliances and an island
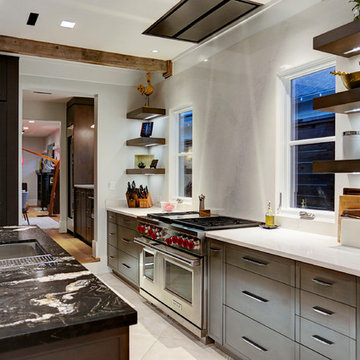
Open Concept Kitchen Featuring Wolf & Subzero Appliances, Ceasar Stone Counter and Backsplash, Held-Wen Custom Casement Windows, Antique Beams, Titanium Leathered Island Top on Bentwood Custom Cabinets. Designer Fixtures and Furnishings on a Custom Italian ADR 24x24 Terra-cotta Tile
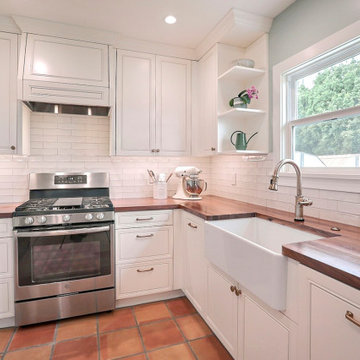
The walnut counter tops are the star in this farmhouse inspired kitchen. This hundred year old house deserved a kitchen that would be true to its history yet modern and beautiful. We went with country inspired features like the banquette, copper pendant, and apron sink. The cabinet hardware and faucet are a soft bronze finish. The cabinets a warm white and walls a lovely natural green. We added plenty of storage with the addition of the bar with cabinets and floating shelves. The banquette features storage along with custom cushions.
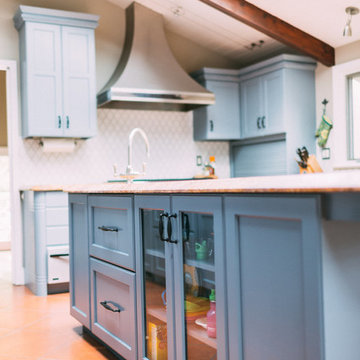
Large eclectic galley terra-cotta tile eat-in kitchen photo in San Francisco with an undermount sink, raised-panel cabinets, blue cabinets, granite countertops, white backsplash, mosaic tile backsplash, stainless steel appliances and an island
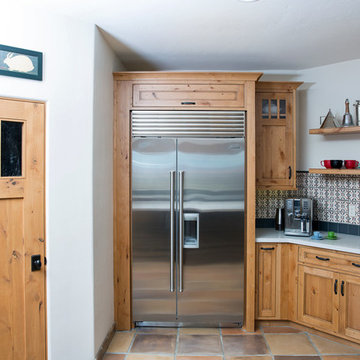
Jan Kepler Designer,
Plato Woodwork Custom Cabinetry,
Contractor: Vince Vanderlip,
Tile: Arto Floor; Walker Zanger decos
Photography: Elliott Johnson
Example of a large tuscan u-shaped terra-cotta tile eat-in kitchen design in San Luis Obispo with an undermount sink, recessed-panel cabinets, medium tone wood cabinets, quartz countertops, multicolored backsplash, mosaic tile backsplash, stainless steel appliances and an island
Example of a large tuscan u-shaped terra-cotta tile eat-in kitchen design in San Luis Obispo with an undermount sink, recessed-panel cabinets, medium tone wood cabinets, quartz countertops, multicolored backsplash, mosaic tile backsplash, stainless steel appliances and an island
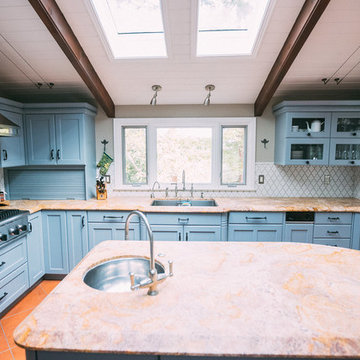
Inspiration for a large eclectic galley terra-cotta tile and brown floor eat-in kitchen remodel in San Francisco with an undermount sink, raised-panel cabinets, blue cabinets, granite countertops, white backsplash, mosaic tile backsplash, stainless steel appliances and an island
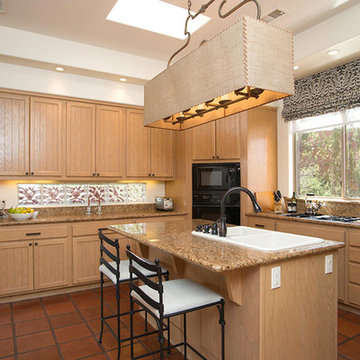
Mid-sized southwest u-shaped terra-cotta tile enclosed kitchen photo in Vancouver with a drop-in sink, beaded inset cabinets, light wood cabinets, granite countertops, black appliances and an island
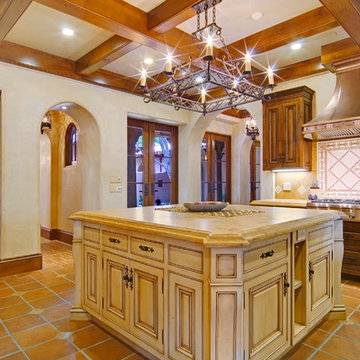
Open concept kitchen - large mediterranean u-shaped terra-cotta tile open concept kitchen idea in San Francisco with an undermount sink, raised-panel cabinets, dark wood cabinets, limestone countertops, beige backsplash, stone tile backsplash, stainless steel appliances and an island
Terra-Cotta Tile Kitchen Ideas
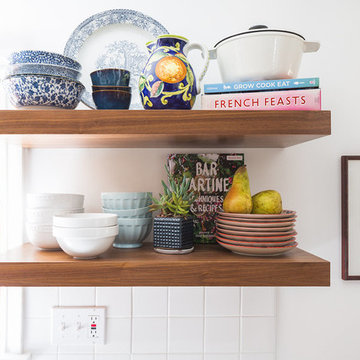
Designed by Distinctive Kitchens Seattle.
For the Admiral Tudor kitchen, we wanted a rich, textured feel with exquisite detail and carefully considered construction. The custom walnut cabinetry plays beautifully with the Lacanche range in Armor, and the simple backsplash allows the calacatta marble countertop to take top billing The end result is one of the most unique, gorgeous and functional kitchens we've ever designed.
Photo by Wynne Earle Photography
8





