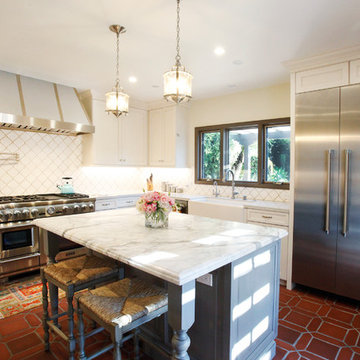Terra-Cotta Tile Kitchen with Recessed-Panel Cabinets Ideas
Refine by:
Budget
Sort by:Popular Today
141 - 160 of 1,054 photos
Item 1 of 3
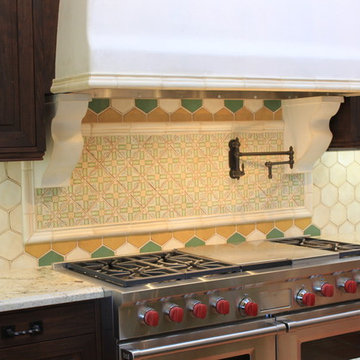
Interiors by Nina Williams Designs, Kitchen: range/backsplash/hood
Example of a huge tuscan u-shaped terra-cotta tile open concept kitchen design in San Diego with a farmhouse sink, distressed cabinets, granite countertops, multicolored backsplash, paneled appliances, recessed-panel cabinets, terra-cotta backsplash and an island
Example of a huge tuscan u-shaped terra-cotta tile open concept kitchen design in San Diego with a farmhouse sink, distressed cabinets, granite countertops, multicolored backsplash, paneled appliances, recessed-panel cabinets, terra-cotta backsplash and an island
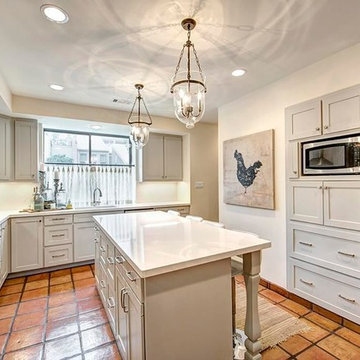
Example of a huge transitional u-shaped terra-cotta tile and multicolored floor kitchen pantry design in Houston with an undermount sink, recessed-panel cabinets, gray cabinets, onyx countertops, yellow backsplash, stainless steel appliances, two islands and white countertops
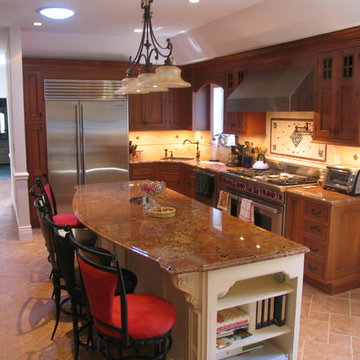
Two tone kitchen with seating for all.
Merri Interiors, Inc.
Eat-in kitchen - mid-sized traditional l-shaped terra-cotta tile eat-in kitchen idea in New York with an undermount sink, recessed-panel cabinets, light wood cabinets, granite countertops, multicolored backsplash, mosaic tile backsplash, stainless steel appliances and an island
Eat-in kitchen - mid-sized traditional l-shaped terra-cotta tile eat-in kitchen idea in New York with an undermount sink, recessed-panel cabinets, light wood cabinets, granite countertops, multicolored backsplash, mosaic tile backsplash, stainless steel appliances and an island
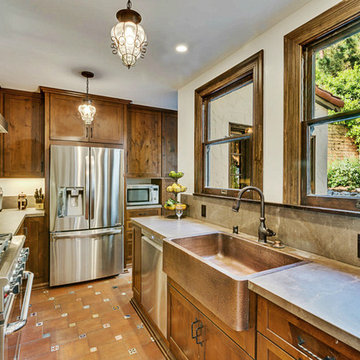
The terra-cotta floor tile and matching cabinets make the perfect setting for a very unique copper sink.
Inspiration for a mid-sized rustic galley terra-cotta tile and red floor kitchen pantry remodel in Los Angeles with a farmhouse sink, recessed-panel cabinets, brown cabinets, quartzite countertops, green backsplash, ceramic backsplash, stainless steel appliances and no island
Inspiration for a mid-sized rustic galley terra-cotta tile and red floor kitchen pantry remodel in Los Angeles with a farmhouse sink, recessed-panel cabinets, brown cabinets, quartzite countertops, green backsplash, ceramic backsplash, stainless steel appliances and no island
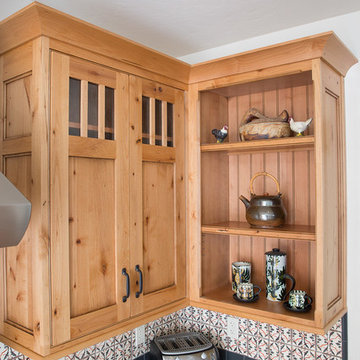
Jan Kepler Designer,
Plato Woodwork Custom Cabinetry,
Contractor: Vince Vanderlip,
Tile: Walker Zanger
Photography: Elliott Johnson
Large tuscan u-shaped terra-cotta tile eat-in kitchen photo in San Luis Obispo with an undermount sink, recessed-panel cabinets, medium tone wood cabinets, quartz countertops, multicolored backsplash, mosaic tile backsplash, stainless steel appliances and an island
Large tuscan u-shaped terra-cotta tile eat-in kitchen photo in San Luis Obispo with an undermount sink, recessed-panel cabinets, medium tone wood cabinets, quartz countertops, multicolored backsplash, mosaic tile backsplash, stainless steel appliances and an island
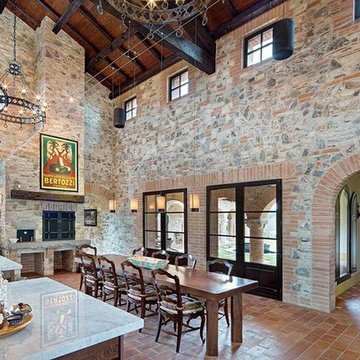
Example of a huge tuscan l-shaped terra-cotta tile and brown floor open concept kitchen design in Austin with an undermount sink, recessed-panel cabinets, medium tone wood cabinets, stainless steel countertops, beige backsplash, stone tile backsplash and two islands
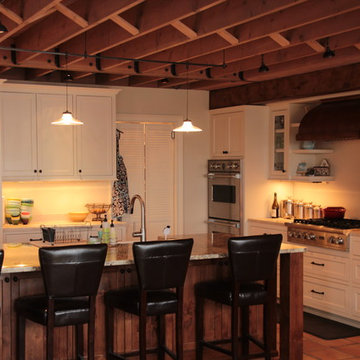
Eat-in kitchen - large traditional l-shaped terra-cotta tile eat-in kitchen idea in Milwaukee with a farmhouse sink, recessed-panel cabinets, white cabinets, granite countertops, white backsplash and stainless steel appliances
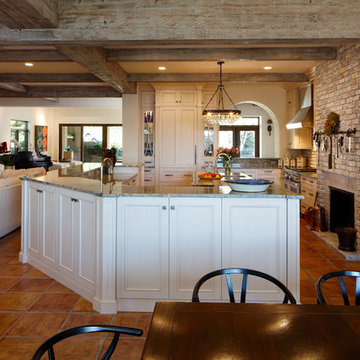
Photo Credit: Everett & Soule
Mid-sized minimalist terra-cotta tile open concept kitchen photo in Orlando with a double-bowl sink, recessed-panel cabinets, white cabinets, quartz countertops, stainless steel appliances and an island
Mid-sized minimalist terra-cotta tile open concept kitchen photo in Orlando with a double-bowl sink, recessed-panel cabinets, white cabinets, quartz countertops, stainless steel appliances and an island
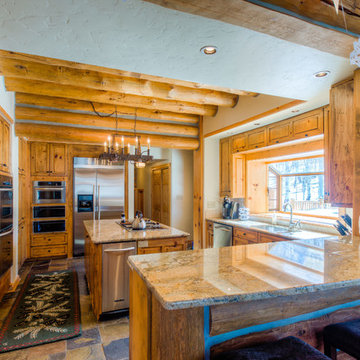
Christopher Weber - Orchestrated Light Photography
Eat-in kitchen - large rustic terra-cotta tile eat-in kitchen idea in Denver with recessed-panel cabinets, medium tone wood cabinets, granite countertops, stainless steel appliances and an island
Eat-in kitchen - large rustic terra-cotta tile eat-in kitchen idea in Denver with recessed-panel cabinets, medium tone wood cabinets, granite countertops, stainless steel appliances and an island
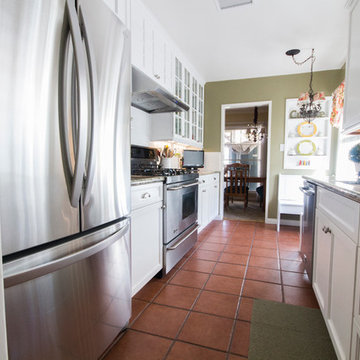
Cody Saunders
Mid-sized elegant galley terra-cotta tile eat-in kitchen photo in Los Angeles with an undermount sink, recessed-panel cabinets, white cabinets, granite countertops, white backsplash, subway tile backsplash, stainless steel appliances and no island
Mid-sized elegant galley terra-cotta tile eat-in kitchen photo in Los Angeles with an undermount sink, recessed-panel cabinets, white cabinets, granite countertops, white backsplash, subway tile backsplash, stainless steel appliances and no island
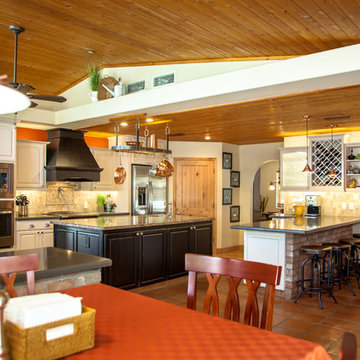
i2i Films
Example of a transitional terra-cotta tile eat-in kitchen design in Phoenix with an undermount sink, recessed-panel cabinets, white cabinets, granite countertops, beige backsplash, stone tile backsplash, stainless steel appliances and an island
Example of a transitional terra-cotta tile eat-in kitchen design in Phoenix with an undermount sink, recessed-panel cabinets, white cabinets, granite countertops, beige backsplash, stone tile backsplash, stainless steel appliances and an island
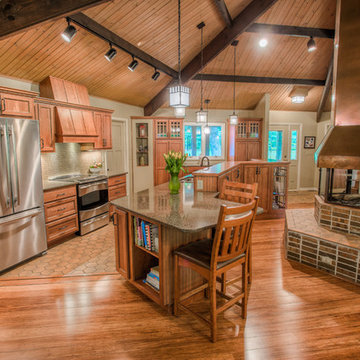
This West Lafayette couple was tired of their worn out cabinets and appliances, an outdated design and a less than functional work space. They were interested in visually opening up their kitchen to allow for entertaining. Riverside Construction accomplished this by removing the wall peninsula cabinets, moving the sink under the rear window and repositioning the double ovens closer to the range top. Maple cabinets and granite countertops added a new beauty and warmth to the space, while luxury vinyl tile flooring and a travertine backsplash completed the new look. All of these remodeling improvements not only allowed for a more functional cooking space, but created the perfect environment for many friendly gatherings and parties.
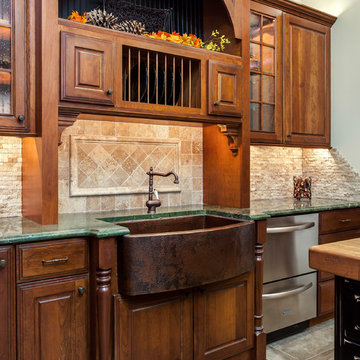
One of our demo kitchens at the showroom at 2324 S. Colorado Blvd. Denver, CO 80222
Phone: (303) 300-4400 Denver
Photo Credit: JM Kitchen & Bath Denver Colorado
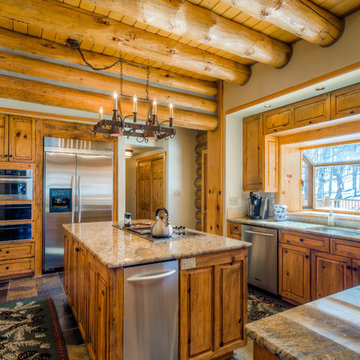
Christopher Weber - Orchestrated Light Photography
Example of a large mountain style terra-cotta tile eat-in kitchen design in Denver with recessed-panel cabinets, medium tone wood cabinets, granite countertops, stainless steel appliances and an island
Example of a large mountain style terra-cotta tile eat-in kitchen design in Denver with recessed-panel cabinets, medium tone wood cabinets, granite countertops, stainless steel appliances and an island
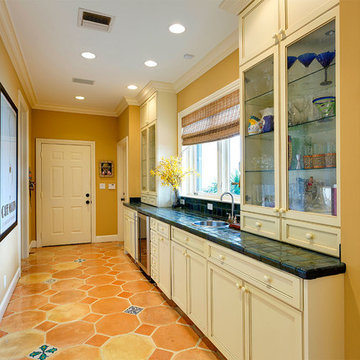
Kitchen
Example of a mid-sized island style single-wall multicolored floor and terra-cotta tile enclosed kitchen design in Miami with an undermount sink, recessed-panel cabinets, white cabinets, tile countertops, multicolored backsplash, mosaic tile backsplash, stainless steel appliances, no island and multicolored countertops
Example of a mid-sized island style single-wall multicolored floor and terra-cotta tile enclosed kitchen design in Miami with an undermount sink, recessed-panel cabinets, white cabinets, tile countertops, multicolored backsplash, mosaic tile backsplash, stainless steel appliances, no island and multicolored countertops
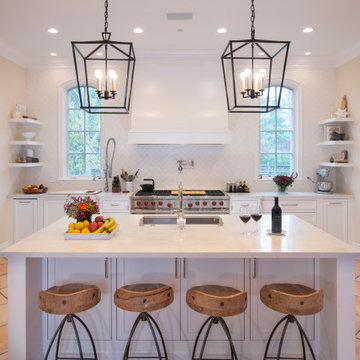
Gayler’s design team and construction crew worked closely with the aquarium experts. Several meetings were held to discuss and review every aspect of the 250-gallon saltwater fish tank. Among those details it was determined that the cabinet needed to be built with a steel frame in order to support the weight of the 3,000-pound tank. A chase cooling system was also installed below the tank in order to keep the water at a required, cooler temperature.
New cabinetry had to be measured with extreme care to cover the original cabinet footprint. Since the existing kitchen tile flooring would be difficult to find, Gayler also took special care during construction to protect the tile. The dated cabinetry in the kitchen and butler’s pantry was replaced with all new semi-custom inset maple cabinets painted in a Swiss Coffee finish.
A full overlay, custom-built kitchen hood, also in painted maple, anchors the kitchen’s large size and is complimented by a full ceiling-height backsplash in a herringbone pattern. Since the tile was custom-made, it had variations. Gayler Design Build took meticulous care to select and lay the tile to preserve the beautiful pattern.
The kitchen counters, the island, and the butler's pantry are finished in a marble-inspired Sereno Bianco Quartz.
To the delight of our client, they selected all new high-end appliances. Their appliance package included a SubZero 36” Integrated column refrigerator and freezer, a Wolf 60” dual fuel, 6 burner with a double griddle, a Thermador oven and microwave, a Thermador warming drawer, a Cove 24” dishwasher, a SubZero 15” Ice Maker and a SubZero 24” undercounter wine refrigerator.
Finally, pendant lighting, open and glass shelving, and dual sinks make a dramatic statement to this fantastic kitchen and butler's pantry transformation.
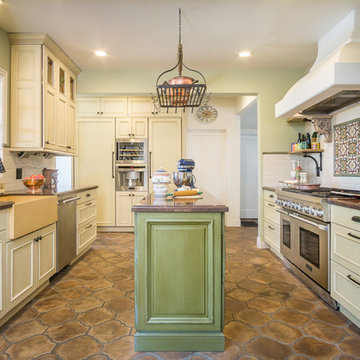
Inspiration for a mid-sized timeless galley terra-cotta tile and brown floor eat-in kitchen remodel in Los Angeles with a farmhouse sink, recessed-panel cabinets, yellow cabinets, granite countertops, white backsplash, subway tile backsplash, stainless steel appliances and an island
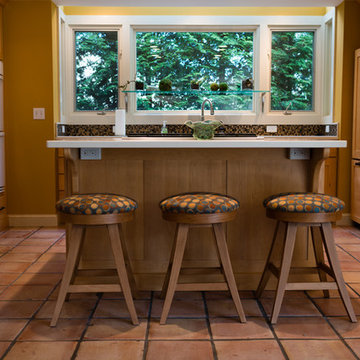
big fish studio, phil mello
Mid-sized eclectic u-shaped terra-cotta tile kitchen photo in Boston with an undermount sink, recessed-panel cabinets, light wood cabinets, solid surface countertops, multicolored backsplash, glass tile backsplash, stainless steel appliances and an island
Mid-sized eclectic u-shaped terra-cotta tile kitchen photo in Boston with an undermount sink, recessed-panel cabinets, light wood cabinets, solid surface countertops, multicolored backsplash, glass tile backsplash, stainless steel appliances and an island
Terra-Cotta Tile Kitchen with Recessed-Panel Cabinets Ideas
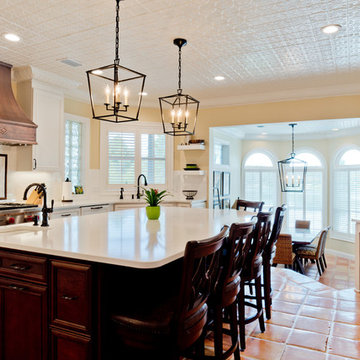
Avera Design
Example of a large transitional u-shaped terra-cotta tile and orange floor eat-in kitchen design in Other with an undermount sink, recessed-panel cabinets, white cabinets, quartz countertops, white backsplash, subway tile backsplash, stainless steel appliances and an island
Example of a large transitional u-shaped terra-cotta tile and orange floor eat-in kitchen design in Other with an undermount sink, recessed-panel cabinets, white cabinets, quartz countertops, white backsplash, subway tile backsplash, stainless steel appliances and an island
8






