Tile Fireplace Ideas
Refine by:
Budget
Sort by:Popular Today
1261 - 1280 of 48,266 photos

Large elegant enclosed dark wood floor and brown floor living room library photo in Los Angeles with white walls, a ribbon fireplace, a tile fireplace and no tv
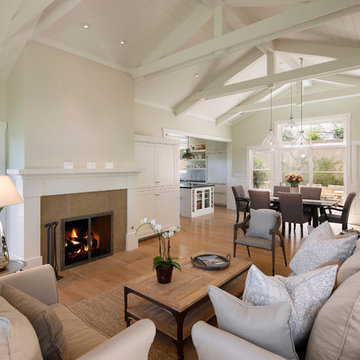
NMA Architects
Living room - mid-sized traditional formal and open concept medium tone wood floor living room idea in Santa Barbara with a tile fireplace, white walls, a standard fireplace and no tv
Living room - mid-sized traditional formal and open concept medium tone wood floor living room idea in Santa Barbara with a tile fireplace, white walls, a standard fireplace and no tv
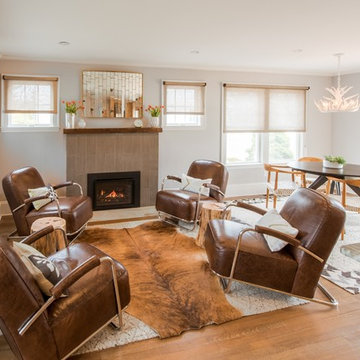
Our team helped a growing family transform their recent house purchase into a home they love. Working with architect Tom Downer of Downer Associates, we opened up a dark Cape filled with small rooms and heavy paneling to create a free-flowing, airy living space. The “new” home features a relocated and updated kitchen, additional baths, a master suite, mudroom and first floor laundry – all within the original footprint.
Photo: Mary Prince Photography
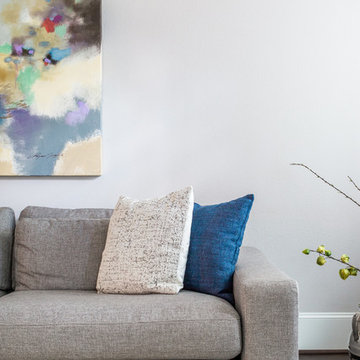
A transitional townhouse for a family with a touch of modern design and blue accents. When I start a project, I always ask a client to describe three words that they want to describe their home. In this instance, the owner asked for a modern, clean, and functional aesthetic that would be family-friendly, while also allowing him to entertain. We worked around the owner's artwork by Ryan Fugate in order to choose a neutral but also sophisticated palette of blues, greys, and green for the entire home. Metallic accents create a more modern feel that plays off of the hardware already in the home. The result is a comfortable and bright home where everyone can relax at the end of a long day.
Photography by Reagen Taylor Photography
Collaboration with lead designer Travis Michael Interiors
---
Project designed by the Atomic Ranch featured modern designers at Breathe Design Studio. From their Austin design studio, they serve an eclectic and accomplished nationwide clientele including in Palm Springs, LA, and the San Francisco Bay Area.
For more about Breathe Design Studio, see here: https://www.breathedesignstudio.com/
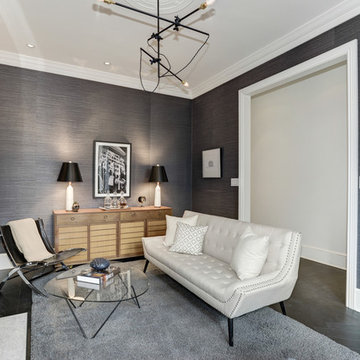
photographer-Connie Gauthier
Inspiration for a mid-sized contemporary formal and enclosed porcelain tile and gray floor living room remodel in DC Metro with gray walls, a standard fireplace, a tile fireplace and no tv
Inspiration for a mid-sized contemporary formal and enclosed porcelain tile and gray floor living room remodel in DC Metro with gray walls, a standard fireplace, a tile fireplace and no tv
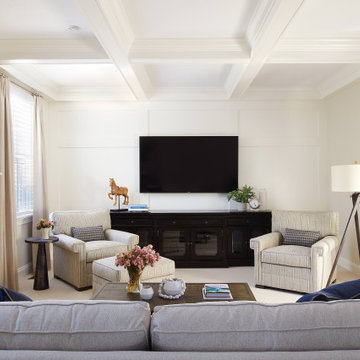
*Please Note: All “related,” “similar,” and “sponsored” products tagged or listed by Houzz are not actual products pictured. They have not been approved by Glenna Stone Interior Design nor any of the professionals credited. For information about our work, please contact info@glennastone.com.
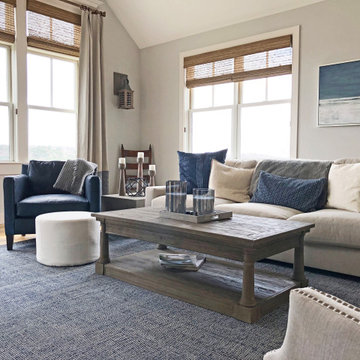
This modern rustic living room features vaulted ceilings and large windows with a classic, neutral color scheme. A large, comfortable couch offers comfortable seating for guests. A large wooden coffee table and white round ottamon offer additional storage and comfort.
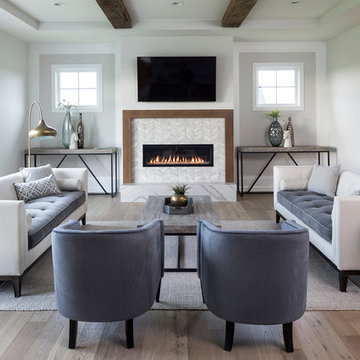
Photo by Space Crafting
Example of a large transitional open concept light wood floor and beige floor living room design in Minneapolis with gray walls, a ribbon fireplace, a tile fireplace and a wall-mounted tv
Example of a large transitional open concept light wood floor and beige floor living room design in Minneapolis with gray walls, a ribbon fireplace, a tile fireplace and a wall-mounted tv
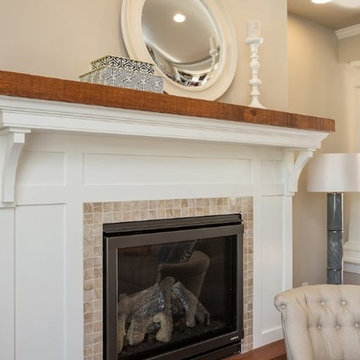
Gas fireplace with craftsman style facade. The brackets are custom-made. The mantel & hearth are stained rough timbers.
Example of a mid-sized arts and crafts formal and enclosed medium tone wood floor living room design in Philadelphia with beige walls, a standard fireplace and a tile fireplace
Example of a mid-sized arts and crafts formal and enclosed medium tone wood floor living room design in Philadelphia with beige walls, a standard fireplace and a tile fireplace
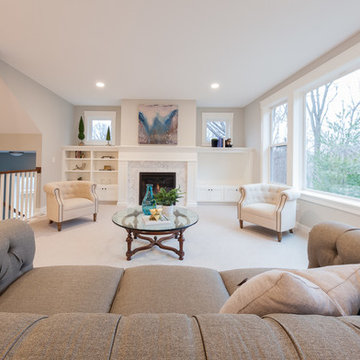
Mid-sized transitional open concept carpeted and beige floor living room photo in Minneapolis with gray walls, a standard fireplace and a tile fireplace
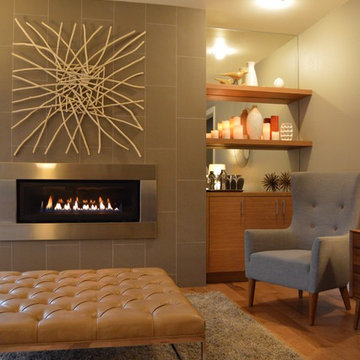
A modern take on mid-century style, including ribbon fireplaces, wood flooring, and bar, perfect for entertaining.
Available at Bellesara by Rush Homes.
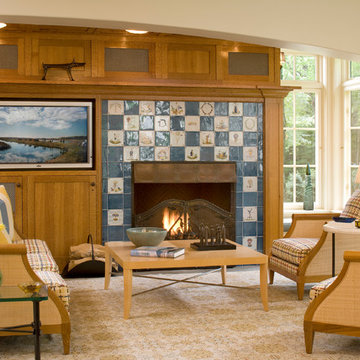
Billy Cunningham Photography & Austin Patterson Disston Architects, Southport CT
Elegant family room photo in New York with a tile fireplace
Elegant family room photo in New York with a tile fireplace
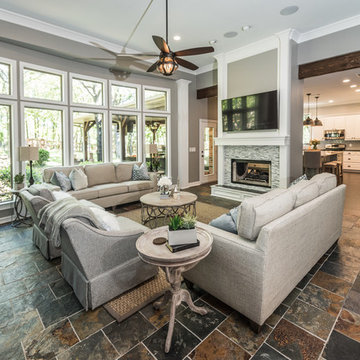
Darby Kate Photography
Example of a large farmhouse open concept slate floor living room design in Dallas with gray walls, a two-sided fireplace, a tile fireplace and a wall-mounted tv
Example of a large farmhouse open concept slate floor living room design in Dallas with gray walls, a two-sided fireplace, a tile fireplace and a wall-mounted tv
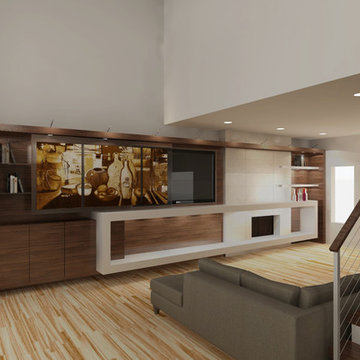
Living room - large modern open concept medium tone wood floor living room idea in Detroit with white walls, a standard fireplace, a tile fireplace and a media wall
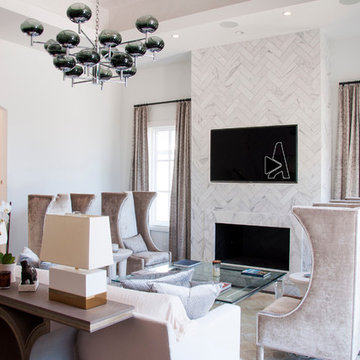
Inspiration for a mid-sized transitional open concept dark wood floor game room remodel in Oklahoma City with white walls, a standard fireplace, a tile fireplace and a wall-mounted tv
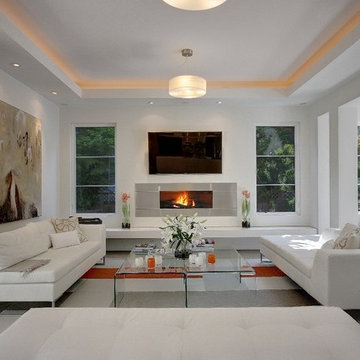
Example of a mid-sized trendy open concept concrete floor and gray floor family room design in Seattle with white walls, a wall-mounted tv, a ribbon fireplace and a tile fireplace
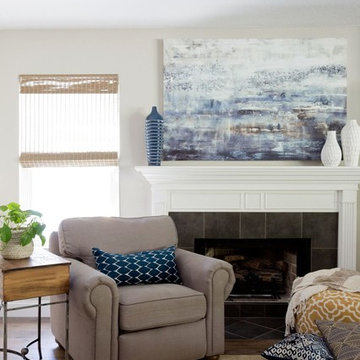
Their family expanded, and so did their home! After nearly 30 years residing in the same home they raised their children, this wonderful couple made the decision to tear down the walls and create one great open kitchen family room and dining space, partially expanding 10 feet out into their backyard. The result: a beautiful open concept space geared towards family gatherings and entertaining.
Wall color: Benjamin Moore Revere Pewter
Chair: Restoration Hardware
Photography by Amy Bartlam
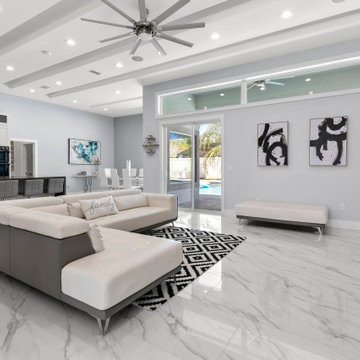
Living room - coastal marble floor, gray floor and tray ceiling living room idea in Jacksonville with gray walls, a standard fireplace, a tile fireplace and a media wall
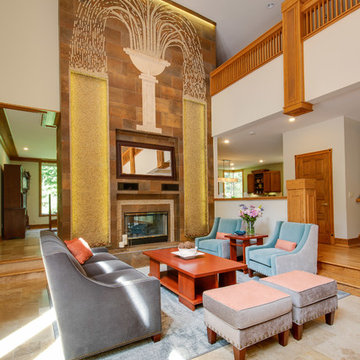
This family arrived in Kalamazoo to join an elite group of doctors starting the Western Michigan University School of Medicine. They fell in love with a beautiful Frank Lloyd Wright inspired home that needed a few updates to fit their lifestyle.
The living room's focal point was an existing custom two-story water feature. New Kellex furniture creates two seating areas with flexibility for entertaining guests. Several pieces of original art and custom furniture were purchased at Good Goods in Saugatuck, Michigan. New paint colors throughout the house complement the art and rich woodwork.
Photographer: Casey Spring
Tile Fireplace Ideas
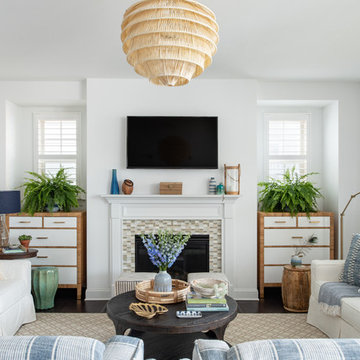
An expansive living room called for substantial seating that would also be kid-friendly so we gladly accepted the challenge. These slipcovered sofas and darling striped swivels are life-proof and leave plenty of room for crawling on the floor or playing legos. Yet, impeccable style is also achieved, by Mary Hannah Interiors.
64









