Tile Fireplace Ideas
Refine by:
Budget
Sort by:Popular Today
1181 - 1200 of 48,266 photos
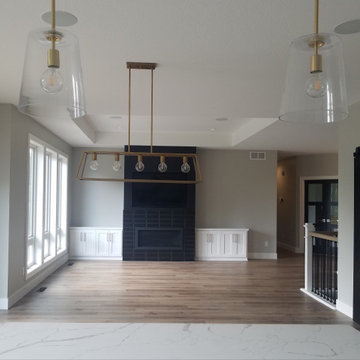
Inspiration for a modern open concept vinyl floor and brown floor living room remodel in Minneapolis with gray walls, a standard fireplace, a tile fireplace and a wall-mounted tv
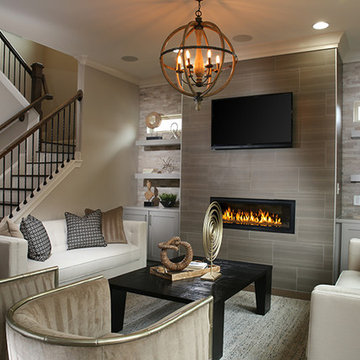
This modern, transitional, family room proves that neutrals don't have to be boring!
Mid-sized minimalist enclosed family room photo in Atlanta with beige walls, a ribbon fireplace, a tile fireplace and a wall-mounted tv
Mid-sized minimalist enclosed family room photo in Atlanta with beige walls, a ribbon fireplace, a tile fireplace and a wall-mounted tv
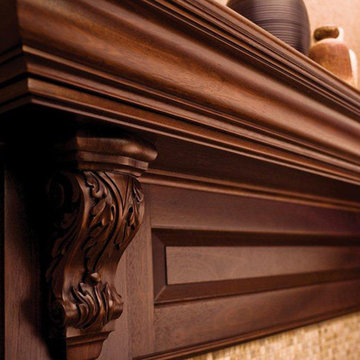
This stunning fireplace mantel from Dura Supreme Cabinetry features carved corbels below the mantel shelf. When “Classic” Styling is selected, the corbels feature an ornate, acanthus leaf carving. Decorative panels were selected for the frieze and the columns. Crafted with rich color and unique grain pattern create an elegant focal point for this great room.
The inviting warmth and crackling flames in a fireplace naturally draw people to gather around the hearth. Historically, the fireplace has been an integral part of the home as one of its central features. Original hearths not only warmed the room, they were the hub of food preparation and family interaction. With today’s modern floor plans and conveniences, the fireplace has evolved from its original purpose to become a prominent architectural element with a social function.
Within the open floor plans that are so popular today, a well-designed kitchen has become the central feature of the home. The kitchen and adjacent living spaces are combined, encouraging guests and families to mingle before and after a meal.
Within that large gathering space, the kitchen typically opens to a room featuring a fireplace mantel or an integrated entertainment center, and it makes good sense for these elements to match or complement each other. With Dura Supreme, your kitchen cabinetry, entertainment cabinetry and fireplace mantels are all available in matching or coordinating designs, woods and finishes.
Fireplace Mantels from Dura Supreme are available in 3 basic designs – or your own custom design. Each basic design has optional choices for columns, overall styling and “frieze” options so that you can choose a look that’s just right for your home.
Request a FREE Dura Supreme Brochure Packet:
http://www.durasupreme.com/request-brochure
Find a Dura Supreme Showroom near you today:
http://www.durasupreme.com/dealer-locator
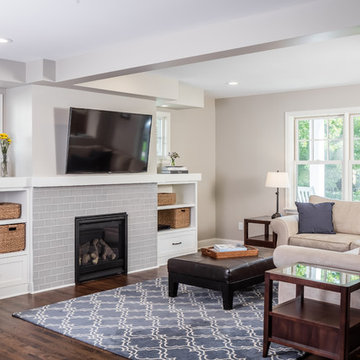
Farm kid studios
Family room - mid-sized traditional open concept dark wood floor family room idea in Minneapolis with gray walls, a standard fireplace, a tile fireplace and a wall-mounted tv
Family room - mid-sized traditional open concept dark wood floor family room idea in Minneapolis with gray walls, a standard fireplace, a tile fireplace and a wall-mounted tv
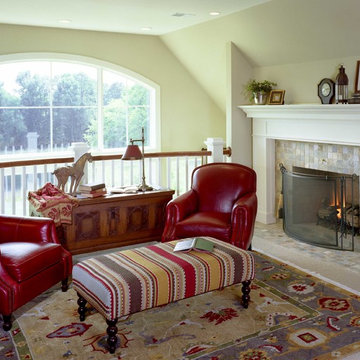
JFK Design Build LLC
Casual Elegance This family room/loft area is so bright and sun filled it could almost double as a sun room, yet it has that coziness & warmth of a family room.
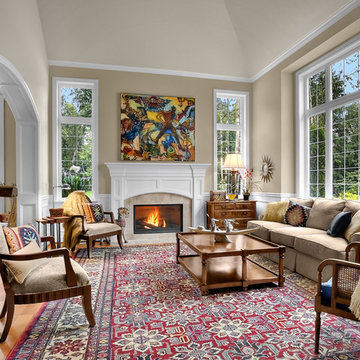
Example of a classic medium tone wood floor living room design in Seattle with beige walls, a tile fireplace and no tv
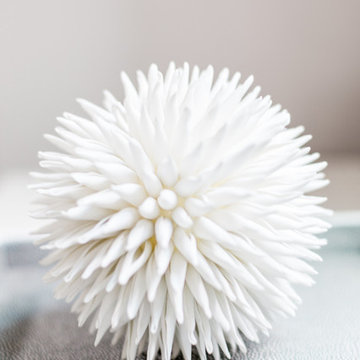
A transitional townhouse for a family with a touch of modern design and blue accents. When I start a project, I always ask a client to describe three words that they want to describe their home. In this instance, the owner asked for a modern, clean, and functional aesthetic that would be family-friendly, while also allowing him to entertain. We worked around the owner's artwork by Ryan Fugate in order to choose a neutral but also sophisticated palette of blues, greys, and green for the entire home. Metallic accents create a more modern feel that plays off of the hardware already in the home. The result is a comfortable and bright home where everyone can relax at the end of a long day.
Photography by Reagen Taylor Photography
Collaboration with lead designer Travis Michael Interiors
---
Project designed by the Atomic Ranch featured modern designers at Breathe Design Studio. From their Austin design studio, they serve an eclectic and accomplished nationwide clientele including in Palm Springs, LA, and the San Francisco Bay Area.
For more about Breathe Design Studio, see here: https://www.breathedesignstudio.com/
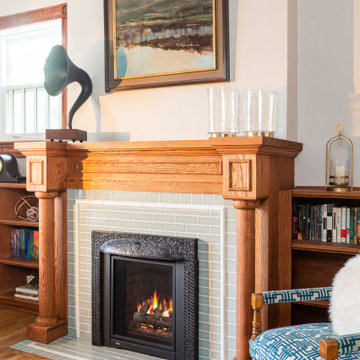
Forge your dream craftsman fireplace by adding borders of color and trim. This fireplace incorporates our subtle green Salton Sea glaze in two shapes and patterns that are brought together by a band of white trim tile.
DESIGN
TVL Creative
PHOTOS
Jess Blackwell Photography
Tile Shown: 1x6 Flat Liner & 1x6 ROund Liner in Frost; 3x3 & 2x6 in Salton Sea
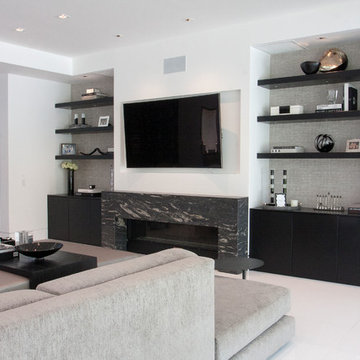
angelica sparks-trefz/amillioncolors.com
Example of a large minimalist open concept marble floor living room design in Los Angeles with white walls, a wall-mounted tv, a ribbon fireplace and a tile fireplace
Example of a large minimalist open concept marble floor living room design in Los Angeles with white walls, a wall-mounted tv, a ribbon fireplace and a tile fireplace
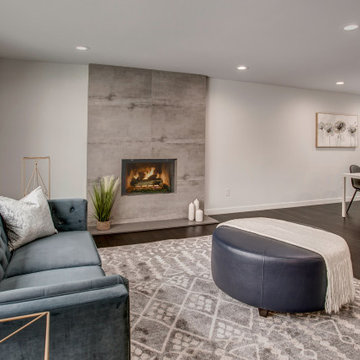
This mid-sized modern minimalist open concept great room gives off a sophisticated and calming vibe. The elegant and contemporary fireplace and the feature wall made of extra large concrete effect 36" x 24" tiles beautifully contrast the living room’s dark reddish floors.
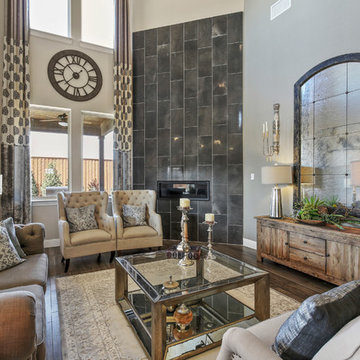
Example of a large transitional open concept and formal dark wood floor and brown floor living room design in Dallas with beige walls, a corner fireplace, a tile fireplace and no tv
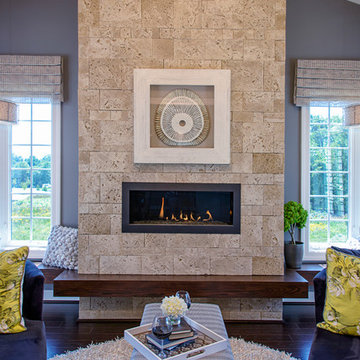
Home design by Winchester Homes
Interior Merchandising by Model Home Interiors
Inspiration for a large transitional open concept dark wood floor living room remodel in DC Metro with gray walls, a ribbon fireplace and a tile fireplace
Inspiration for a large transitional open concept dark wood floor living room remodel in DC Metro with gray walls, a ribbon fireplace and a tile fireplace
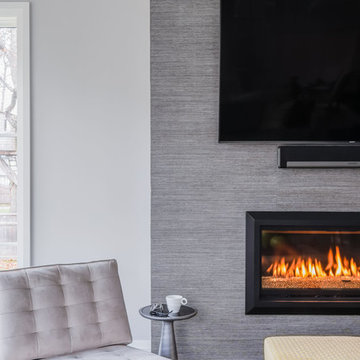
with the fireplace all being the focal point of the room we really wanted to make s splash. We used "Porcelanosa" Tile with soft blue and grey stripes, to create an appearance of linen wallpaper.
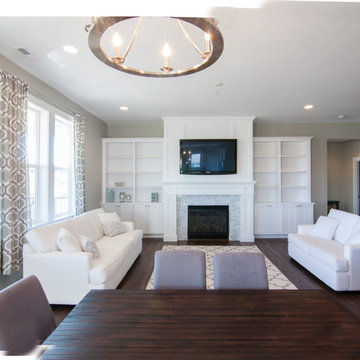
Becky Pospical
Living room - large transitional open concept dark wood floor and brown floor living room idea in Seattle with beige walls, a standard fireplace, a tile fireplace and a wall-mounted tv
Living room - large transitional open concept dark wood floor and brown floor living room idea in Seattle with beige walls, a standard fireplace, a tile fireplace and a wall-mounted tv
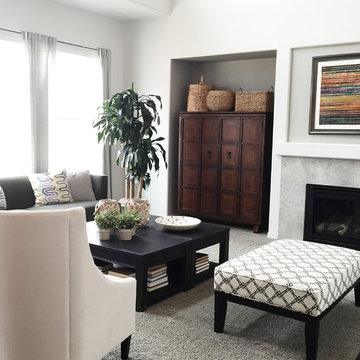
Living room - mid-sized transitional open concept carpeted living room idea in Denver with gray walls, a standard fireplace, a tile fireplace and a concealed tv
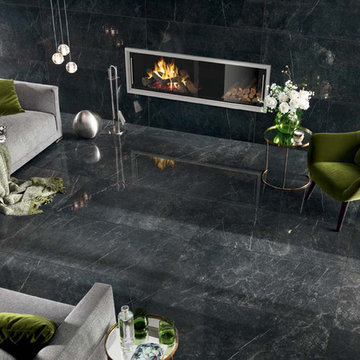
This modern living room has a black marble look porcelain tiles on the floors and walls. The color is called Nero Imperiale Lappato. There is a variety of colors and styles available.
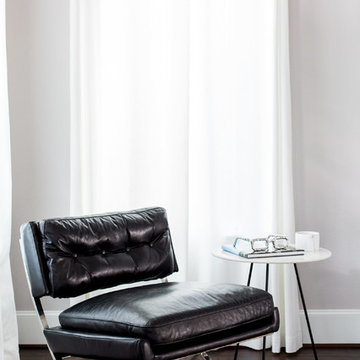
A transitional townhouse for a family with a touch of modern design and blue accents. When I start a project, I always ask a client to describe three words that they want to describe their home. In this instance, the owner asked for a modern, clean, and functional aesthetic that would be family-friendly, while also allowing him to entertain. We worked around the owner's artwork by Ryan Fugate in order to choose a neutral but also sophisticated palette of blues, greys, and green for the entire home. Metallic accents create a more modern feel that plays off of the hardware already in the home. The result is a comfortable and bright home where everyone can relax at the end of a long day.
Photography by Reagen Taylor Photography
Collaboration with lead designer Travis Michael Interiors
---
Project designed by the Atomic Ranch featured modern designers at Breathe Design Studio. From their Austin design studio, they serve an eclectic and accomplished nationwide clientele including in Palm Springs, LA, and the San Francisco Bay Area.
For more about Breathe Design Studio, see here: https://www.breathedesignstudio.com/

Example of a beach style concrete floor, gray floor, exposed beam and shiplap wall living room design in Grand Rapids with white walls, a standard fireplace, a tile fireplace and a wall-mounted tv
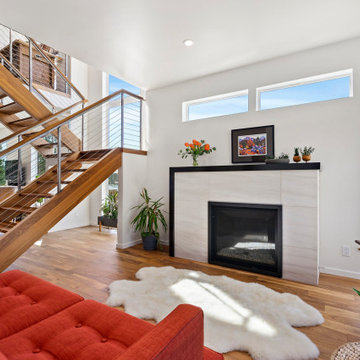
Example of a trendy medium tone wood floor and brown floor living room design in Seattle with a tile fireplace, white walls and a standard fireplace
Tile Fireplace Ideas
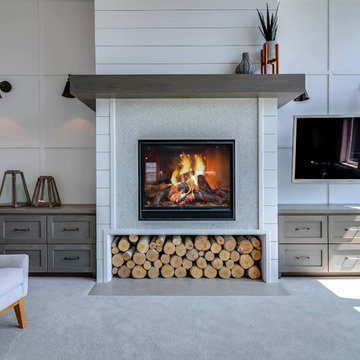
Example of a large trendy formal and open concept carpeted and beige floor living room design in Grand Rapids with white walls, a standard fireplace, a tile fireplace and a wall-mounted tv
60









