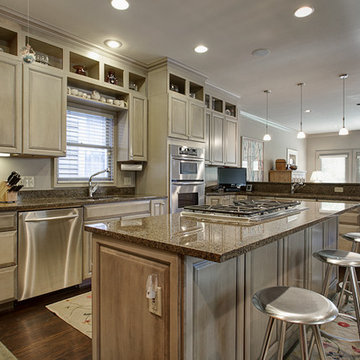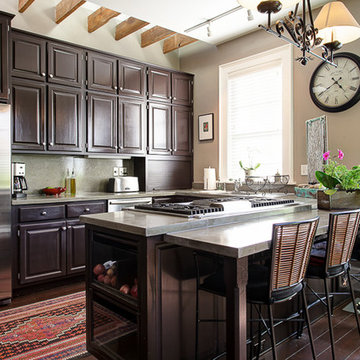Home Design Ideas

This project was not only full of many bathrooms but also many different aesthetics. The goals were fourfold, create a new master suite, update the basement bath, add a new powder bath and my favorite, make them all completely different aesthetics.
Primary Bath-This was originally a small 60SF full bath sandwiched in between closets and walls of built-in cabinetry that blossomed into a 130SF, five-piece primary suite. This room was to be focused on a transitional aesthetic that would be adorned with Calcutta gold marble, gold fixtures and matte black geometric tile arrangements.
Powder Bath-A new addition to the home leans more on the traditional side of the transitional movement using moody blues and greens accented with brass. A fun play was the asymmetry of the 3-light sconce brings the aesthetic more to the modern side of transitional. My favorite element in the space, however, is the green, pink black and white deco tile on the floor whose colors are reflected in the details of the Australian wallpaper.
Hall Bath-Looking to touch on the home's 70's roots, we went for a mid-mod fresh update. Black Calcutta floors, linear-stacked porcelain tile, mixed woods and strong black and white accents. The green tile may be the star but the matte white ribbed tiles in the shower and behind the vanity are the true unsung heroes.
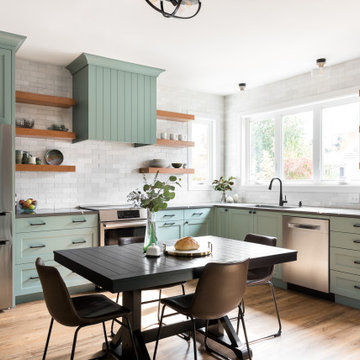
Example of a farmhouse vinyl floor kitchen design in Salt Lake City with quartz countertops, white backsplash and gray countertops

This is a great house. Perched high on a private, heavily wooded site, it has a rustic contemporary aesthetic. Vaulted ceilings, sky lights, large windows and natural materials punctuate the main spaces. The existing large format mosaic slate floor grabs your attention upon entering the home extending throughout the foyer, kitchen, and family room.
Specific requirements included a larger island with workspace for each of the homeowners featuring a homemade pasta station which requires small appliances on lift-up mechanisms as well as a custom-designed pasta drying rack. Both chefs wanted their own prep sink on the island complete with a garbage “shoot” which we concealed below sliding cutting boards. A second and overwhelming requirement was storage for a large collection of dishes, serving platters, specialty utensils, cooking equipment and such. To meet those needs we took the opportunity to get creative with storage: sliding doors were designed for a coffee station adjacent to the main sink; hid the steam oven, microwave and toaster oven within a stainless steel niche hidden behind pantry doors; added a narrow base cabinet adjacent to the range for their large spice collection; concealed a small broom closet behind the refrigerator; and filled the only available wall with full-height storage complete with a small niche for charging phones and organizing mail. We added 48” high base cabinets behind the main sink to function as a bar/buffet counter as well as overflow for kitchen items.
The client’s existing vintage commercial grade Wolf stove and hood commands attention with a tall backdrop of exposed brick from the fireplace in the adjacent living room. We loved the rustic appeal of the brick along with the existing wood beams, and complimented those elements with wired brushed white oak cabinets. The grayish stain ties in the floor color while the slab door style brings a modern element to the space. We lightened the color scheme with a mix of white marble and quartz countertops. The waterfall countertop adjacent to the dining table shows off the amazing veining of the marble while adding contrast to the floor. Special materials are used throughout, featured on the textured leather-wrapped pantry doors, patina zinc bar countertop, and hand-stitched leather cabinet hardware. We took advantage of the tall ceilings by adding two walnut linear pendants over the island that create a sculptural effect and coordinated them with the new dining pendant and three wall sconces on the beam over the main sink.
Find the right local pro for your project

Example of a large transitional u-shaped medium tone wood floor, brown floor and exposed beam eat-in kitchen design in Chicago with an undermount sink, flat-panel cabinets, light wood cabinets, quartz countertops, quartz backsplash, paneled appliances, an island, white countertops and white backsplash

A new pool house structure for a young family, featuring a space for family gatherings and entertaining. The highlight of the structure is the featured 2 sliding glass walls, which opens the structure directly to the adjacent pool deck. The space also features a fireplace, indoor kitchen, and bar seating with additional flip-up windows.

Inspiration for a small transitional kids' gray tile and cement tile cement tile floor, single-sink, wall paneling and green floor bathroom remodel in San Francisco with shaker cabinets, brown cabinets, white walls, an undermount sink, marble countertops, gray countertops and a freestanding vanity

This 1910 West Highlands home was so compartmentalized that you couldn't help to notice you were constantly entering a new room every 8-10 feet. There was also a 500 SF addition put on the back of the home to accommodate a living room, 3/4 bath, laundry room and back foyer - 350 SF of that was for the living room. Needless to say, the house needed to be gutted and replanned.
Kitchen+Dining+Laundry-Like most of these early 1900's homes, the kitchen was not the heartbeat of the home like they are today. This kitchen was tucked away in the back and smaller than any other social rooms in the house. We knocked out the walls of the dining room to expand and created an open floor plan suitable for any type of gathering. As a nod to the history of the home, we used butcherblock for all the countertops and shelving which was accented by tones of brass, dusty blues and light-warm greys. This room had no storage before so creating ample storage and a variety of storage types was a critical ask for the client. One of my favorite details is the blue crown that draws from one end of the space to the other, accenting a ceiling that was otherwise forgotten.
Primary Bath-This did not exist prior to the remodel and the client wanted a more neutral space with strong visual details. We split the walls in half with a datum line that transitions from penny gap molding to the tile in the shower. To provide some more visual drama, we did a chevron tile arrangement on the floor, gridded the shower enclosure for some deep contrast an array of brass and quartz to elevate the finishes.
Powder Bath-This is always a fun place to let your vision get out of the box a bit. All the elements were familiar to the space but modernized and more playful. The floor has a wood look tile in a herringbone arrangement, a navy vanity, gold fixtures that are all servants to the star of the room - the blue and white deco wall tile behind the vanity.
Full Bath-This was a quirky little bathroom that you'd always keep the door closed when guests are over. Now we have brought the blue tones into the space and accented it with bronze fixtures and a playful southwestern floor tile.
Living Room & Office-This room was too big for its own good and now serves multiple purposes. We condensed the space to provide a living area for the whole family plus other guests and left enough room to explain the space with floor cushions. The office was a bonus to the project as it provided privacy to a room that otherwise had none before.
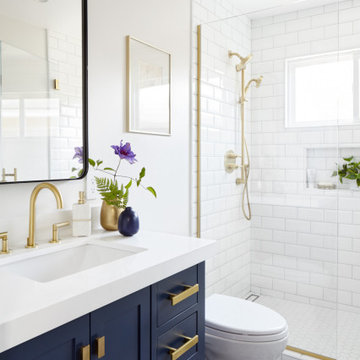
Photography: Agnieszka Jakubowicz
Styling: Christina Averkin
Build: Baron Construction and Remodeling Co.
Inspiration for a transitional bathroom remodel in San Francisco
Inspiration for a transitional bathroom remodel in San Francisco

A 5' wide Finlandia sauna is perfect for relaxing and rejuvenating with your partner after a long day.
Large transitional white tile marble floor and white floor bathroom photo in Dallas with white walls and a hinged shower door
Large transitional white tile marble floor and white floor bathroom photo in Dallas with white walls and a hinged shower door

Example of a transitional l-shaped medium tone wood floor, brown floor and vaulted ceiling kitchen design in Other with an undermount sink, shaker cabinets, black cabinets, white backsplash, stone slab backsplash, stainless steel appliances, an island and white countertops

OPEN FLOOR PLAN WITH MODERN SECTIONAL AND SWIVEL CHAIRS FOR LOTS OF SEATING
MODERN TV AND FIREPLACE WALL
GAS LINEAR FIREPLACE
FLOATING SHELVES, ABSTRACT RUG, SHAGREEN CABINETS

This guest bath has a light and airy feel with an organic element and pop of color. The custom vanity is in a midtown jade aqua-green PPG paint Holy Glen. It provides ample storage while giving contrast to the white and brass elements. A playful use of mixed metal finishes gives the bathroom an up-dated look. The 3 light sconce is gold and black with glass globes that tie the gold cross handle plumbing fixtures and matte black hardware and bathroom accessories together. The quartz countertop has gold veining that adds additional warmth to the space. The acacia wood framed mirror with a natural interior edge gives the bathroom an organic warm feel that carries into the curb-less shower through the use of warn toned river rock. White subway tile in an offset pattern is used on all three walls in the shower and carried over to the vanity backsplash. The shower has a tall niche with quartz shelves providing lots of space for storing shower necessities. The river rock from the shower floor is carried to the back of the niche to add visual interest to the white subway shower wall as well as a black Schluter edge detail. The shower has a frameless glass rolling shower door with matte black hardware to give the this smaller bathroom an open feel and allow the natural light in. There is a gold handheld shower fixture with a cross handle detail that looks amazing against the white subway tile wall. The white Sherwin Williams Snowbound walls are the perfect backdrop to showcase the design elements of the bathroom.
Photography by LifeCreated.

This butler's pantry lends itself perfectly to the dining room and making sure you have everything you need at arms length but still a stylish well crafted space you would be happy to show off!

Example of a mid-sized transitional master dark wood floor and brown floor bedroom design in Nashville with blue walls and no fireplace
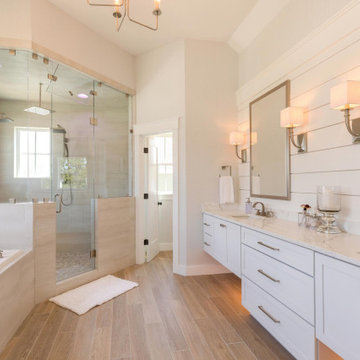
Beach style brown floor and double-sink bathroom photo in Other with shaker cabinets, white cabinets, gray walls, an undermount sink, a hinged shower door and white countertops

This custom designed bookcase replaced an old murphy bed in a small first floor room which we converted into a cozy study
Example of a small transitional freestanding desk medium tone wood floor and brown floor study room design in Chicago with blue walls and no fireplace
Example of a small transitional freestanding desk medium tone wood floor and brown floor study room design in Chicago with blue walls and no fireplace

Mid-sized transitional master white floor, porcelain tile and double-sink alcove shower photo in Chicago with light wood cabinets, white walls, white countertops, shaker cabinets, an undermount sink, quartz countertops, a hinged shower door and a built-in vanity
Home Design Ideas
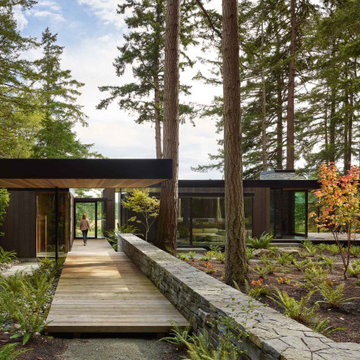
Front entry sequence with flagstone wall, cedar boardwalk, and Northwest landscaping.
Single front door - modern single front door idea in Seattle with a glass front door
Single front door - modern single front door idea in Seattle with a glass front door

The great room plan features walls of glass to enjoy the mountain views beyond from the living, dining or kitchen spaces. The cabinetry is a combination of white paint and stained oak, while natural fir beams add warmth at the ceiling. Hubbardton forge pendant lights a warm glow over the custom furnishings.

Inspiration for a mid-sized transitional master medium tone wood floor and brown floor bedroom remodel in Minneapolis with beige walls, a standard fireplace and a stone fireplace
1696







