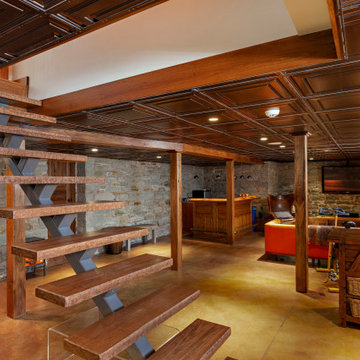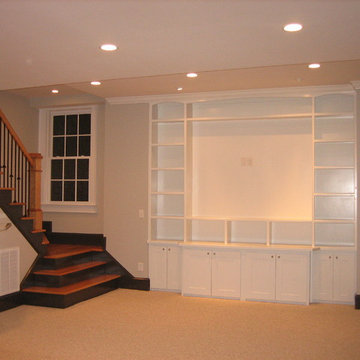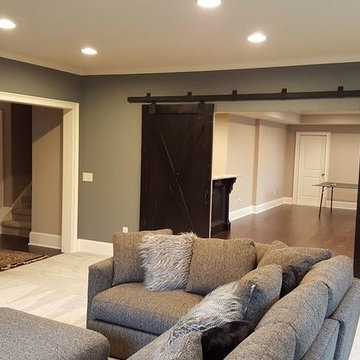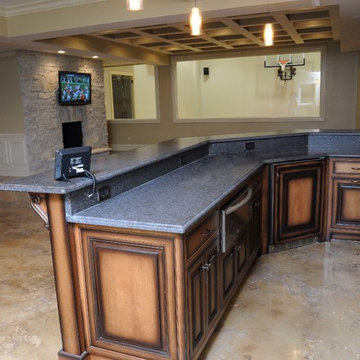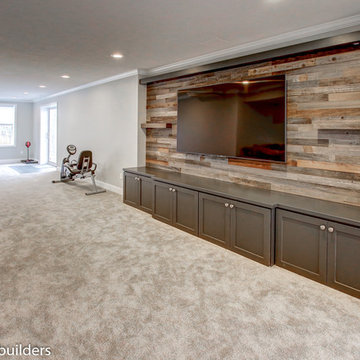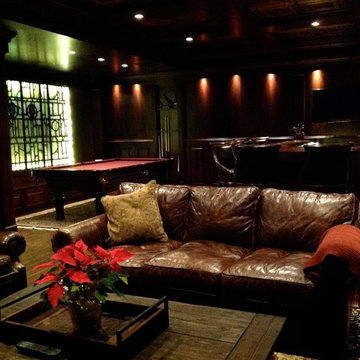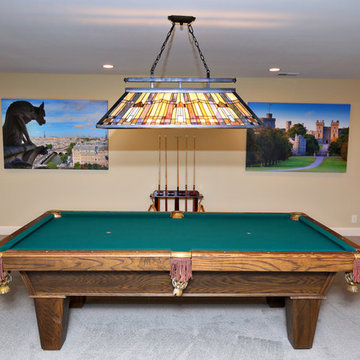Traditional Basement Ideas
Refine by:
Budget
Sort by:Popular Today
1341 - 1360 of 28,376 photos
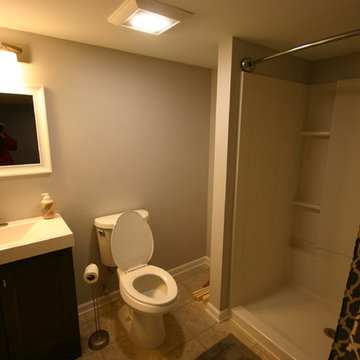
Basement Remodel After
Basement - mid-sized traditional underground carpeted basement idea in Milwaukee with blue walls and no fireplace
Basement - mid-sized traditional underground carpeted basement idea in Milwaukee with blue walls and no fireplace
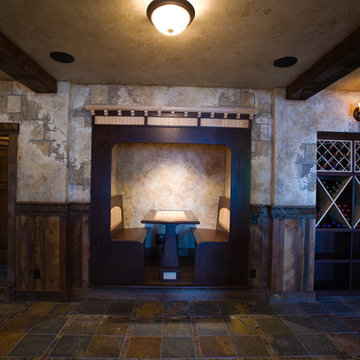
Absolutely stunning in detail, this home features a rustic interior with custom kitchen and vaulted great room. Large entertaining spaces include patio with built in grill and fireplace and a boat house with an upper patio that shows the best view of the lake.
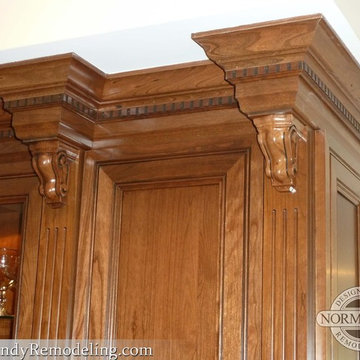
Basements can be an exciting space because it can offer up to 50% more livable square footage to your home without adding on. In this basement, created by Normandy Designer Heather Dalskov, the homeowners wanted the bar area to be located near the door to the outdoor patio to create a nice flow when they entertain guests. The basement also features a space for billiards, fooseball, a stylish bathroom and a cozy basement living room.
Find the right local pro for your project
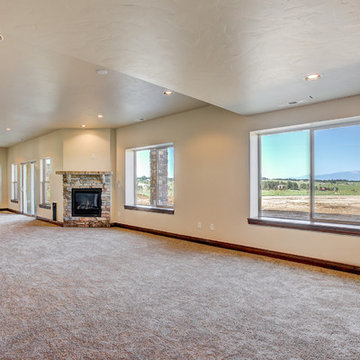
Large elegant walk-out carpeted basement photo in Denver with beige walls, a standard fireplace and a stone fireplace
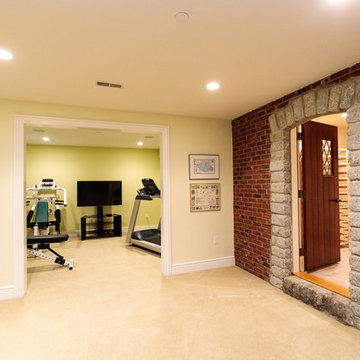
http://8pheasantrun.com
Welcome to this sought after North Wayland colonial located at the end of a cul-de-sac lined with beautiful trees. The front door opens to a grand foyer with gleaming hardwood floors throughout and attention to detail around every corner. The formal living room leads into the dining room which has access to the spectacular chef's kitchen. The large eat-in breakfast area has french doors overlooking the picturesque backyard. The open floor plan features a majestic family room with a cathedral ceiling and an impressive stone fireplace. The back staircase is architecturally handsome and conveniently located off of the kitchen and family room giving access to the bedrooms upstairs. The master bedroom is not to be missed with a stunning en suite master bath equipped with a double vanity sink, wine chiller and a large walk in closet. The additional spacious bedrooms all feature en-suite baths. The finished basement includes potential wine cellar, a large play room and an exercise room.
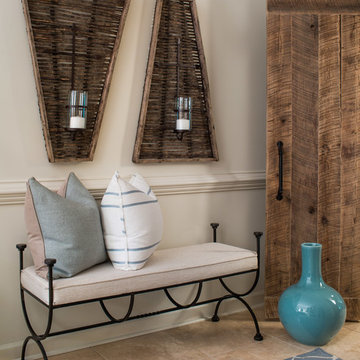
Jeff Herr
Mid-sized elegant walk-out ceramic tile basement photo in Atlanta with beige walls
Mid-sized elegant walk-out ceramic tile basement photo in Atlanta with beige walls

Sponsored
Plain City, OH
Kuhns Contracting, Inc.
Central Ohio's Trusted Home Remodeler Specializing in Kitchens & Baths
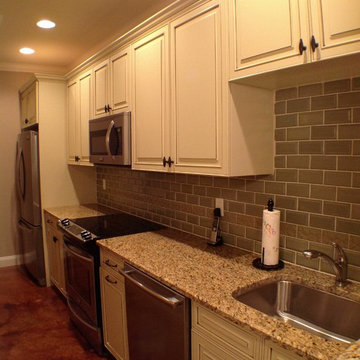
Galley Kitchen
photo by The Southern Basement Company
Basement - traditional basement idea in Atlanta
Basement - traditional basement idea in Atlanta
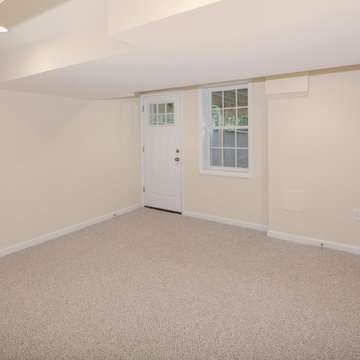
Elegant walk-out carpeted basement photo in DC Metro with beige walls and no fireplace

Golf simulator room, located in the basement.
Inspiration for a timeless basement remodel in Other
Inspiration for a timeless basement remodel in Other

Sponsored
Sunbury, OH
J.Holderby - Renovations
Franklin County's Leading General Contractors - 2X Best of Houzz!
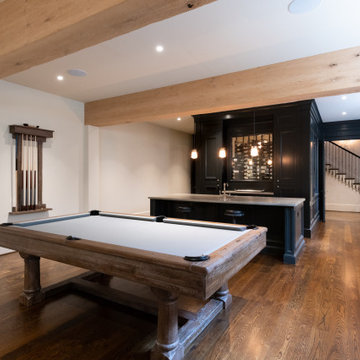
Basement - large traditional dark wood floor, brown floor and exposed beam basement idea in Atlanta with a bar and beige walls
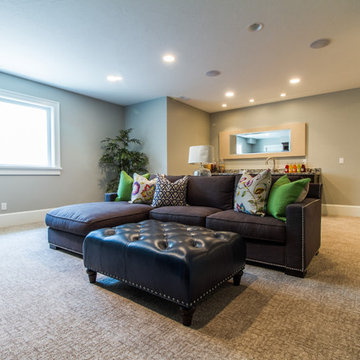
A traditional basement featuring a brown nail-head sofa and a nail-head leather ottoman. The basement features gray/beige walls and patterned carpet.
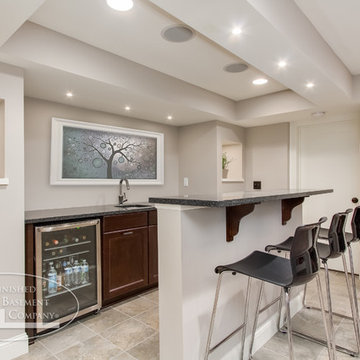
This contemporary basement bar is well balanced with art niches on each side of the bar. The bar provides the perfect amount of space for family entertaining. ©Finished Basement Company
Traditional Basement Ideas

Sponsored
Sunbury, OH
J.Holderby - Renovations
Franklin County's Leading General Contractors - 2X Best of Houzz!
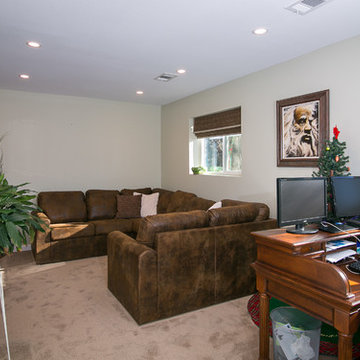
Katie Hendrick
Example of a small classic look-out carpeted basement design in Denver with beige walls
Example of a small classic look-out carpeted basement design in Denver with beige walls
68






